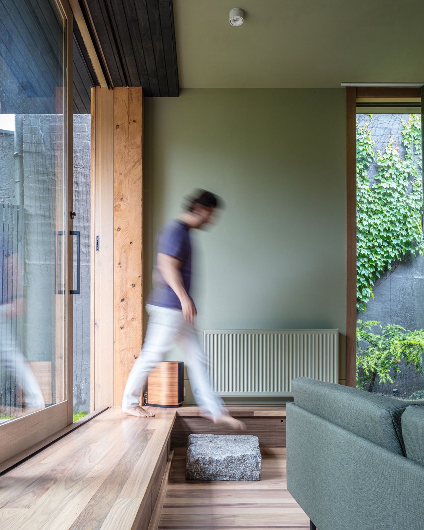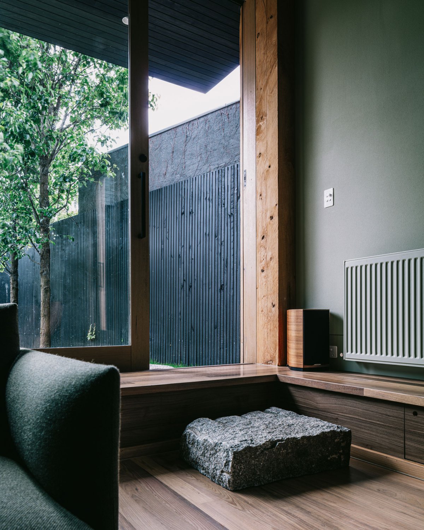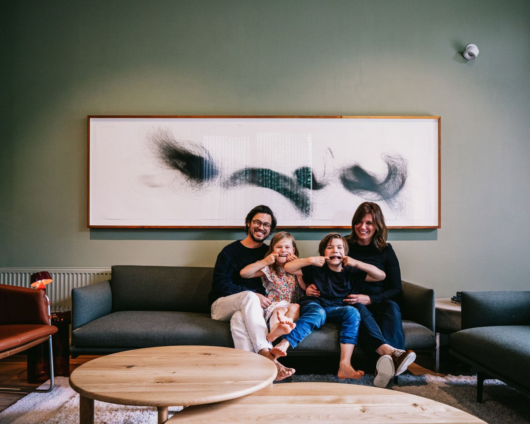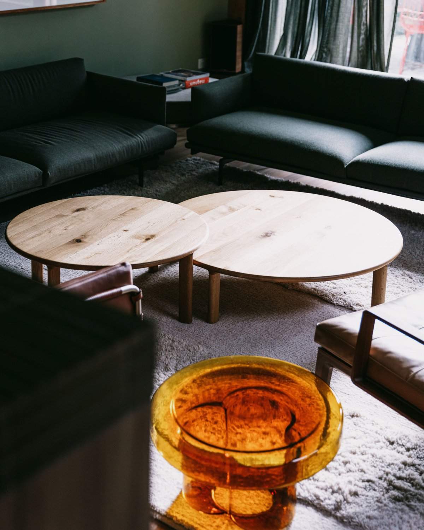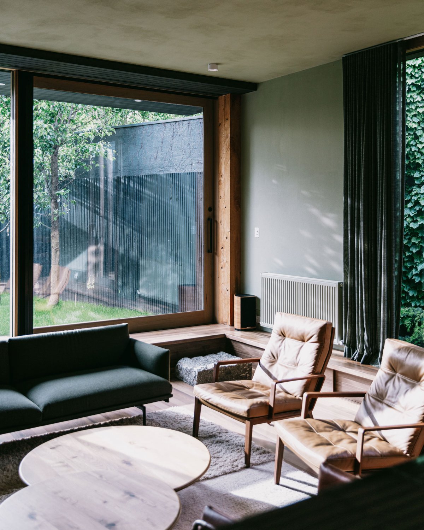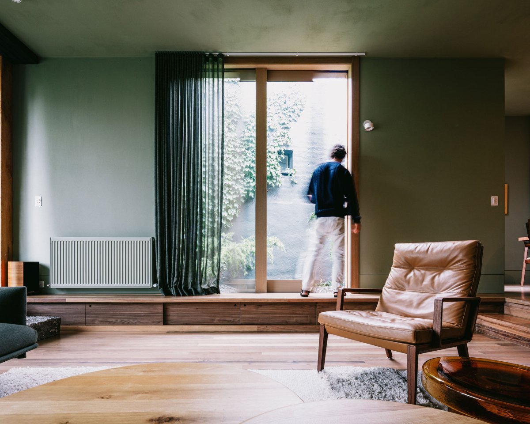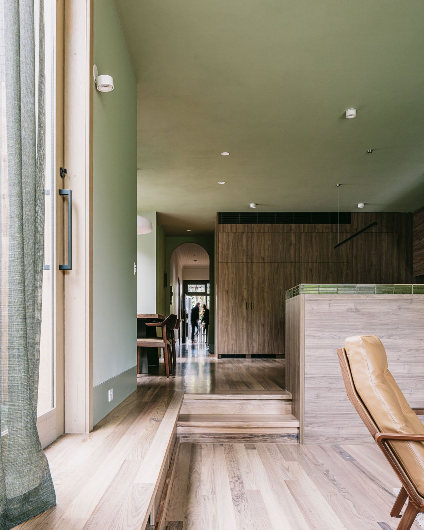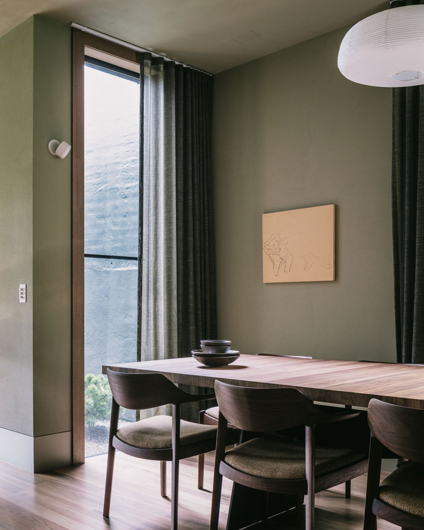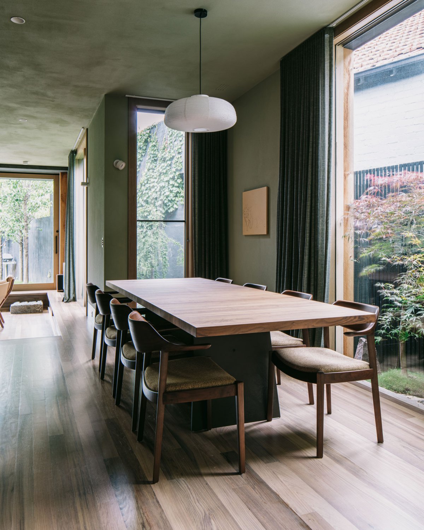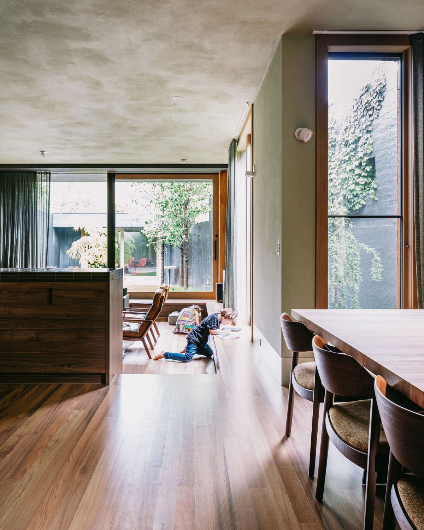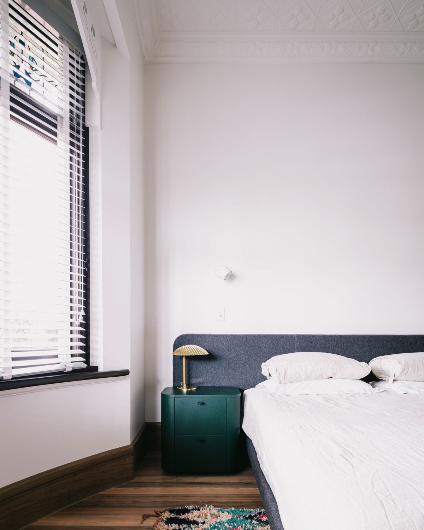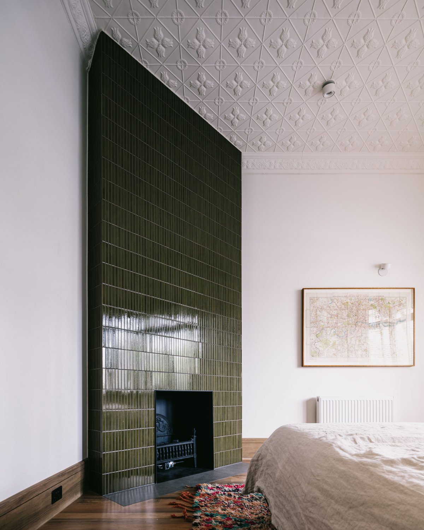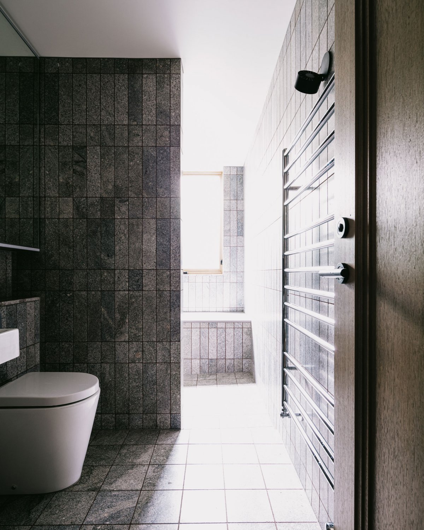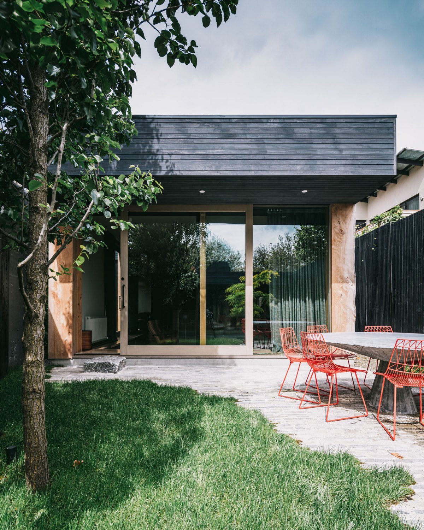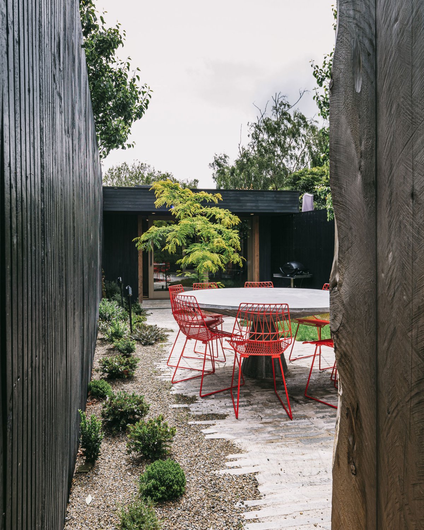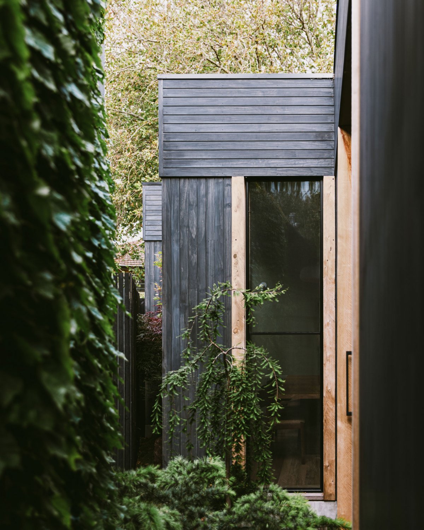
Through a subtle and modest approach, Elwood Residence sees the expansion of the original home,that's by B.E Architecture managing to retain its prior essence. A quaint and contained structure, the project is st the result of a long-built relationship.
Now choosing to engage the team for their own project, the notion of completing the circle comes to mind. Familiar to the values of how each worked and lived, the collaboration was a likely one and speaks to ideas of lineage not just between family but between architecture and how it can influence the everyday. As an Edwardian home, the original charm needed to be retained but its crafted nature be brought into the new.
As a heritage listed home, there were key features that needed to be retained and, within that outer envelope, the internal reimagined. Built by JGF Creative, the new complements the existing. The previous six-bedroom home that once felt formally separated becomes a three-bedroom residence with associated storage and bathrooms integrated. The result sees the fulfilling of a brief for a contemporary home that carries forward the storied and layered past of its heritage elements. Whilst the original footprint is maintained, Elwood Residence expands to the rear with a connected living area as the core convening area of the home.
A natural palette of muted tones is then used throughout, linked through a shared warmth and an extensive use of timber in various forms. Furniture then sits deliberately light within the space, allowing the grounded nature of the home and its parts to remain the focus. Native greens are brought internally to connect to the natural surrounds, seen in glazed tiles around the fireplace and painted elements throughout.
- Interiors: B.E. Architecture
- Photos: Victor Vieaux
- Words: Bronwyn Marshall

