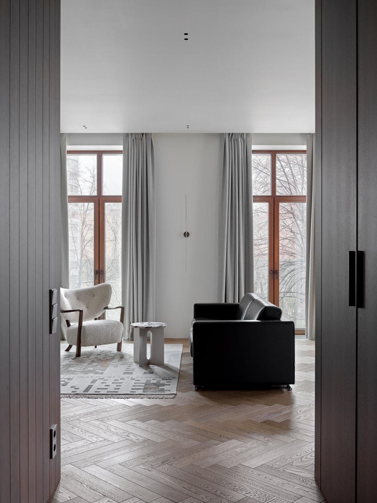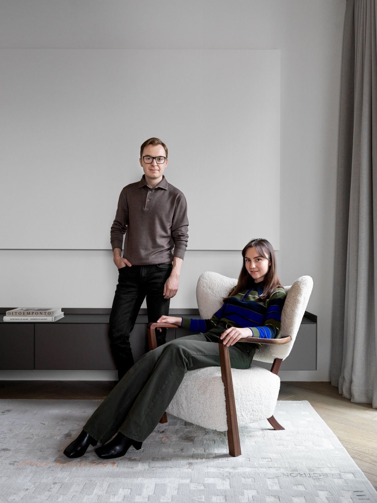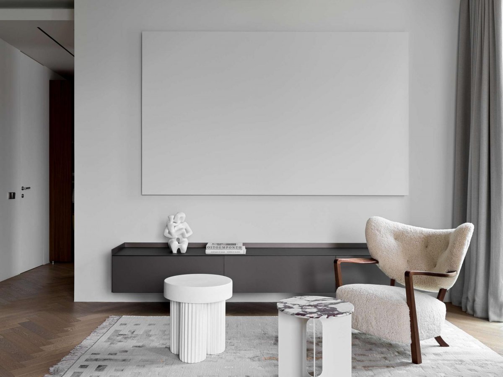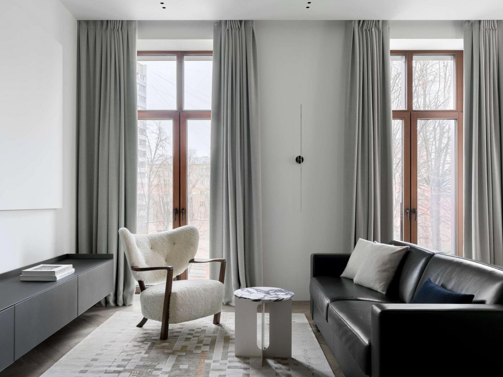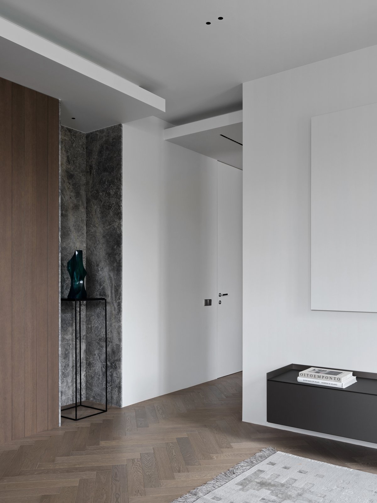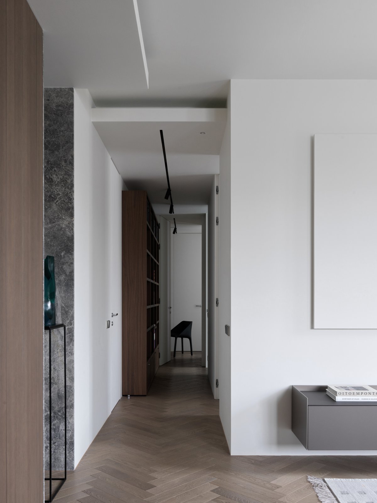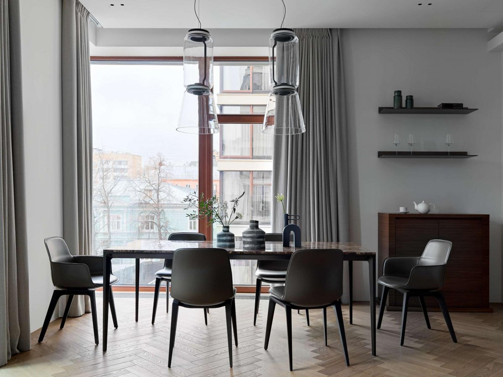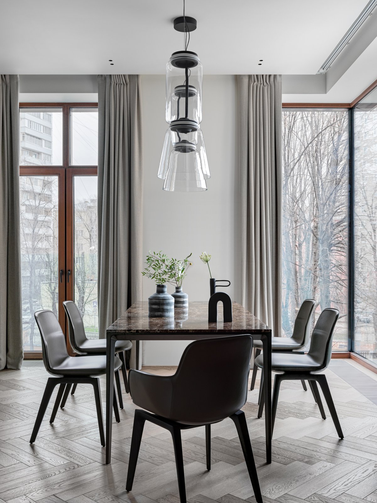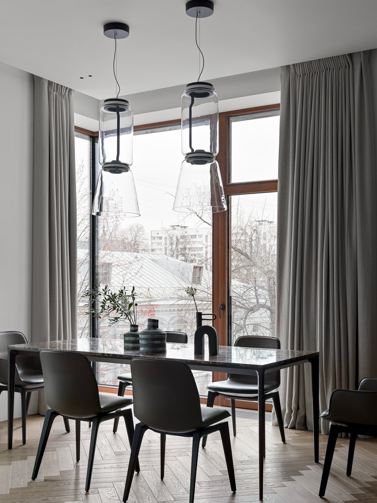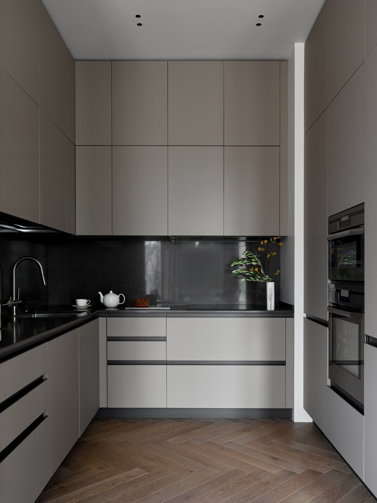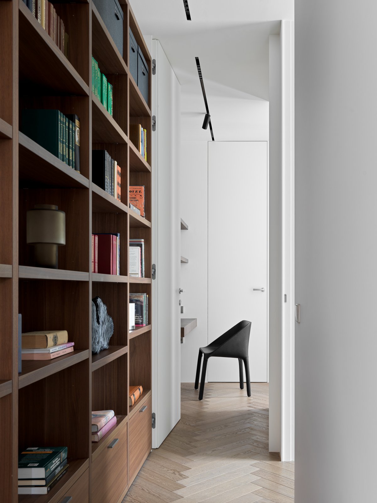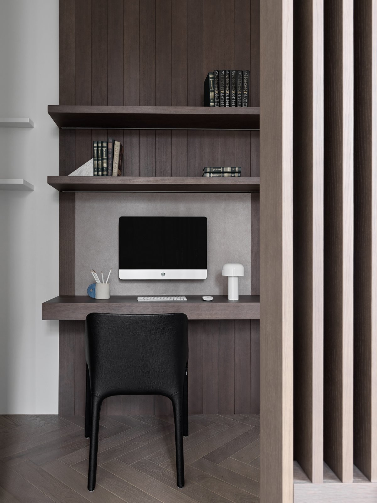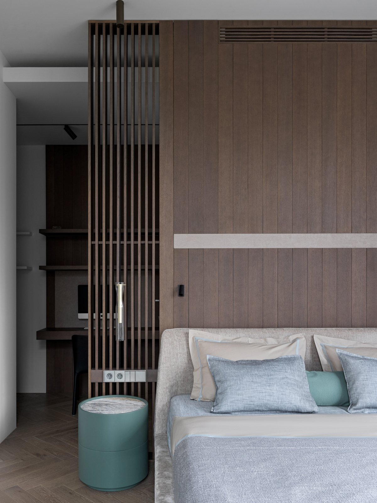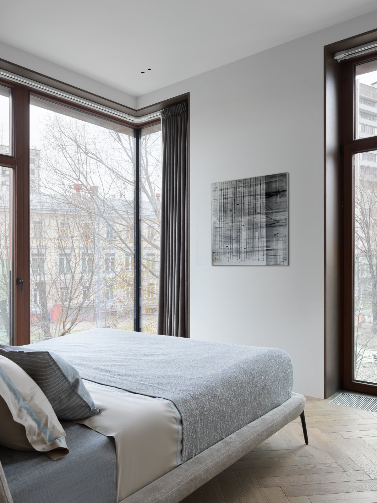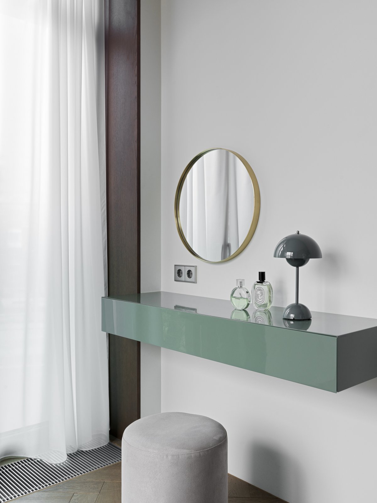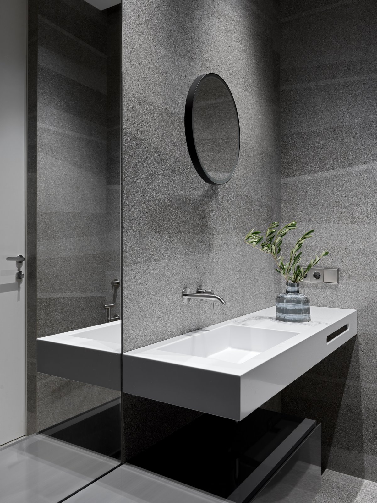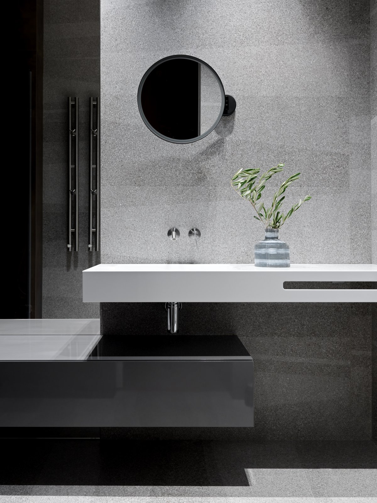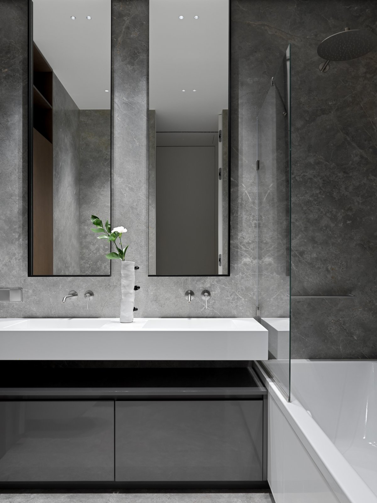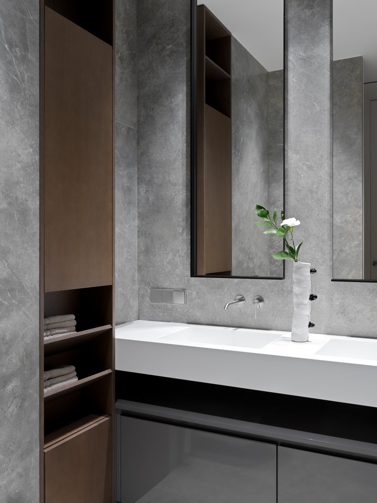
Gorohovskiy is a 115m2 residential project completed in 2021 by Babayants Architects. The studio described the house as "an interesting object".
In this house, the studio makes extensive use of floor-to-ceiling Windows, which are a feature of the house and enclose the entire living space and dining room. The residential complex is surrounded by historic buildings and lots of greenery, so the Windows can be completely 'opened', taking into account the adjacent entrance of the house and the privacy of the house.
The composition and volume bring something monumental to the whole environment. The strict lines and monochrome surfaces are diluted by the beautiful wood patterned herringbone parquet floors.
A rich, atmospheric project space must have its own characteristics, and another feature of the project is to bring a sense of peace. The natural colors and delicate objects are pleasing to the eye, and most importantly, the geometry and light present in the room. This is the harmonious design formula of Babayants Architects.
- Interiors: Babayants Architects
- Photos: Sergey Krasyuk
- Words: Gina

