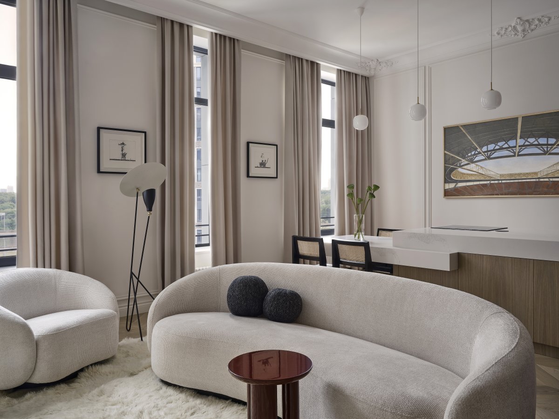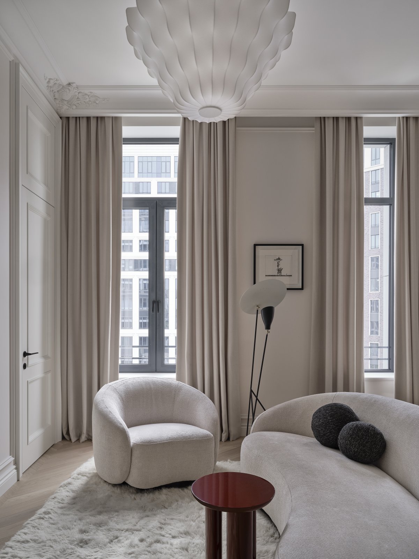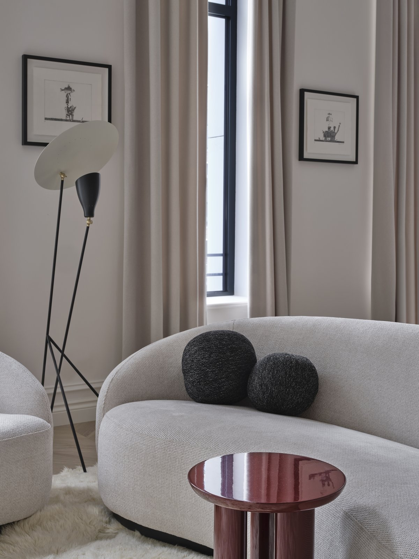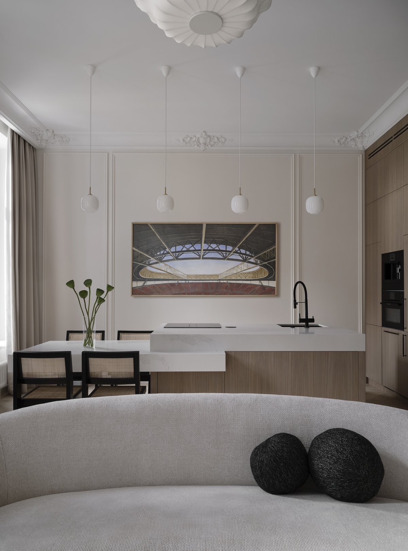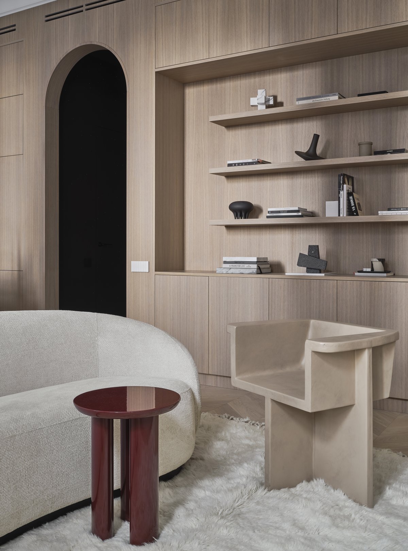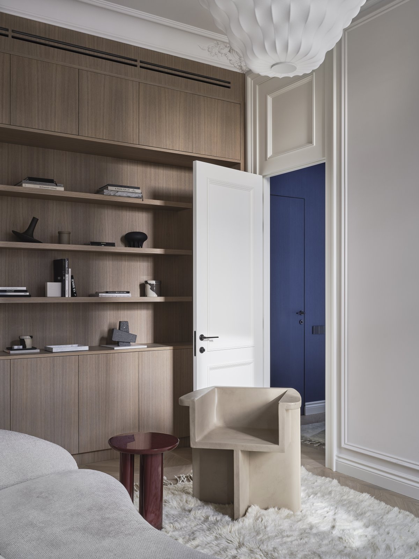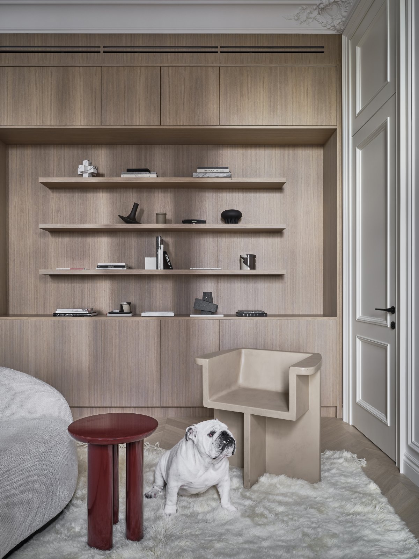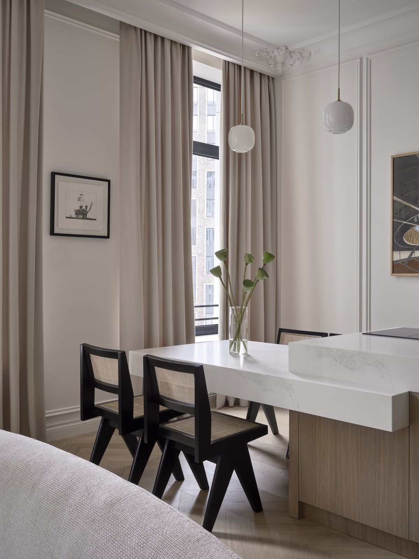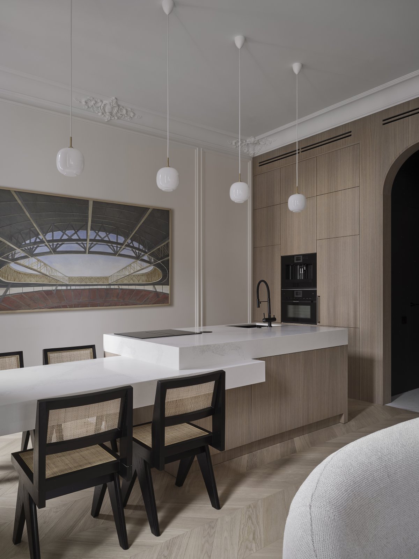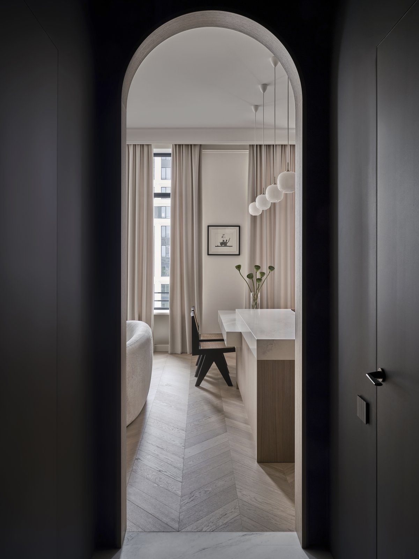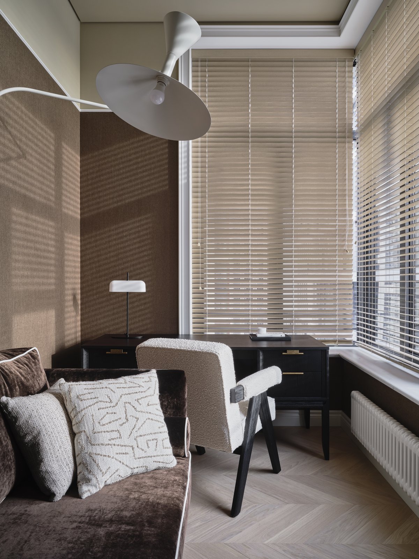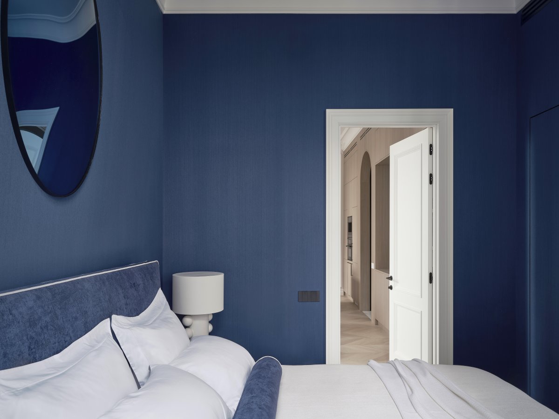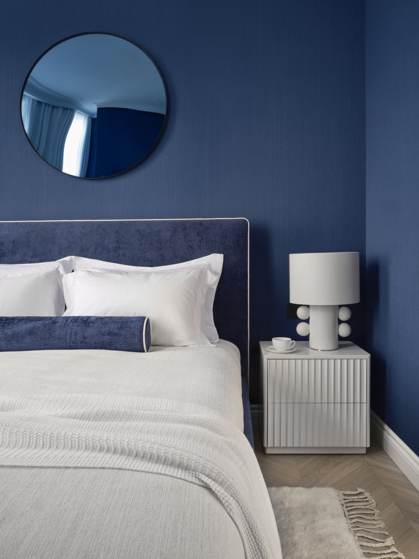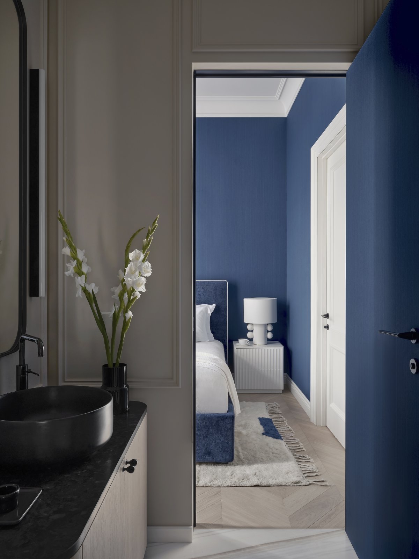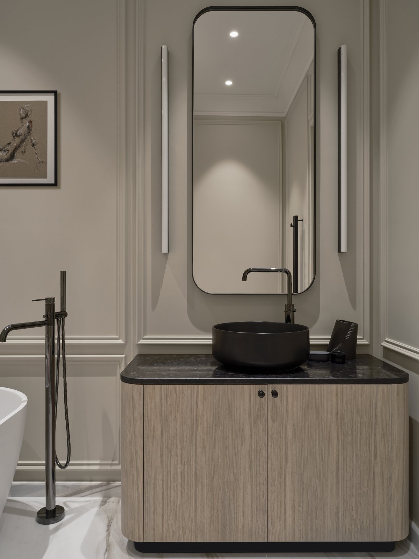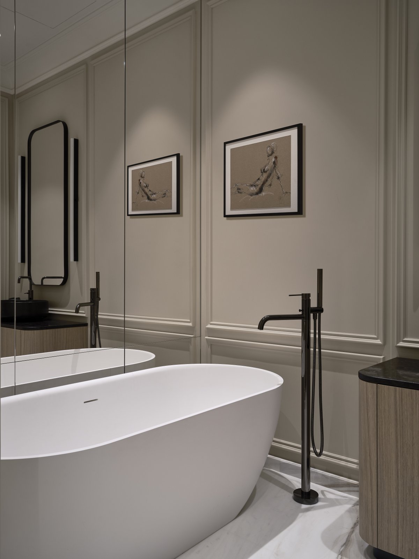
The project's is to create a stylish and fashionable living space with design icons tailored for a young couple. The color scheme features natural neutral shades with vibrant accents like deep blue in the bedroom and a cigar shade in the office. The layout incorporates a symmetrical arrangement of the laundry room and guest bathroom in the hallway, eliminating corridors. The main living space seamlessly connects the living room and kitchen, creating an open and spacious environment. The customers, a young couple, prioritized a non-traditional kitchen design, aiming for a fashionable interior with iconic design elements.
In terms of design techniques, the interior plays with architectural forms, utilizing a minimalist arch in the hallway and emphasizing a unified area with hidden elements. The most challenging yet impressive feature is the floating island in the living room, defying expectations. Special attention is given to each room, such as the dark and intimate bedroom with blue accents, the classic master bathroom with luxurious touches, and the small yet spacious study/guest room.
The focal point of the living room is the arch and a single veneer wall, with the kitchen cleverly concealed. The bedroom emphasizes simplicity and relaxation, while the master bathroom exudes classic elegance. The study/guest room is designed for openness and enhanced spaciousness with large windows and subtle color choices. The guest bathroom showcases a harmonious blend of dark gray tones and architectural precision, creating a sophisticated atmosphere.
The most remarkable and challenging aspect of the project is the floating island in the living room, challenging preconceptions about design and construction.
- Interiors: Alexander Kozlov Balcon Studio
- Photos: Nick Rudenko

