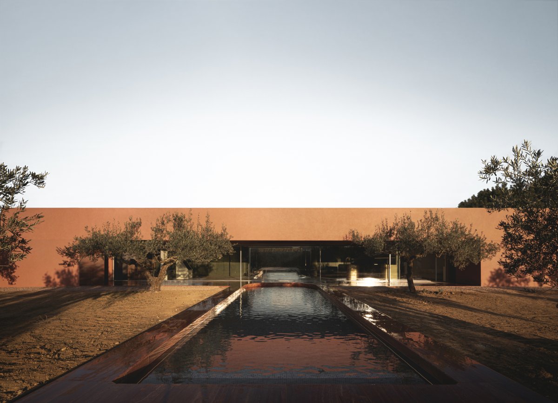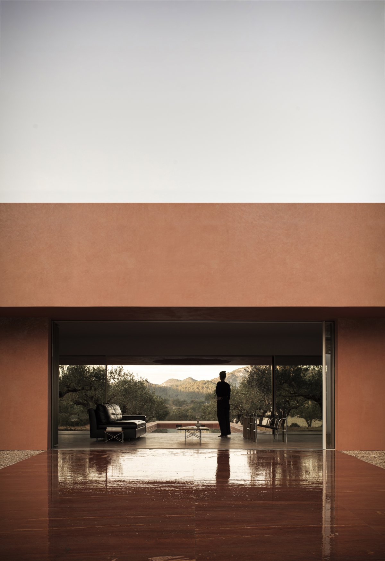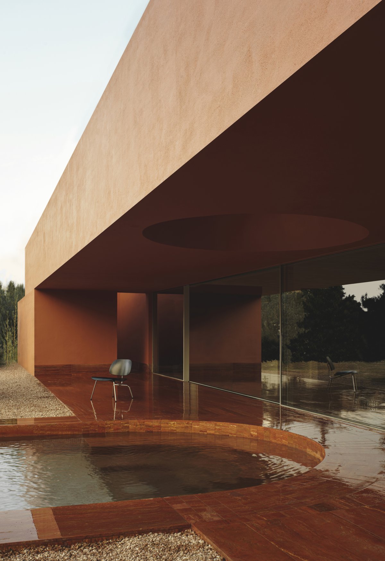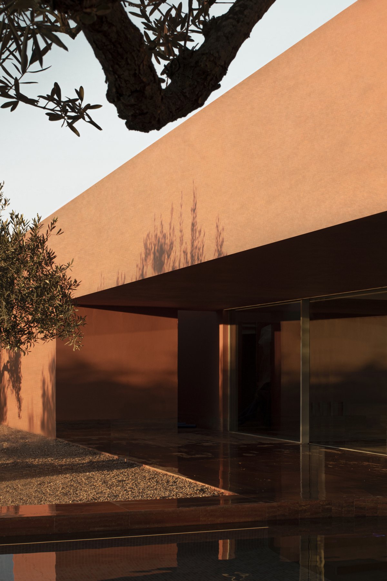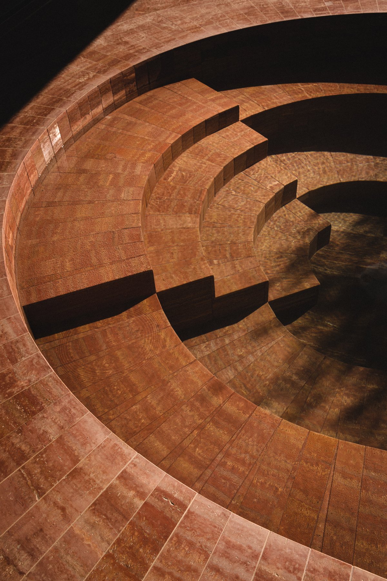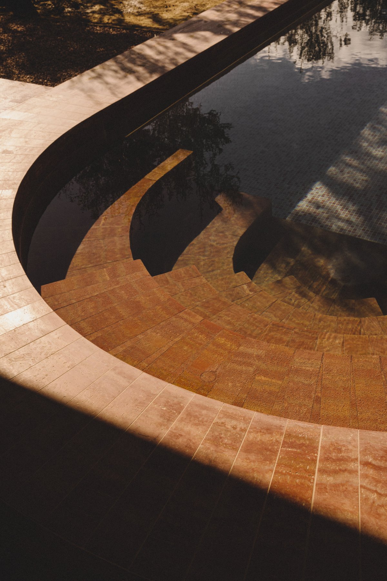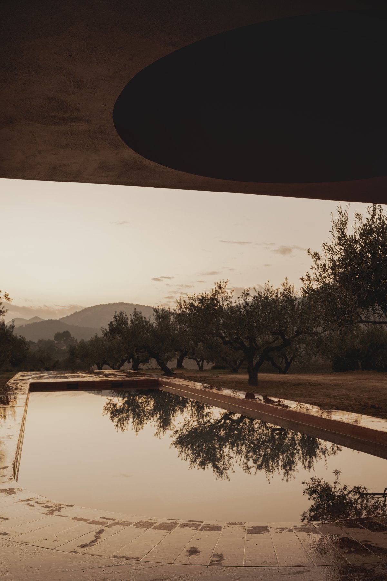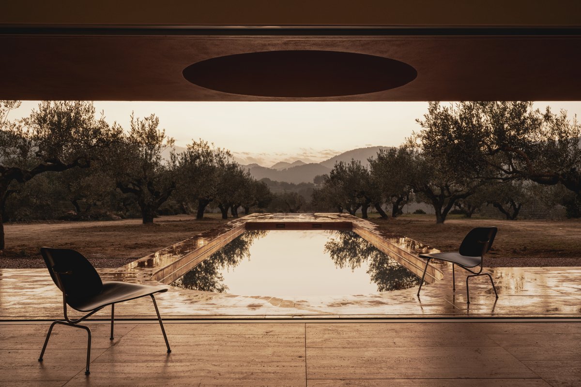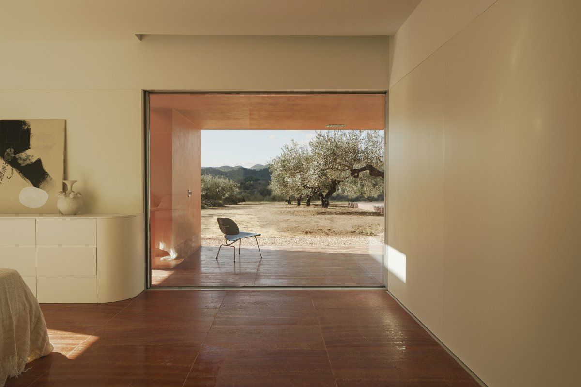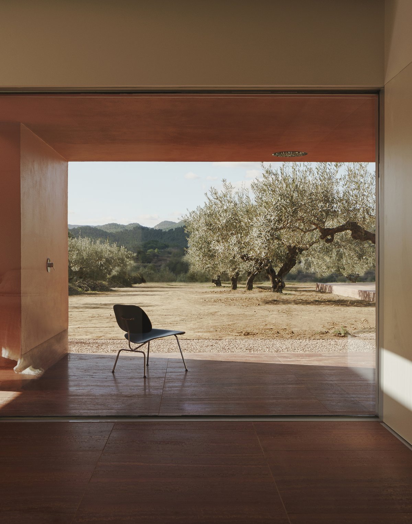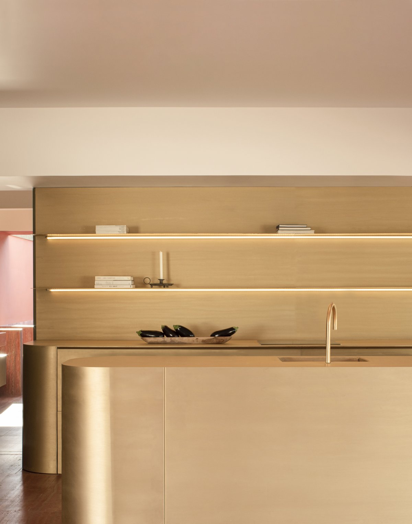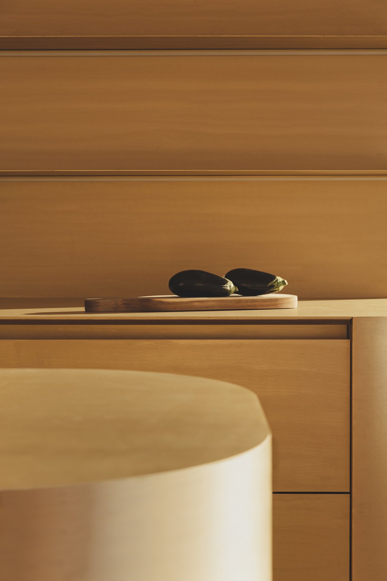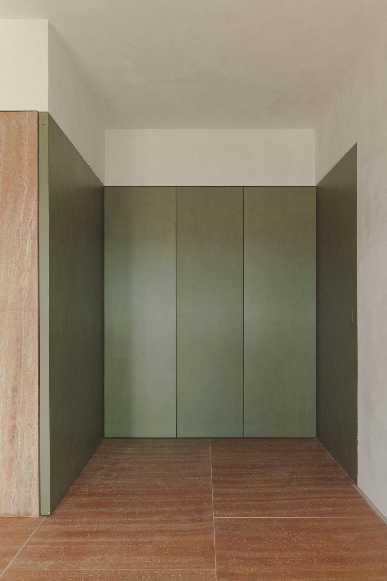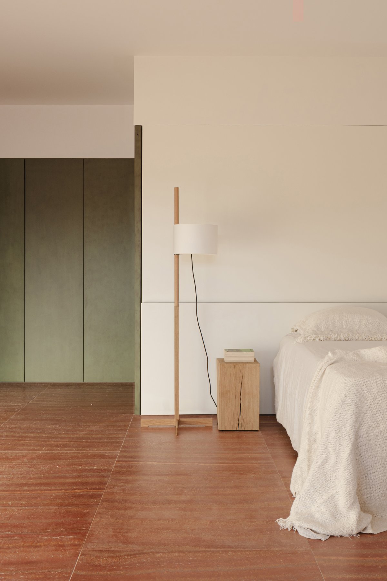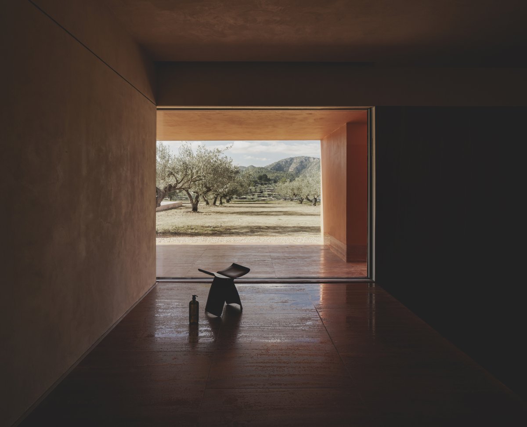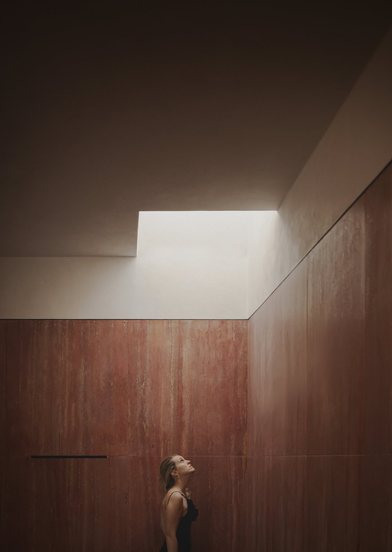
Located in an Olive forest on The outskirts of town, The House in the Olive is a link between the city and the countryside. As the local people all have a fantastic and special story to tell with the site, it became a focus of the design to create a unique architectural complex that closely links the environment, residents and buildings.
The house has three courtyards open to the sky and olive trees, while maintaining the privacy of the occupants; A wide balcony, typical of Mediterranean culture in a warm climate, protects against heat from the West and acts as a "transit station" between inside and outside; A criss-crossing platform with a swimming pool extends into olive groves and offers spectacular sunset views. Large Windows connect the entrance, garden and courtyard to all the Spaces inside.
The house was built upon a steel frame structure.This is an innovative system inspired by the popular‘Balloon Frame’type of building used in the United States to construct a cleaner structure more quickly. The material used is galvanised steel profiling, which acts as the load-bearing structure for the house and also supports the facade and the room partitions. Large metal frames were also used to support the 18m-length openings that allow quality light into the day space.
Water has a strong presence throughout the house. One end of the outdoor pool is semi-circular in shape and partially covered by a vault. It extends into the verandah and out into the olive grove, which acts as the garden of the house. The inside pool with spa, bathroom showers, large windows and outside showers make the house a real experience.Both swimming pools are heated, allowing them to be used year-round.
What makes the project different are its materials, colours and textures.Terracotta tones predominate on the floors and the facade, blending the building into its environment.Exotic marble such as Iranian Travertine, brass, olive green joinery and water features contrast with each other and fill the space with a unique atmosphere in harmony with the location.
- Architect: Balzar Architects
- Photos: David Zarzoso

