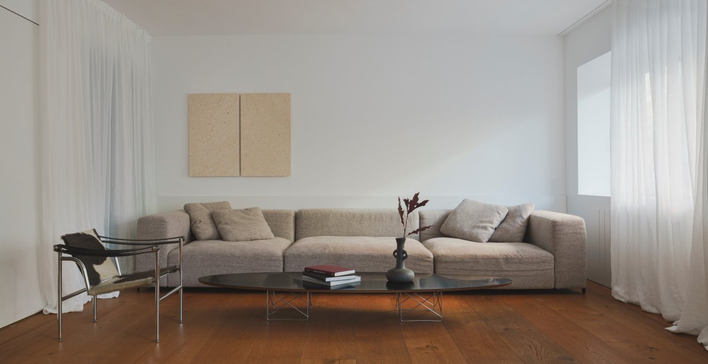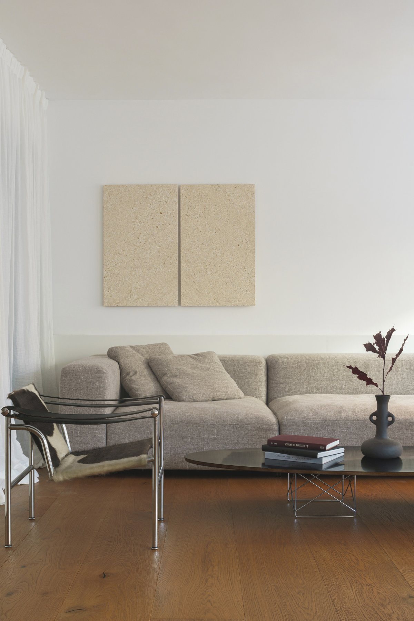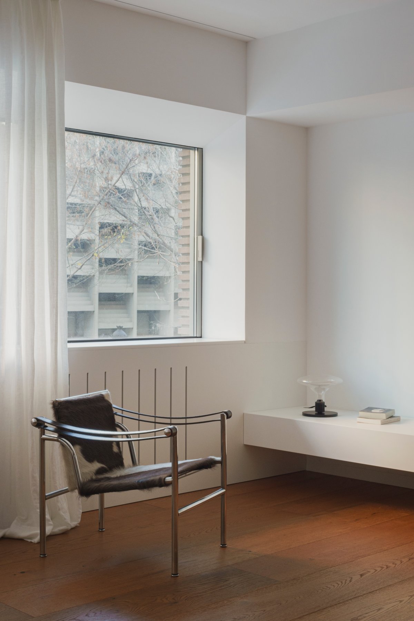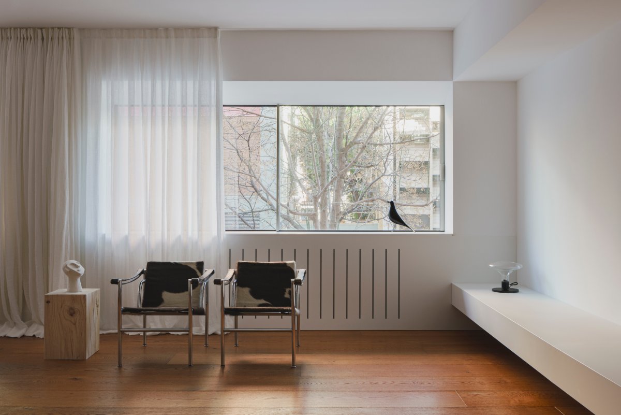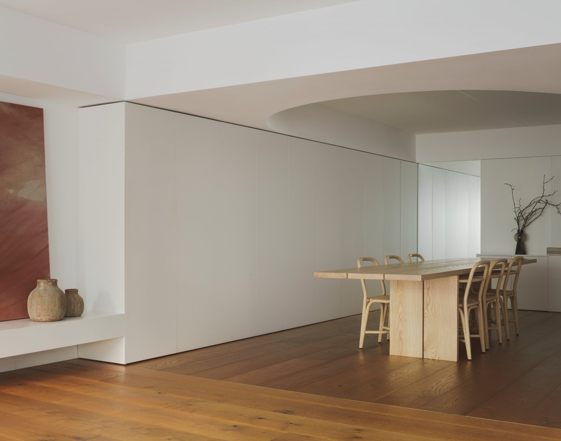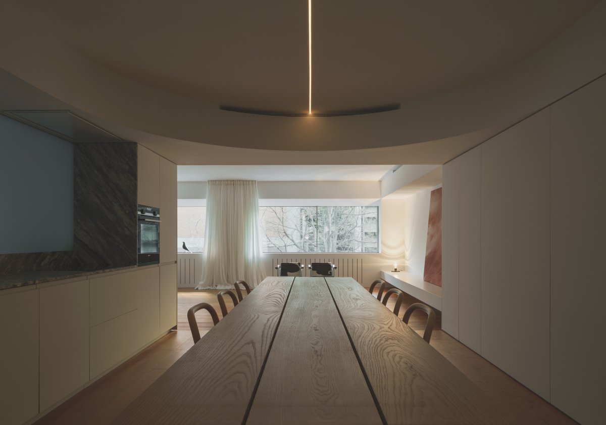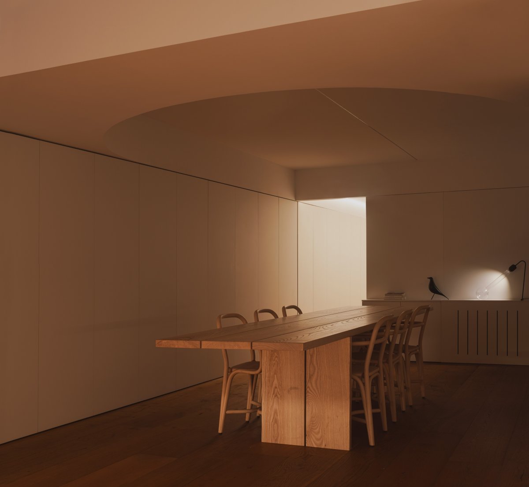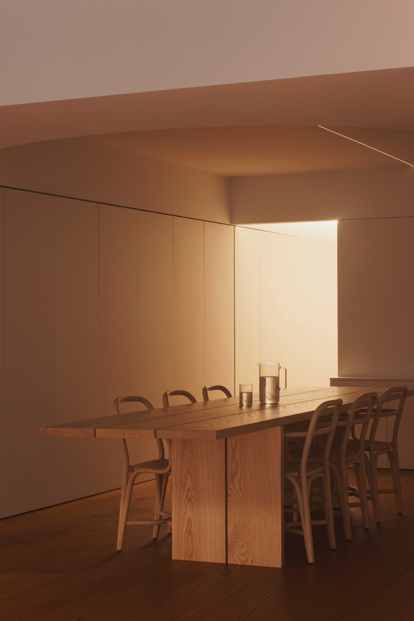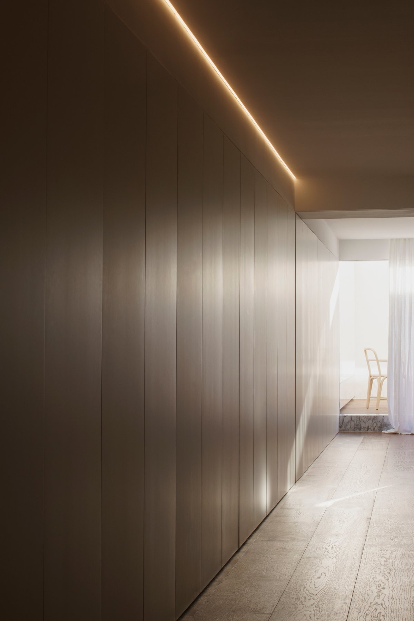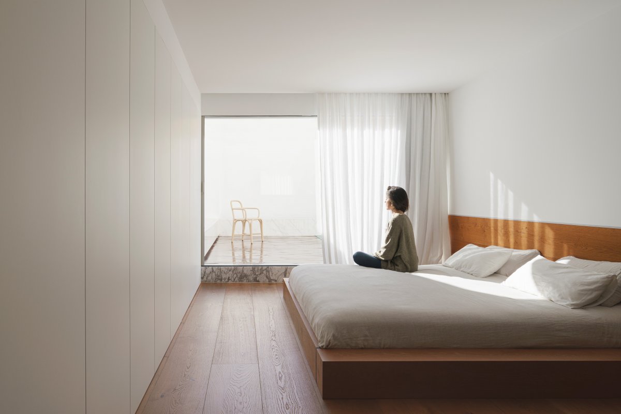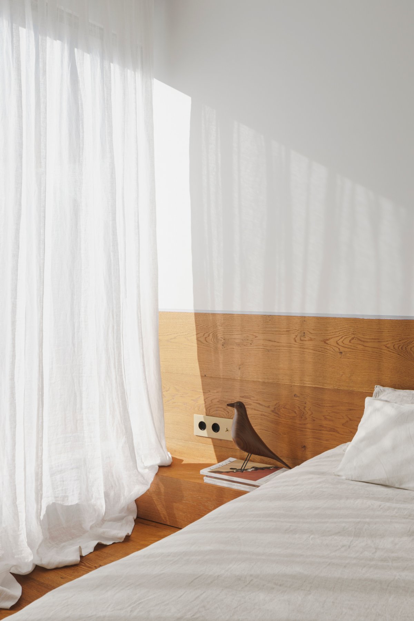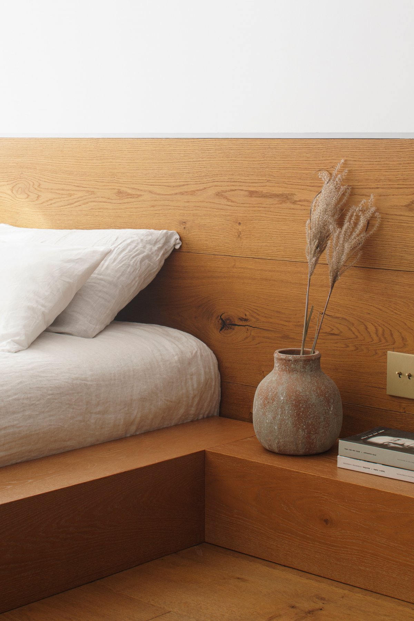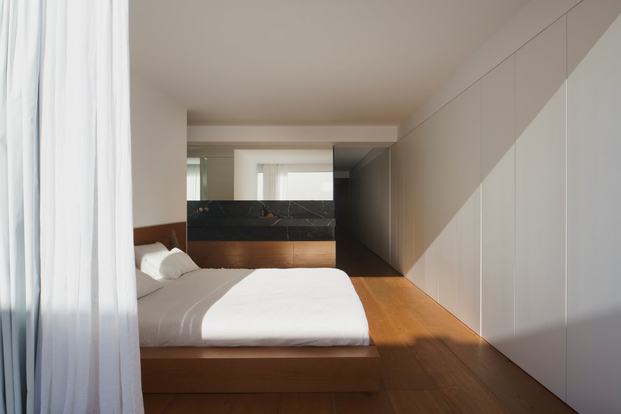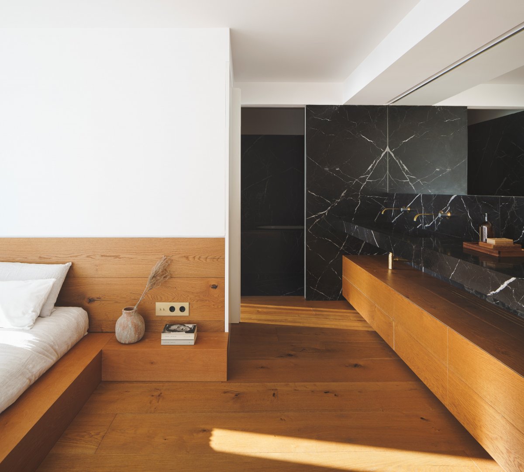
The comprehensive reform project for Housing in Graphic Arts is located in one of the most emblematic residential areas of the city of Valencia. In its surroundings are the universities of Blasco Ibáñez Avenue, with some of the most important buildings of modern Valencian architecture. Its iconic facade with concrete brise-soleils and the play of light and shadow that characterizes it is introduced through the windows into the living room space.
The project transforms an old unoccupied office into a home for a young family with young children. The new distribution clearly divides the day space located in the north, and the night space in the south. The kitchen is located at the intermediate point, next to the access area and serving as a transition between the bedroom area and the large living room.
In the southern part, the house has a large patio that floods the rooms with light and will allow a large amount of vegetation to be arranged, connecting the interior with the natural world. In this sense, the clients have been very concerned about the message they wanted to convey. to his children. A message that speaks of beauty and naturalness. Of respect for the environment. To make architecture an experience, capable of elevating people's souls and contributing to their well-being.
A large band of cabinets runs along the entire length of the house and allows for the convenient integration of both the structural elements and the installations, as well as providing the necessary storage spaces. This composition scheme allows the rooms to be emptied of objects, facilitating their use and maintenance. Providing order and visual clarity.
In this way, the cabinets are used to structure the house, shaping the limits of the space and configuring its surfaces. Therefore, the house is made up of storage elements and living spaces that are intertwined to organize the rooms and distribute their activities.
The ceilings have been designed in such a way that they integrate the existing beams of the building and the air conditioning ducts. They visually divide and organize the space, forming volumes, while allowing an open and continuous spatial distribution. The curve of the ceiling gives a unique and special character to the dining room, which is the heart of the house.
- Interiors: Balzar Architects
- Photos: David Zarzoso
- Words: Qianqian

