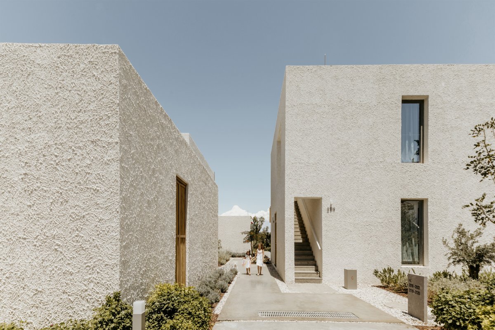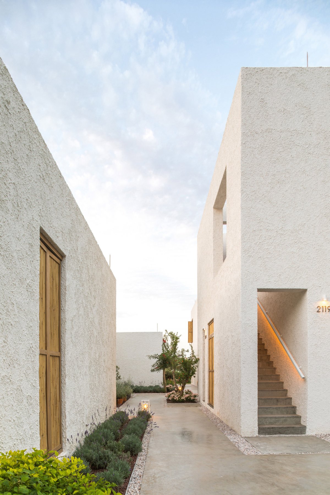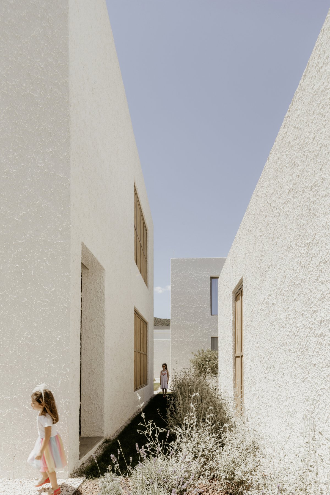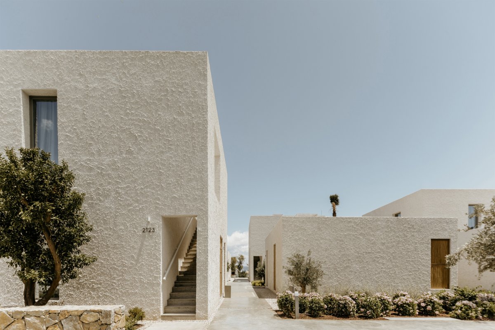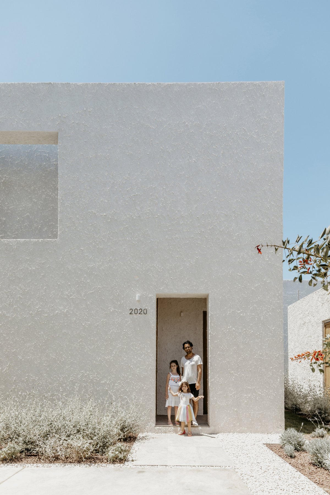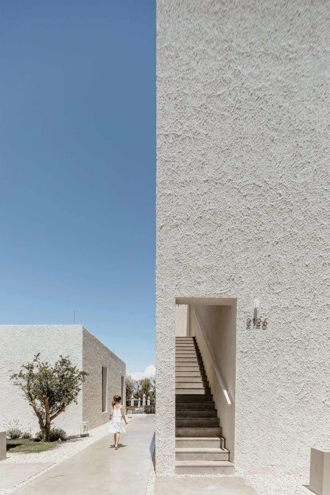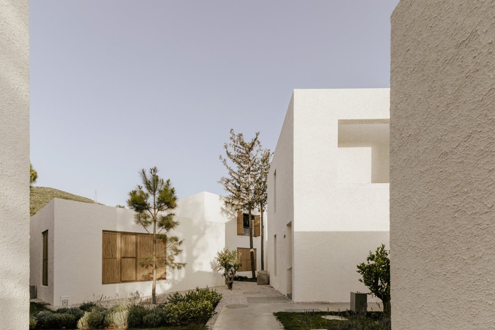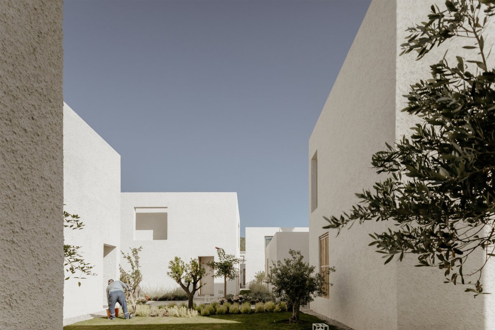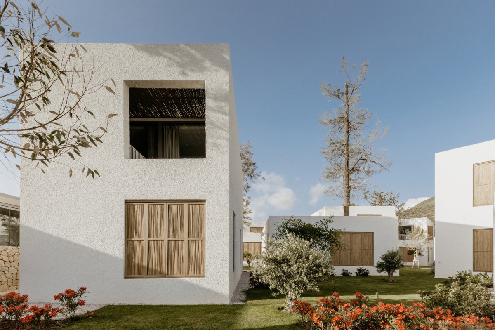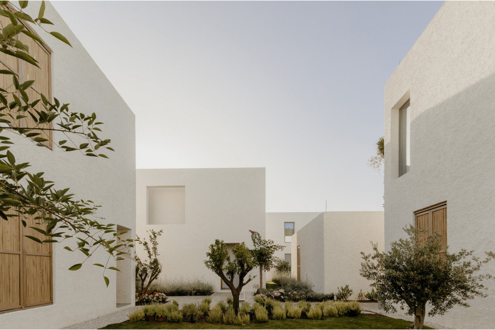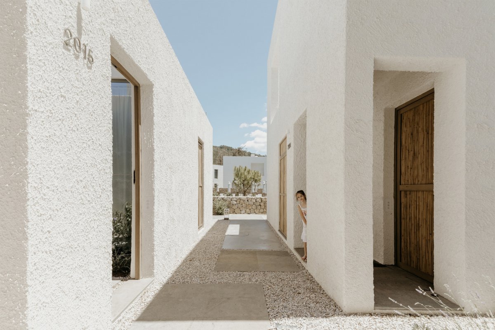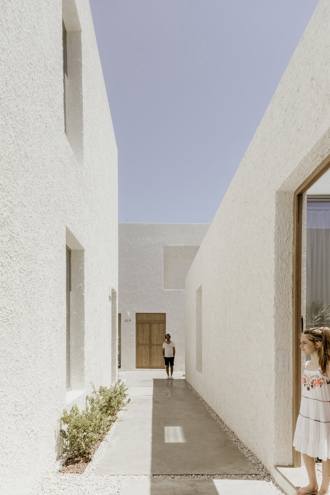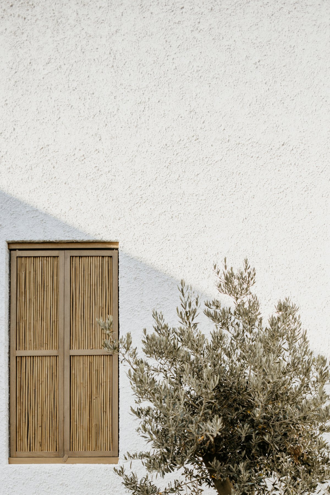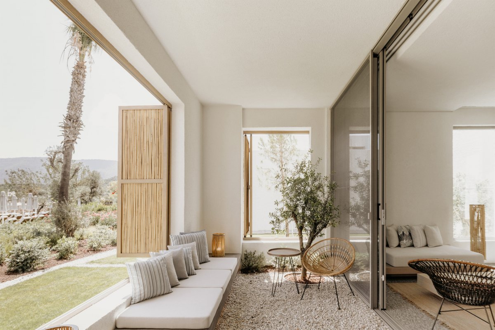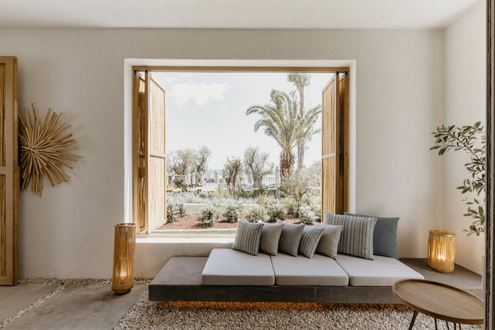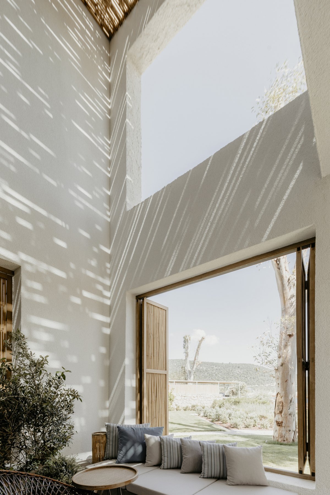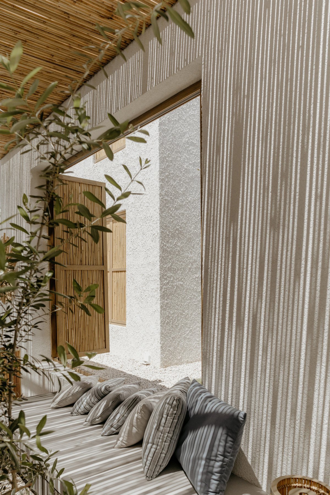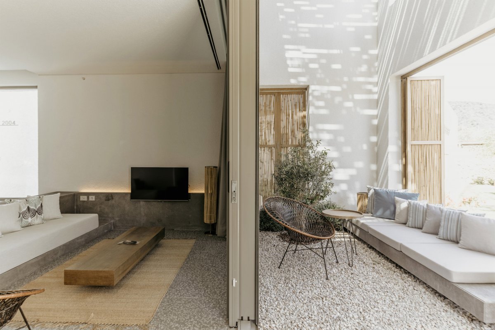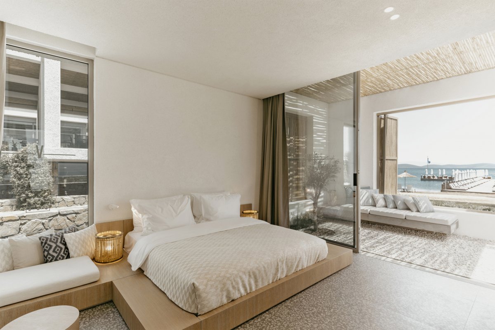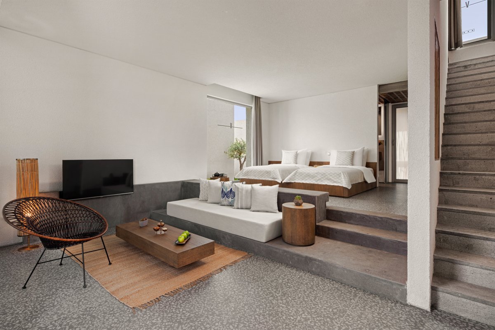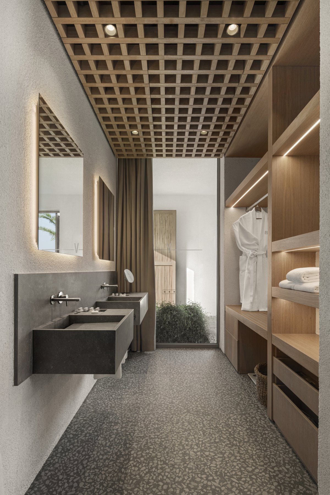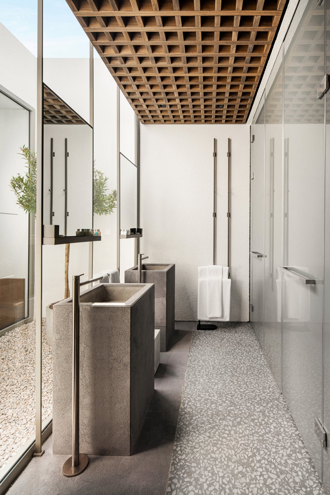
The project is located in the town of Torba in Bodrum. Most of the town is independent holiday houses, as well as several boutique hotels, Voyage Torba is the largest hotel among them. The new project has reduced the number of rooms to 345, covering an area of 74.000 square meters and a building area of 60.000 square meters. The five different areas that make up the project area have five different building types, which represent the needs and environment of their respective areas.
Dividing the project area into large blocks and processing them with a single architectural feature will be a major intervention for the town, which may have serious consequences. Therefore, a fundamental problem is to at least coordinate with the existing environment and structure. For the design team, it is important to avoid organizing typical hotel plans in separate compartments based on popular consumption habits, and to look for clues to reconcile with space or location. These local clues include open, semi-open and closed space settings, which are affected by the climate of the Aegean Sea and the Mediterranean, and the buildings are sparsely distributed.
Although some main frames were defined when constructing the building complex, all buildings except the first building to be built were positioned according to the previous building, which gave an unpredictable feeling from the beginning. Does not follow a fixed composition or line, nor does it follow rules other than the minimum space for passage between buildings. Using this model to operate intuitively, so as not to be constrained by mainstream doctrine when developing projects, seems to be the most reliable way to follow. Not as sharp as black and white, staggered open, semi-open and closed areas, sometimes from the inside out......
Fragmentation, downsizing, creating a group of buildings, exploring micro-regions, and tending to small structures are the first steps to harmonize with the urban landscape. It's like creating a small part of a city on a neighborhood scale. To ensure the integrity of the project, the only thing that can be done is to gradually connect these structural islands with the two aorta that traverse the area vertically and horizontally and the capillaries perpendicular to the sea.
A series of gray areas. From the main artery to the auxiliary equipment, from the street to the courtyard, from the courtyard to the room, from the room to the bathroom, from the bathroom to the inner courtyard, from the inner courtyard to the air, again...so much that the material flows from the outside into the inside, inside and outside It is integrated.
Pallasmaa believes, “In the world, vision is the only world that is fast enough to keep up with the amazing growth of technological development. The role of architecture is to focus on all the senses that resonate.” Using elements that can move the senses, It is essential to make many sensory experiences possible, rather than relying solely on sight to understand and discover the meaning of the world around us. Rough surfaces, lavender plants, citrus trees, aromas, sounds, interlaced spaces allow the breeze to penetrate deep into the interior...lights and shadows. Use various senses and seek various experiences.
- Architect: Baraka Architects
- Interiors: Baraka Architects
- Photos: Orhun Ulgen
- Words: Gina

