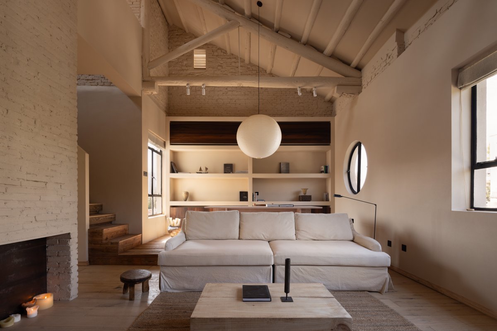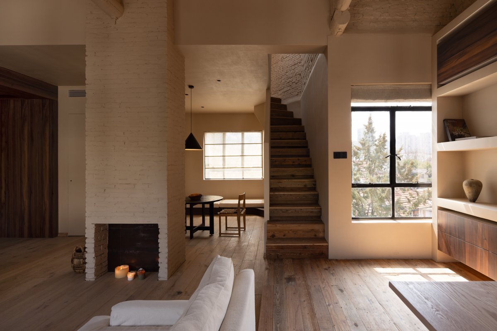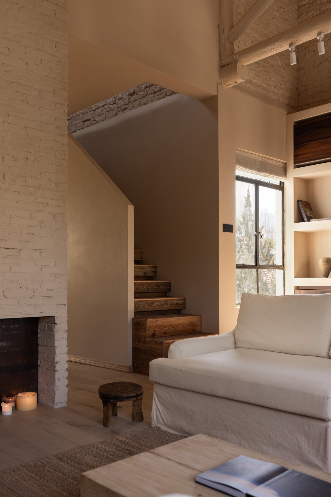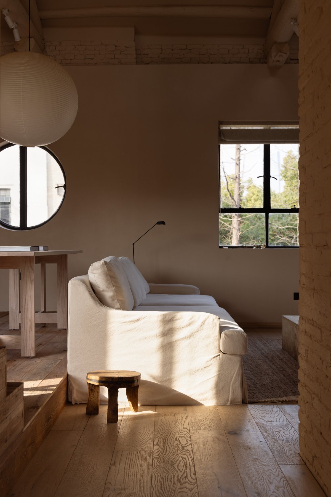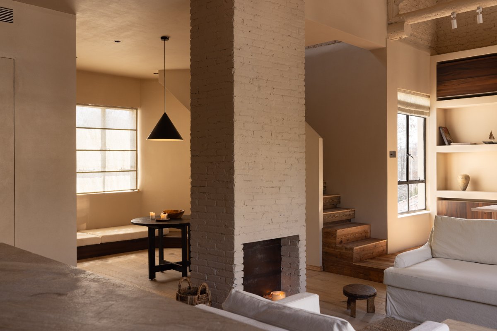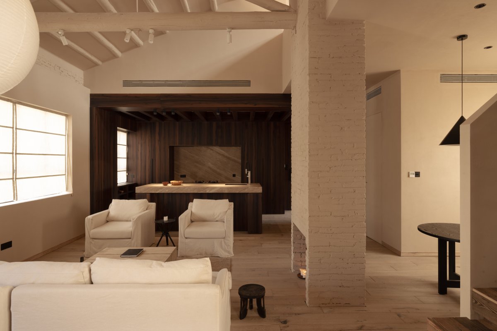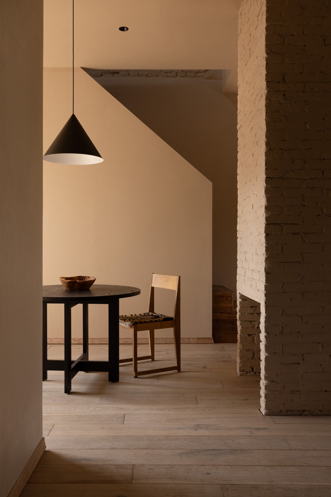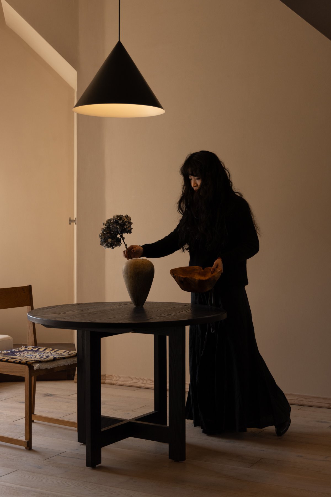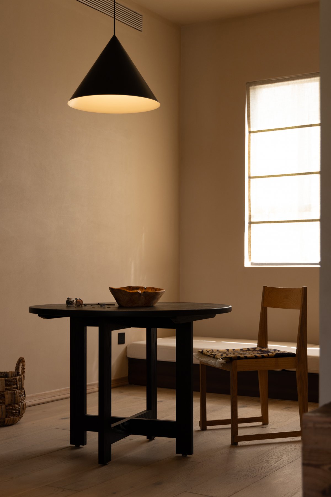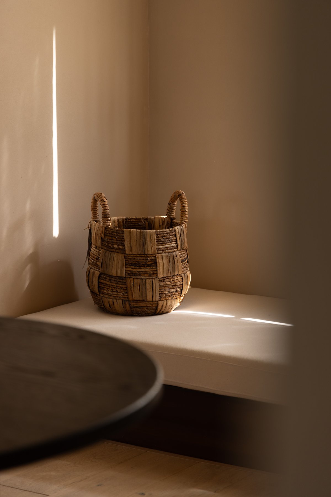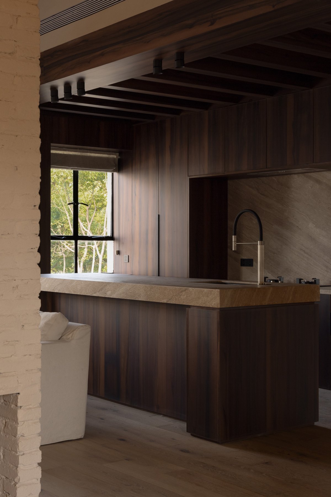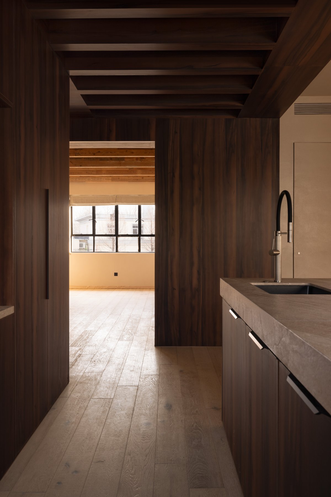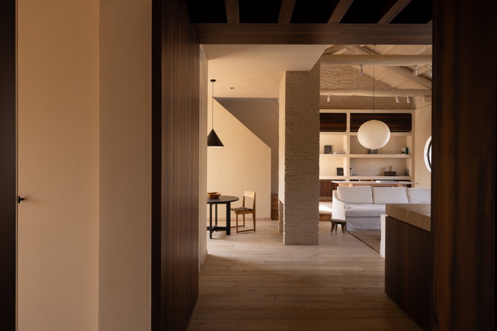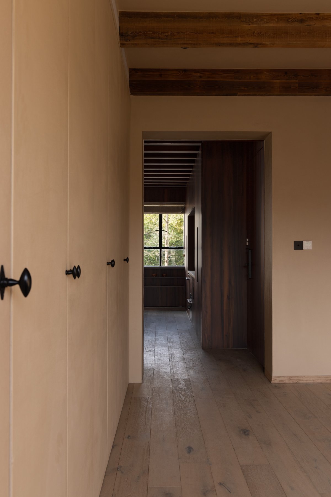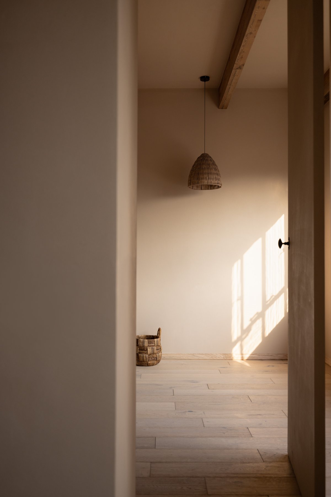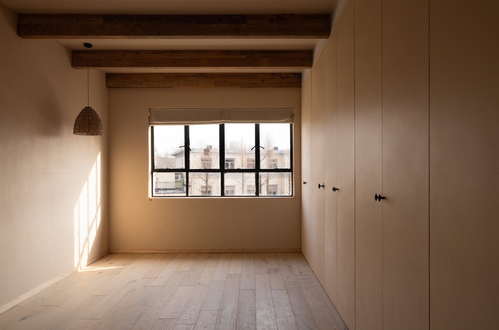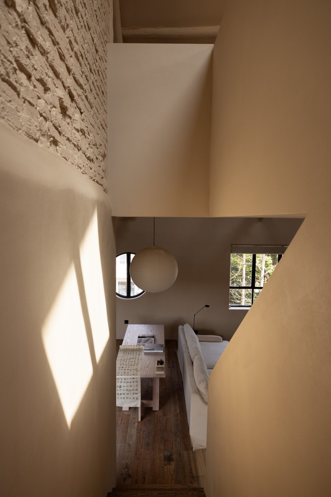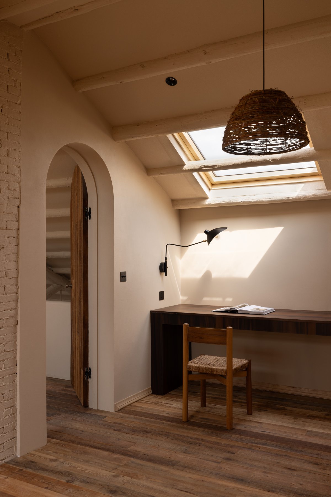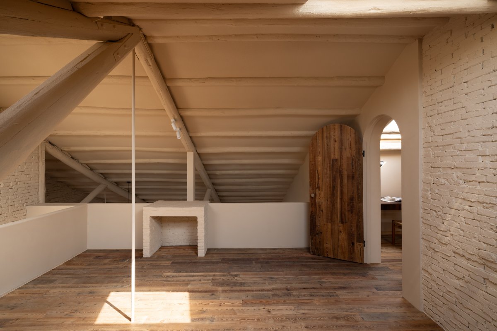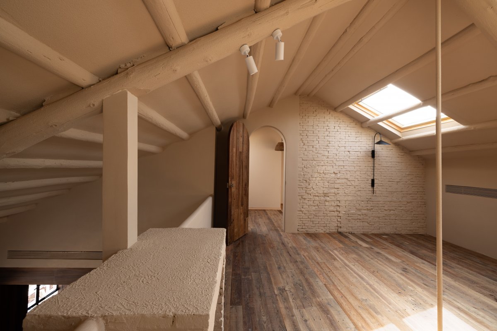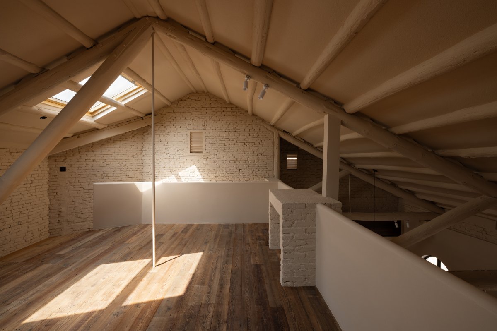
Renovation of Old Houses on Hunan Road
Foreword
The project is located on Hunan Road in the center of Shanghai. It is the renovation of an old penthouse apartment.
Re-release vitality from ruin
Spatial Planning
After removing the original non-load-bearing walls, several green windows instantly came into view. There was no specific area division in the planning, and the east-west visual axis was retained. A fireplace was used as a partition between the dining room and the main living room in the north and south.
Design concept
"Repair as before"
The original blue bricks were removed and allowed to be preserved by the master in advance for laying bricks for the later fireplace. While covering them with clay, the texture of the bricks was also preserved. The patterns left by the kiln firing at that time can be seen vaguely on the sides of the green bricks. , going up the stairs, you can also touch the old brick walls, which gives this house a sense of time and space exchange. The wooden beams on the roof of the main hall also retain their original structural state, and have not been re-ceilinged. The high and wide The sense of depth enhances the simple and unadorned atmosphere from another dimension to the senses. For this reason, it is matched with dark mixed smoked wood, black brushed oak, and soft linen fabrics to achieve a harmonious symbiosis.
"Multi-dimensional interaction"
The sense of boundaries in the city gives people their own constraints, but at home, regional interaction in multiple scenes should be interactive, and even everyone can participate. Public areas do not need to be blocked by walls, and large spaces can realize bar operation areas. The interaction with the kitchen, the interaction between the living room and the bar operation, the interaction between the living room and the dining room, the interaction between the living room and the study room, and the interaction between the public area on the second floor mezzanine and the public area on the first floor. The floor and stairs of the desk area at the end of the living room are unified. Wood connects the first and second floors in the form of a platform. This raised platform transitions the mood of the space and is another form of regional division.
"The role of light in space"
Several skylights are opened on the roof of the second floor, and the elongated light and shadow are like dancers in the space. While increasing the mezzanine space, it also gives the wedding dress of light. Although the window is in a busy city, in this old city of Puxi, the skylights are high. It's not high, and you can only see the red tile roof and tall pine trees. The light coming in is naturally enough and full.
Material use
A good residence must be able to absorb the traces of people's life, thus showing a specific richness. In this situation, naturally, the vicissitudes of life will appear in the choice of materials, such as stuttering log floors, acid-washed sandstone stones, etc. The solid wood veneer of the house is made of smoked apple wood. The transparent wood wax oil does not block the natural feel of the wood. It is contained under the clay-textured wall paint. The whole home has a gentle temperament, which is derived from the natural color concept. Finally returns to the calmness of earth tones. The wall treatment method that fully respects the material texture brings a mottled feeling under light and shadow, and mutually supports the texture of the bricks, making the texture closer to nature.
In the earth tones, some black items are interspersed in the space, adding a sense of layering to the color palette of the entire home with a calm and classic visual impression. Cotton and linen are also the preferred materials for natural residences. The transparent curtains are deliberately selected to bring light into the room with a more ancient folding method. The sofa and bedding use the skin-friendly feeling of cotton and linen to create a more appropriate and natural form of life. . Living here feels like returning to nature, or even more like being absorbed in nature.
- Interiors: Yumalin Studio
- Photos: Amber Li

