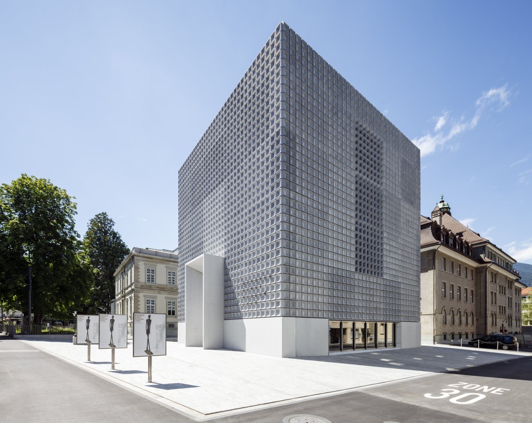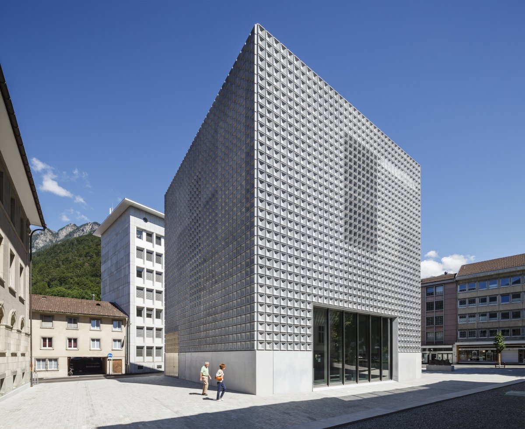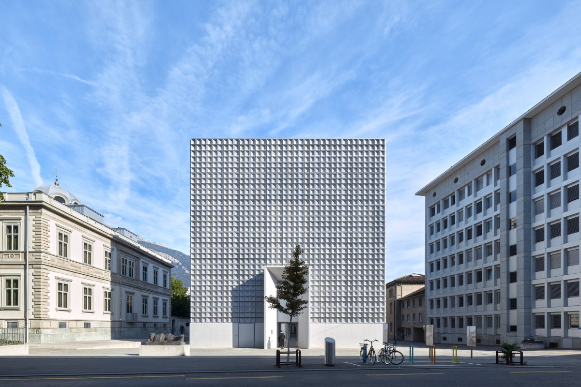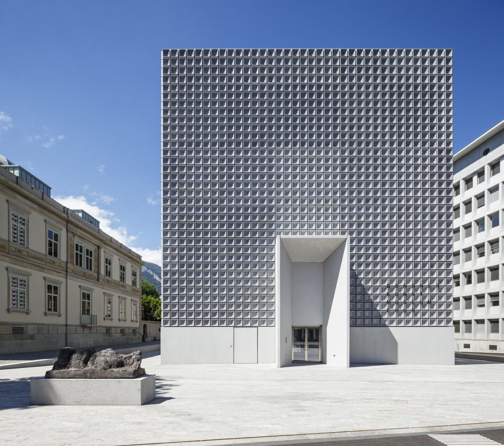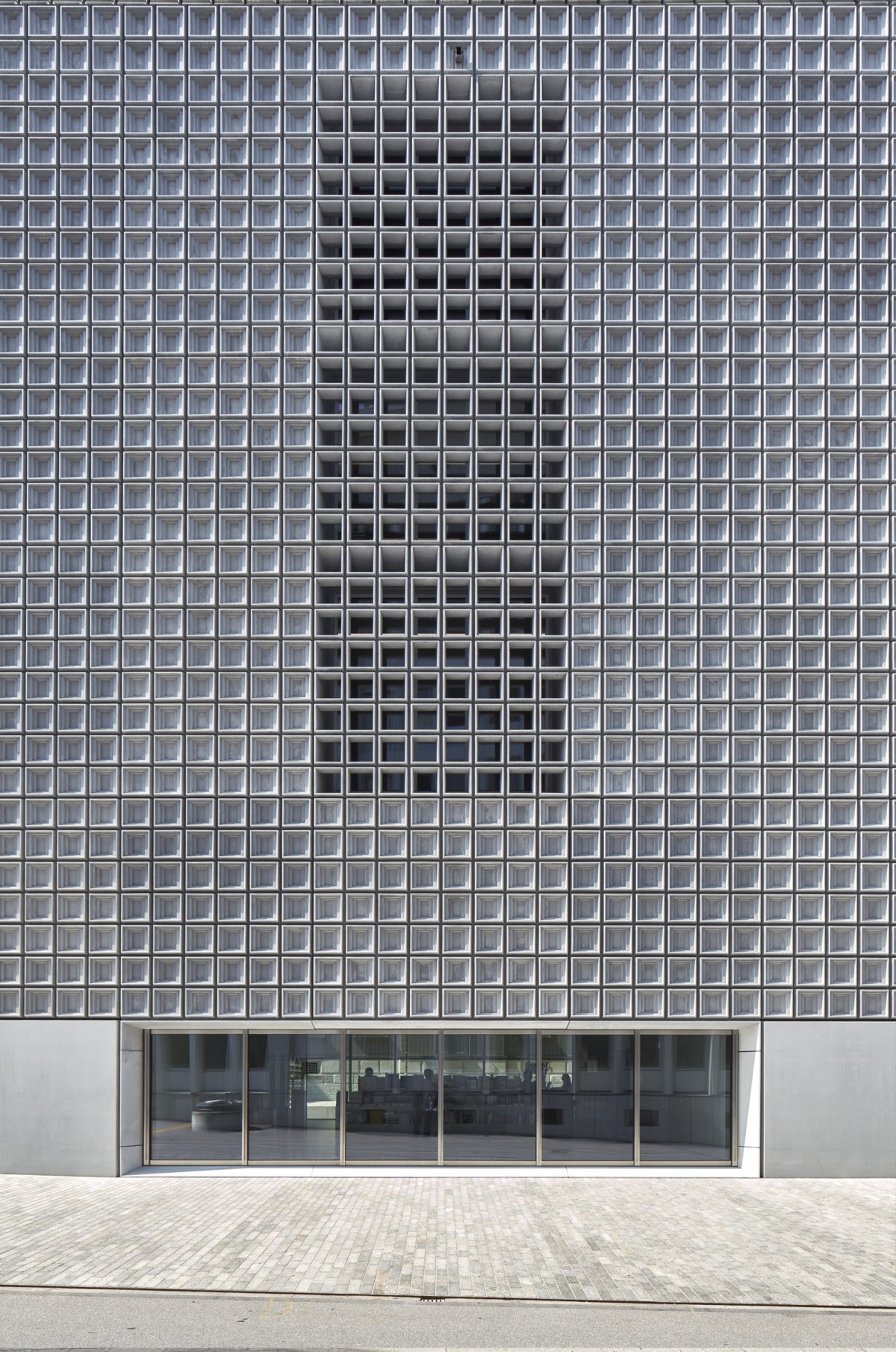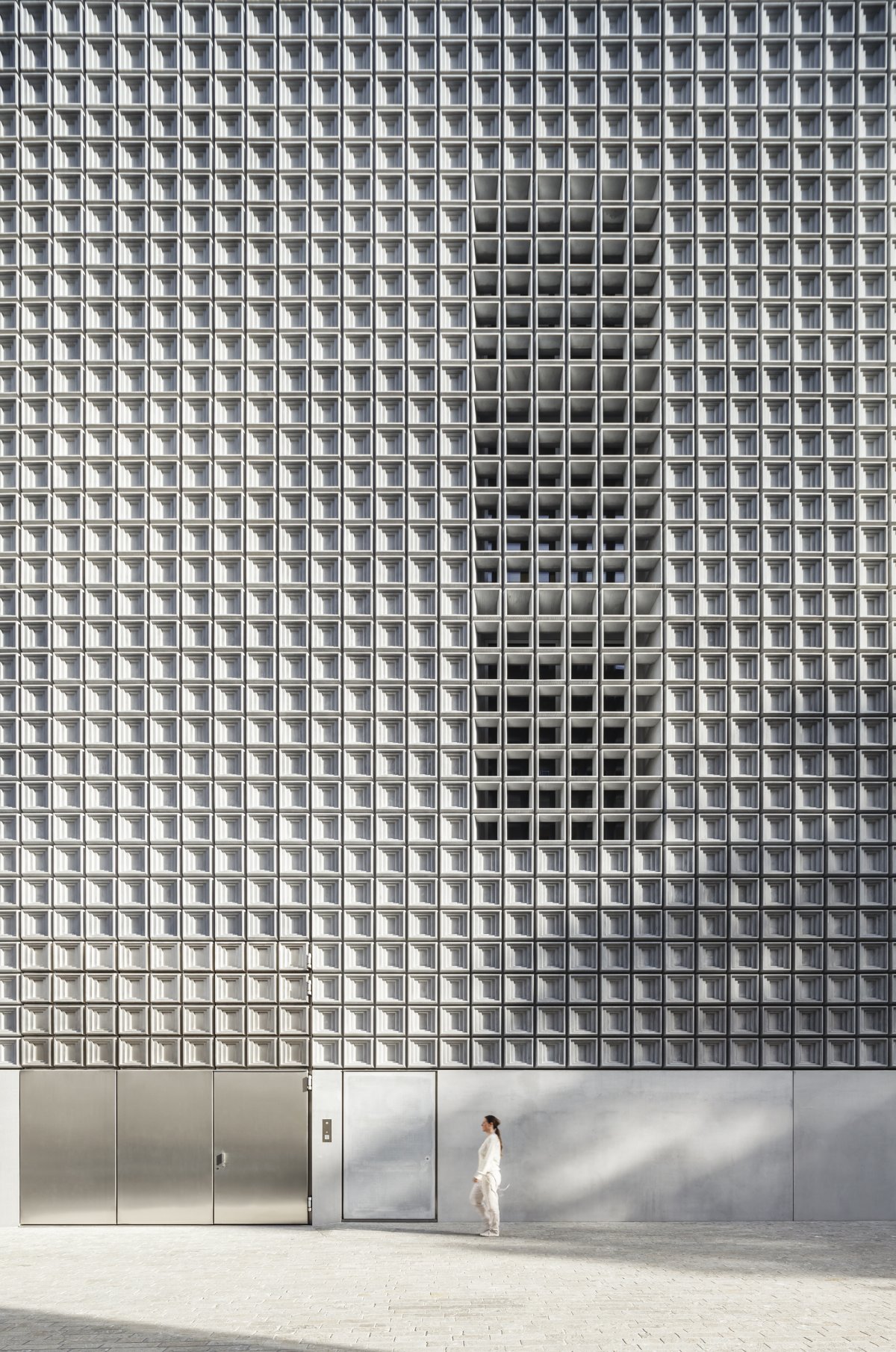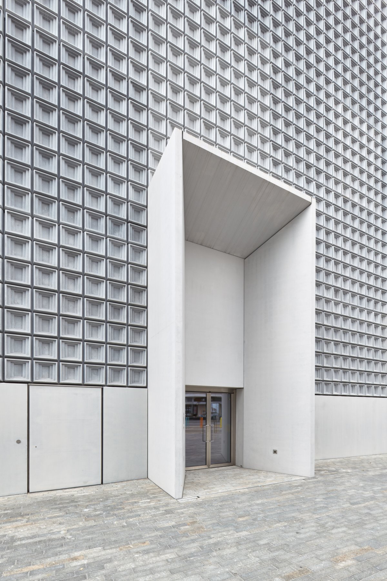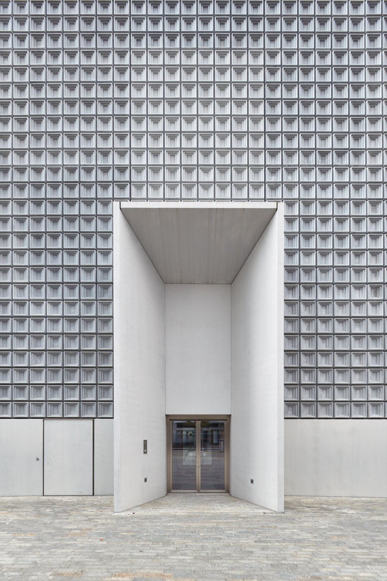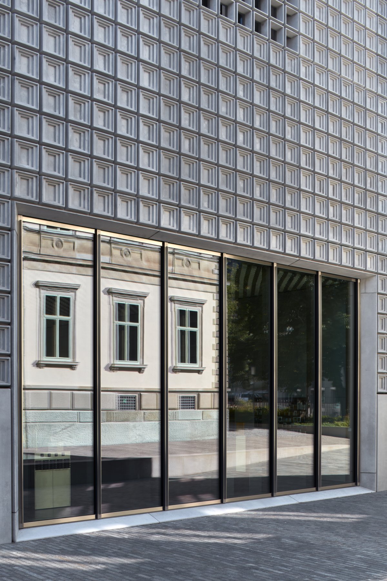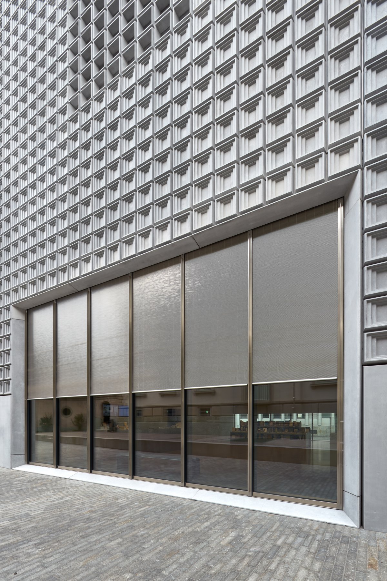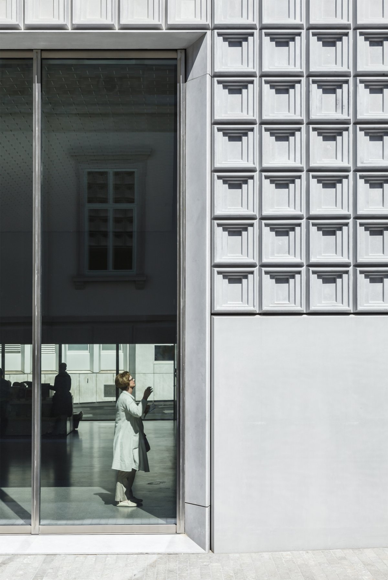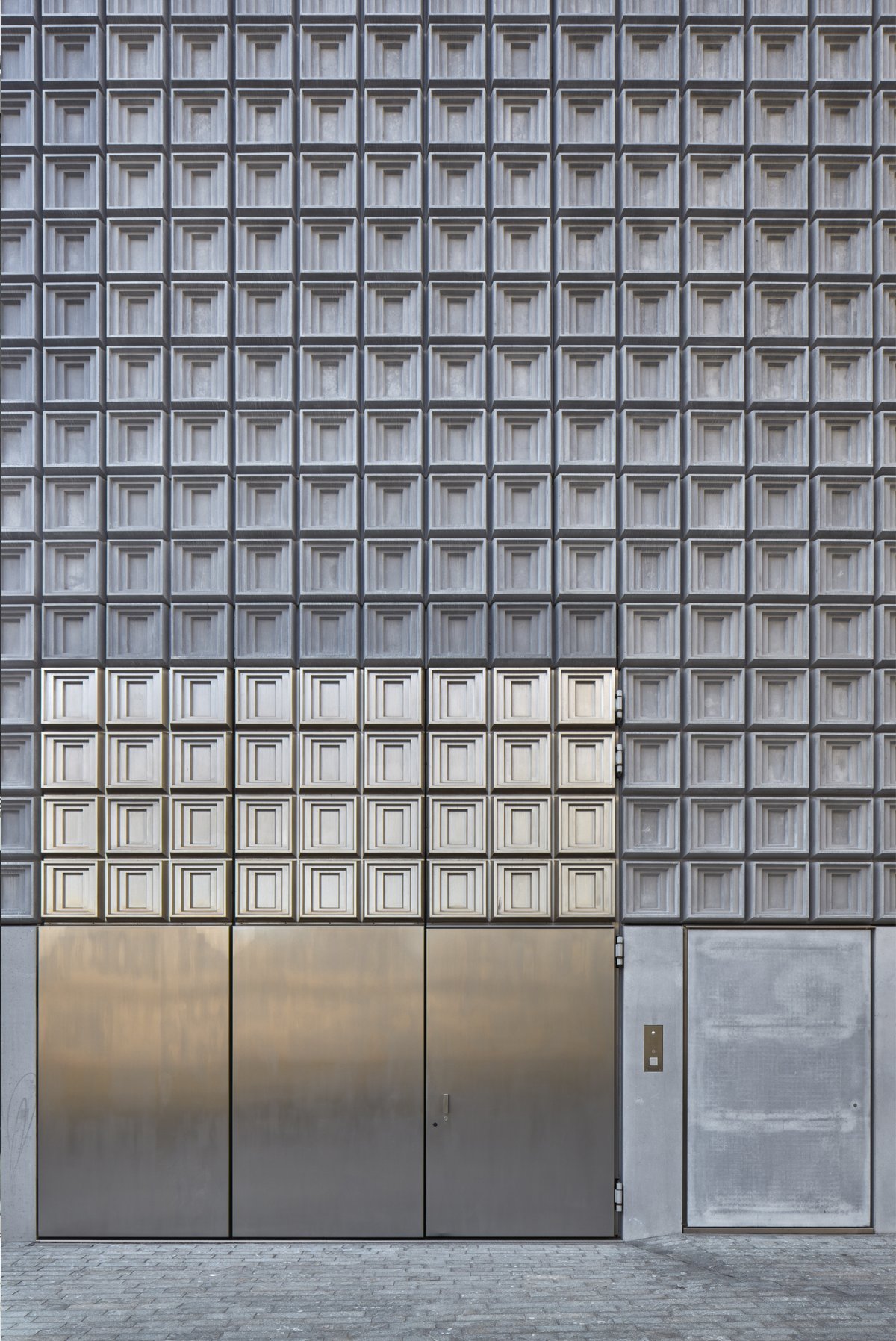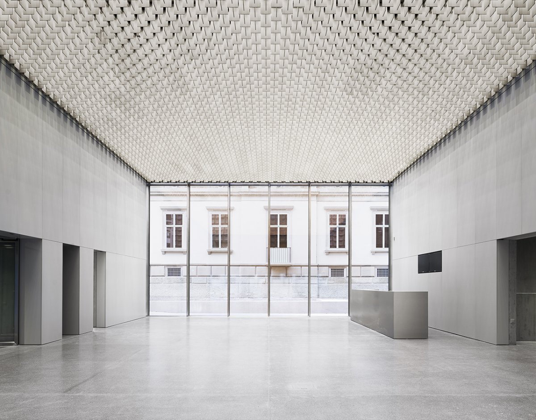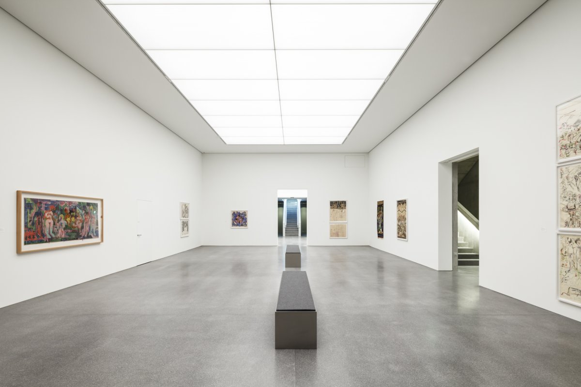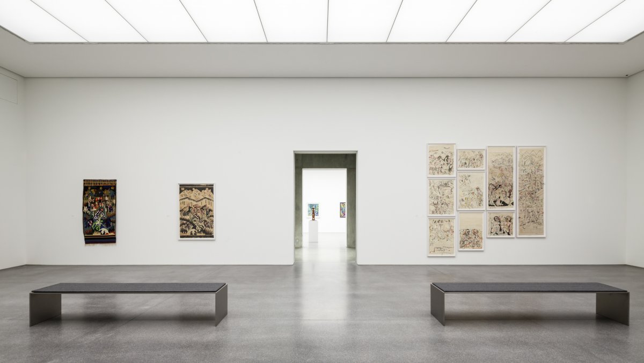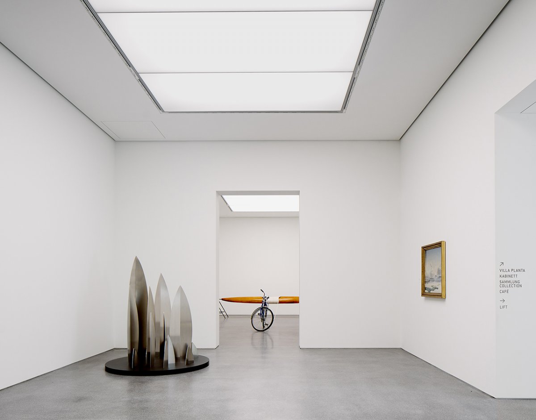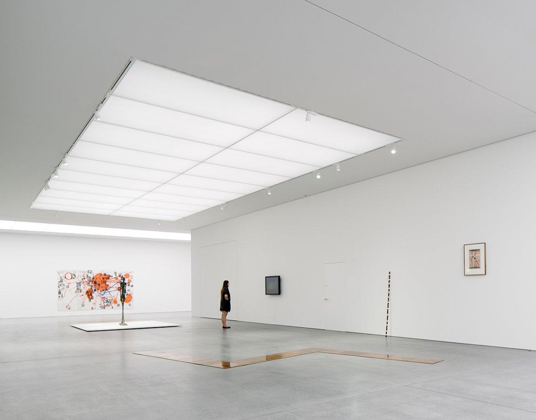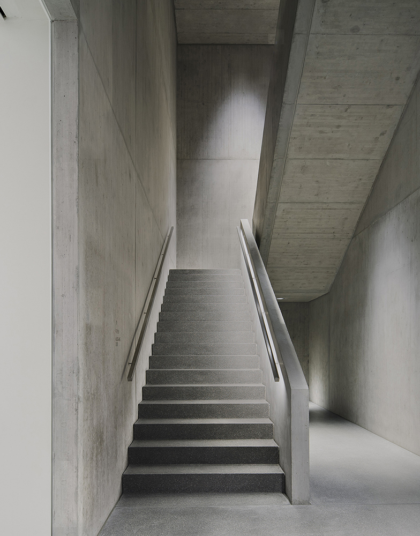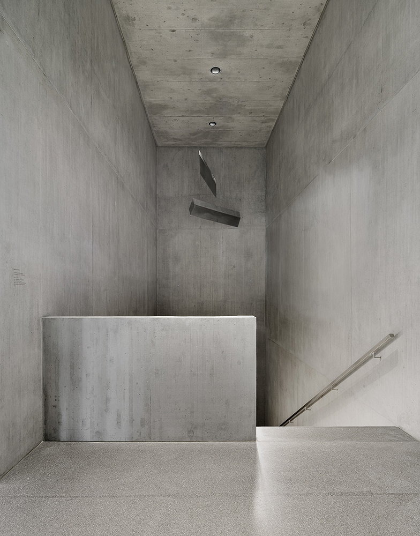
The expansion of Villa Planta in Switzerland will house the Bundner Kunstmuseum, an integration of the city as a whole. Despite the strict limitations of the plot, Barozzi Veiga's design was accomplished by reversing the logical order of the program and striving to minimize its external volume. As a result, a new public space was created that contains the gardens surrounding the house and at the same time is able to integrate with the gardens of the nearby buildings.
This reversal of procedure also involves placing the exhibition space below ground level, so that the emerging volume above street level contains only public access space. The reduction in volume made it possible to extend the existing garden and improve the cohesion of the entire complex.
The extension is understood as a separate building, separate from the historic building, although the main aim of the design is to reinterpret these concepts so as to establish a clear and coherent architectural dialogue between the two buildings, as a continuation between Villa Planta and its extension.
This dialogue between the old and new buildings is based on the balance that exists between their classical structures, which is clearly a reference to villa Planta's Palladian style and its decorations. In terms of spatial organization, both buildings adopt a centrally symmetrical plan, and both use geometry as a tool of cohesion. This classic configuration also simplifies the structural system and organizes the exhibition hall at a lower level.
As for the decoration system, the decoration of Villa Planta expresses the Oriental style in its origin, while in the extension, the composition of the exterior walls reinforces its expressiveness and the autonomy of the villa. Each building reveals its identity on the basis of common principles, namely structure and decoration, to reinforce the concept of the whole.
- Architect: Barozzi Veiga
- Photos: Federico Covre Marcela Grassi
- Words: Gina

