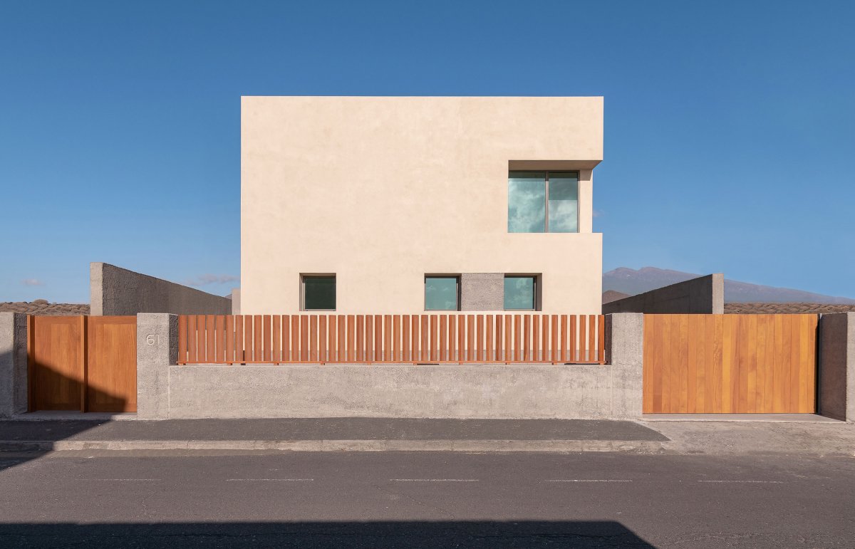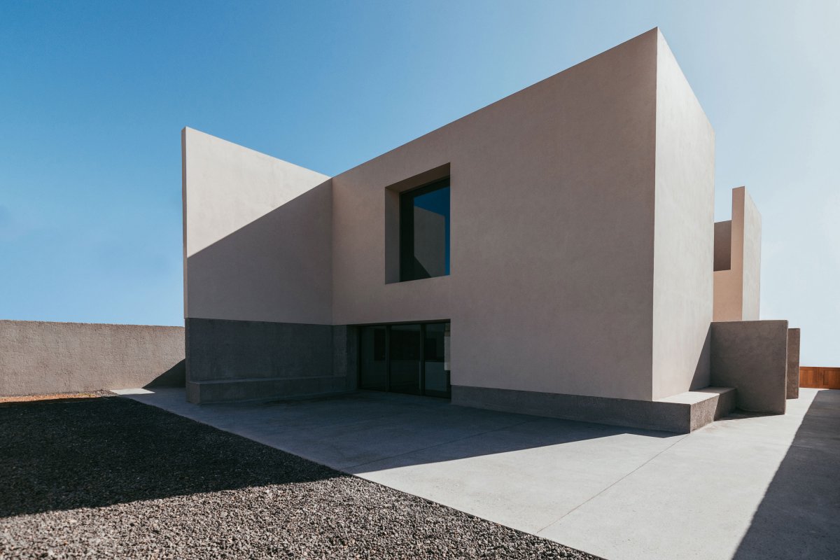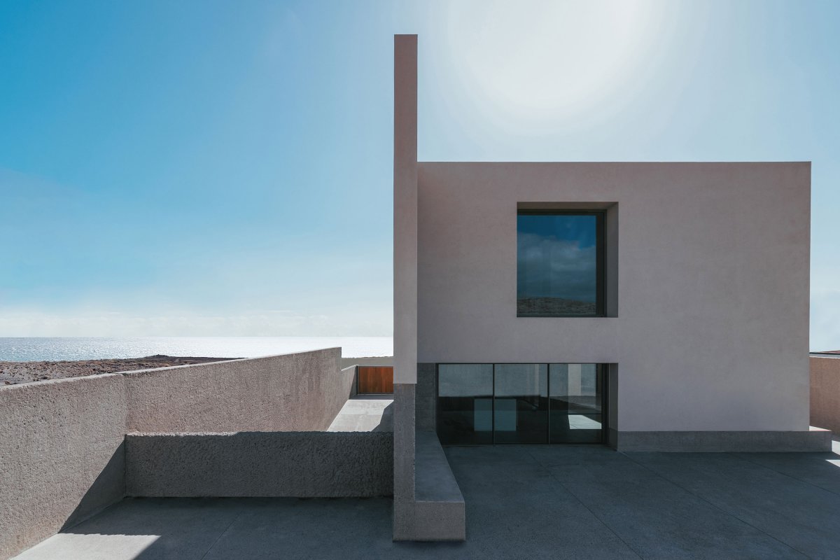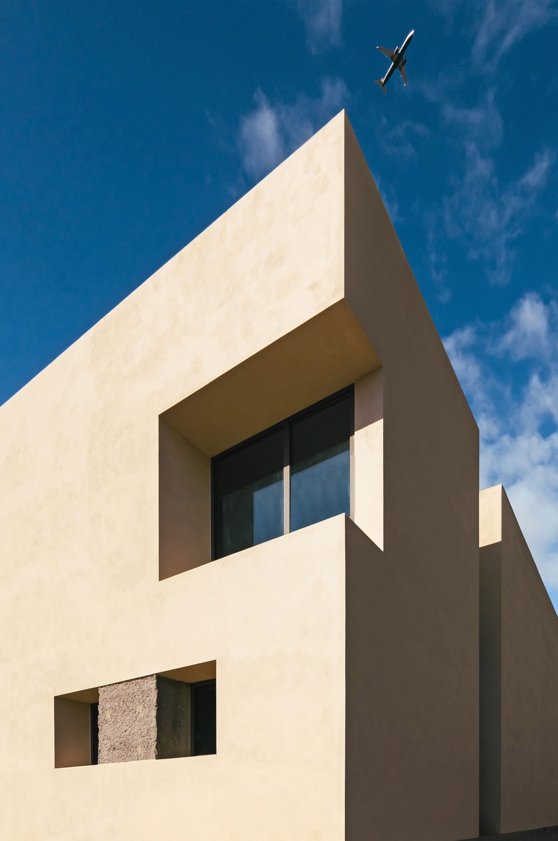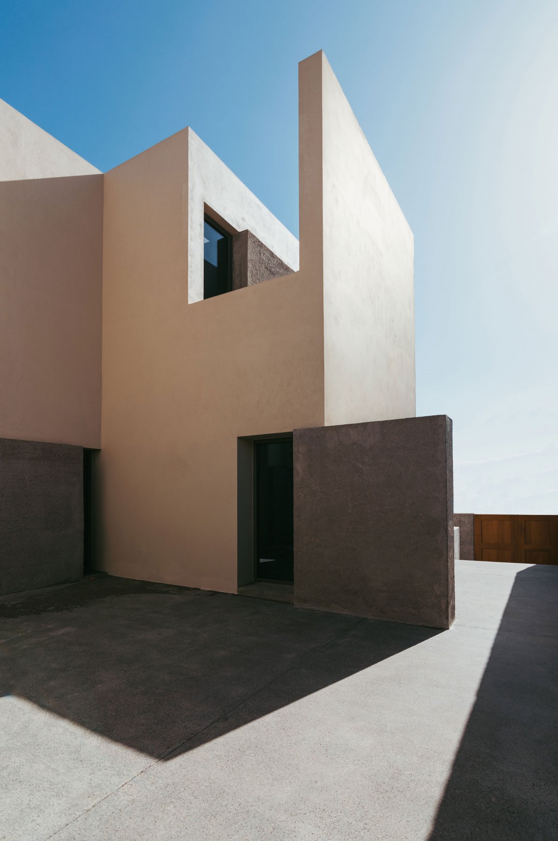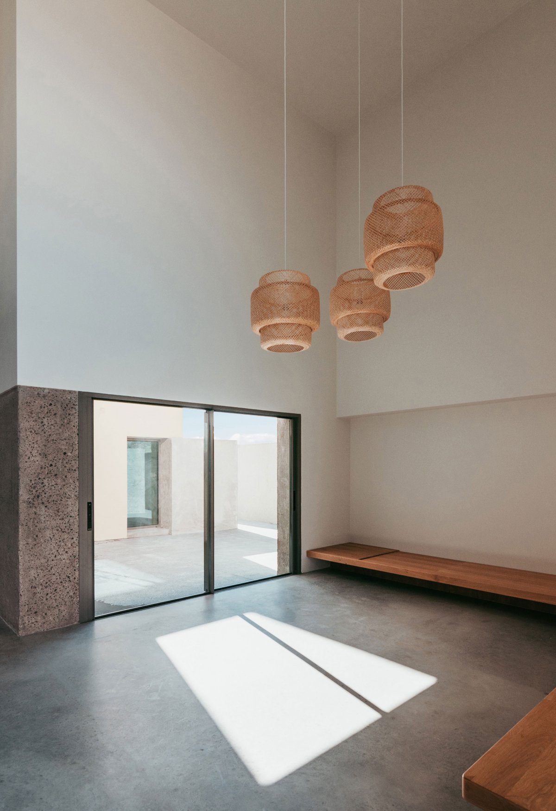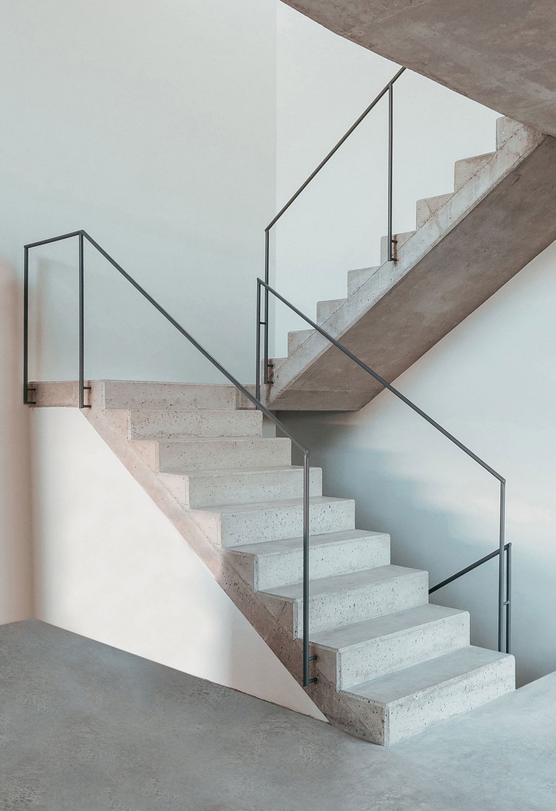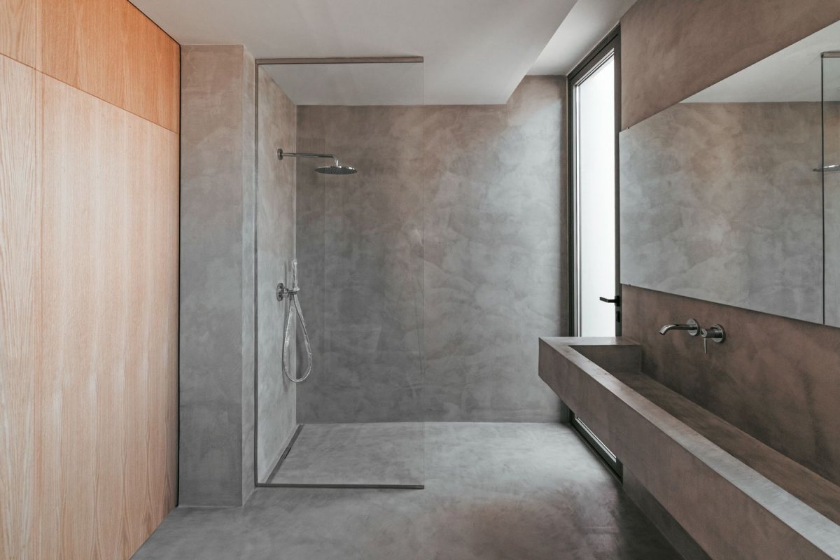
The projected building opens to the southwest, protecting itself from the strong prevailing winds in the area. The house is developed around a central patio, which, haunted by the breezes, constitutes a space of interior-exterior relationship, the backbone of domesticity. The day area accommodates the living, kitchen and dining functions in the same space. This open-plan, double-height room is projected outwards with the addition of the patio and communication with the rear of the plot.
The staircase that connects the different levels is open to the habitable floors, enjoying the spatiality of the living room and accompanied, in its vertical path, by a small patio arranged in anticipation of the future installation of an elevator, which favors the accessibility of the living place.
At a formal level, the house stands as a solid piece, strategically perforated to get views over the sea and to give the window openings a certain depth and protection against sunlight. The abstract composition of the facades, together with the rough texture of its walls, seek to enhance the tough and introverted character of the building.
- Architect: Beautell Arquitectos
- Photos: Flavio Dorta
- Words: Xran

