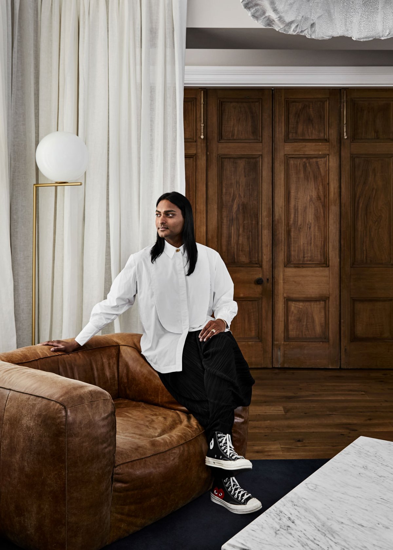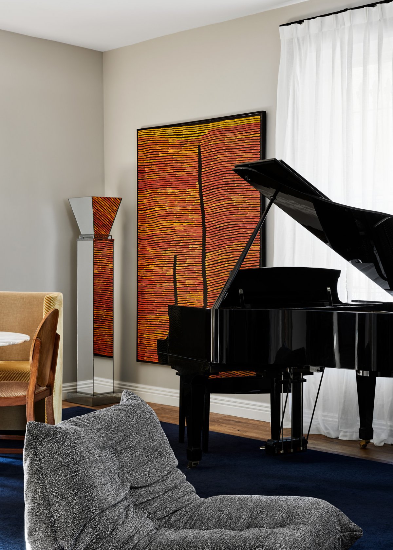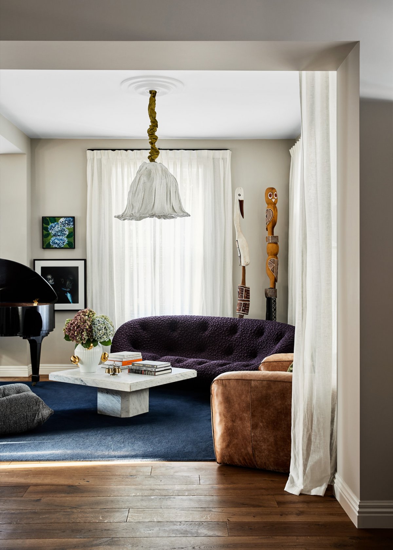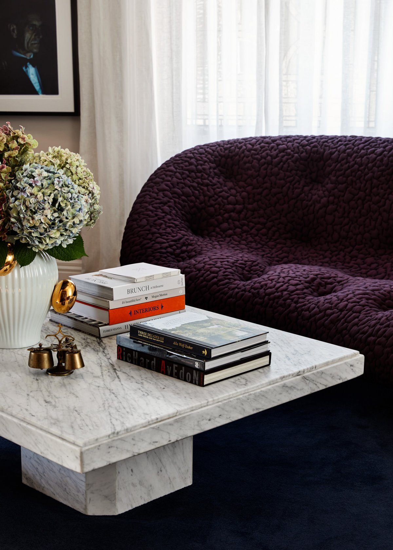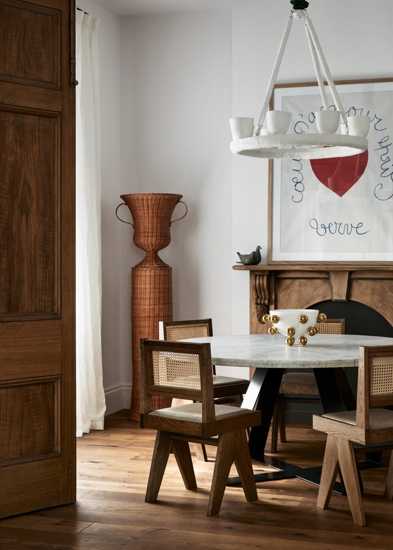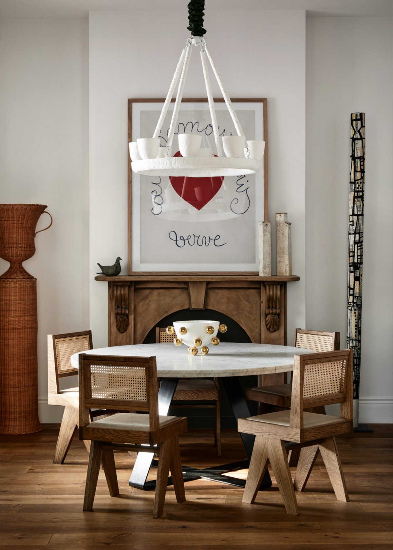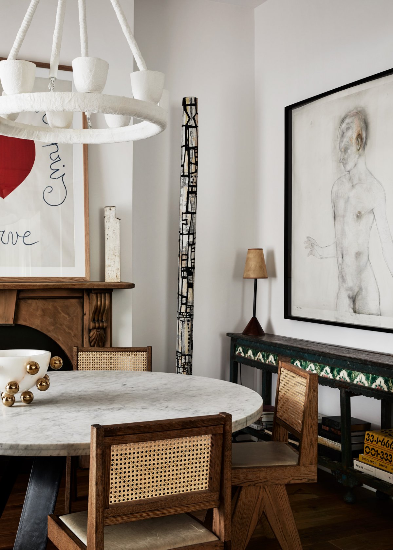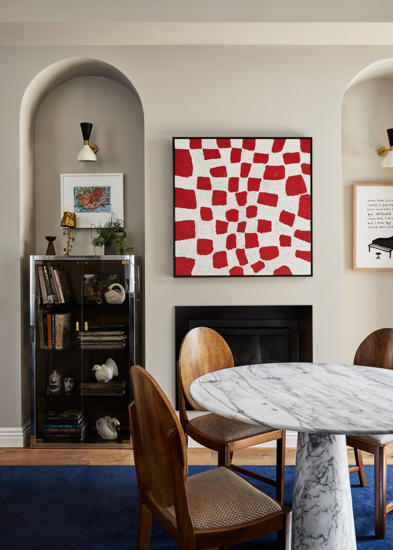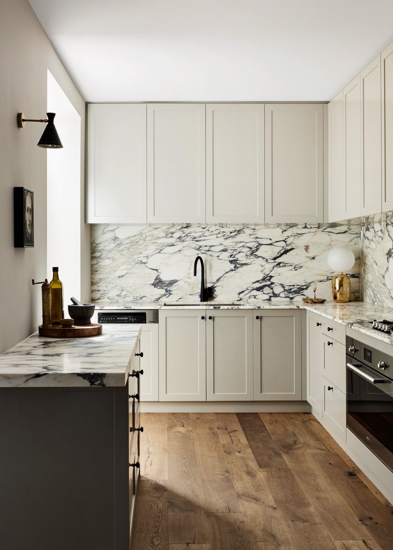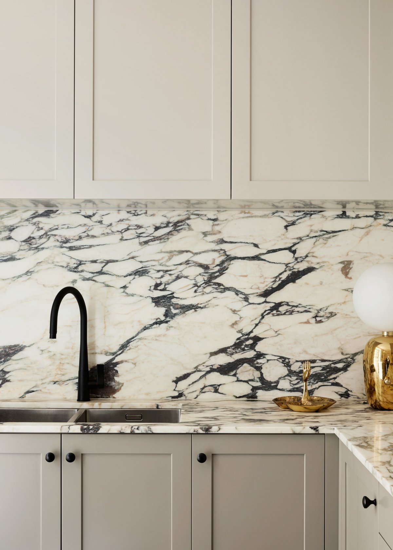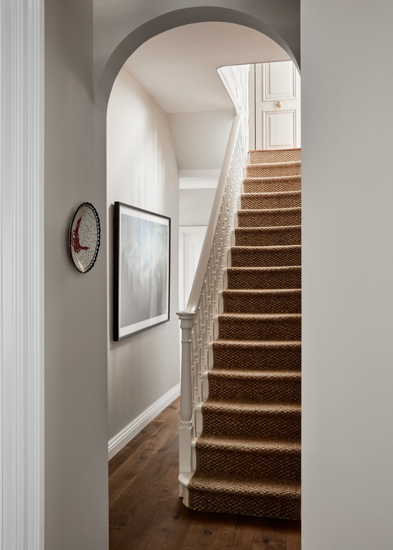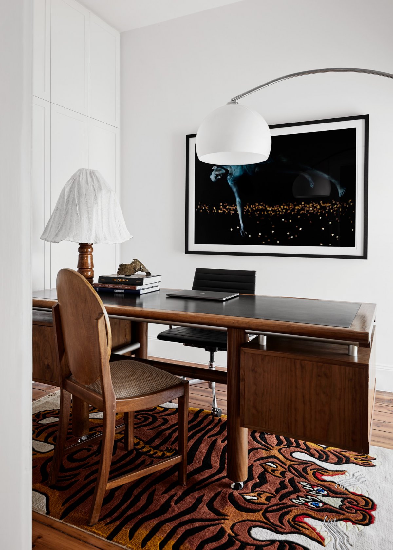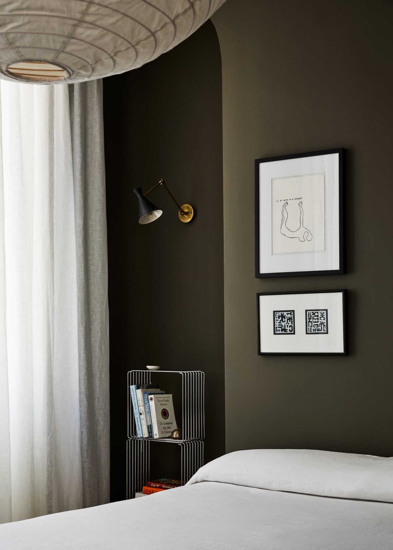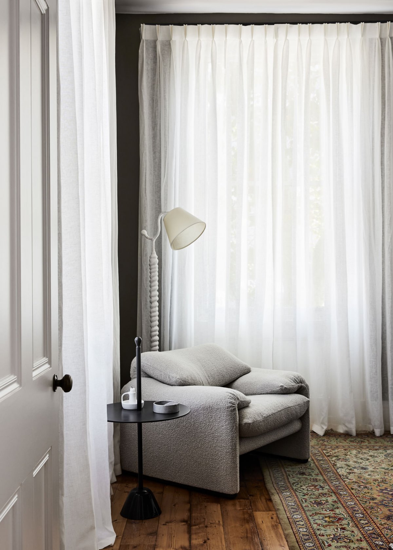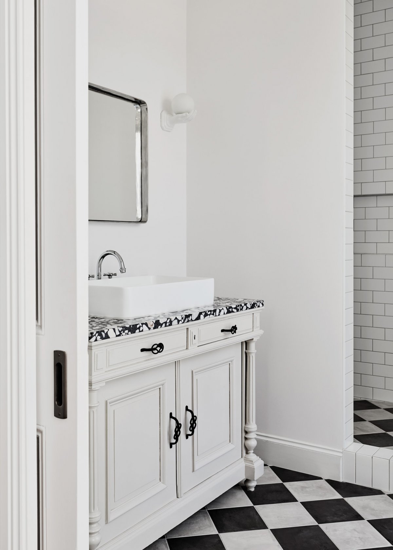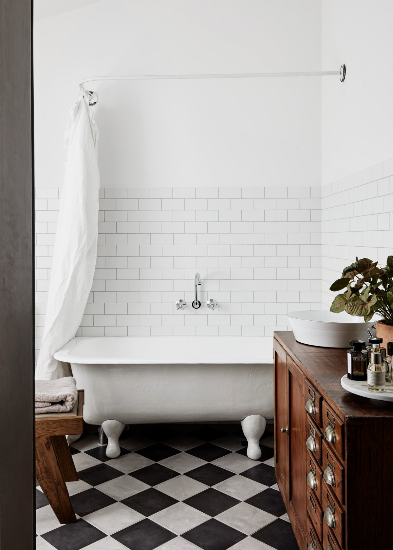
In the heart of old Melbourne sits an 1860s house that blends in with its surroundings. Its architecture and appearance is rustic because it was originally built as a boarding house for workers in the Victorian market and industrial port area. Inside, however, there is a striking contrast. Because of the client's penchant for collecting vintage and historical art as well as architectural work, which was in keeping with the tradition of the house, interior designer Brahman Perera was invited to redesign it.
From the beginning, the house, which was once used as an apartment, underwent a fashion metamorphosis. After being used as flats in the 1950s and as a corner shop in the 1970s, the property lay low for decades before taking on a swanky new identity in the 1990s. But since then, the house has largely remained the same. Having lived here for seven years, the client felt it was time to bring order and clarity into the interior and needed more light and circulation to give the house the right shape, definition and proportion.
When it comes to the house's design vocabulary, Brahman takes his cues from his client's eclectic art collection. A spectacular garage dig begins: the design studio sees solid wood accordion doors, candy-colored stained glass Windows and long-forgotten gems. These findings are deftly dissected, curated, and used in creative and cohesive ways. The 2.6m high door gets a new lease of life as the restaurant's shutters, while the landing gets stylish stained glass Windows that aesthetically connect the two terraces. The design of the house is equal to the old and the new, with new purchases carefully selected to complement existing items.
- Interiors: Brahman Perera
- Photos: Lillie Thompson
- Words: Gina

