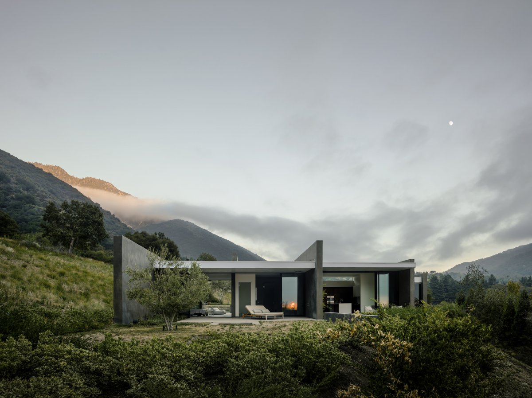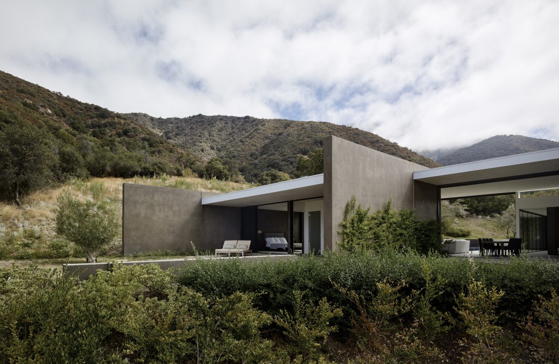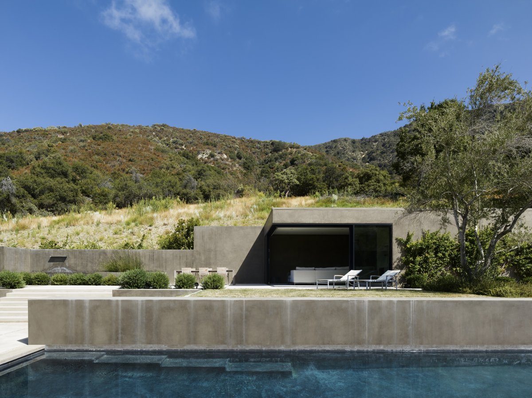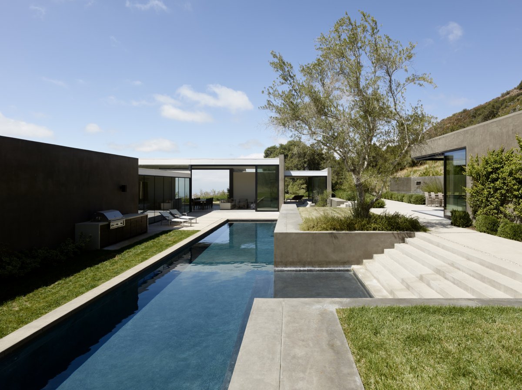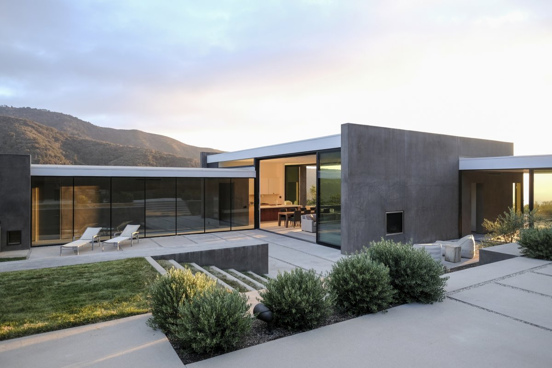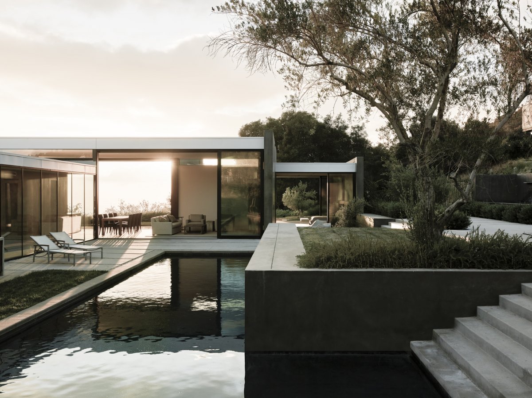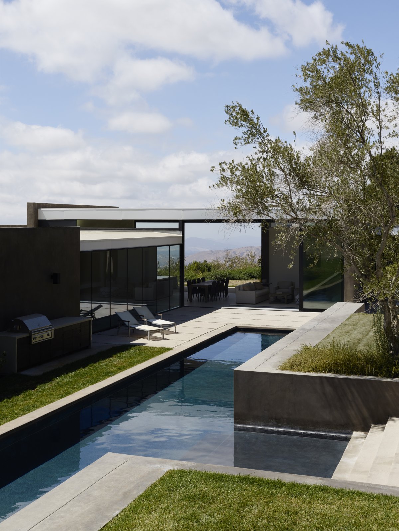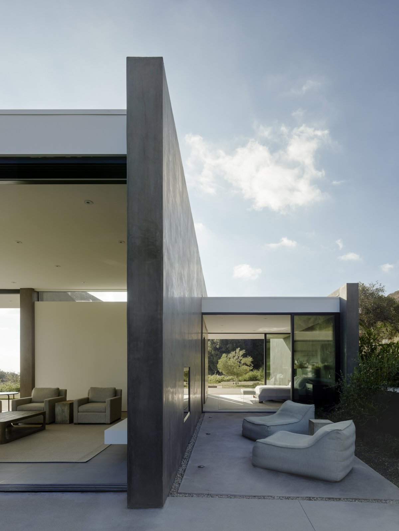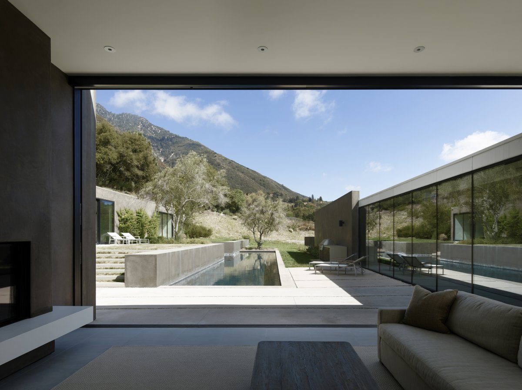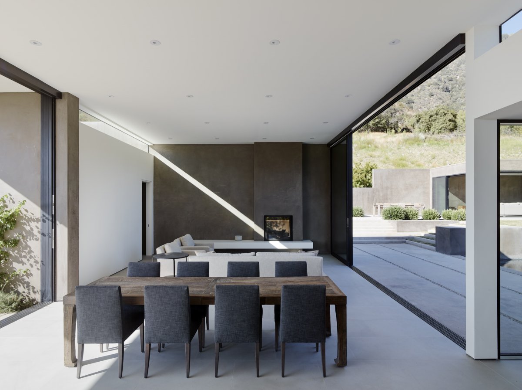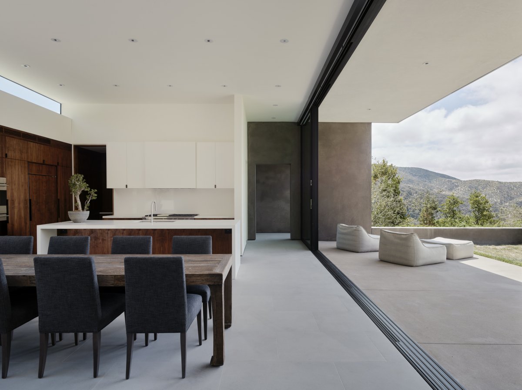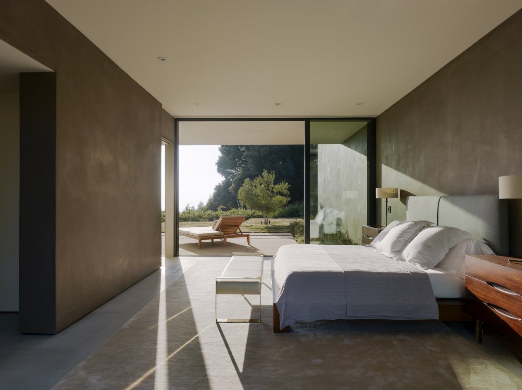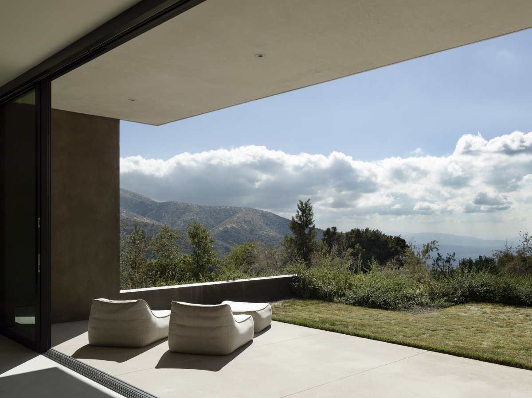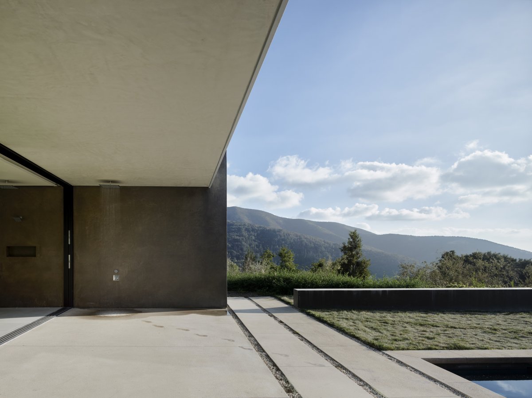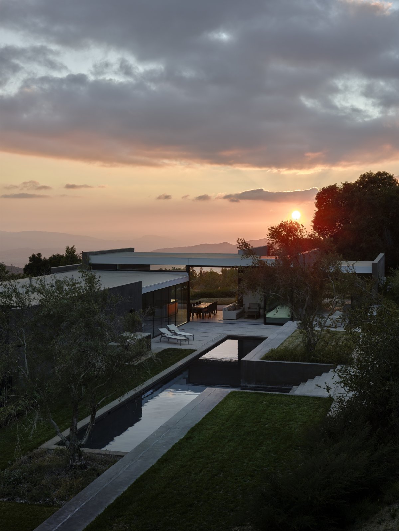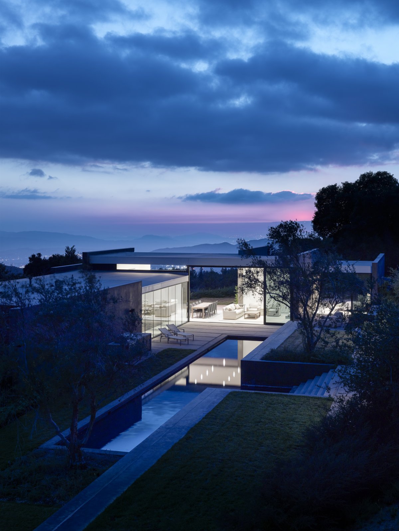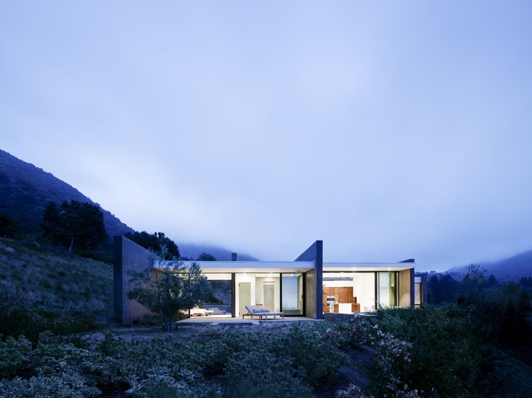
This 3,200 sf single-family residence and accompanying 800 sf pool house were envisioned as a refuge cradled within the foothills of the San Bernardino National Forest.
The design uses a series of thickened walls which run east-west along the topography of the dramatic mountain site to establish discrete programmatic zones and protect the interiors from the sun. Each resulting zone affirms its connection to the surrounding hillside, extending to outdoor living areas and into the landscape beyond, while the thickened walls demarcate successively more private areas of the house.
The main residence features a three-car garage, three bedrooms, four bathrooms, and a fluid living, dining, and kitchen space with sliding glass doors opening onto the pool to the east and the valley sunset to the west and anchored by an indoor-outdoor fireplace.The pool house is perched a few steps above, nestled into the hillside and opening onto the pool and outdoor living area below. Water features integrated into the landscape include a generous lap pool, baja shelf, and spa, and an additional private sunset-view spa off the master suite.
A simple palette of grey plaster and cast-in-place concrete joined with natural materials and minimal landscaping blends softly into the surrounding chaparral and the colors of the desert sky.
- Interiors: Walker Workshop
- Photos: Joe Fletcher
- Words: Qianqian

