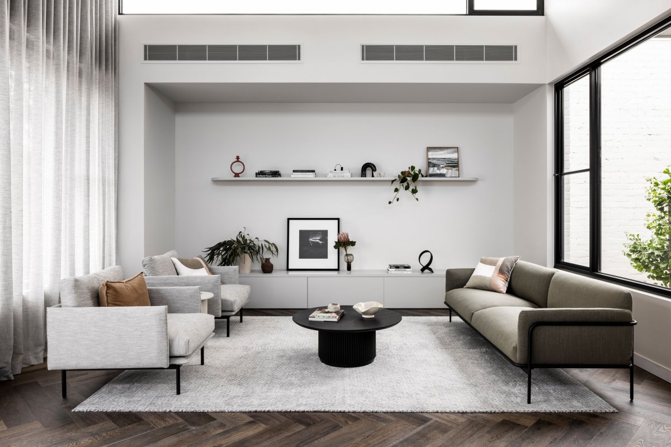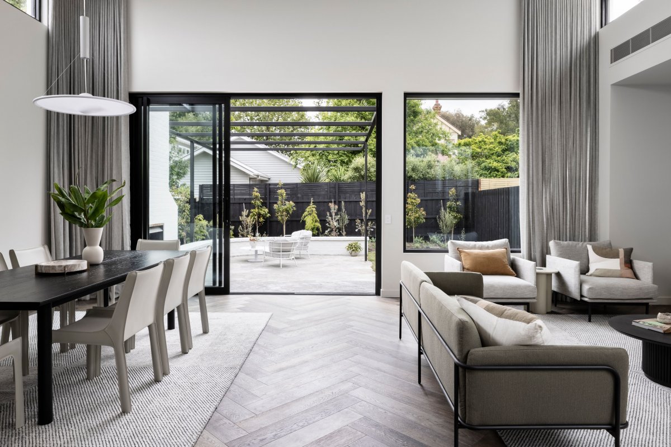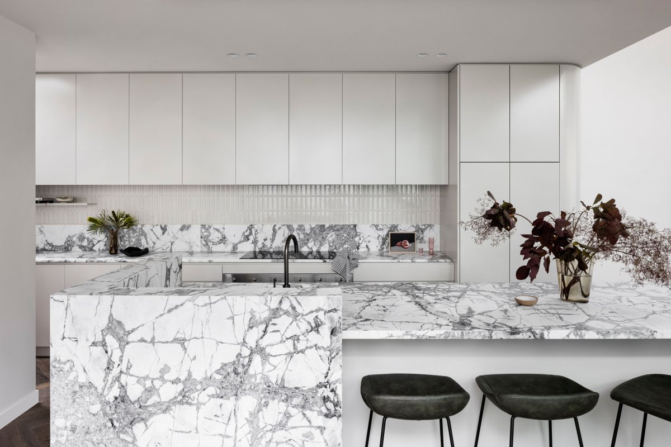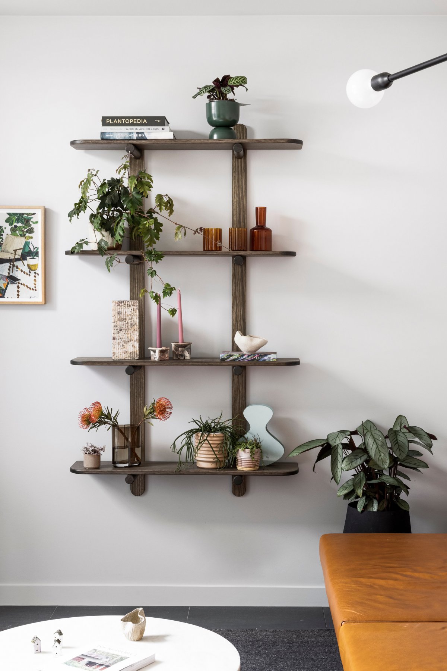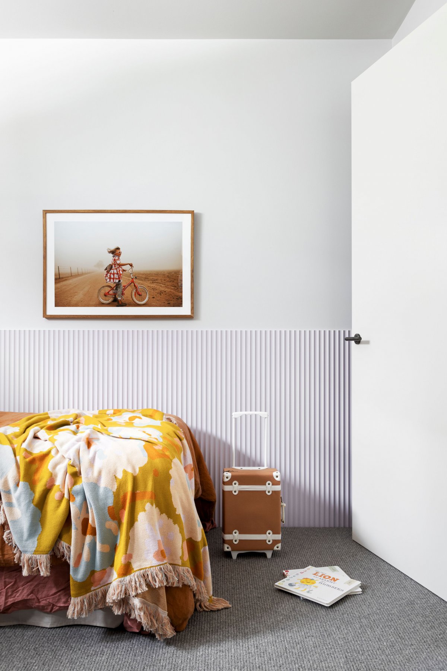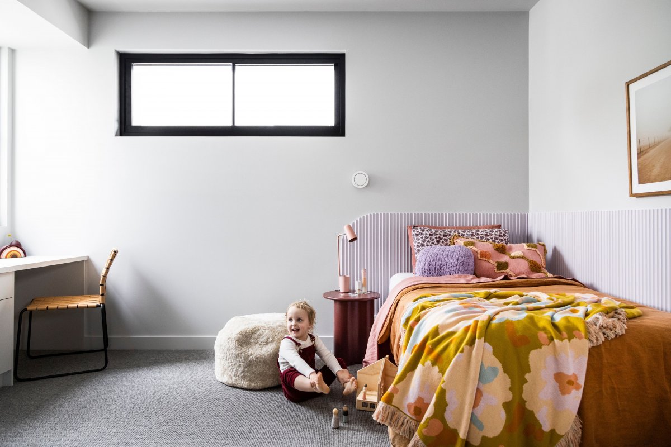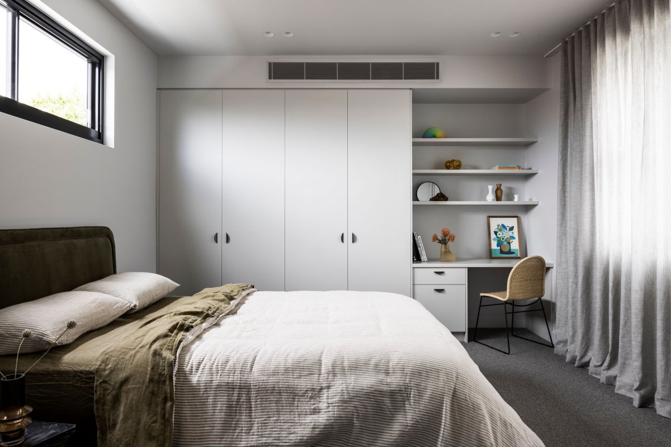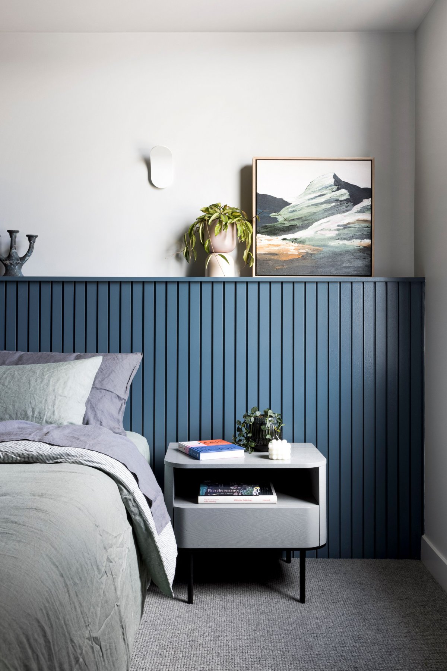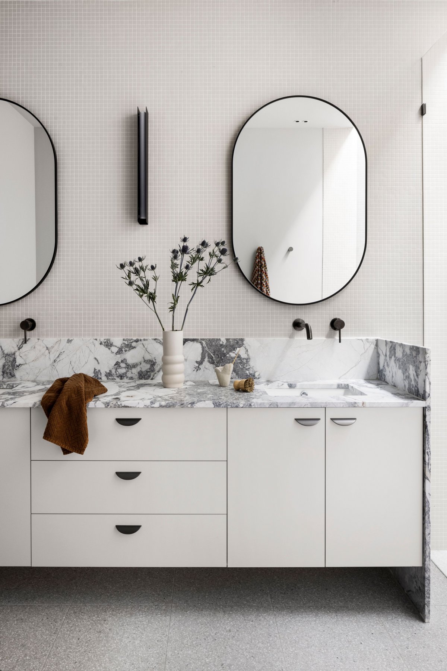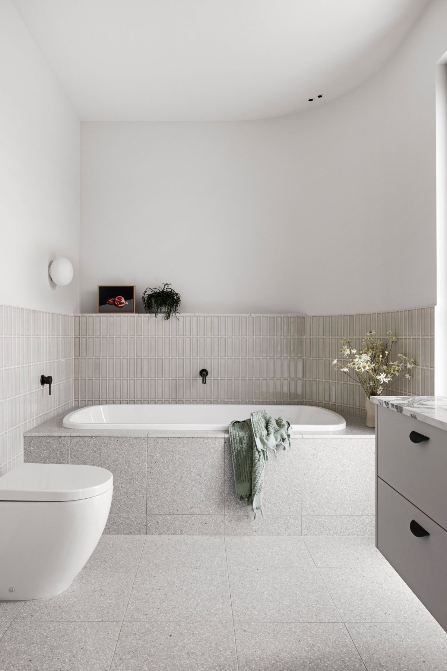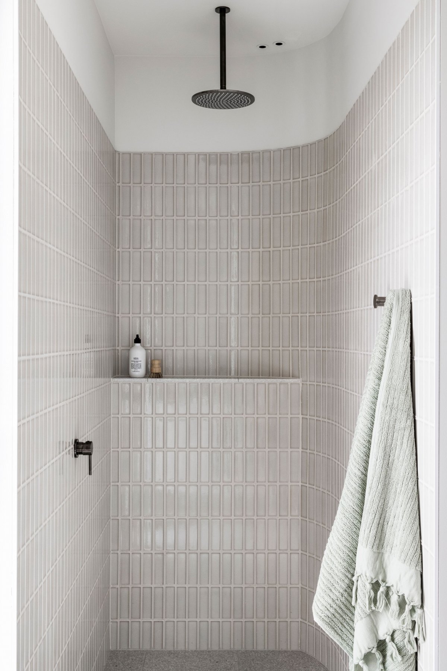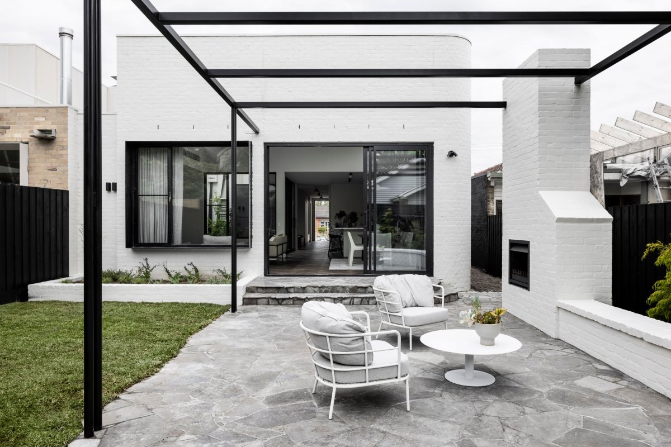
South House, located in Fairfield, is the first part of a two-part plan. The aim of the design was to create two houses that would be adjacent to each other but with unique personalities and different requirements from the client. Unlike other developments in the area, South House subdivides a larger block and replaces it with two nearly identical homes.
The proposal aims to redefine how these initiatives to increase density can be carried out with more care and consideration. Ben Callery Architects, BuildHer Collective and The Kitchens of Co. Wanting not only to add value to the acreage but also to contribute to the value of the area and its diverse architectural fabric, are focused on creating an identity for the owners.
Built by Beirin Projects and designed by Peachy Green, South House uses tone and contrast to create a sense of calm. The mostly monochrome home subtly expresses differences in texture and form to ensure volumes are as wide and interconnected as possible.
To capture the spirit of the contemporary house, the open and fluid nature allows for free movement within and between interiors, where dedicated outdoor rooms encourage gatherings outdoors. Clean lines and a clear sense of restraint reinforce the sense of harmony and separation from the surrounding environment, creating a sense that the house is its own private space.
- Architect: Ben Callery Architects
- Interiors: BuildHer Collective Co.Kitchens
- Styling: BuildHer Collective Alison Lewis Interiors
- Landscape: Peachy Green
- Photos: Dylan James
- Words: Gina

