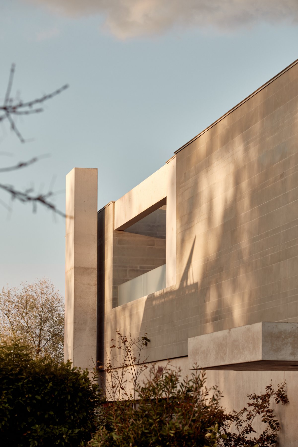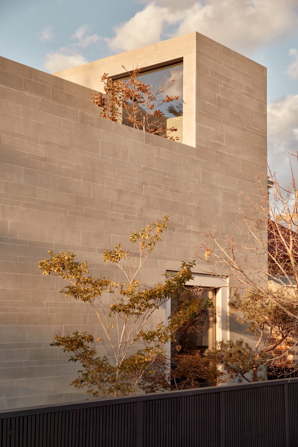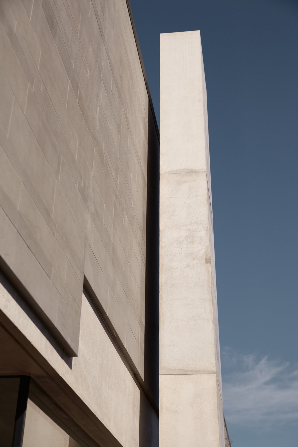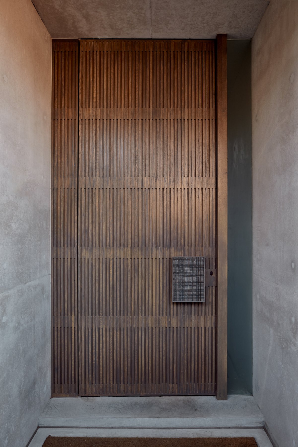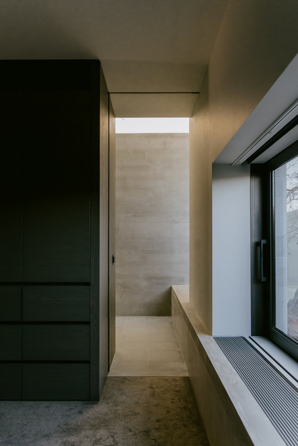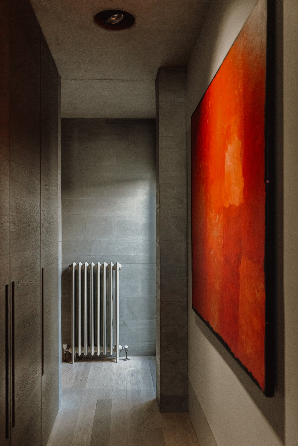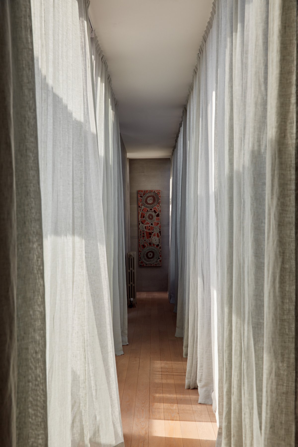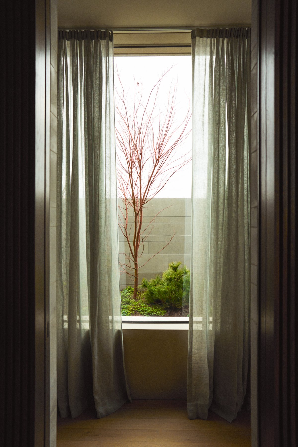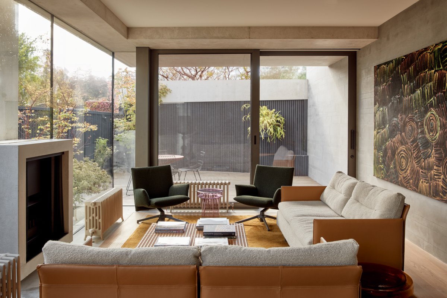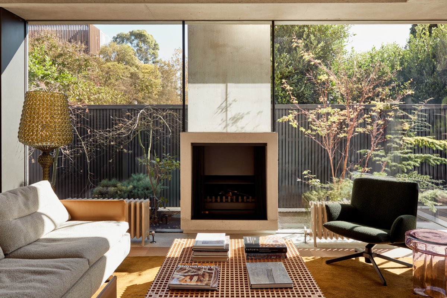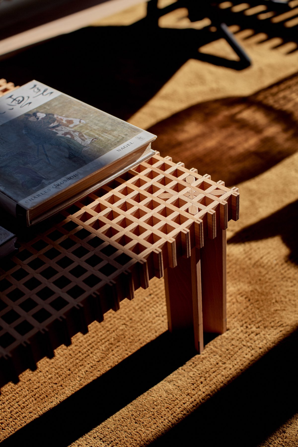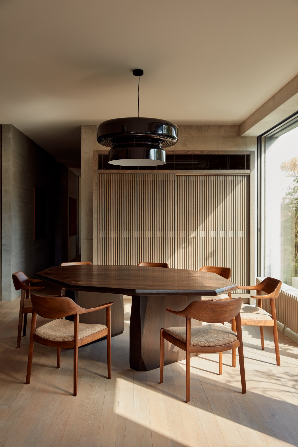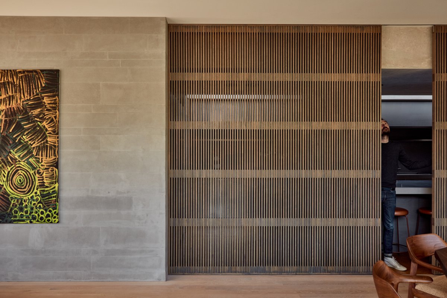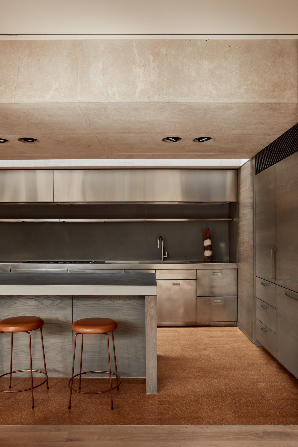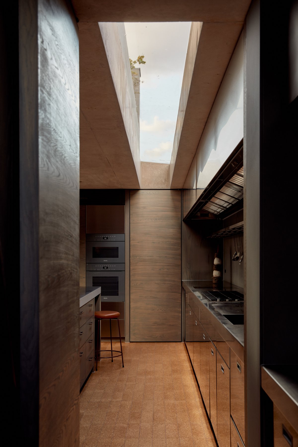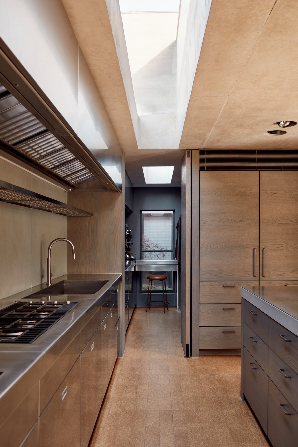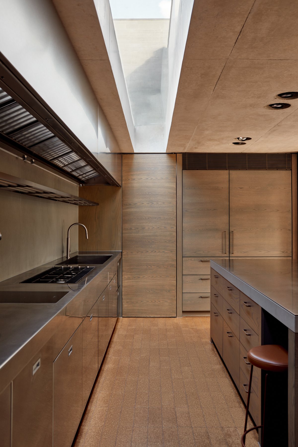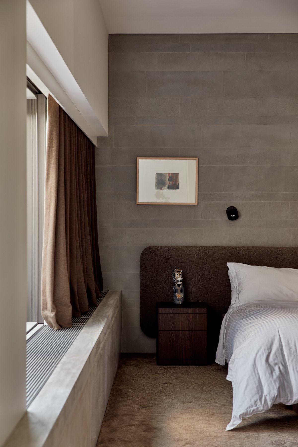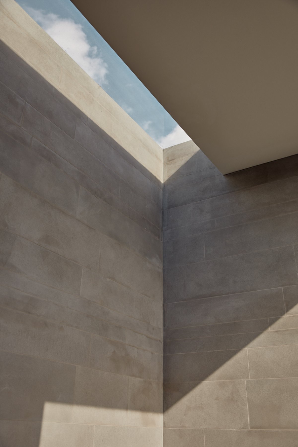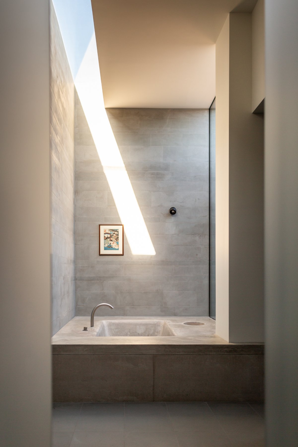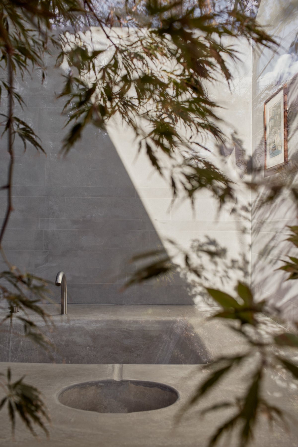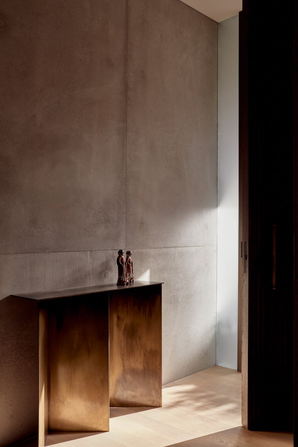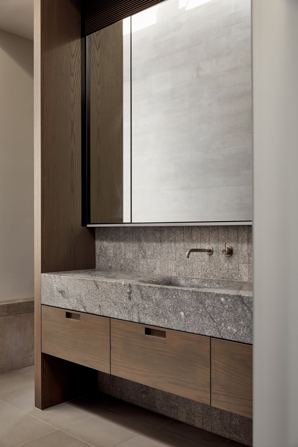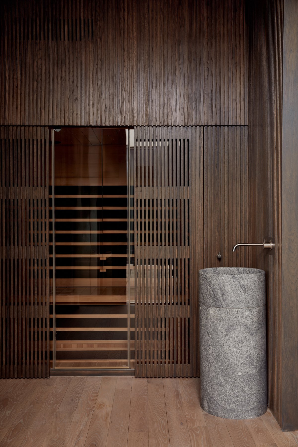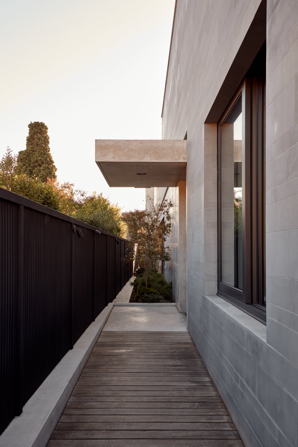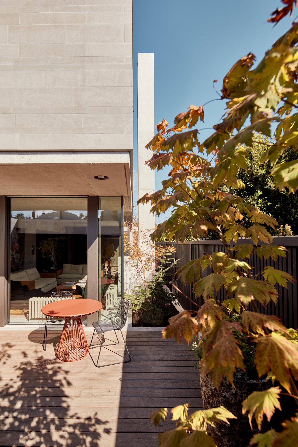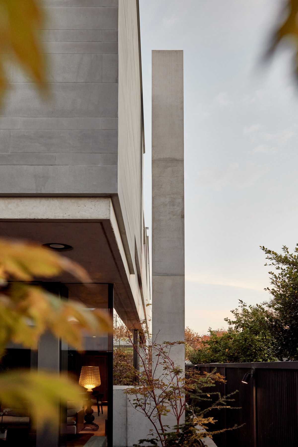
Erskine Street Residence in South Melbourne, designed by Andrew Piva and Duncan McLeary of B.E Architecture, is a sanctuary of balanced form and tactile materiality. Set discreetly at the end of a Victorian worker's cottage row in Middle Park, the home's exterior—a monolithic blend of white in-situ concrete and limestone—creates a bold, nearly windowless presence on the street. This distinctive exterior gives way to a serene interior that includes one main bedroom, guest accommodations, wellness areas, and an extensive cellar, all tied together by a unique fusion of Japanese and Parisian 19th-century architectural influences.
Inside, the residence softens as the exterior materials continue seamlessly into the interior, complemented by pale grey Bolzano limestone covering walls from floor to ceiling. The pared-back finishes provide a quiet backdrop for the client's art collection, while oak joinery and sliding screens add warmth to the minimalist palette. Smaller design details—a cast iron radiator and a chain-mail fire curtain within the concrete chimney—further reference early modernist architecture, giving the space a sense of sacred calm. Natural light streams in through skylights and into a series of walled gardens featuring black pines, maples, and bonsai, bringing an airiness that contrasts the building's solid outer form.
Erskine Street Residence combines enduring design and sensory spaces, creating an atmosphere of tranquility and retreat. With architecture, interiors, and styling by B.E Architecture and construction by Dome Builders, this home represents a thoughtful balance between robustness and repose, making it an ideal sanctuary from urban life.
- Interiors: B.E. Architecture
- Styling: B.E. Architecture
- Photos: Martina Gemmola Sharon Xie Paul Barbera

