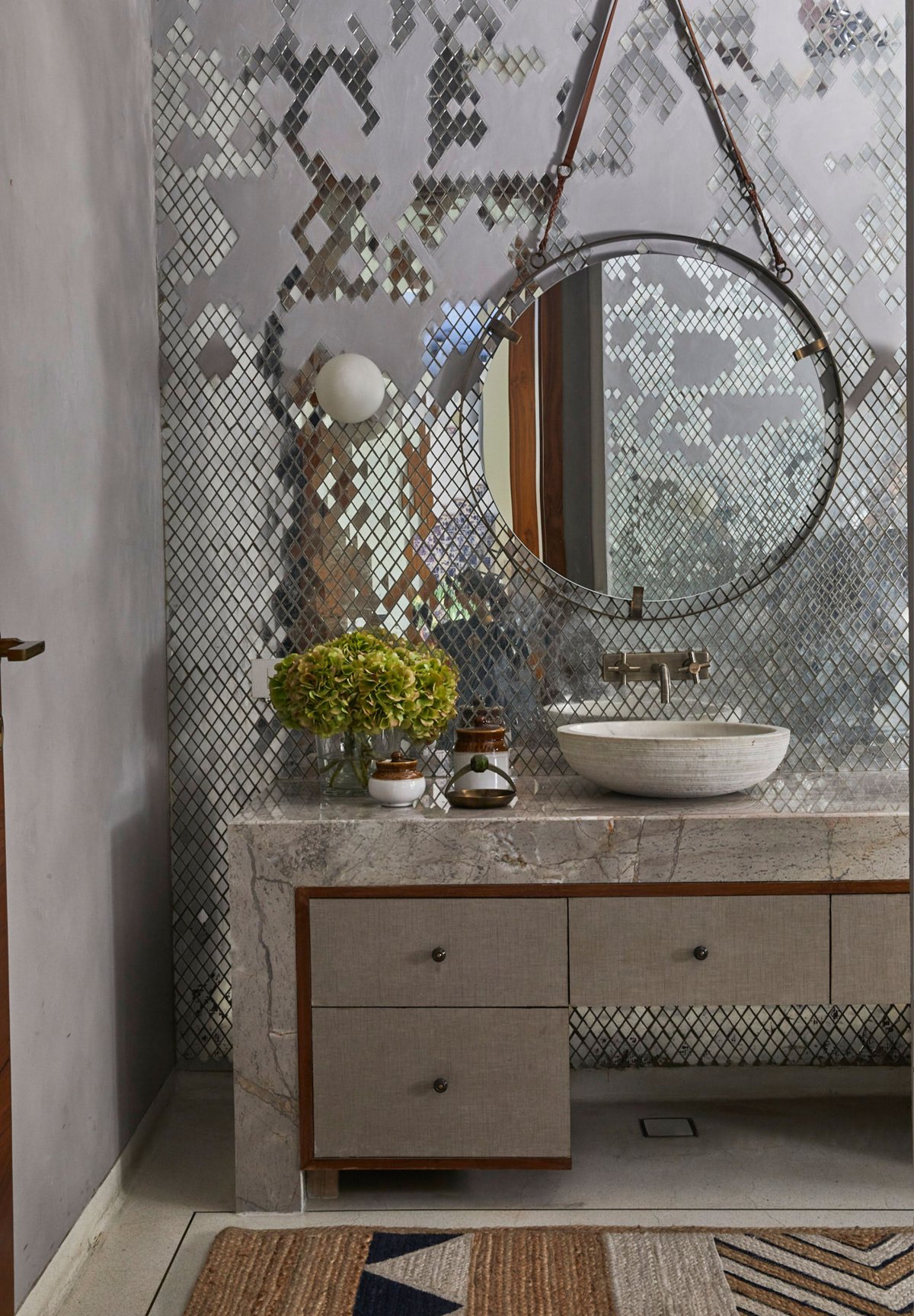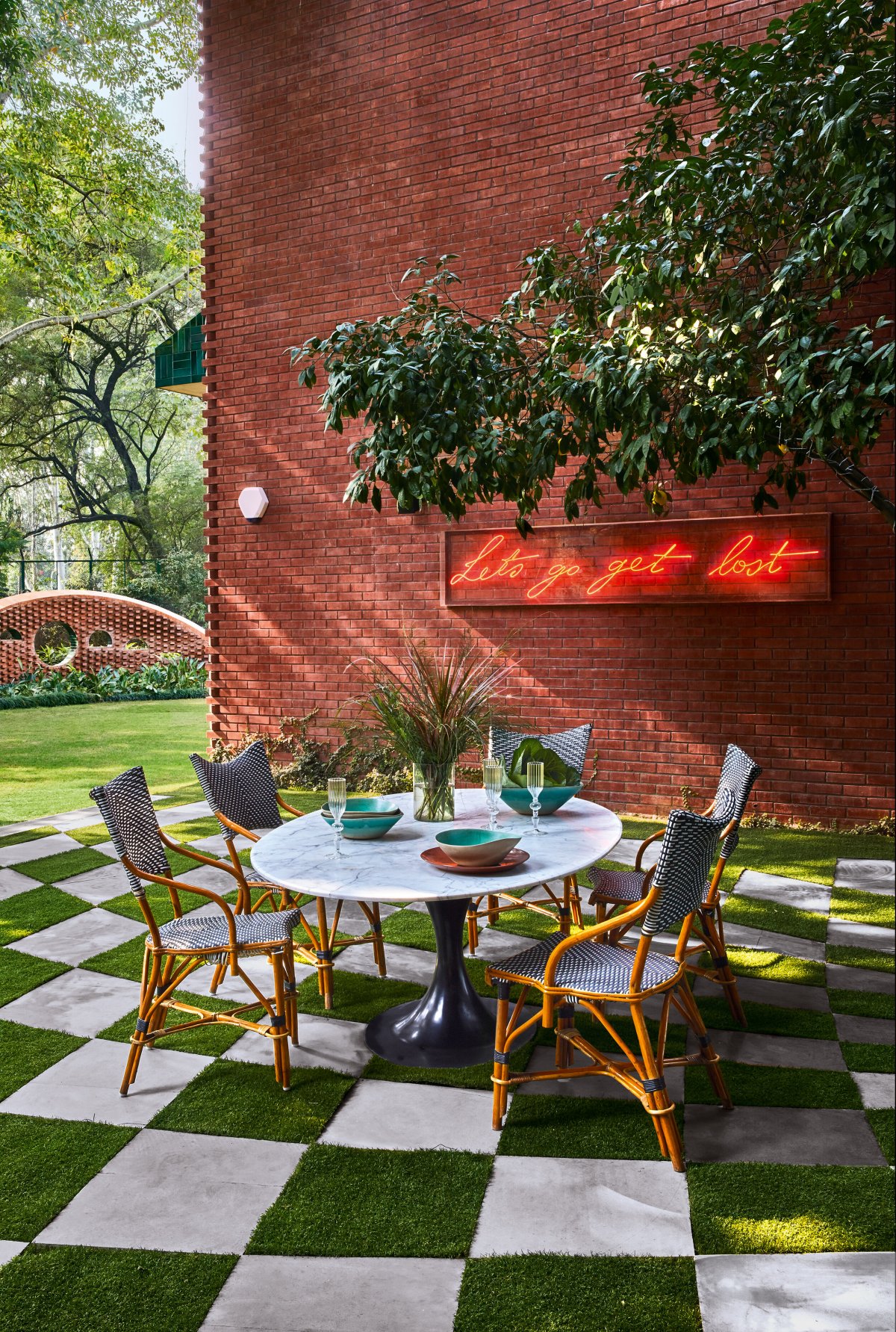
This 25,000 sq ft family retreat residing in a suburban area south of Delhi, explores the intersection between the indoor and outdoor space through a visionary architectural and interior design approach.The development of the land it is set in was key to the design of this project.
The home, set over two acres of land, was created in collaboration with landscape designers J2 with the intention to bring family together in a peaceful space, surrounded by nature and incorporating elements of Vaastu. The home was envisioned to appear as if it was emerging from the landscape, ensuring the surrounding greenery could be experienced from all areas of the home. It was a concept that Shalini Misra also used throughout the interior space while showcasing locally sourced craft and materials
Shalini Misrar's design is comfortable and functional, but always maintains a luxurious feel that elegantly combines an unexpected element. I like to create a stimulating sensory interior by using enticing lighting to create intimate spaces of various textures with tactile appeal.
- Interiors: Shalini Misra
- Words: Qianqian
























