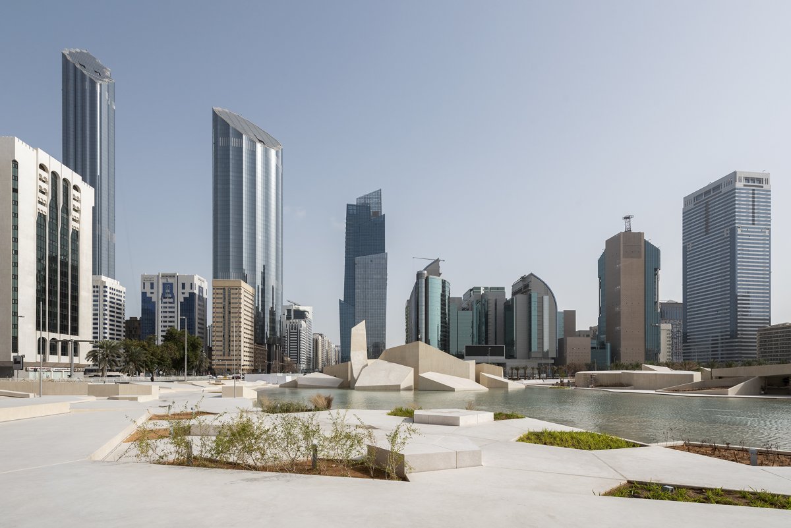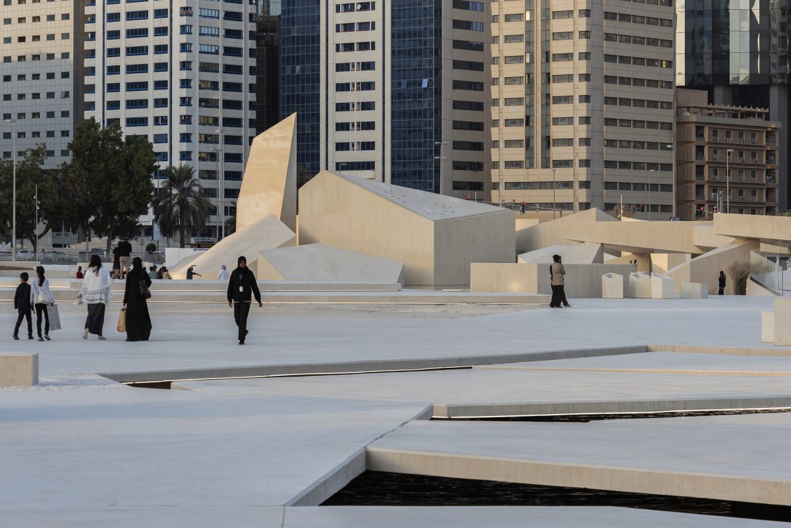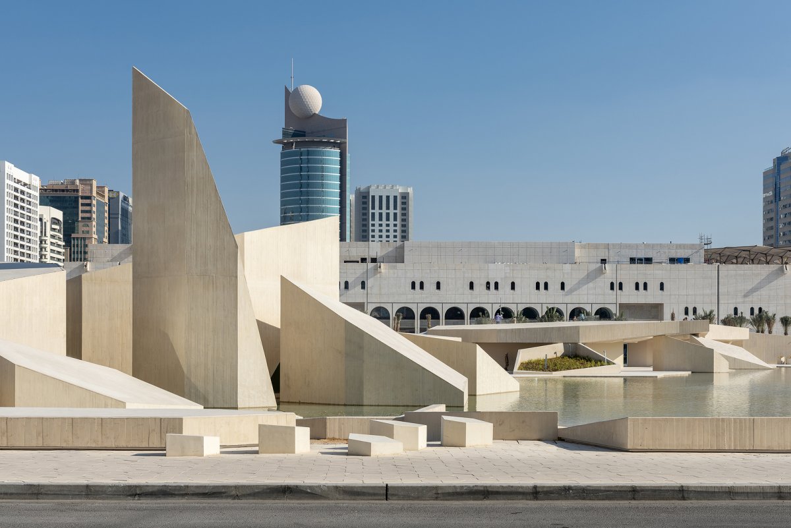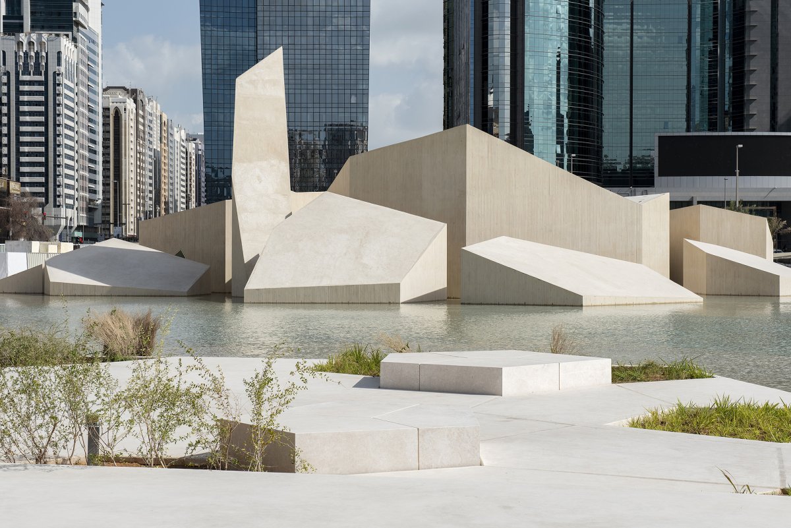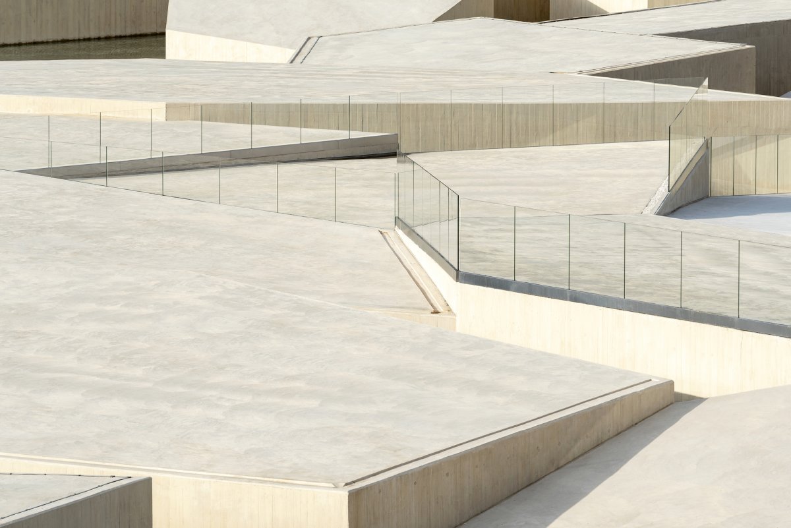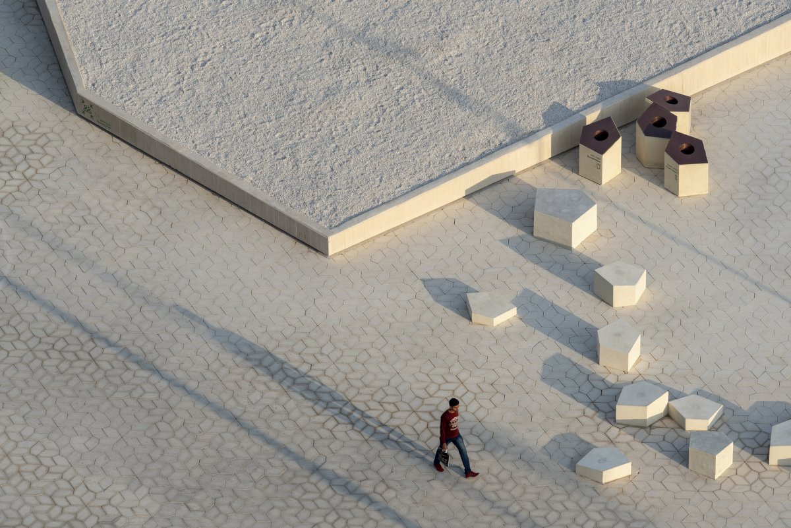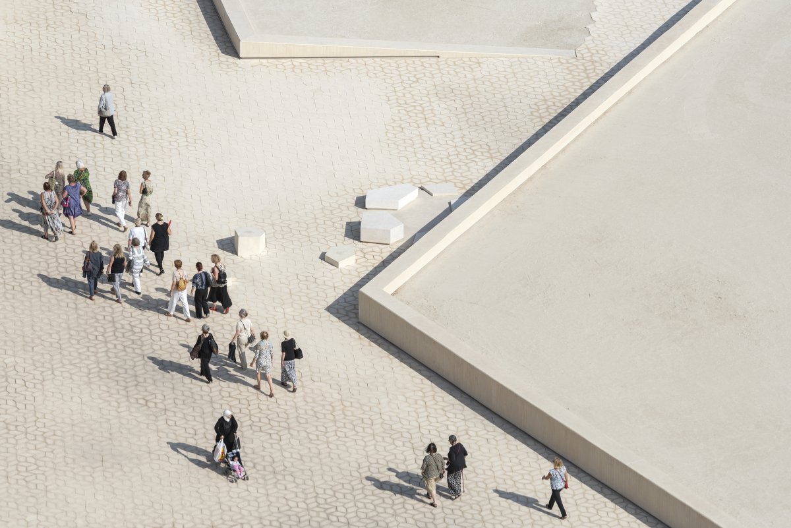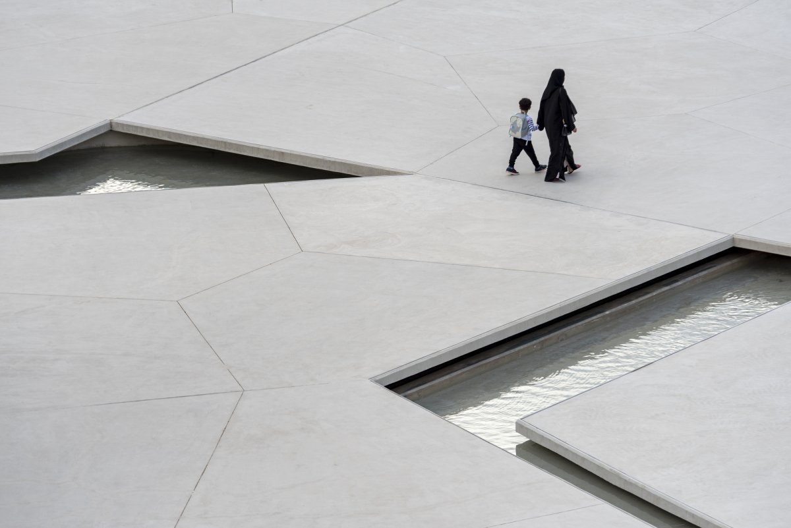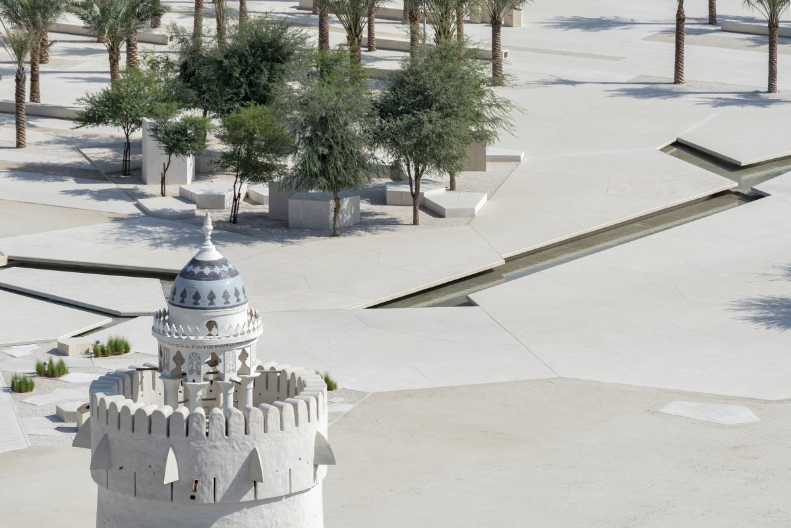
CEBRA, a Danish architecture and design firm, restored Qasr Al Hosn as Abu Dhabi's cultural centre in 2016. Qasr Al Hosn is the oldest and most important building in the city. Originally built in 1760 as a watchtower to protect Abu Dhabi island's only fresh water well, it was expanded into a palace and was the birthplace of the modern metropolis.
Introducing a new type of locally rooted urban landscape the project combines modernity alongside the Emirate’s maritime and desert heritage in a coherent narrative that communicates between the site’s two contrasting buildings. Reintroducing the Coastal Desert Landscape. The project emphasizes its own duality by dividing the site diagonally into two contrasting landscapes. A plain and open desert-like landscape around the Qasr Al Hosn Fort reinstates the building as a free-standing landmark on the sand like it was before the modern city rapidly sprung up. Opposite, a paved and programmed area with intensified planting surrounds the Cultural Foundation Building, thus combining the desert landscape with the modern city grid structure.
The two landscapes are connected by a public urban space emerging from formations of ”cracks” and irregular geometric shapes. The central landscape area is defined through an organic pattern known as a ‘Voronoi’. The design articulates an architectural interpretation of Abu Dhabi Island’s coastal landscape of sandbars, mangroves, and the salt flats’ distinctive cracked patterns, drawing connections between the centre of today’s metropolis and the natural setting from which it emerged.
The geometries of the urban landscape intentionally land somewhere between building and landscape, with the tone of the concrete matching the colour of the natural sand. Along the transitional zone, the landscape changes from horizontal planes to slanting surfaces that gradually grow into actual buildings for food and beverage facilities, ancillary functions, and culminating with a Musallah prayer hall at the north-eastern corner of the site.
- Architect: CEBRA
- Photos: Mikkel Frost
- Words: Gina

