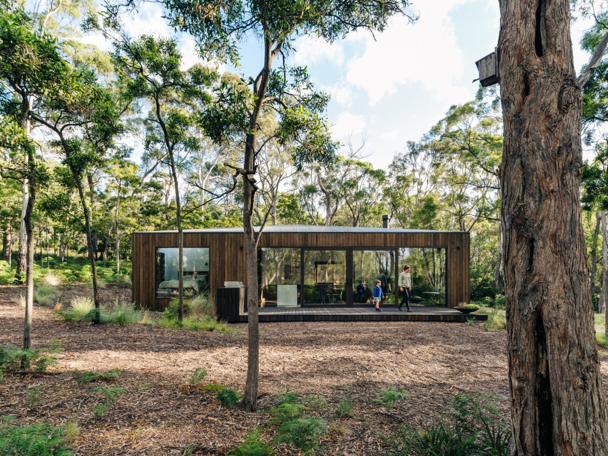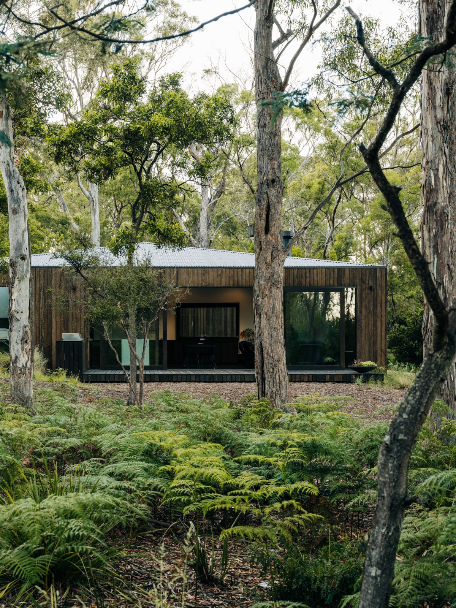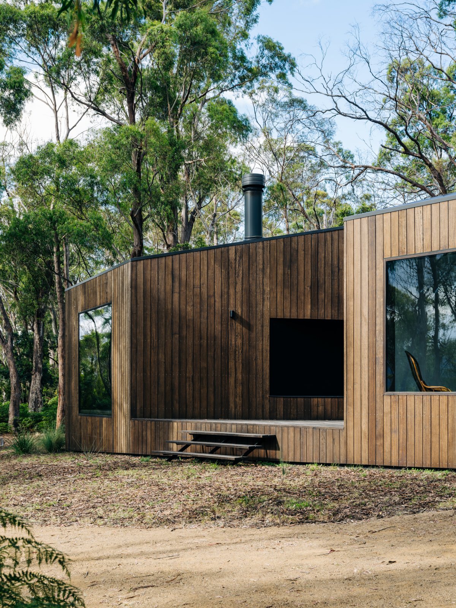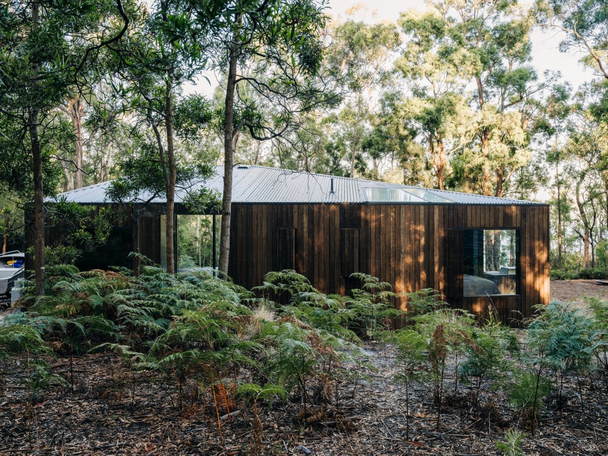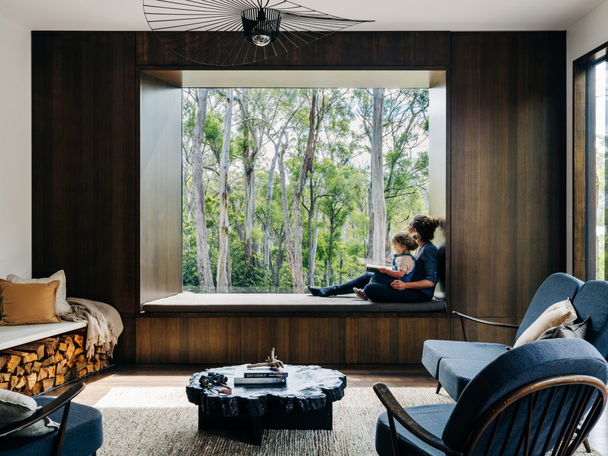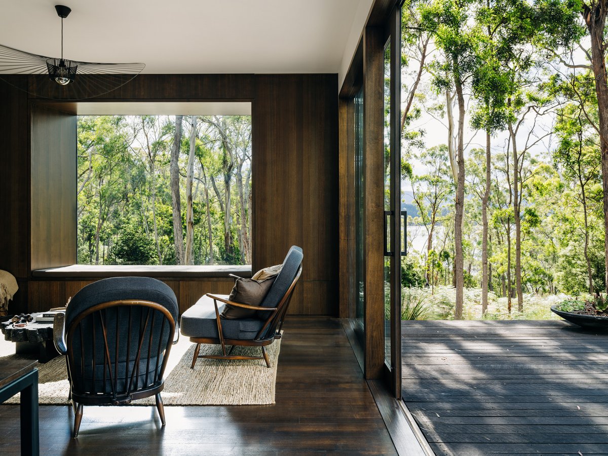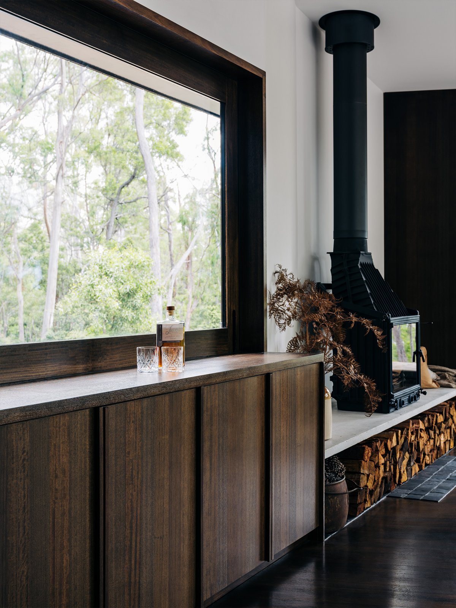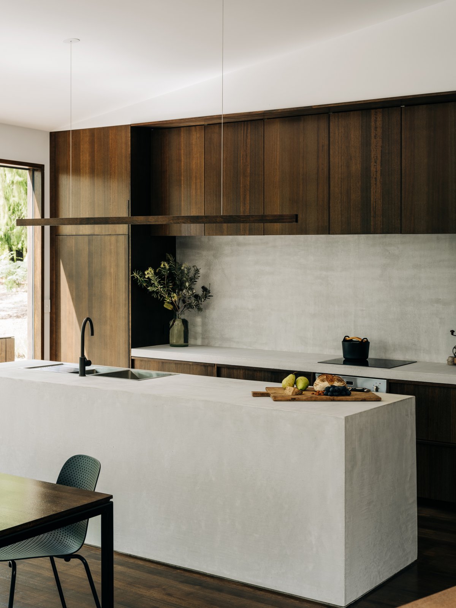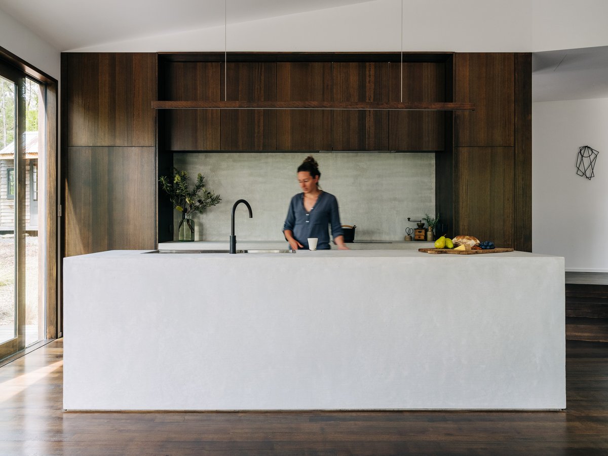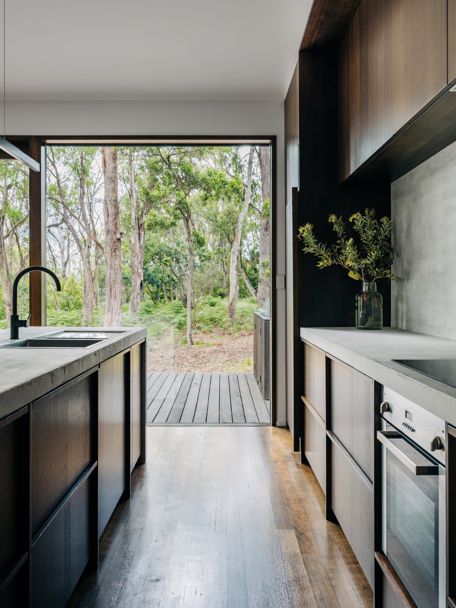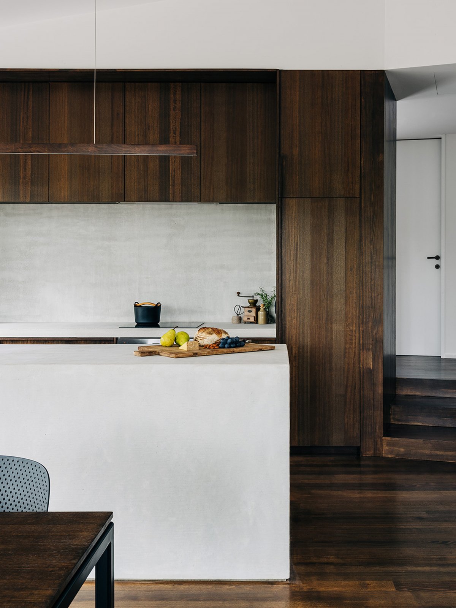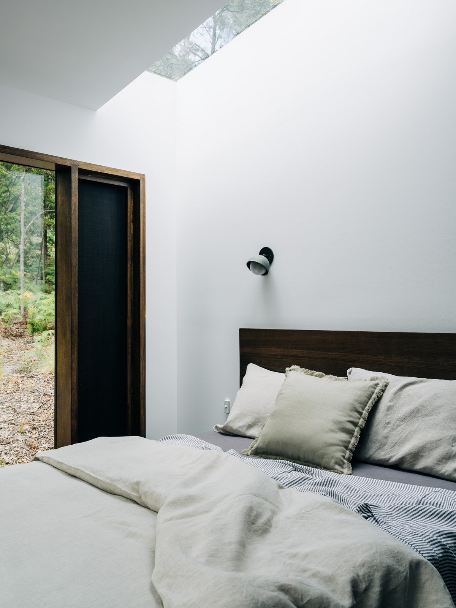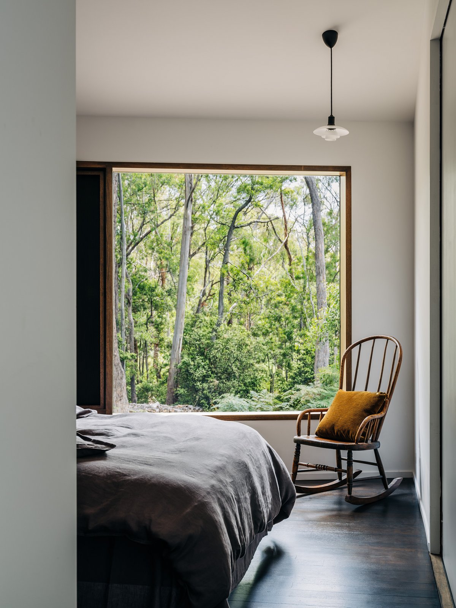
Killora Bay House overlooking D 'Entrecasteaux Channel is a seasonal holiday home designed by Tanner Architects for young families and friends. The siting and form of the house is heavily influenced by its subtle environmental setting. The project also required a planning condition that restricted the building envelope to a predetermined site with a diameter of 18 meters at the southern corner of the site, sharing the boundary with the road behind.
These conditions underpinned the planning response, resulting in a "holistic" building. White gum, slope aspect and proximity to the slope establish a series of adjacent relationships that help to highlight specific internal relationships, as well as seasonal occupancy patterns within the wider site.
The entrance to the house is downhill, through thick forest and brush. The house emerges through fragmentary glimpses as an immortal basic architectural form. The exterior details are intuitive and durable, clad in bushfire resistant, locally sourced silver-roofed grey, dyed dark, and glass set into the facade to reflect the surrounding white eucalyptus forest. The exterior tone is also used as a "silhouette" of the house in the forest.
The house was designed to accommodate multiple families at the same time, in separate service wings, as well as various career modes in a single room. The program is accessed from the center, where a spacious foyer divides the interior into separate pavilions. This foyer acts as a spacious balcony for coats, shoes, surfboards and sand, and provides additional space for entertaining. The exterior cladding acts as a lining to enter this entry area, and the joinery elements hidden deep within the walls ease the transition between inside and outside.
The main living area is accessed directly from the entrance, facing the slope and north. The internal and external kitchen areas face northwest through the forest and across Killora Bay. The interior is made up of a series of custom joinery elements that "wrap" a wood-fired fireplace, and deep window seats, allowing more intimate patterns to occupy the edges of the plan and form specific views. These "rooms within rooms" are places for reading, outlook, play and dialogue, but also activate a series of adjacencies between inside and outside, which further accentuates the subtle changes in floor plan.
- Architect: Lara Maeseele Tanner Architects
- Photos: Adam Gibson
- Words: Gina

