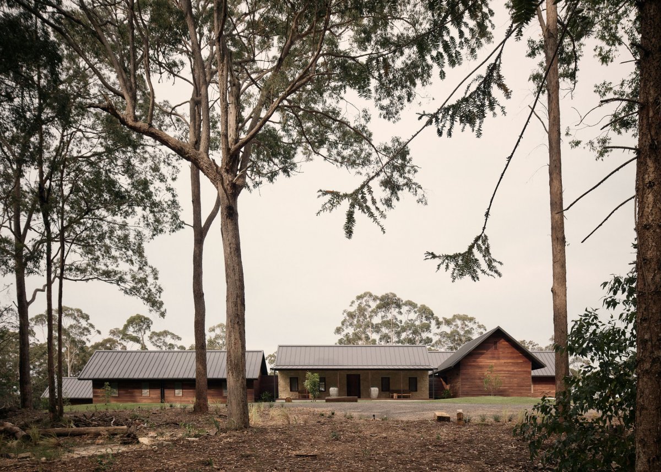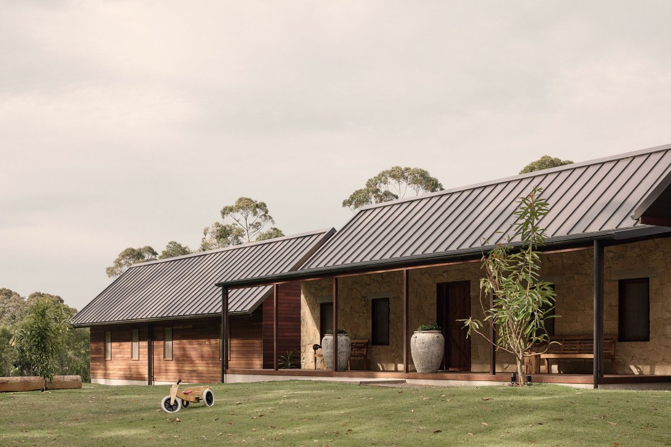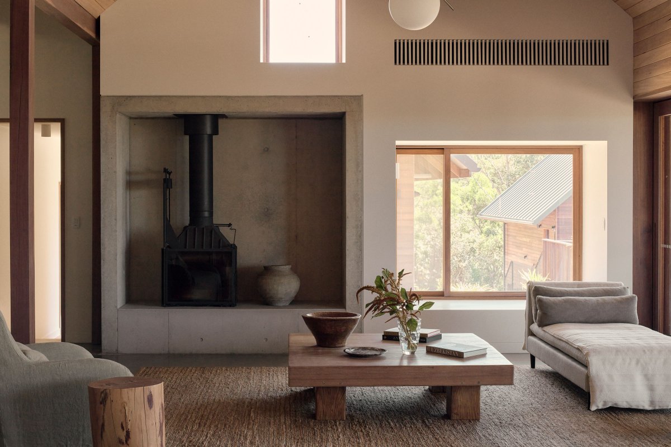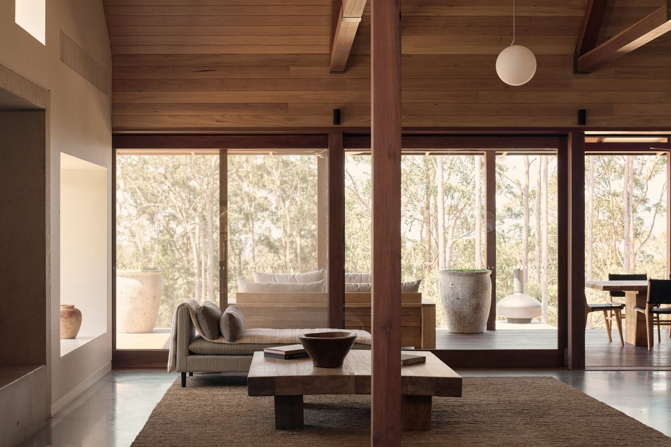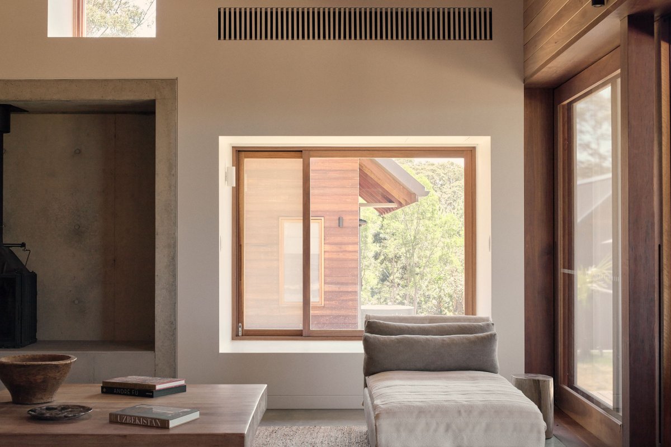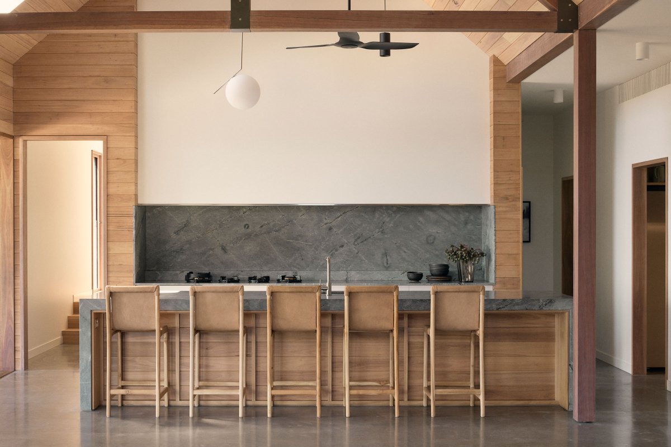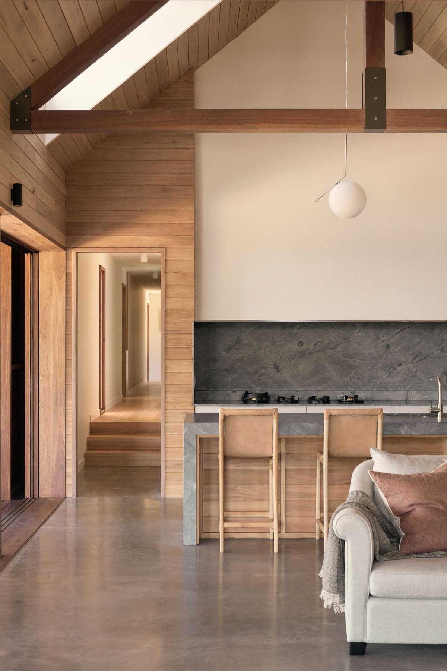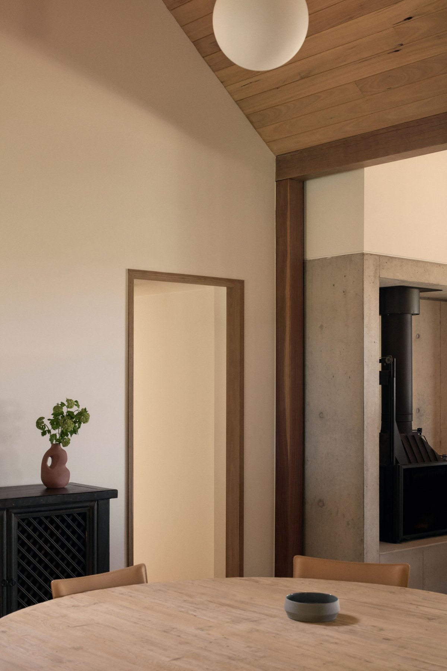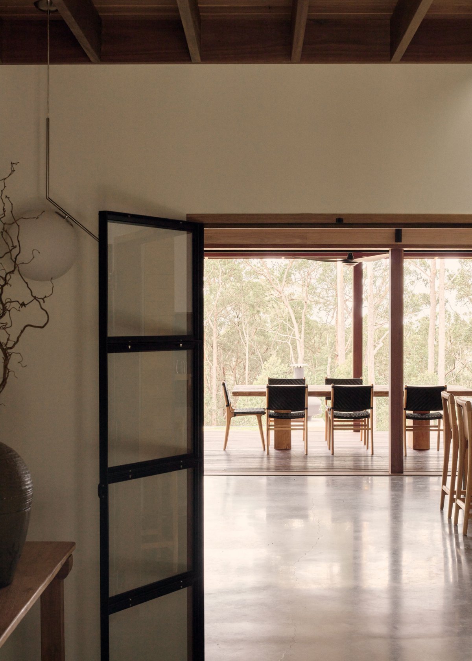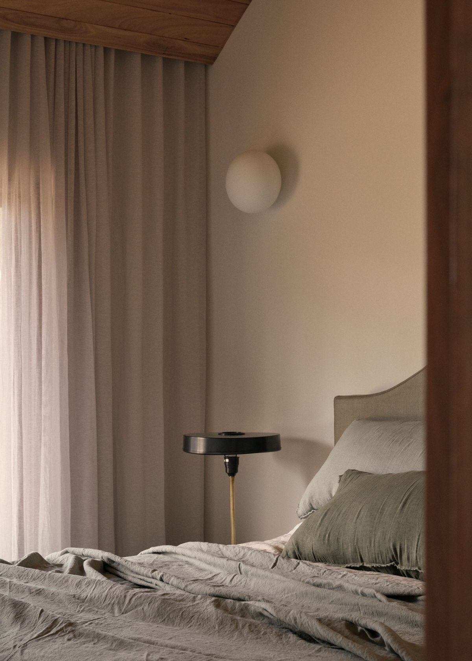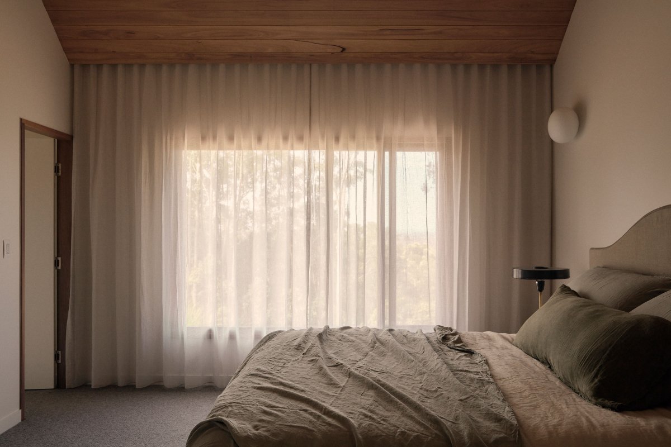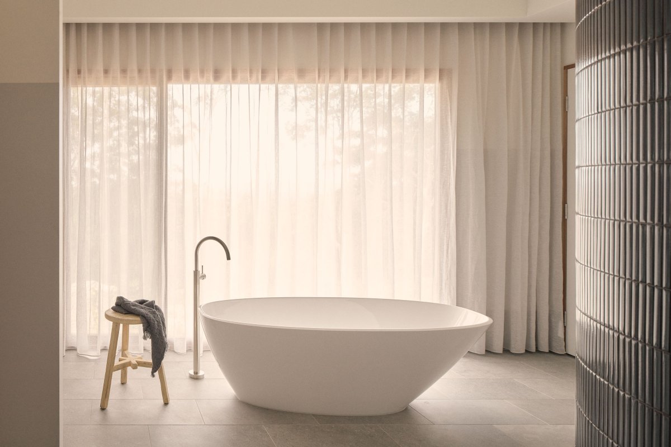
Nestled deep into the Noosa Hinterland, Australis feels both removed and calmed by its natural siting, seeing a generously deep overhang create an ideal verandah to take in the elements. Combining several approaches, the overarching intent was for the home to feel considerably placed, as well as a build that reflects both the history and the known and expected vernacular for the area.
The resulting form draws inspiration from the early 1900s gable roof forms, woven together with the lightness of the early Queenslander home. In its simplicity, the home feels lightly placed, seeing its linear formation create a sense of presence whilst increasing access to natural daylight. With architecture by Sealand Architects and interior design by CLO Studios, every element has been considered to create a consistent feel throughout.
Australis sits quietly amongst the landscape, focusing on the experience of being sheltered within and creating a home of warmth. Allowing for personalisation, an internal openness embeds a flexibility to the planning and functionality, where elements and furniture can be updated and rearranged as needed over time to adapt to life’s changing conditions. A softness in tone and materiality was intended to bind all of the elements together and continue a story of retreat and recharge from the offset.
Throughout the home, openings beyond the interior ensure a connection to place. From the overall form to the openings and transitions between inside and out and the furniture itself, every element has been considered for its longevity and enduring nature. As a nod to the lush natural setting the home sits amongst, textural and locally sourced timber is used heavily – but also with restraint to allow a calming sensibility and to avoid a woodland feel.
- Architect: Sealand Architects
- Interiors: CLO Studios
- Styling: CLO Studios
- Landscape: Steven Clegg Design
- Photos: David Chatfield
- Words: Bronwyn Marshall

