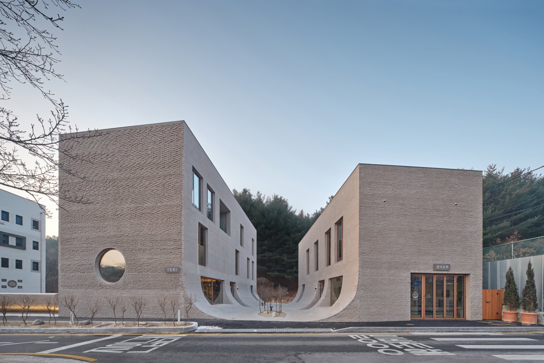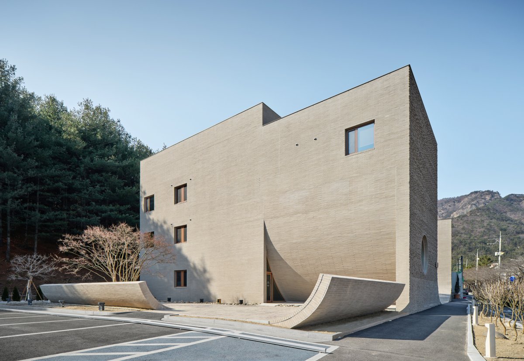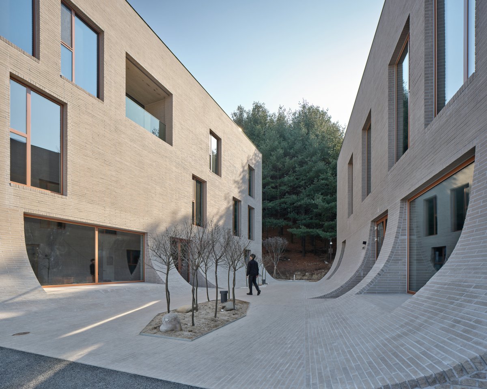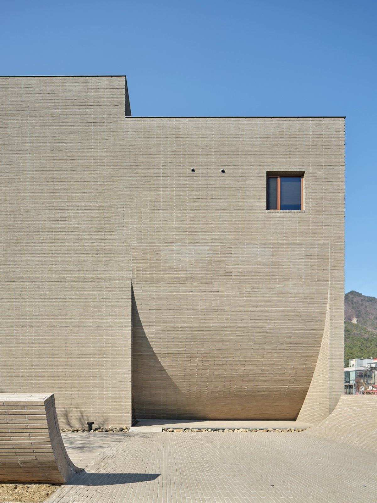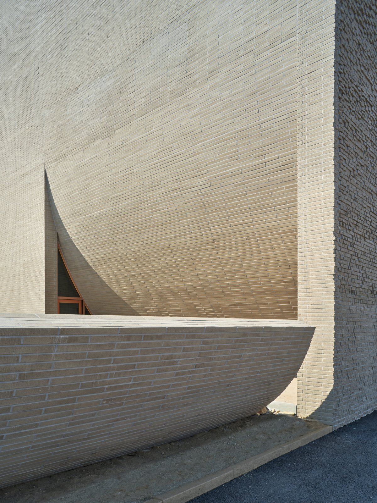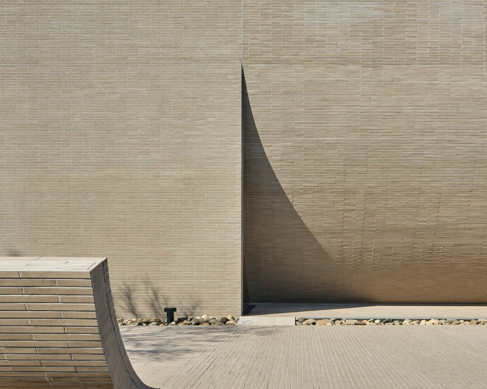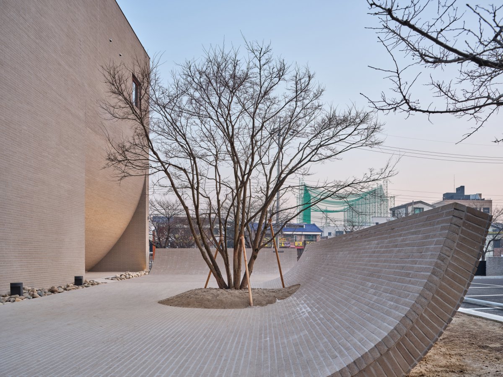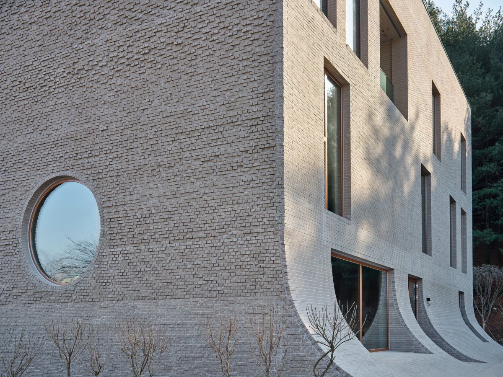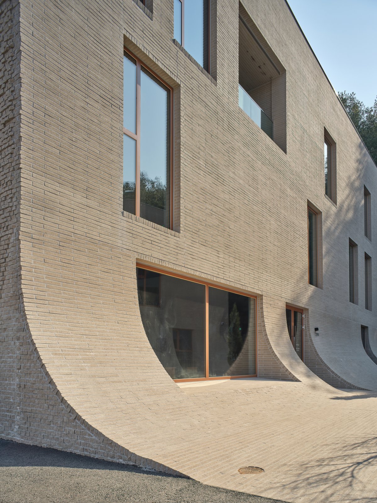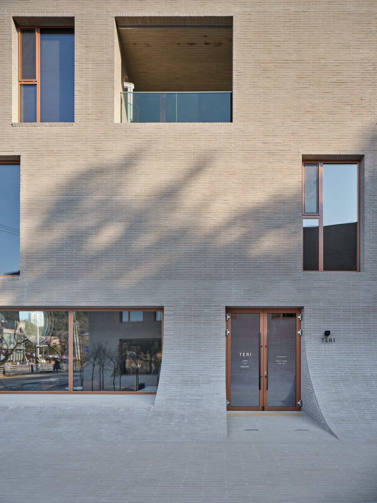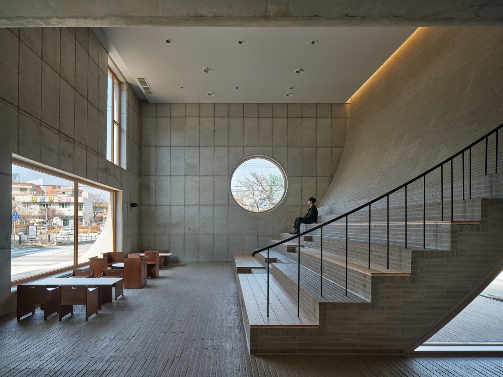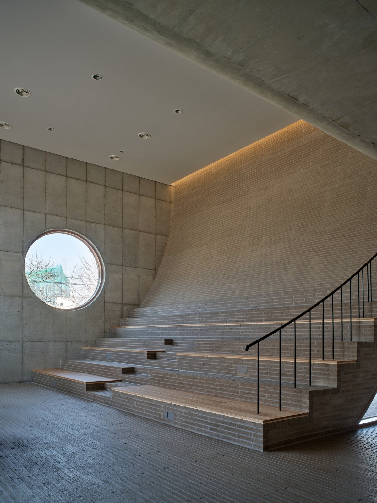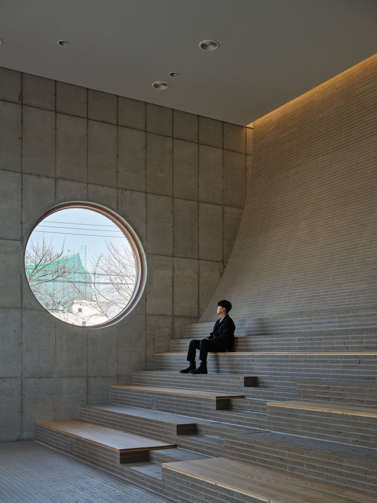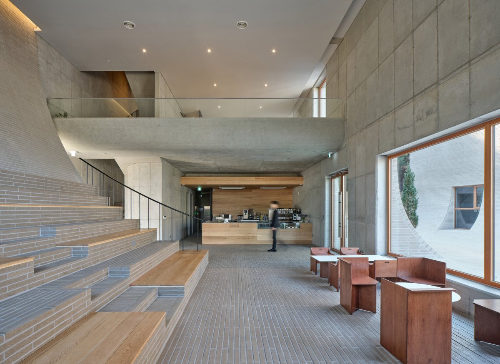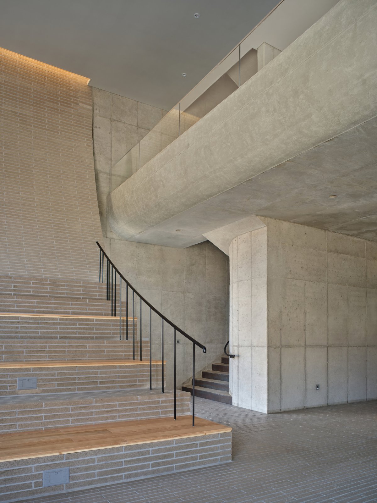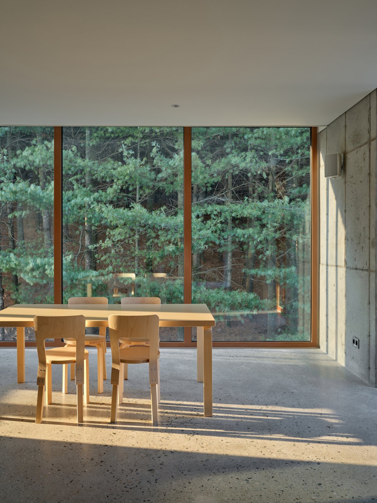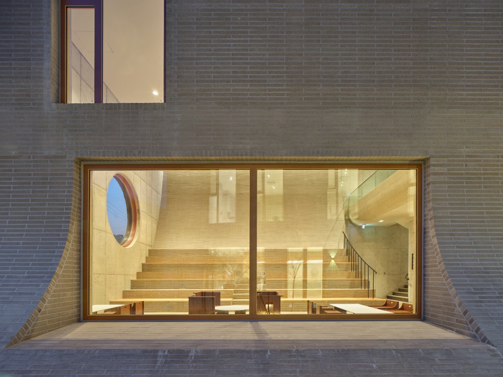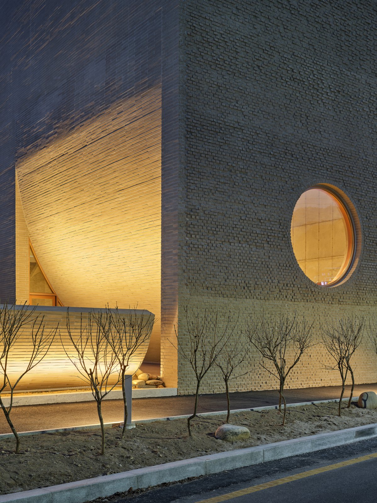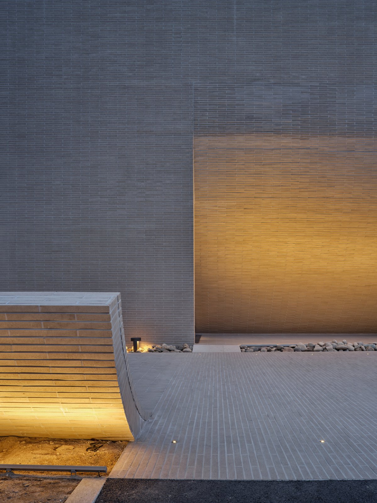
South Korean design studio NAMELESS Architecture has designed Cafe Teri, located at the eastern foot of Gyeryongsan Mountain in Daejeon, South Korea. The site adjacent to the intersection of mountain and plain is the entrance to the ancient road. The new building starts from the terrain of the village to the mountain path.
In this place, two buildings face each other around the central courtyard. The two buildings are slightly separated and the fluid walls of the building flow into the courtyard. In the artificial valley, where the fluid wall distinction between the courtyard and the interior space is continuous, a stepped space connects the interior and exterior landscape.
The raised topography in the backyard creates a static spatial quality. The interior and exterior of the building become a place for people to rest and enjoy food while traveling through the forest.
Concrete bricks are used to frame the building's topography, emphasizing the continuity of the flow space. The vertical wall, on the other hand, is made of coarsely broken bricks, creating differences in boundaries through changes in light, shadow and time.
- Architect: NAMELESS Architecture
- Photos: Kyung Roh
- Words: Gina

