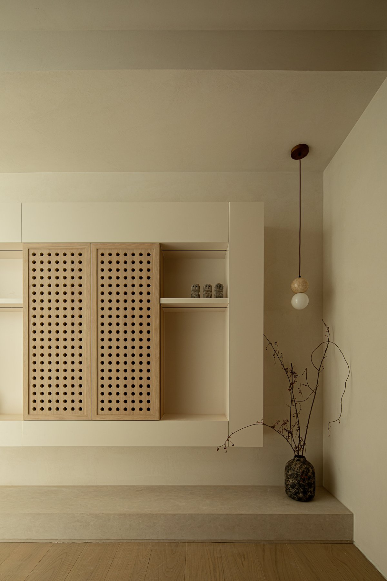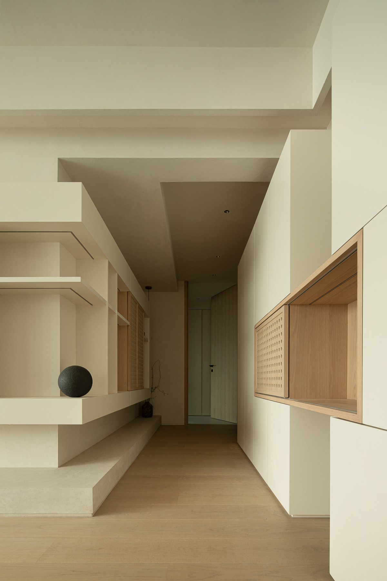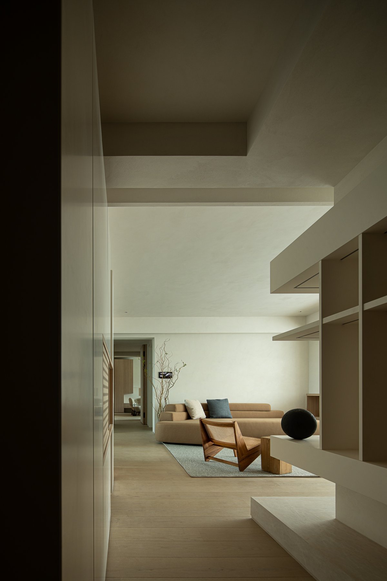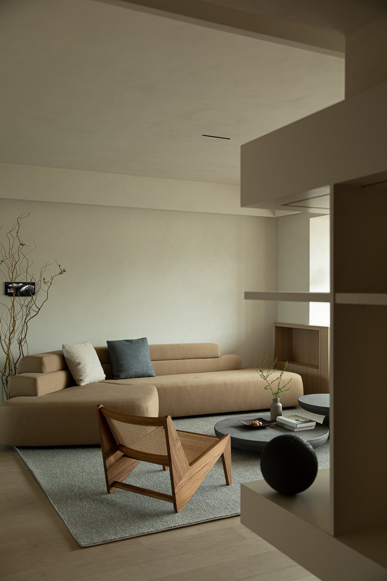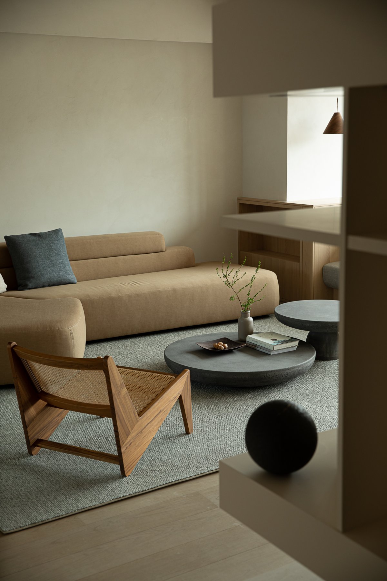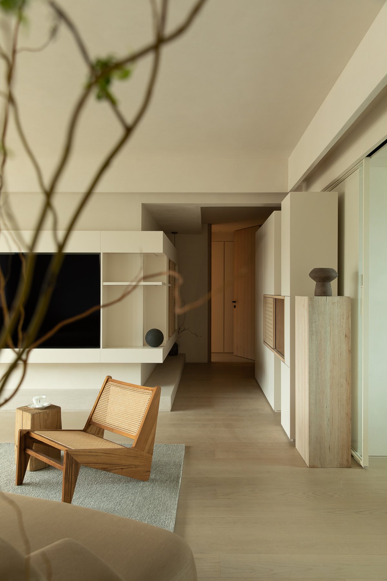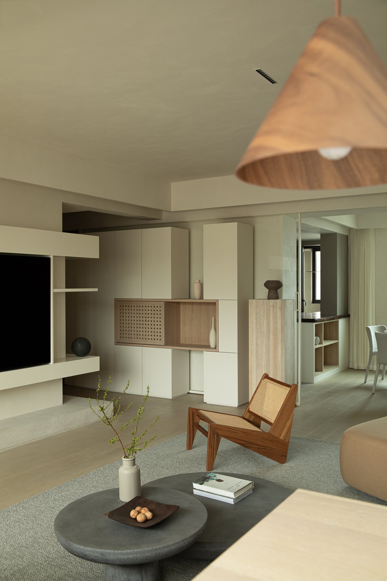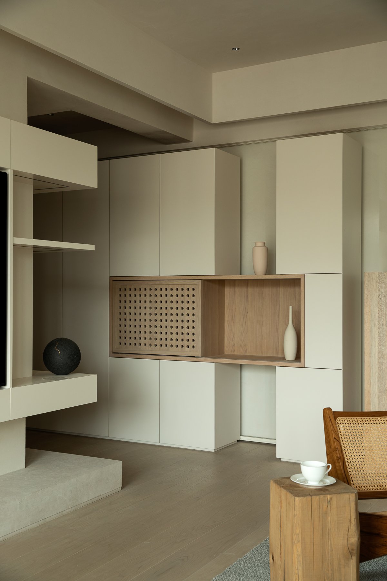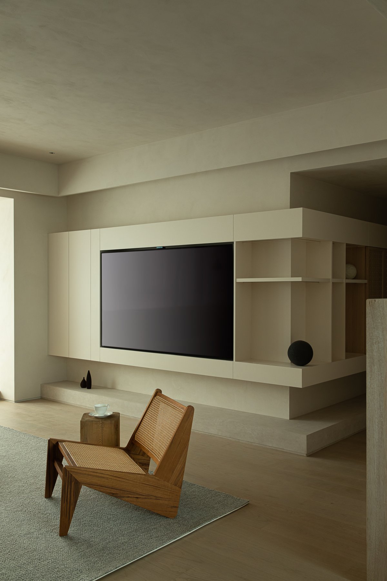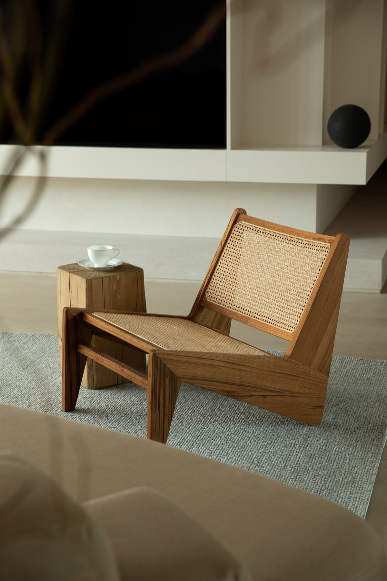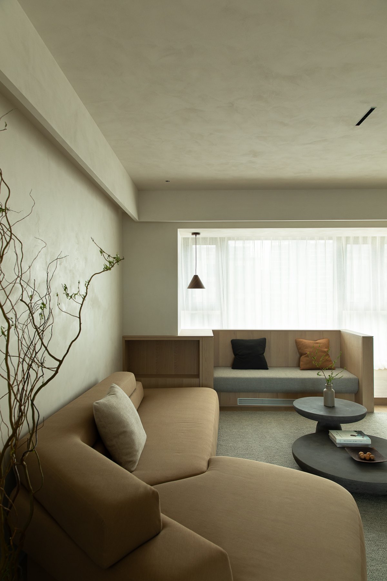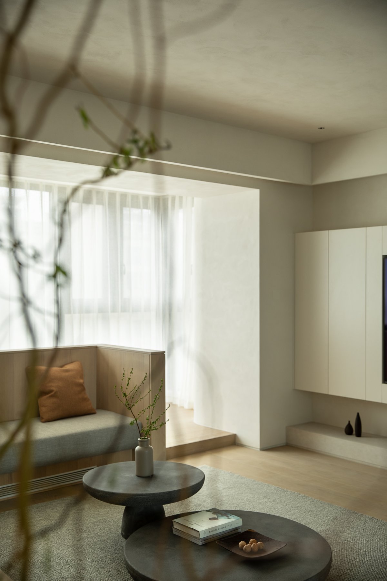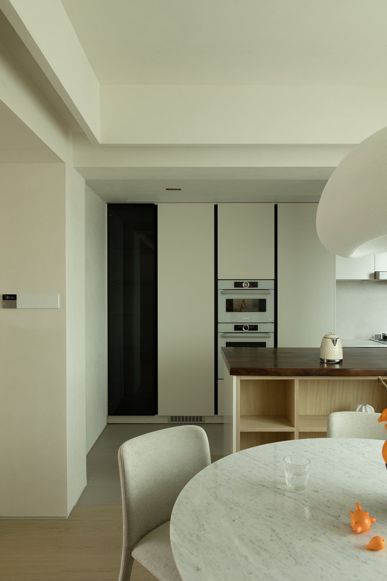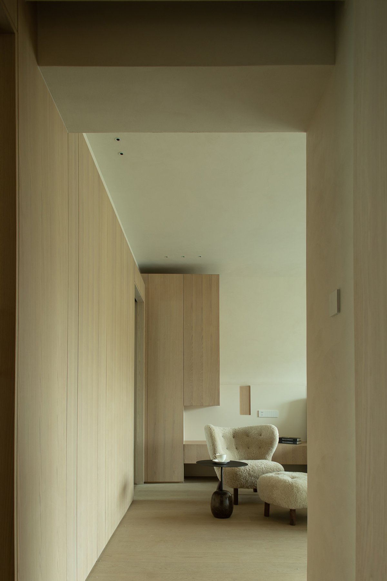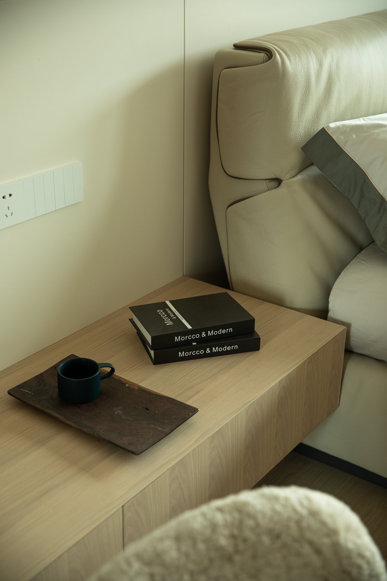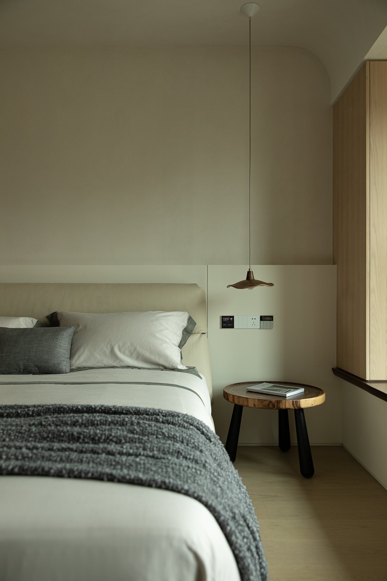
In case that secularity forgets you in this vast world, just say to the unvoiced land that you are flowing and to the swift river that you are remaining.
It seems that humans are caging themselves in such a huge container. In no way can they feel the breezes outside nor the heat in summer. They can only recognize the coldness the moment when they step out of the door in winter. And in the next minute, they are going to squeeze into a homothermal box with the eagerness of warping the earth tightly to keep it always warm and comfortable as the spring climate. However, a large number of people start to cherish the memory of the unsophisticated childhood. They try to get close to the ground with the body to touch the dirt and mud, feeling the wetness that invades into their fingers and observing the newborn sprouts and the withered fallen branches. Seizing the trace of nature, the design employs natural materials into the mansion. In combination with the decorative style of the earth tone, designers distinguish buildings and the nature.
In this case, refined decoration is totally renewed. There are heaps of unworkable elements between the house type structure. The good thing is that these elements can match with house owners’ requirements. Therefore, in the arrangement of space, designers focus more on the interactive requirements in partial places, and hopefully they can present the spacial atmosphere of both opening and closing, plain and diverting.
Project layer has the height of 3.1 meter. Because of the helplessness of the former refined ceiling compressing the height ultimately, designers employ the technique of opening. Instead of concealing the beam structure of the former ceiling, they construct building-like structural block with the help of lighting and simple geometric figures. The material coating of wall-top integration can at a large extent expand the space height and form a permeable and delicate atmosphere.
Releasing the relationship of the kitchen and living room, L-shape using structure is created and it can remove the obstruction of regions and found a strong attribute of communication. The relationship of kitchen and living room is distinguished by different textures of ground. The simple and neat lines show us the regular arrangement of the space in details. Walking through the living room into the main bedroom, you can find the extension of unified timber floor in order to forge the notion of integrated space. The bedroom space show us the first impression through hairy leisure chairs. Both the wood and cloth materials together release the appeal of softness. Through the rendering of lighting, the harmoniousness is strengthened among human, space and nature.
The ancient Chinese poet Tao Yuanming once wrote in his poem Drinking: “ Picking a chrysanthemum, carefree and leisurely see Nanshan.” In this poem, the daily routine as a hermit among the landscape in the village is portrayed. When we come back to the moment in his time, it doesn’t matter whether to pick a chrysanthemum or not. There’s also no need to seek for the location of Nanshan. Mental seclusion has nothing to do with where you are because it’s hidden in every daily moment.
- Interiors: COMO STUDIO
- Photos: Hamovision / Liang Zhenxing, Yi Gao

