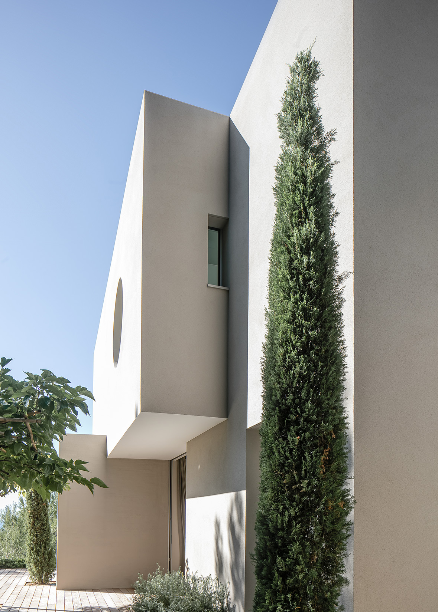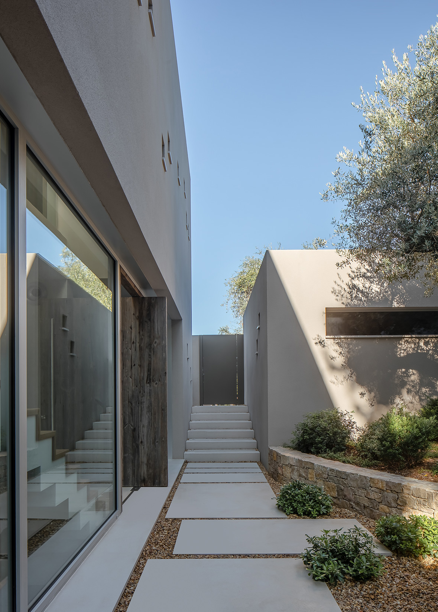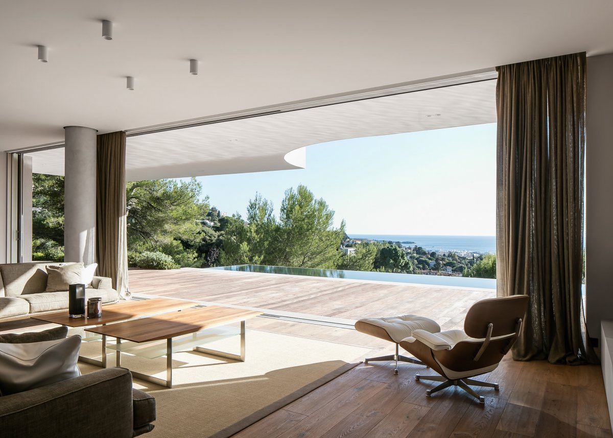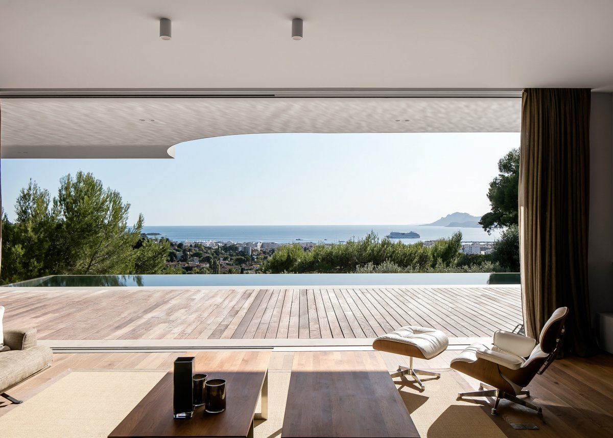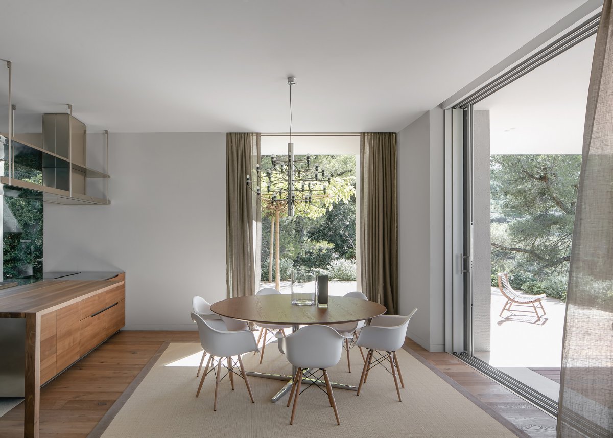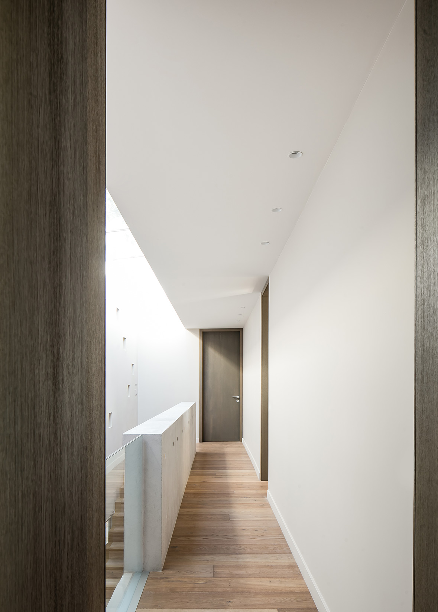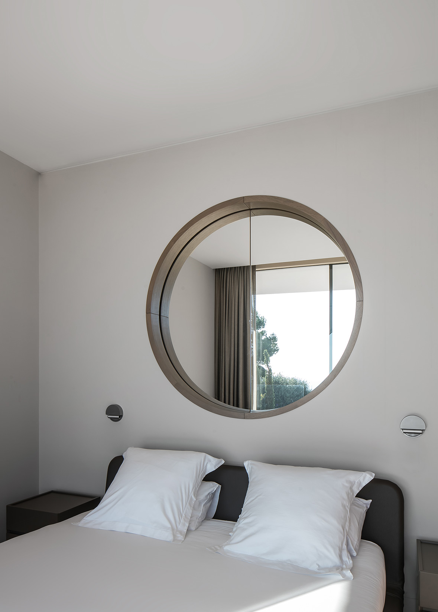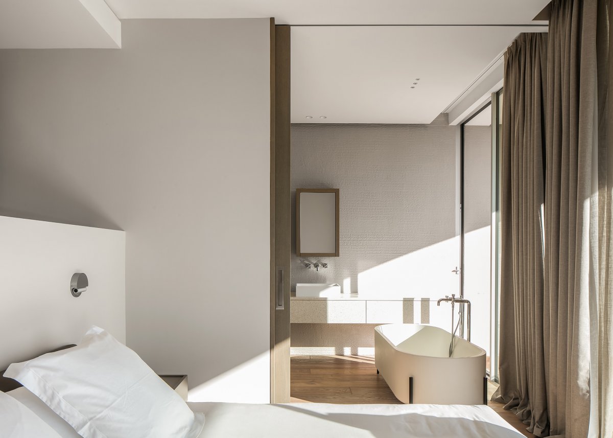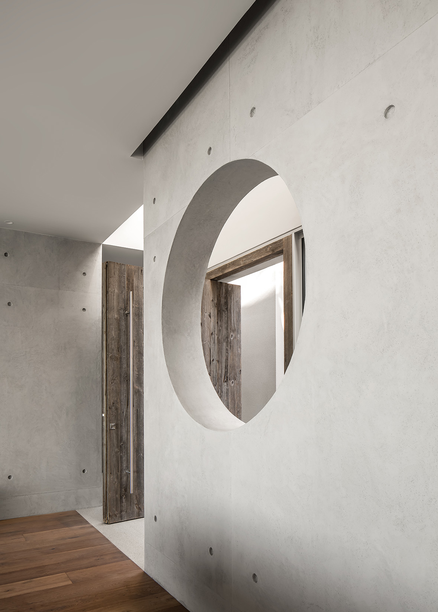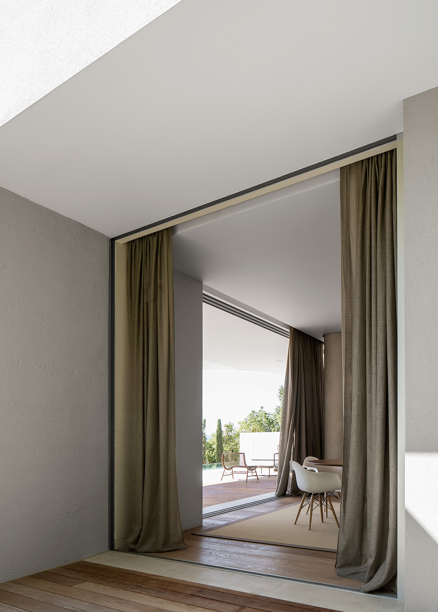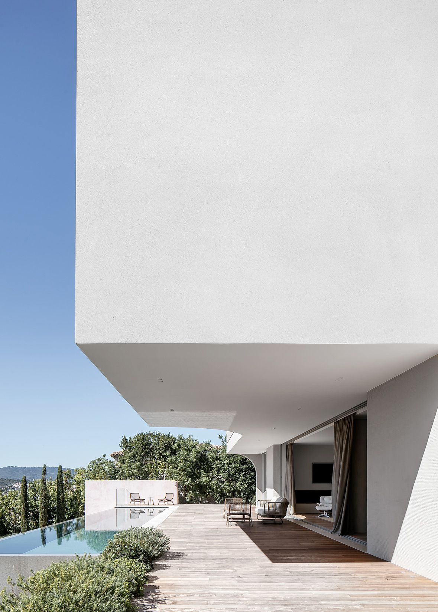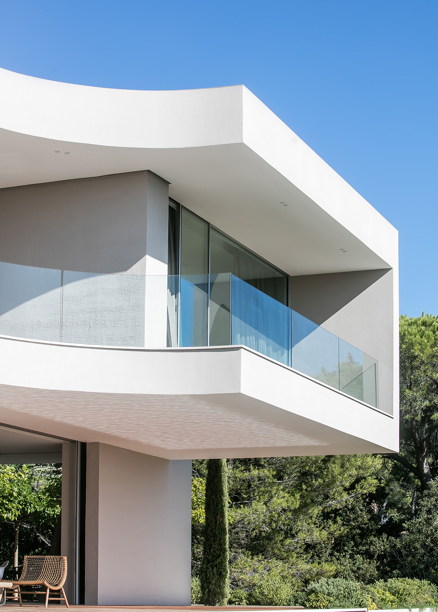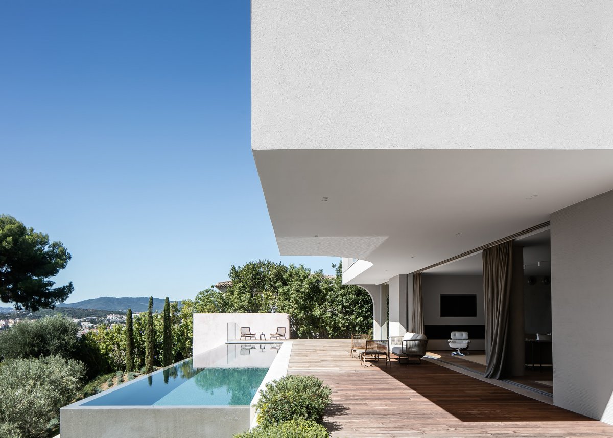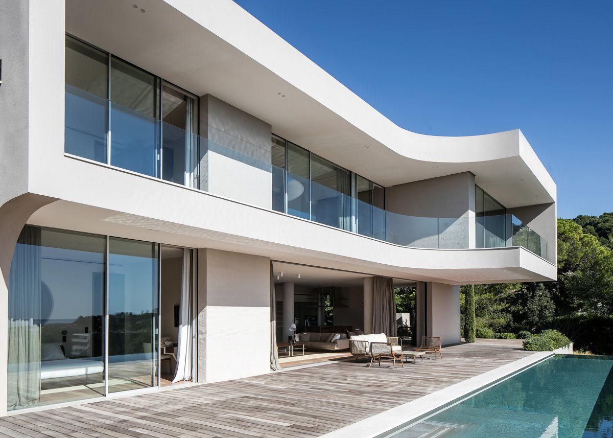
Villa Ketamine Nestled in the steeply sloping site on the hilltops of Cannes, Villa Ketamine is a family summer home that is graced with breathtaking views of the Mediterranean sea and Lerins Islands.The duo designed the villa with the intention of seamlessly blending the indoor and outdoor living areas of the home, whilst taking advantage of the panoramic views. Divided over two levels, the spacious villa measures 450 square meters and rests on a serene 2000 square meter site. It took 18 months for the construction of the project to be completed.
On entering the site, the contemporary villa welcomes guests with its magnificent entrance featuring an impressive cantilever that extends from the first floor over to the ground level. In keeping with a restrained and minimalist design, the architects chose to construct the villa using only concrete and glass, both externally and internally. Elements such as the main front door have been constructed using vintage brushed epicea wood and stainless steel, which add warmth and contrast to the concrete and glass backdrop. The use of wood is further purposed throughout the design to add warmth through the use of oak parquets to finish the internal flooring, and ipe wood for the decking to the exterior. This creates a sense of connectivity to the villa’s natural surrounding environment.
Walking onto the ground level, a glazed curtain wall composed of three sliding doors measuring 11.5 meters in length, opens the living, dining and kitchen areas as well as the guest bedroom to the views of the French Riviera. The glazed wall provides a type of osmosis effect for the indoor and outdoor living and entertaining.In addition to the extensive glazing on the first and second floor, skylights have been strategically placed in the bathrooms and corridors to allow for natural light to be diffused within the spaces of the home, but still allowing for absolute privacy to be attained.
Outside, on the south-end of the home a stunning infinity pool is found that mimics the mesmerising Mediterranean blue sea and sky. It’s surrounded by vegetation that is akin to its location. The architects also chose to plant century-year old olive trees from the region, to soften and create a harmonious balance between the concrete structure of the villa to connect it within its surrounding natural landscape.
- Architect: Caprini Pellerin Architectes
- Photos: Thomas De Bruyne
- Words: Qianqian

