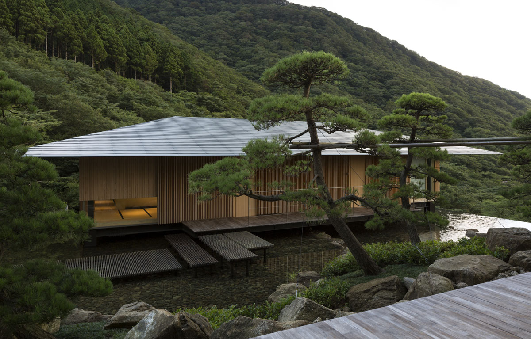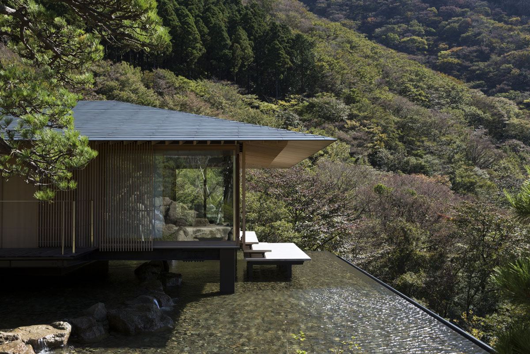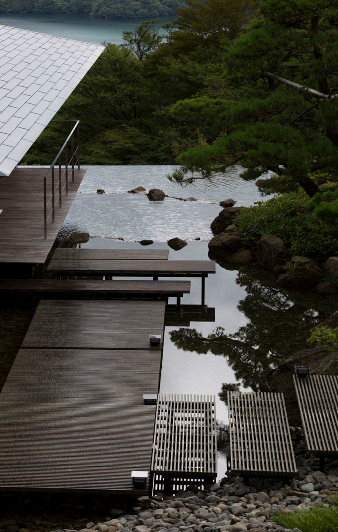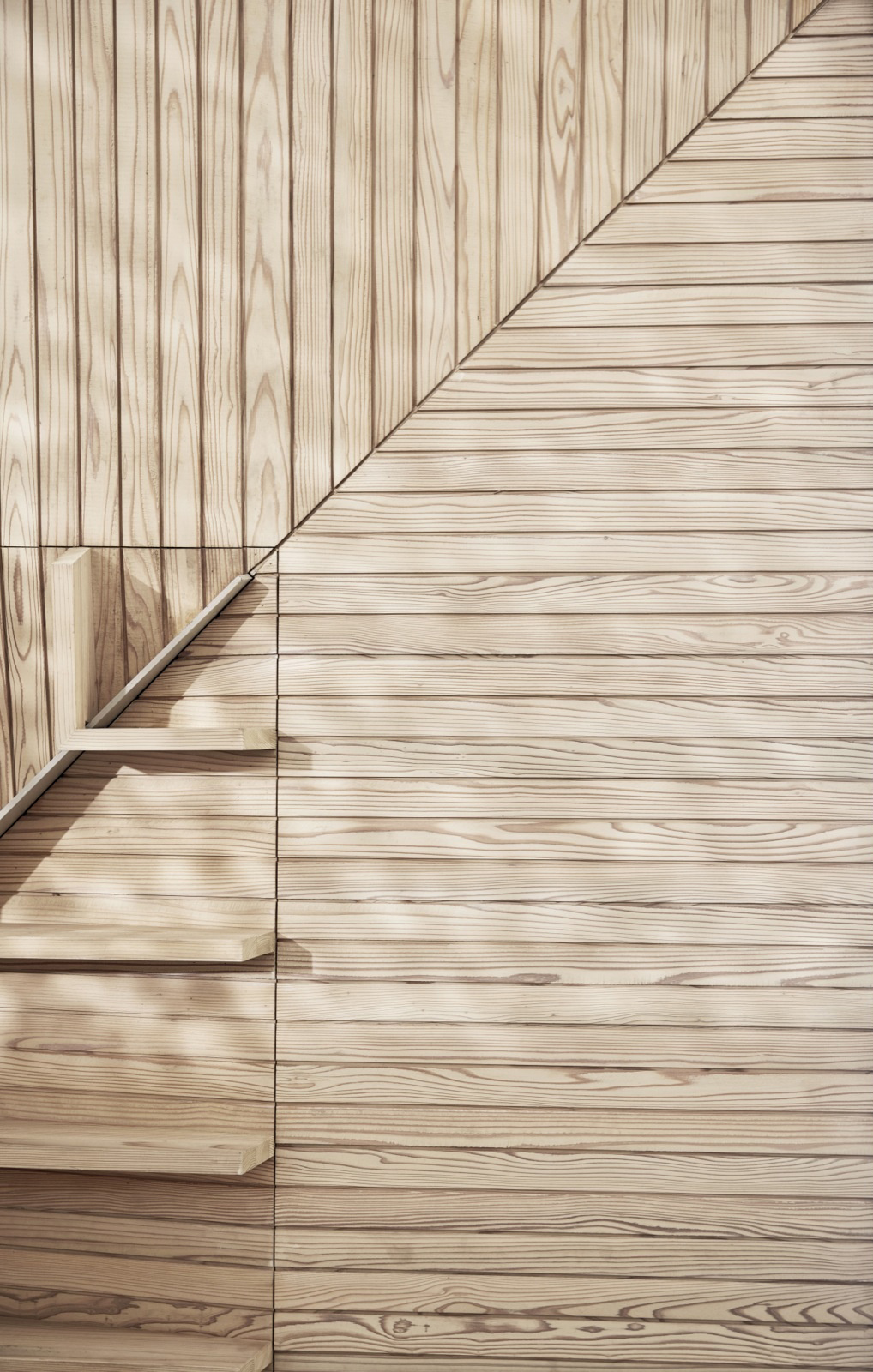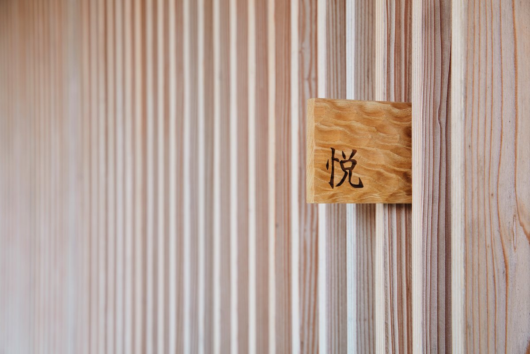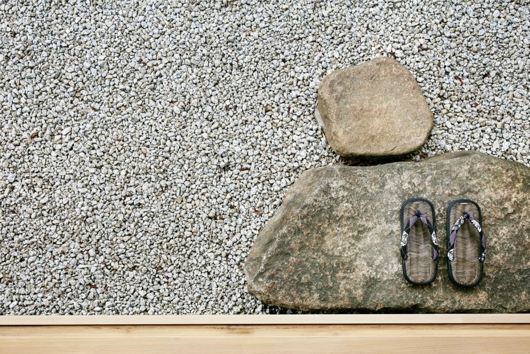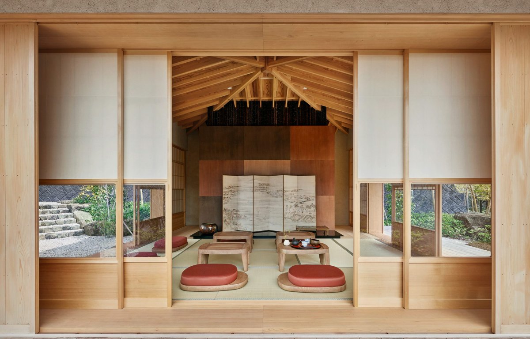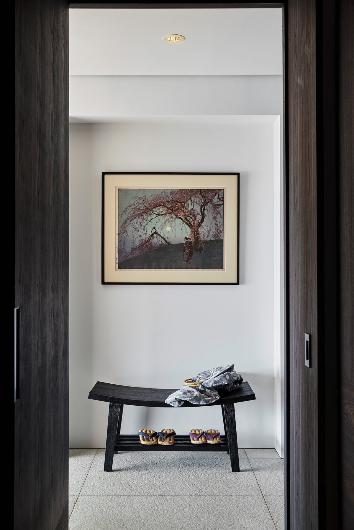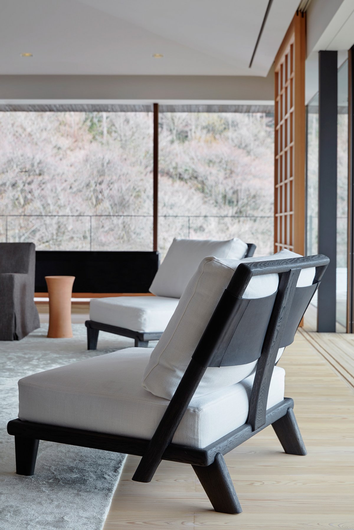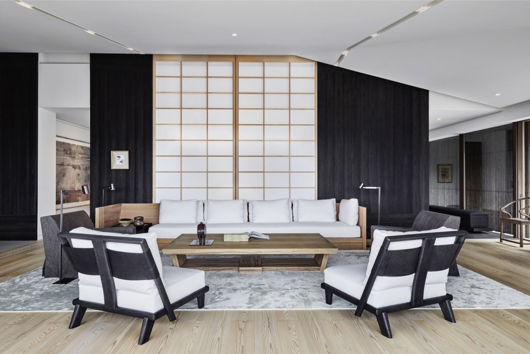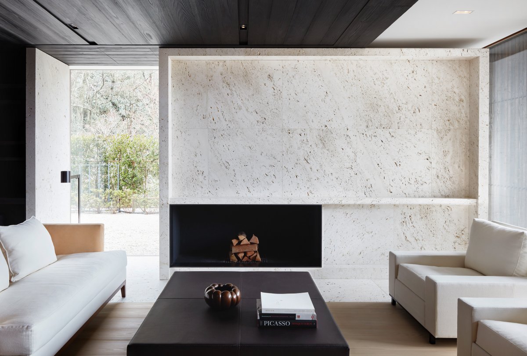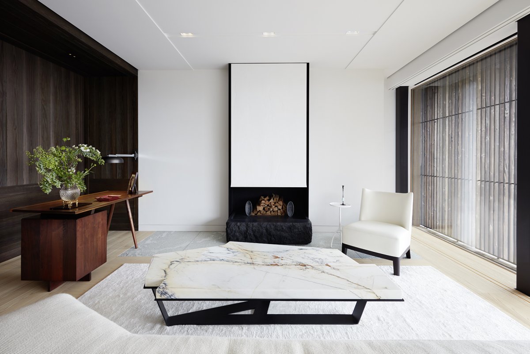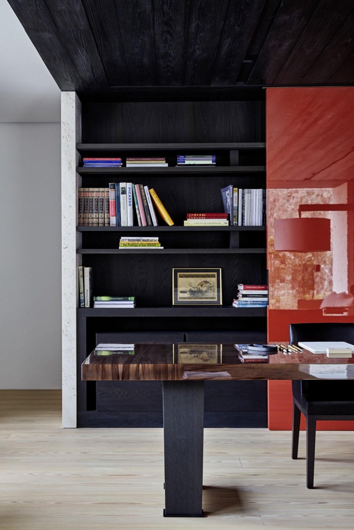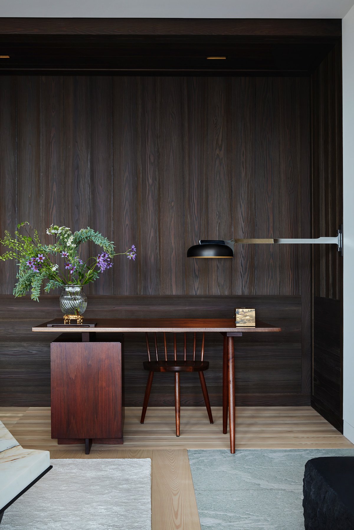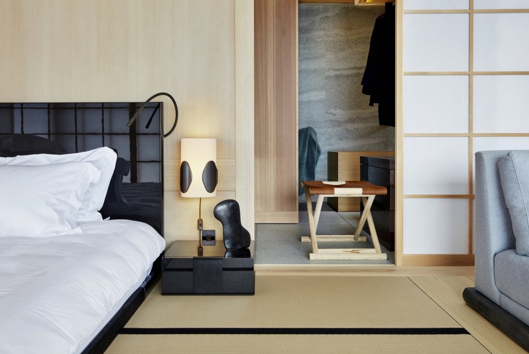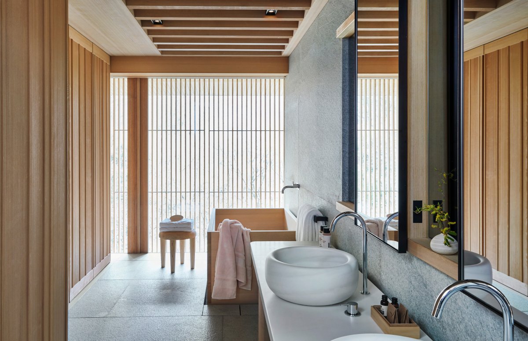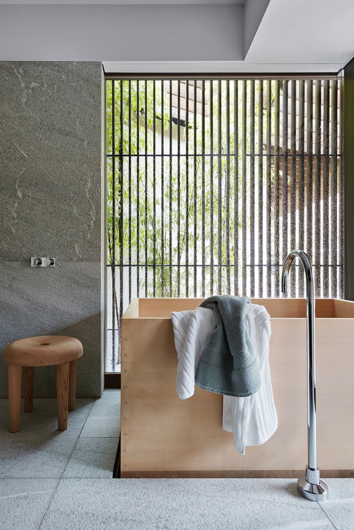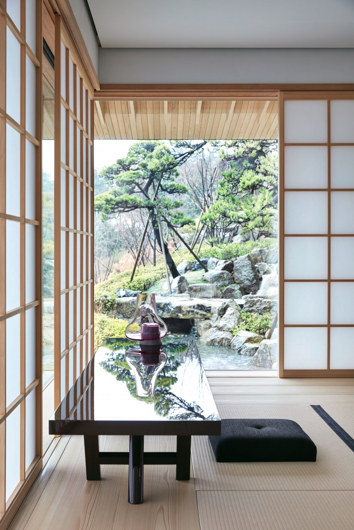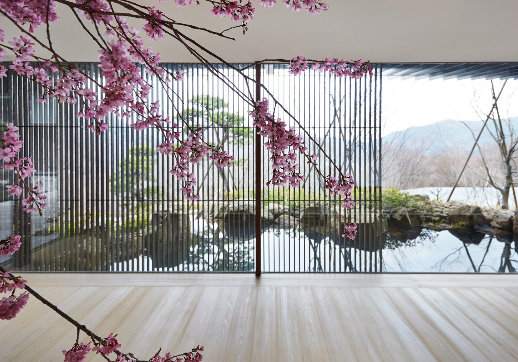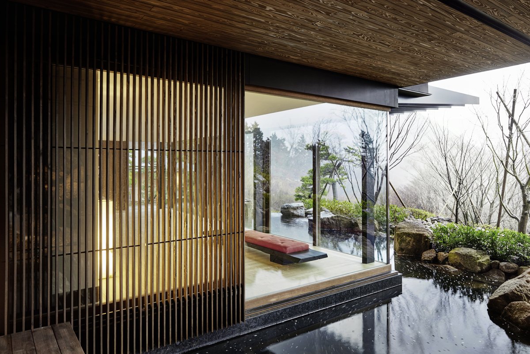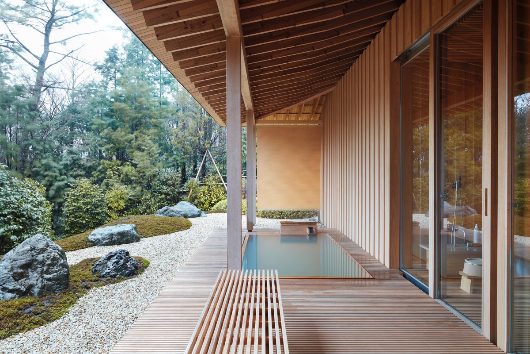
Retreat in Kanagawa
In modern Japanese architecture, the DNA molecule is preserved, which Frank Lloyd Wright once determined: “where everything is nature itself”. This complex, designed by Kengo Kuma, located on the hillside, lives in an ideal symbiosis with the landscape.
On the territory there are several buildings that make up a single completed composition: the main master's house, three guest houses and a traditional tea house. The buildings are interconnected by terraces and wooden flooring passing through a garden planted with azaleas and coniferous trees.
This project embodies the key principles of Kuma’s philosophy, which he writes about in his book “Anti-Object: Dissolving and Disintegrating Architecture”, published in 2007: appreciate the expressive potential of the place, respect the context and environment, do not belittle the importance of existing buildings, the play of light and shadow , to revive traditional Japanese architecture and interpret it in modern language. The harmonious continuation of the ideas of Kuma in the interior was developed by the specialists of the Paris studio Liaigre, who created furniture and planning solutions in full accordance with the spirit of this place, which is very important for the Japanese.
For example, natural cedar baths that tune in for relaxation and meditation are typical of this region - Kanagawa Prefecture, which is famous for its hot sulfur springs, baths and onsen culture. Light cedar wood is also used in furniture: stools, benches and wardrobes in the bedrooms. From the traditional Japanese interiors, tatami came with the floor covering and sliding walls made from thin rice paper, which make it possible to zone the space differently depending on the season and time of day. Bathroom with a typical Japanese cedar ofuro bathroom.
- Interiors: Christian Liaigre(1943-2020)
- Words: Gina

