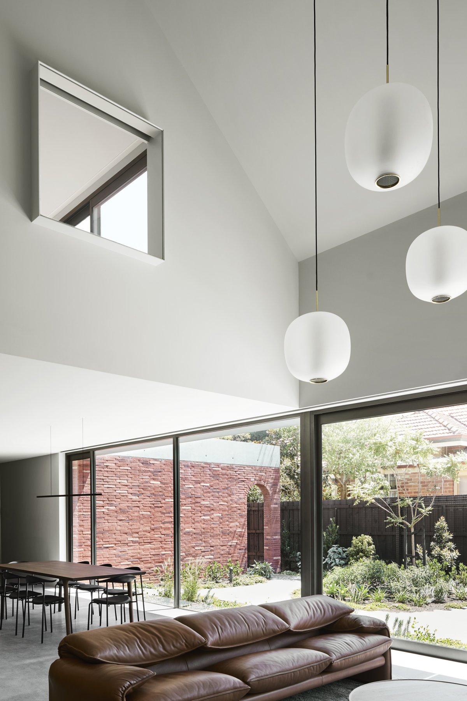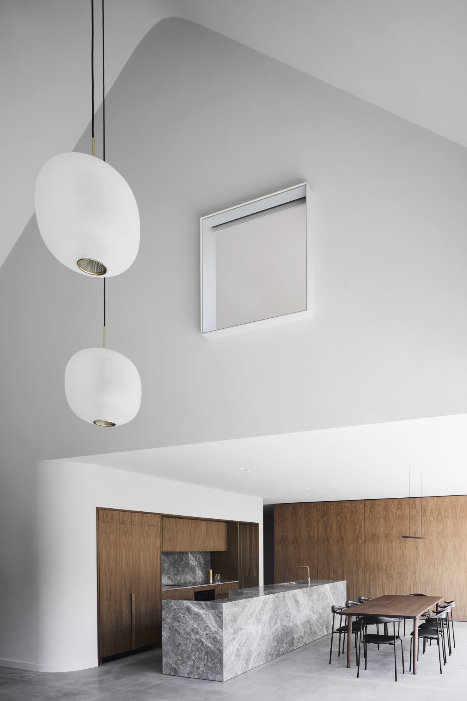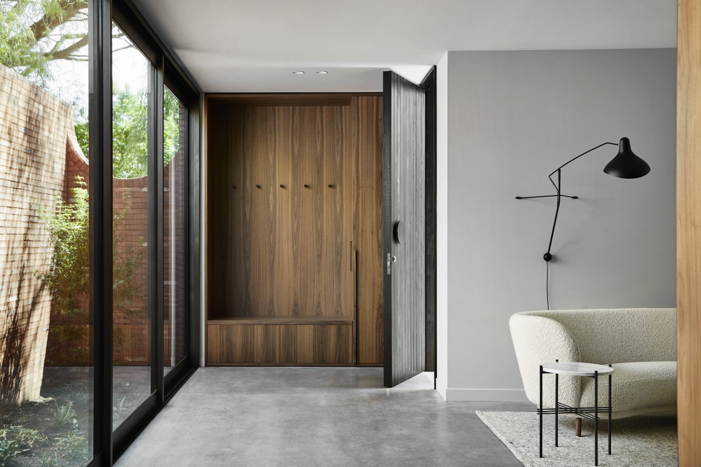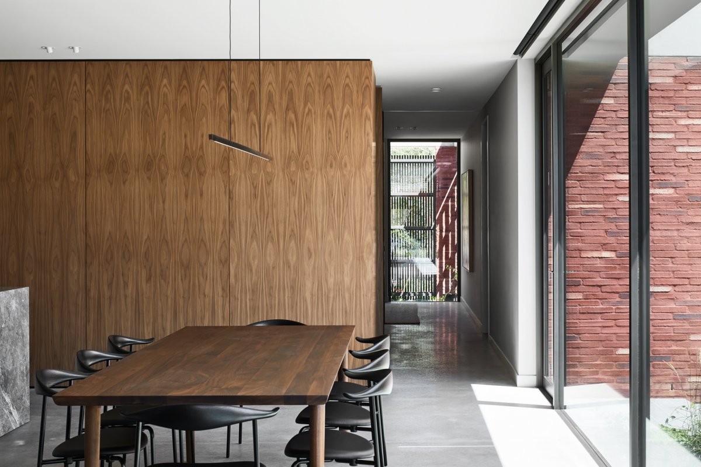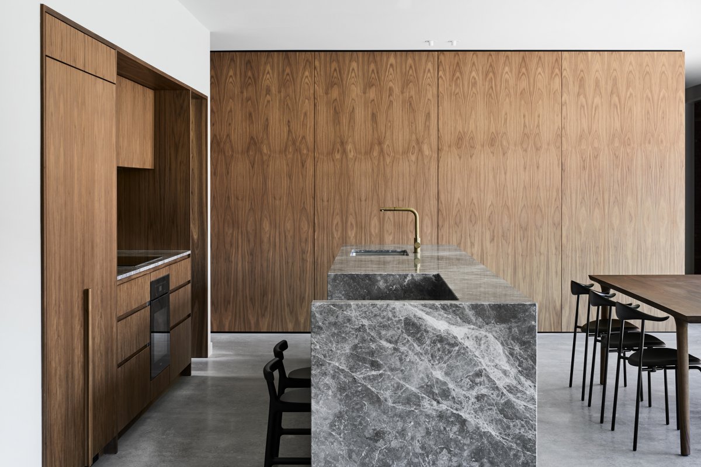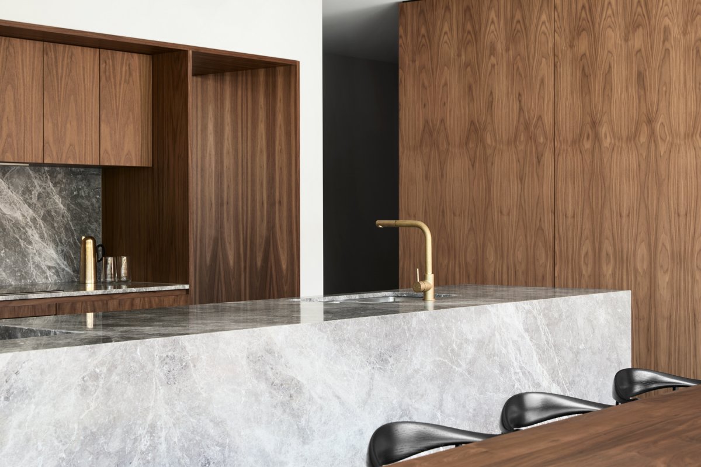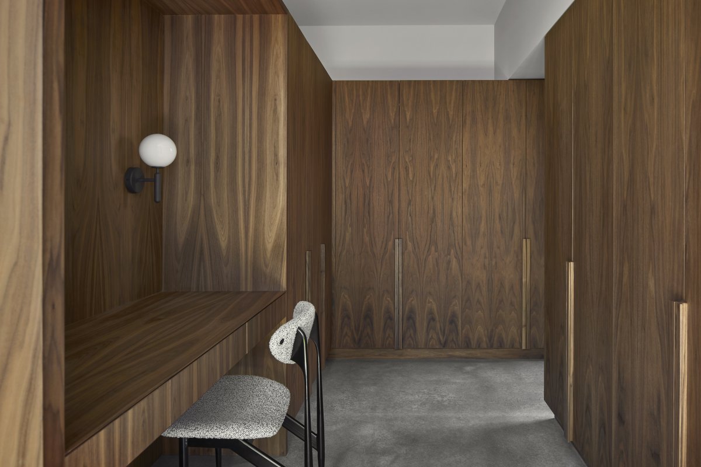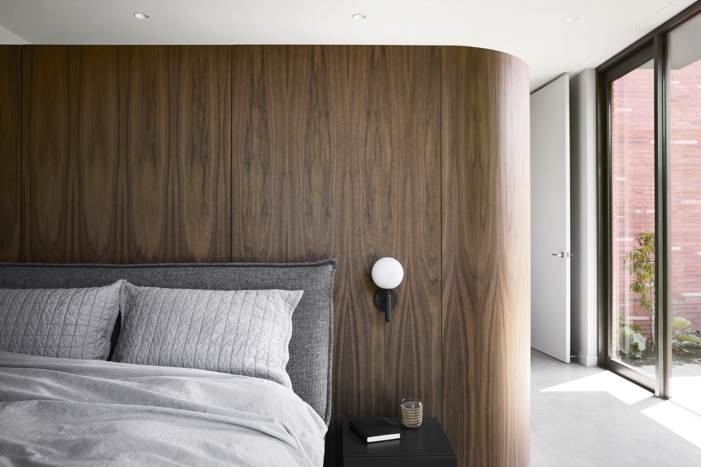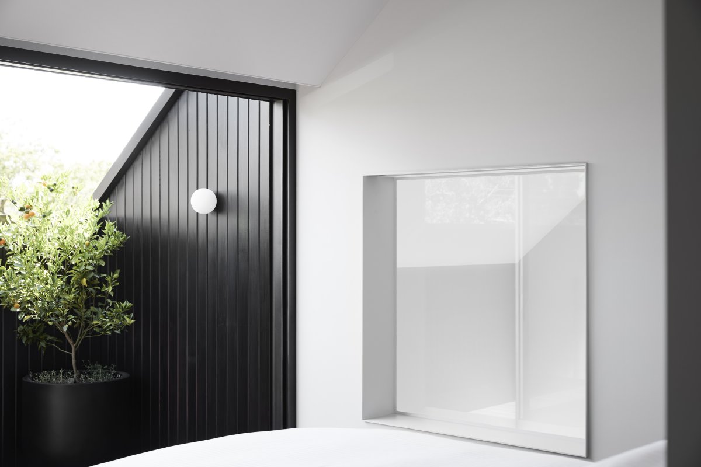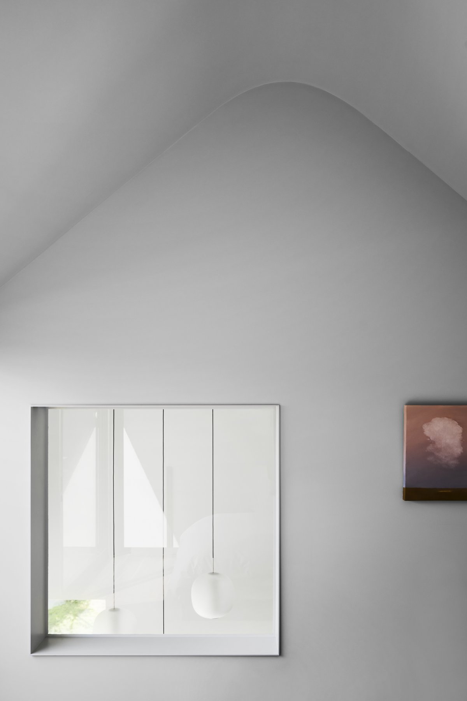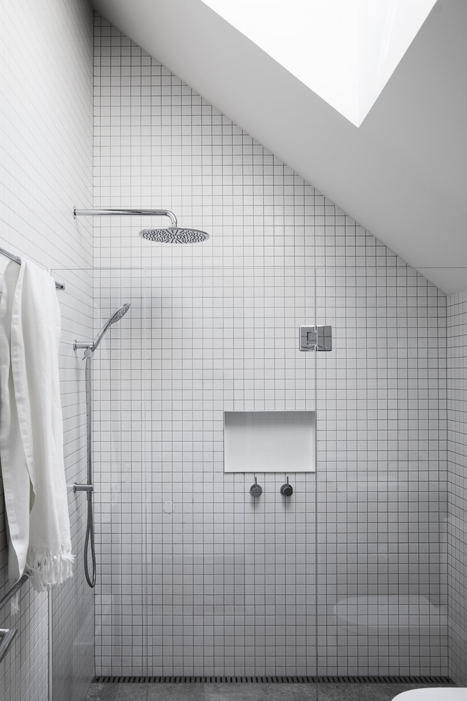
Set within the leafy eastern suburbs, Camberwell House is a contextually responsive intergenerational home. Surrounded by significant heritage dwellings, this project operates at the intersection of traditional form and contemporary spatial arrangement. The design seeks a contemporary reinterpretation of traditional forms and layout, offering seclusion to the occupants, whilst maintaining the connected living spaces expected of a new home.
The home establishes a sense of privacy through a front threshold of courtyards. These spaces, defined by masonry walls and a continuous concrete lintel, help mediate the liminal space between the front yard and the home’s interior. Together, they allow controlled views to private courtyards as well as receding the garage’s presence amongst its heritage context.
Predominantly oriented along an east-west axis, the traditional Victorian division of rooms is subverted using a central timber volume to define living zones and circulation. The spatial sequence culminates in a north facing, double height living space, expressing the building’s external form. A concealed balcony cut into the tiled roof form allows for a private connection to the outdoors from upstairs, whilst an internal window between the first floor and living room below provides a sense of connection between levels and occupants.
Clare Cousins Architects has taken a pragmatic and poetic approach to balancing the old with the new, creating a home steeped in both its immediate landscape setting and the wider heritage context.
- Architect: Clare Cousins Architects
- Interiors: Clare Cousins Architects
- Photos: Sharyn Cairns
- Words: Gina

