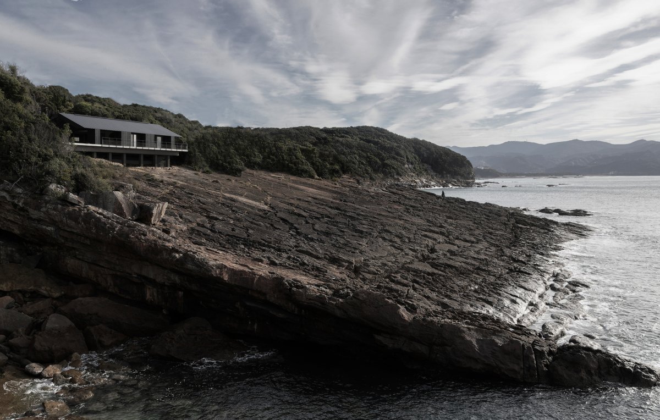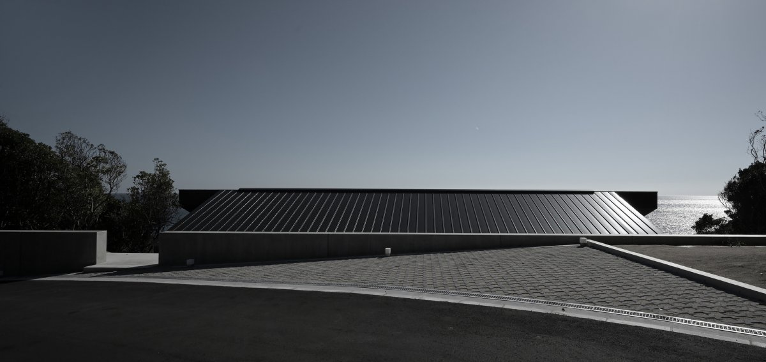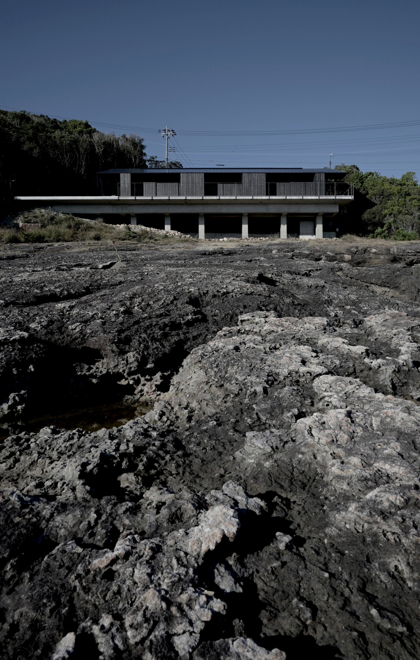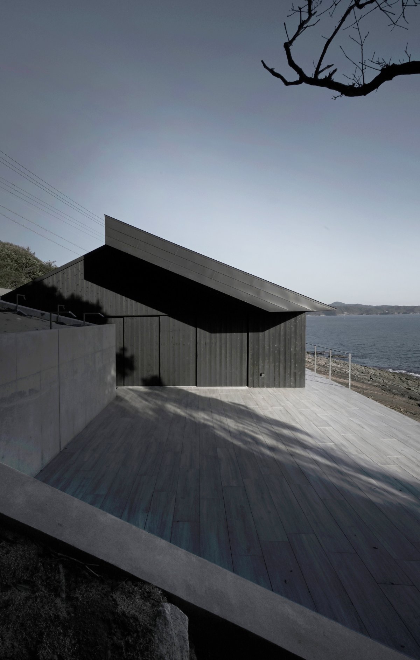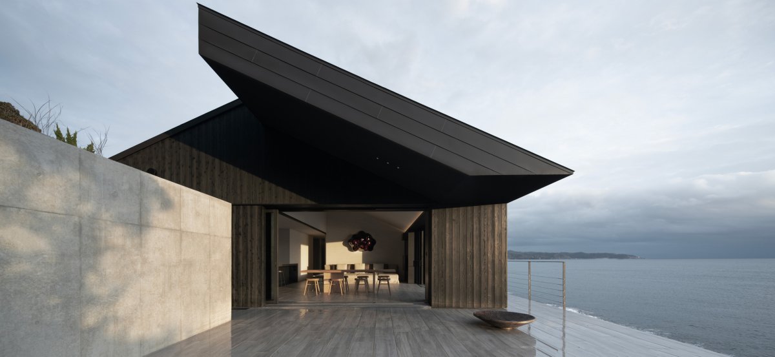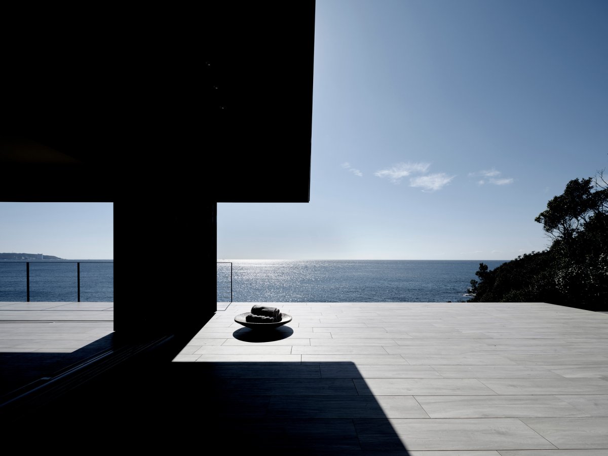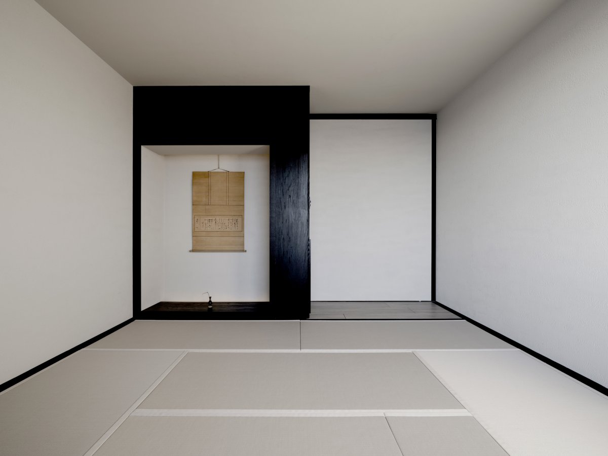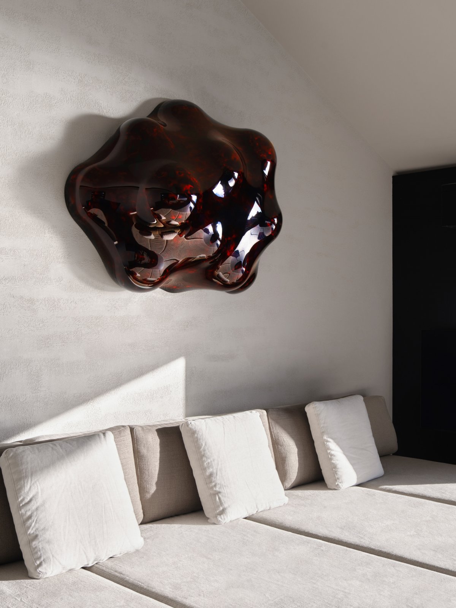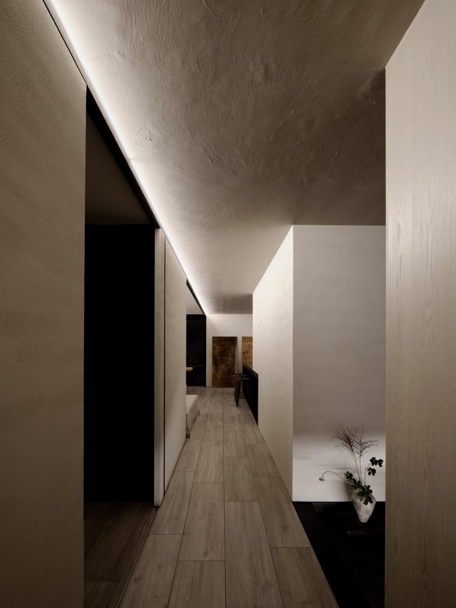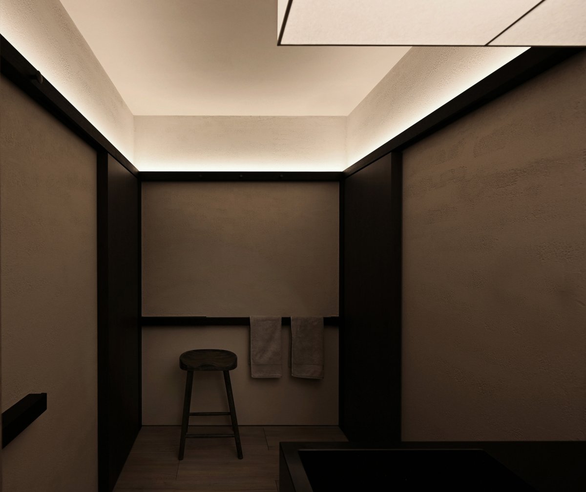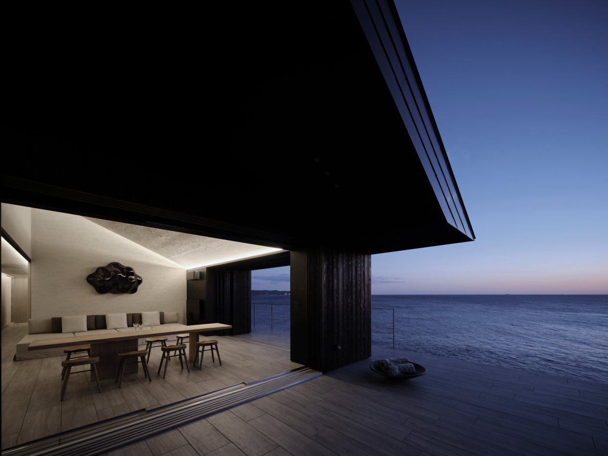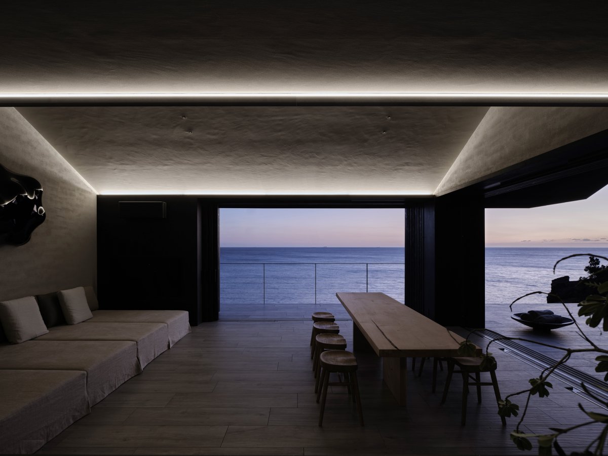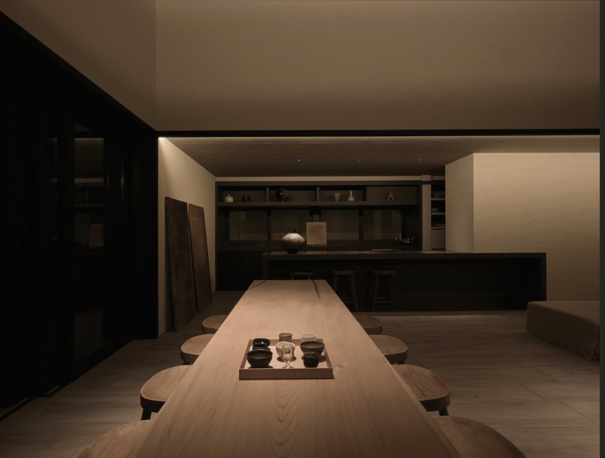
WA House is a minimal residence located in Shirahama, Japan, designed by Curiosity in collaboration with Atelier Haretoke. Despite its captivating visage, the house manages to retain a sense of humility, aligning its profile with the sea horizon, as if taking a silent oath to respect, rather than overshadow, the beauty of nature. The design’s low-slung silhouette borrows a leaf from Nicolas’s childhood reminiscences of the rugged Atlantic coast, its linear, single-story layout a tribute to the area’s aesthetic and environmental nuances.
The house takes an unconventional approach to confront nature, accepting and embracing its challenges. Designed like the outspread wings of a bird, the roof’s unique architecture ensures a resilient front against coastal winds. As if cradled by the rocky terrain, the wooden construction sits lightly on a concrete foundation, allowing the swelling waves to dissipate under its columns during storms.
Yakisugi, or burnt cider wood, envelopes the house, a single material choice that ties in with the austere, minimalist theme and protects the house from harsh coastal conditions. Inside, the focus is the commanding ocean view from the expansive terrace, which connects seamlessly with the living room, blurring the boundary between indoor and outdoor spaces.To complement the coastal panorama, elements of marine-inspired art pepper the interior, such as Genta Ishizuka’s lacquer piece hung proudly above the sofa.The dwelling only contains two traditional Japanese-style rooms, an artist’s studio, and a generously sized living room, all bearing unobstructed views of the ocean. This pared-back interior design focuses on the idea of primitive interaction with nature, invoking emotions often muted in urban settings.
The hidden lights, handles, and switches further emphasize this elemental aesthetic. The residence’s color palette pulls from the local environment – the tones of the soil, and the natural hues of the area. From the coarse texture of the walls to the ceramic and tatami floorings, all bear a warm grey shade, creating an expansive sense of continuity and space. Large sliding doors further enhance this effect, disappearing into the walls to provide an unhindered flow throughout the house. In contrast, the bathroom offers a sense of sanctuary within the home. It features a lowered tub hewn directly from the black stone floor, invoking a raw, elemental vibe. As a final nod to Japanese heritage, the house can be entirely enclosed with Yakisugi shutters, mimicking the weather defenses of traditional homes.
- Architect: Curiosity
- Photos: Yasutaka Kojima

