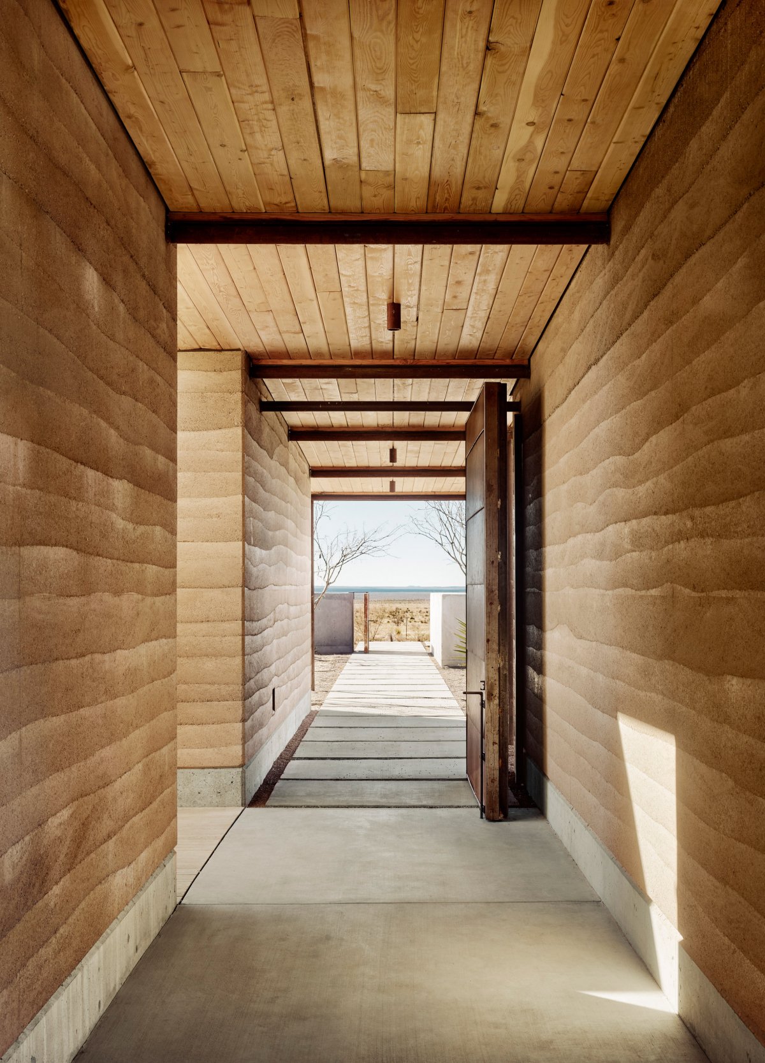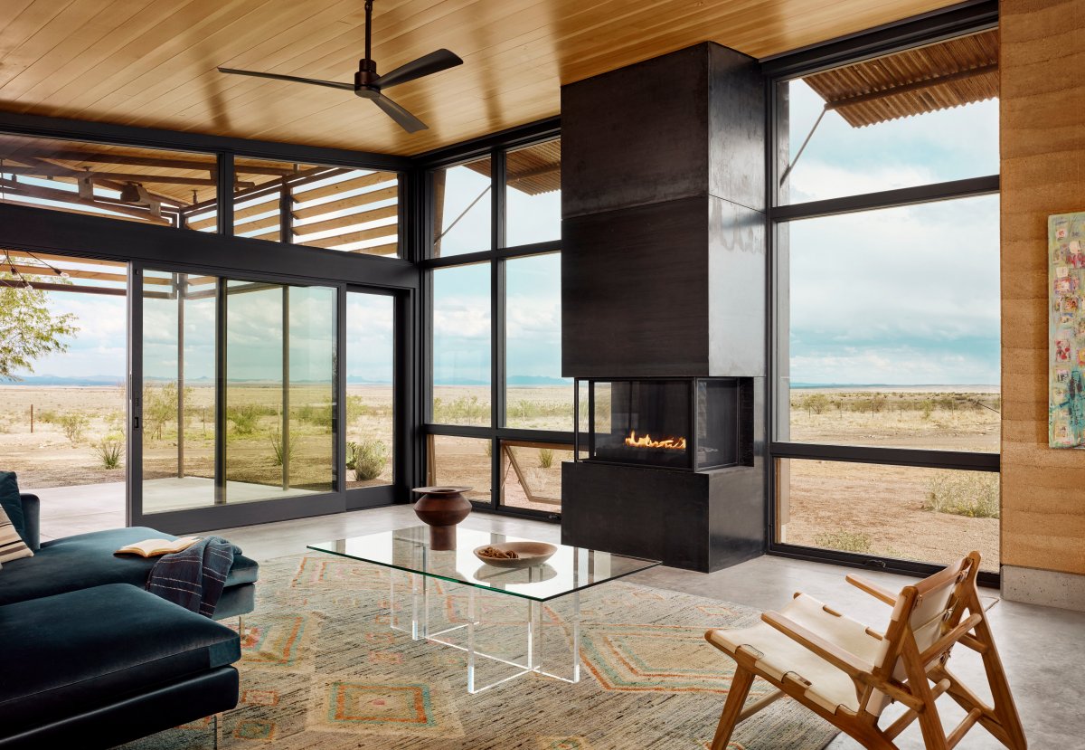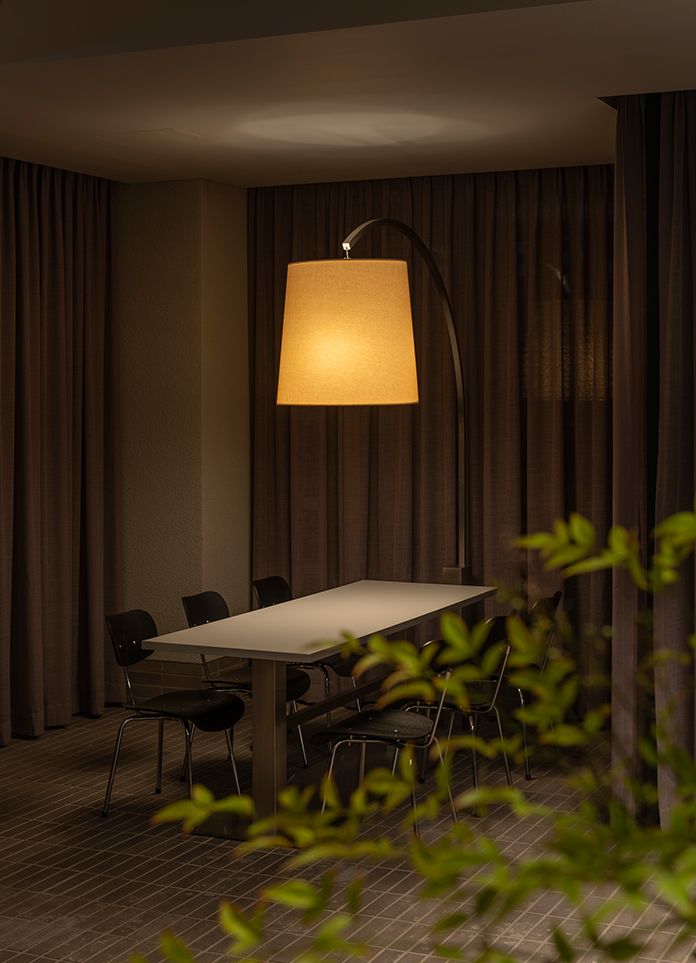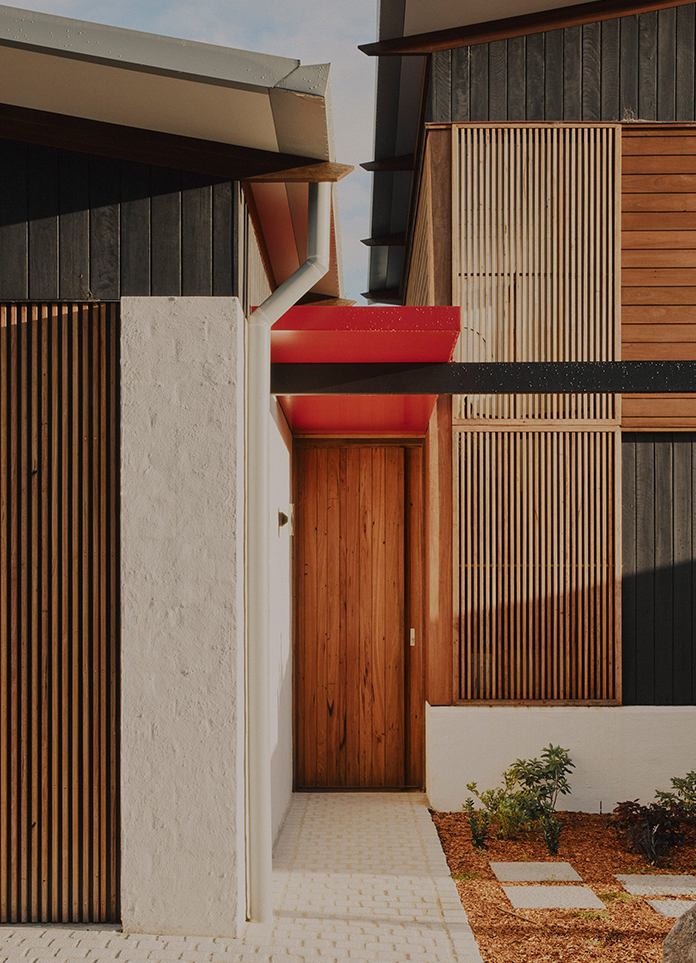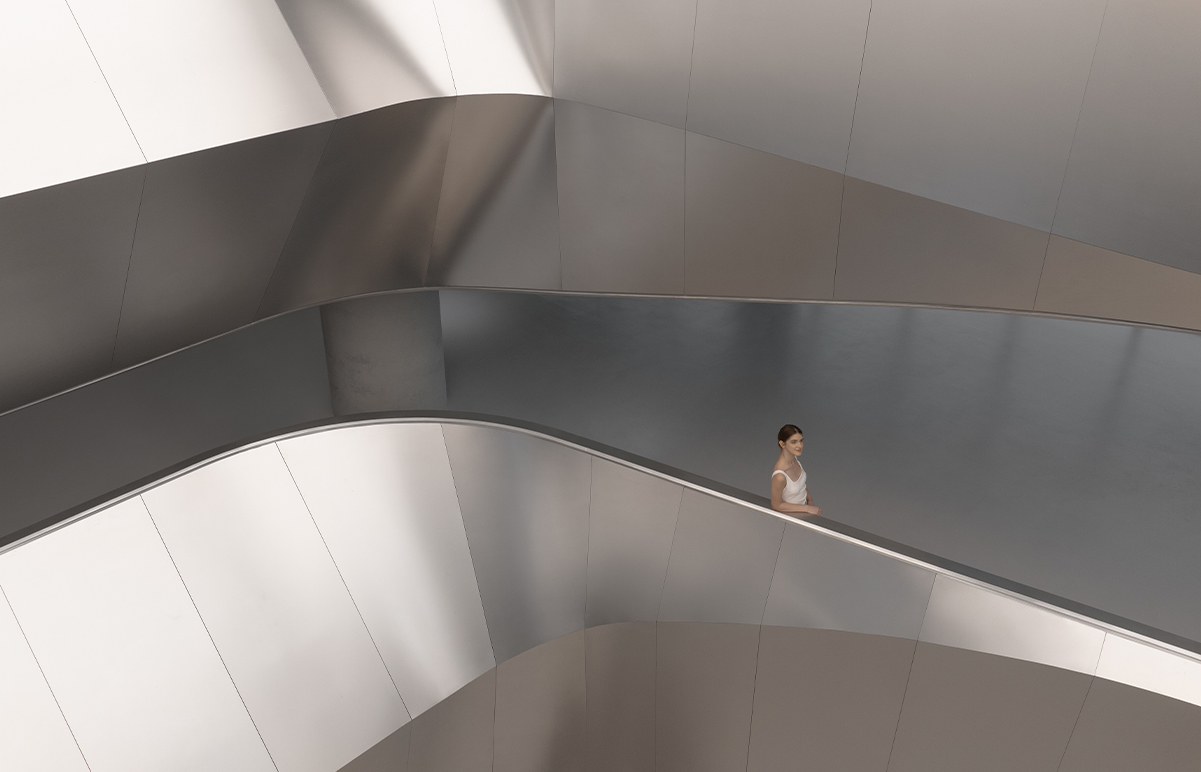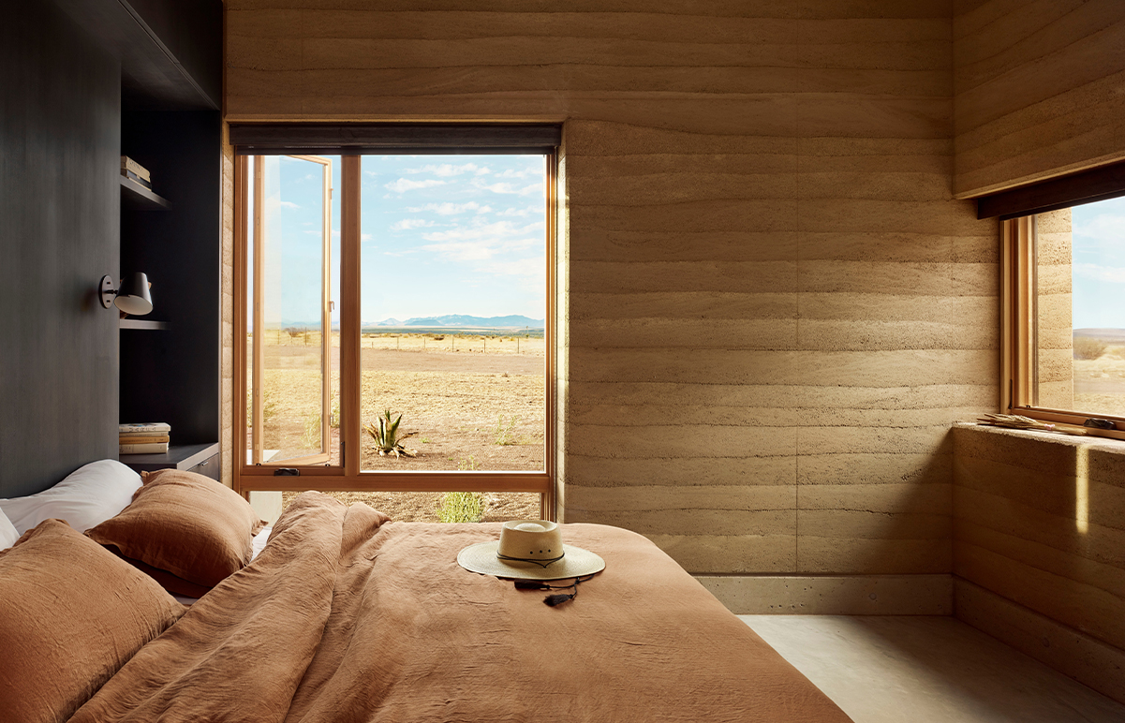
Marfa Residence is a 6,000-square-foot house that took two years to build. It took 3.5 million pounds of earth to build a two-foot-thick rammed earth wall. The choice of rammed earth as a construction method was partly due to its thermodynamic properties. Due to day-night temperature fluctuations, a large number of walls can self-regulate during cold nights and warm days. Rammed earth has a texture that suits the Chihuahuan, which is very interesting and unique. The soil and ground form a beautiful rolling plain, which is the landscape of Marfa.
A total of eight structures were constructed in this way, each with its own space in most cases. They include a machinery room, an office, gym, guest room, guest wing, art studio, combined kitchen, living and dining room, and main bedroom suite. The structures, which surround a courtyard, are connected by a covered porch above and a ventilation passage below, and because they are not connected to each other, they also have access to each room. These structures and the placement of each window were carefully considered to take advantage of the surrounding desert landscape and the unobstructed mountain views nearby, while avoiding the harsh weather characteristic of the area.
The furnishings for the four-bedroom, seven-bath house are still being designed. The low-key feel of this' dream project 'comes from the use of natural materials from earth, keeping with the architect's concept of creating a home inserted into the undisturbed desert landscape... It's almost like a natural part of the desert itself.
The building is built around a central courtyard; At the request of the owner, a low-slung fountain was added, attracting a large number of birds and butterflies. The staircase, to the right of the master bedroom entrance, leads to the Mirador or rooftop area with expansive views of the surrounding desert and mountains. The raw steel pipes that are placed vertically around the perimeter are used to make cattle pens and fences, chosen specifically as a tribute to the area's ranching heritage.
- Interiors: Lake Flato
- Photos: Casey Dunn
- Words: Gina

