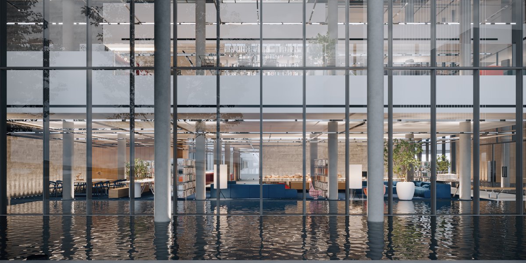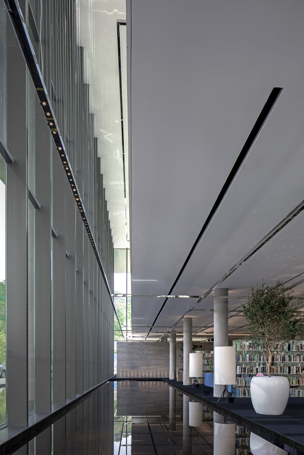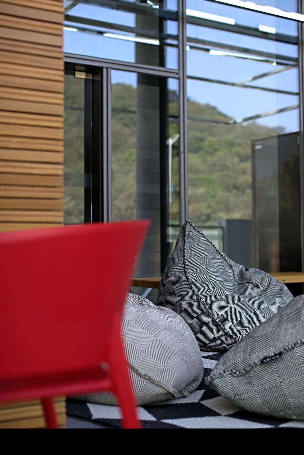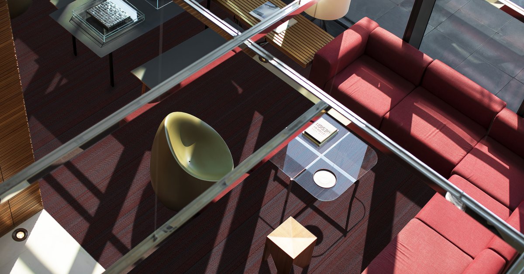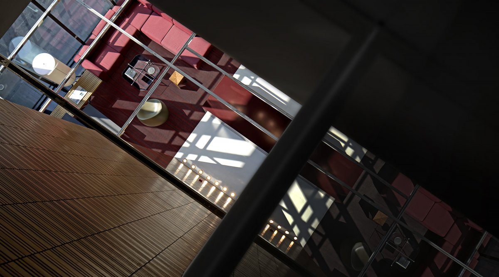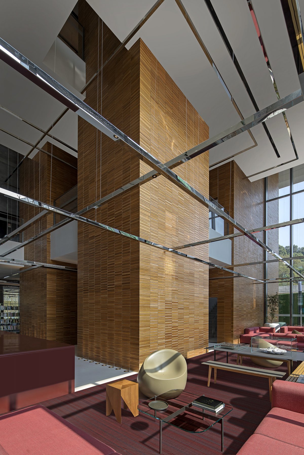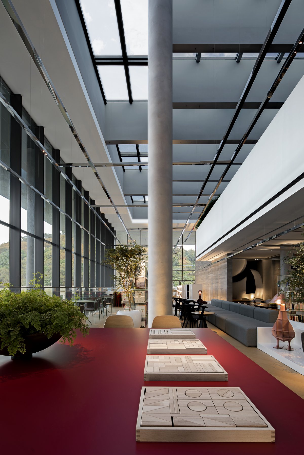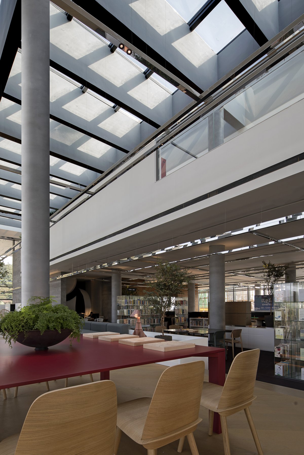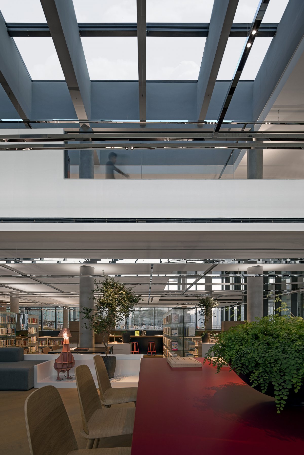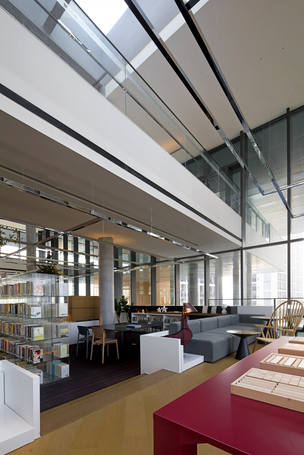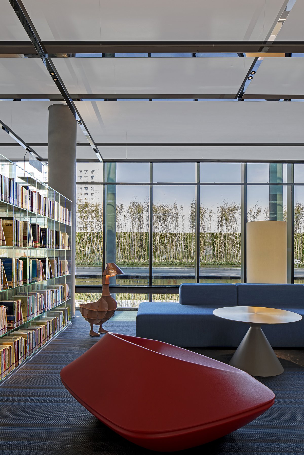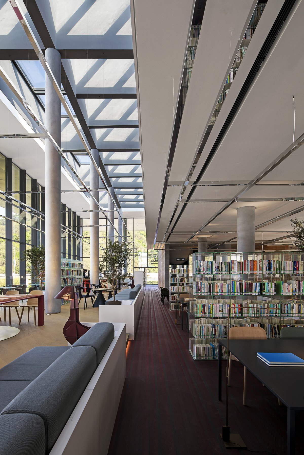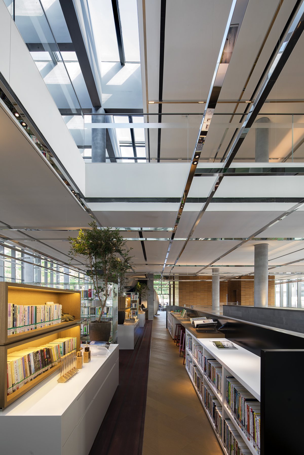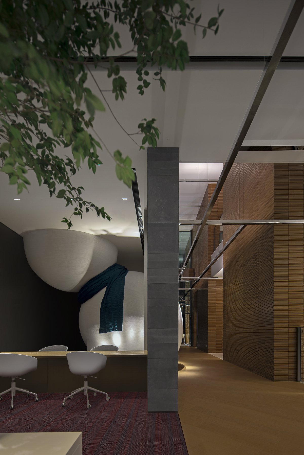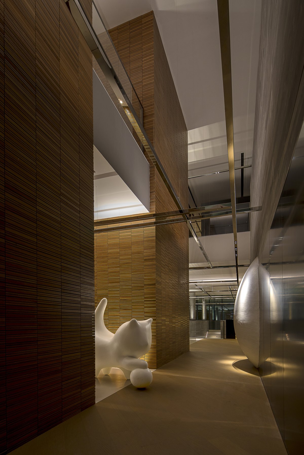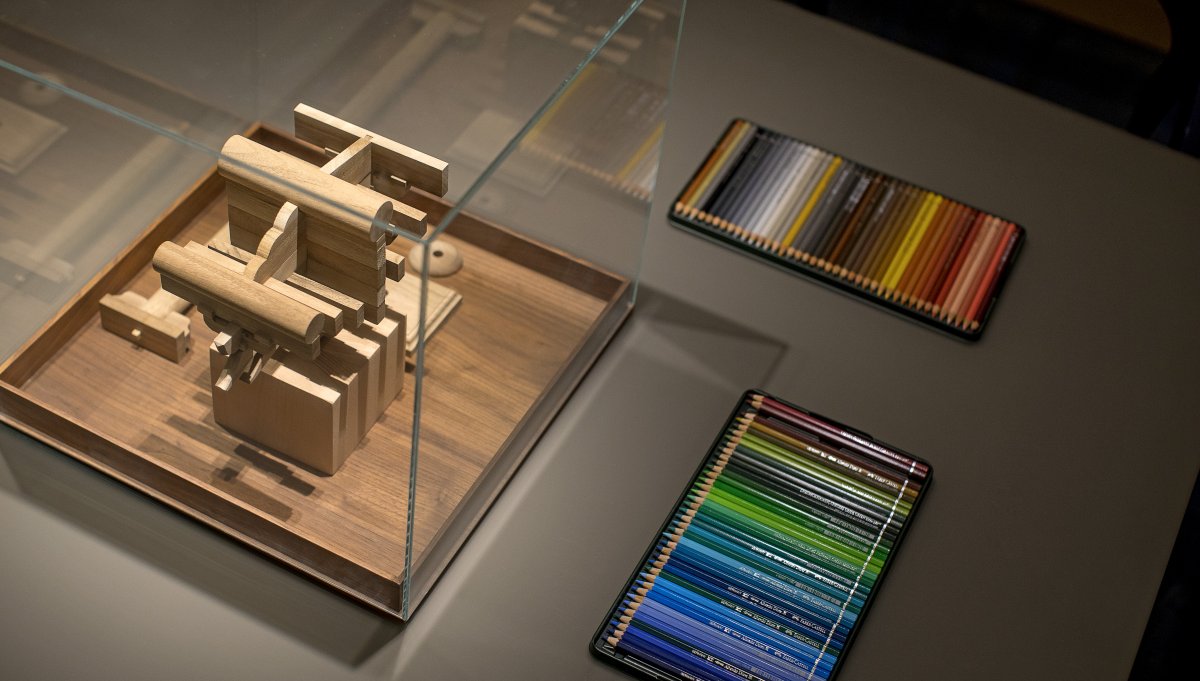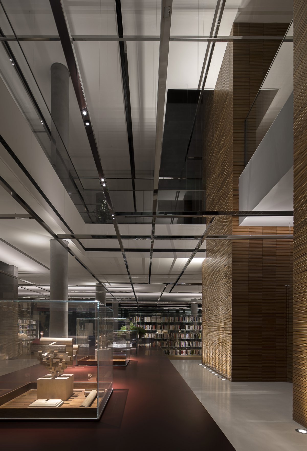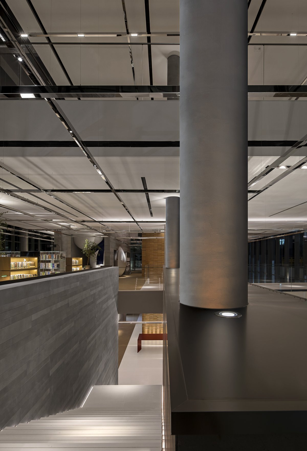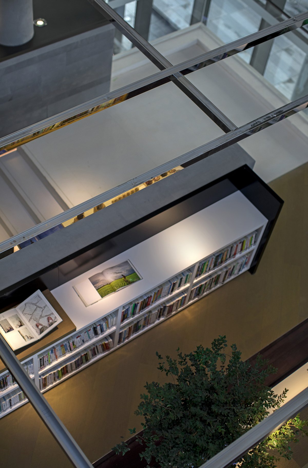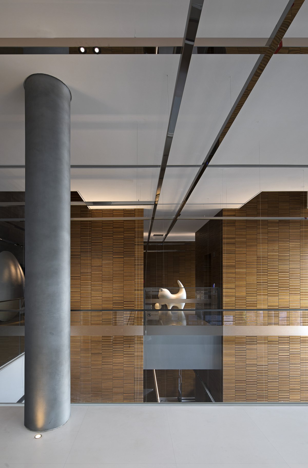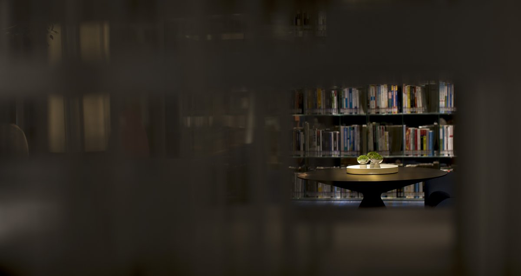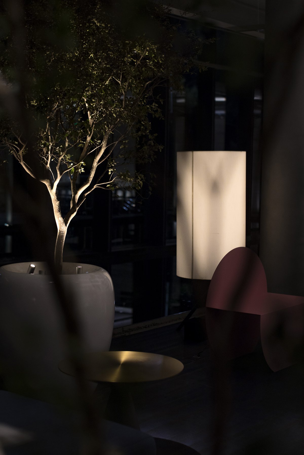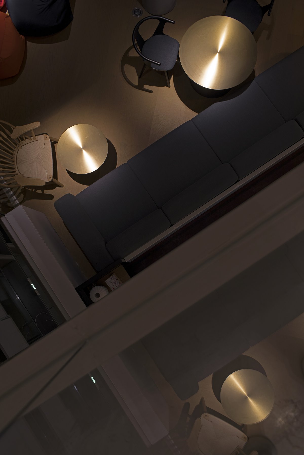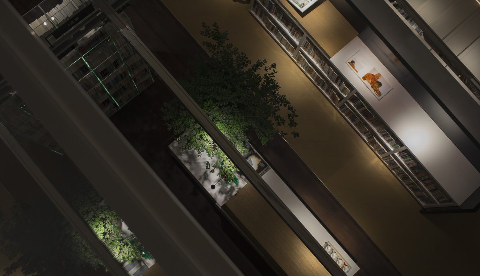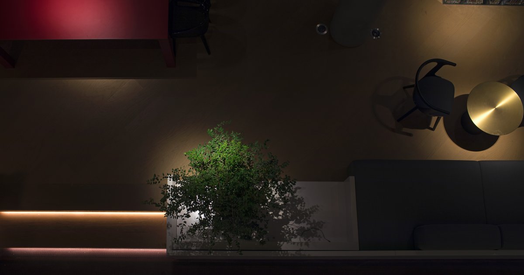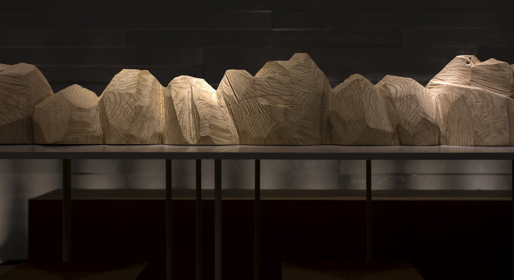
Guangzhou Library-Yue Melody Branch
Eventually everything connects — people, ideas, objects. The quality of the connections is the key to quality per se. From Charles Eames
Guangzhou Library was fully completed and opened to the public on June 23, 2013. As one of the most representative cultural symbols and landmarks in the city, Guangzhou library is now among the busiest libraries in the world. In 2018, Guangzhou Library and its branches, 24-hour library, etc. received 9.329 million visitors in the whole year, and nearly 30000 public visitors per day, setting a new record for the service of China's public libraries. Since 2019, the Guangzhou municipal government has continued to invest in promoting the construction plan of building "City of Library" in Guangzhou. The Pinxiu Xingyue branch of Guangzhou Library covers an area of about 2000 square meters and is located in a super large community with a construction area of nearly 1 million square meters, aiming to create a modern science and technology exhibition and experience oriented professional public library.
What does cultural space mean to a city? Culture is an extremely abstract concept. On the one hand, it quietly changes the temperament and connotation of the city. On the other hand, it serves the cultural life of citizens and improves the quality of life. The Pinxiu Xingyue branch of the Guangzhou Library, as a branch jointly constructed by social forces, is of great significance in shaping the spatial image of inheritance and creativity.
The library is located at the entrance of the community. The main body of the three storey building is a transparent box with glass curtain wall as the main material, creating an easy to see and identify image. The building is crystal clear in the daylight and gentle in the light of night. The outside of the glass building is surrounded by high-rise columns, which are combined with the light at the bottom of the column to form a light column as a lighthouse, emphasizing the sanctity of the space.
From the perspective of examining the emotional connection between the city and people, and the resonance relationship between space and people, the designers let the citizens take it as the starting point when they walk through this super large community. Whether they leave or return, the column will play the role of a lighthouse and release the signal of "arrival".
In order to let readers no longer "trapped" in the building, and get a broader view of the outdoor landscape, the designer uses a large area of glass curtain wall as the building surface. Although having made the space transparent in both directions, the problem of direct sunlight brings challenges to the design. So there is a seemingly simple but actually complex design scheme under the simple appearance of the building.
To start with, the design needs to adjust the internal structure. The two floors are staggered to form the function of "self shielding" to the sunlight, which not only blocks the direct sunlight, but also reduces the ultraviolet radiation. In addition, the thermal insulation of glass components is higher than that of ordinary glass, which greatly reduces the loss of energy consumption.
With regard to the layout and other elements of the building, the designer hopes to made the use function more people-oriented, so the design focuses on the reader's reading experience by providing more natural lighting and flexible space moving line.
In order to make the overall space experience from the outdoor area to the interior, the designer integrated the internal landscape pool with the external one, the two visually connected, making the internal and external boundaries fuzzy, so as to achieve the visual extension.
The surrounding natural environment and the inverted image of the community form a reflection in the glass curtain wall and waterscape, making it a part of the interior, creating a concept that ignores all boundaries, so that readers can have a kind of space experience of reading on the terrace.
Through the bookcase and warm furniture, you can see the landscape outside the glass curtain wall at every corner. The use of diverse furniture makes each reading space have a different experience, thus breaking the stereotype mode of traditional library.
During the whole creation process, the designer pays special attention to the lighting system of the space, and invites LICHT ASSOCIATES to work together on developing customized full diffuse reflection lighting design to create a lighting system without shadow in the reading range.
In order to make the library change from the normal bright light sense to the warm tonality of home, the lighting system in the form of layered grid structure emphasizes the depth and height of the space, thus effectively expressing the sense of order in the spatial attributes.
The outstanding performance of the lighting system has made it won the Sydney Design Award and the Muse Design Awards in 2020.From the perspective of urban living space, the physical space of a city may be regarded as a constant, while with the help of people's lifestyle and architectural space, cultural information would show people's wisdom, culture and spiritual power in a dynamic way.
- Interiors: Vincent Zhang × DOMANI
- Photos: Zhang Xing

