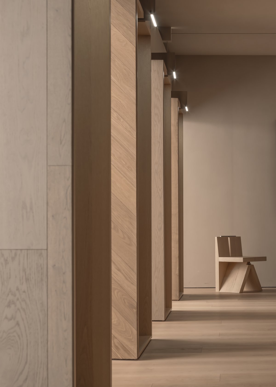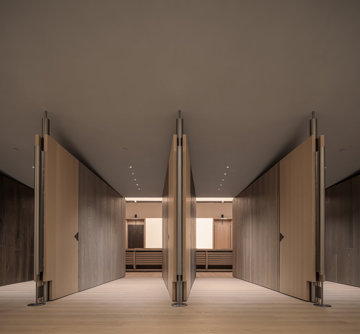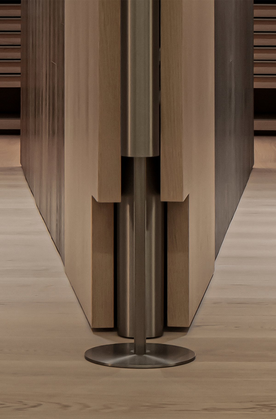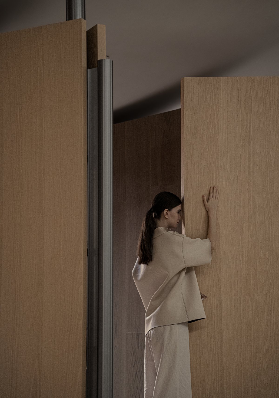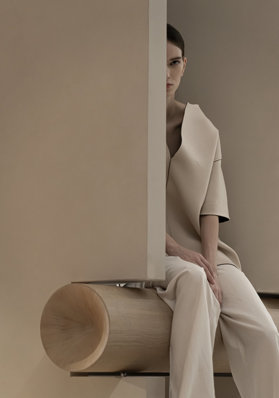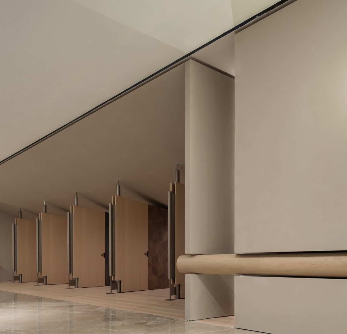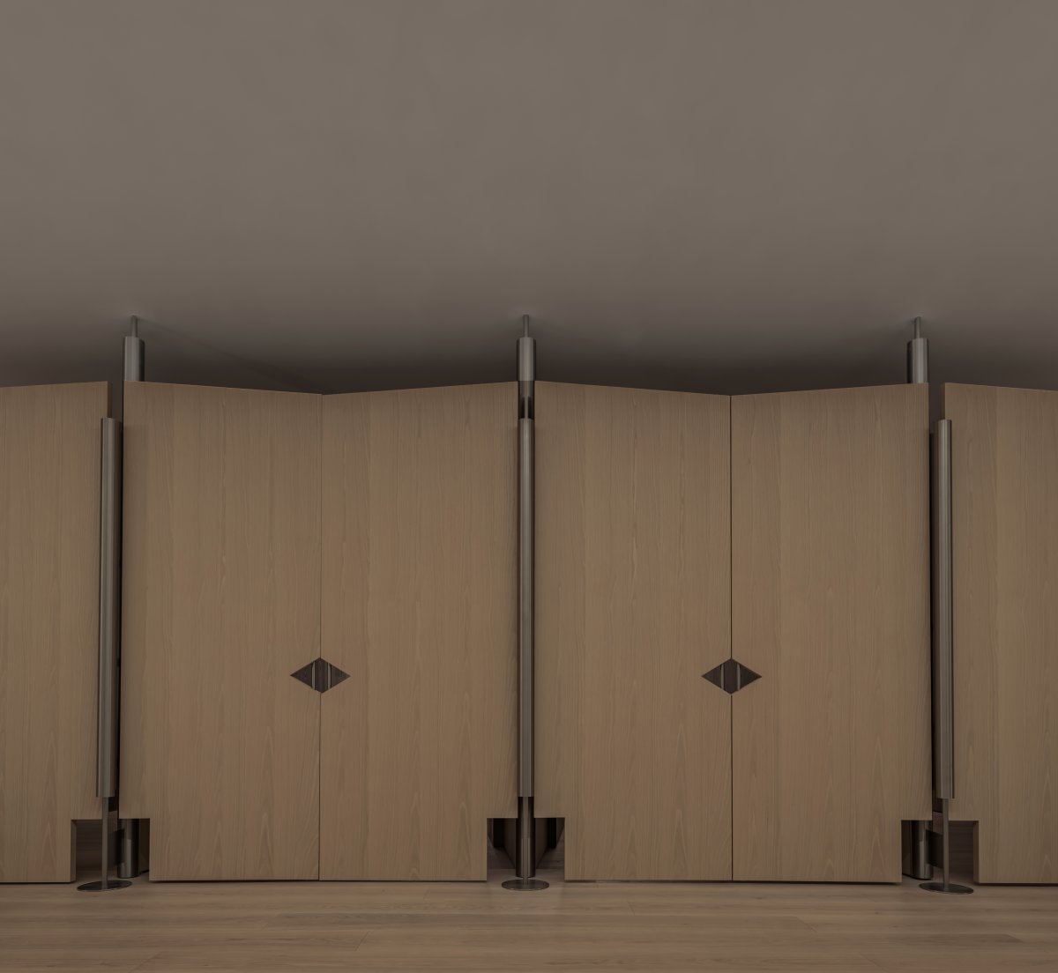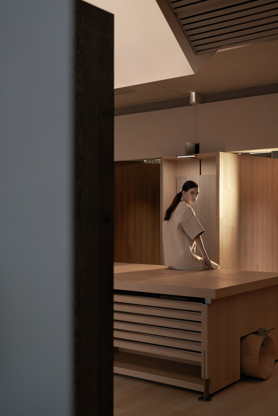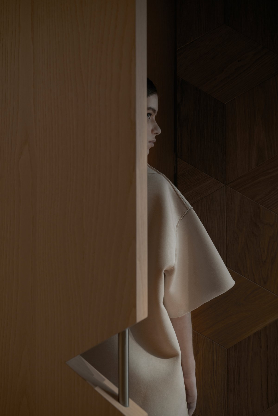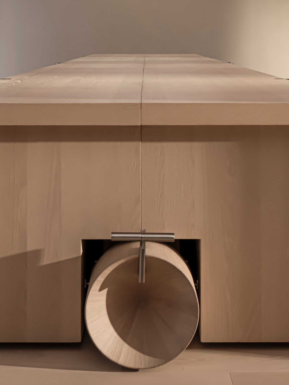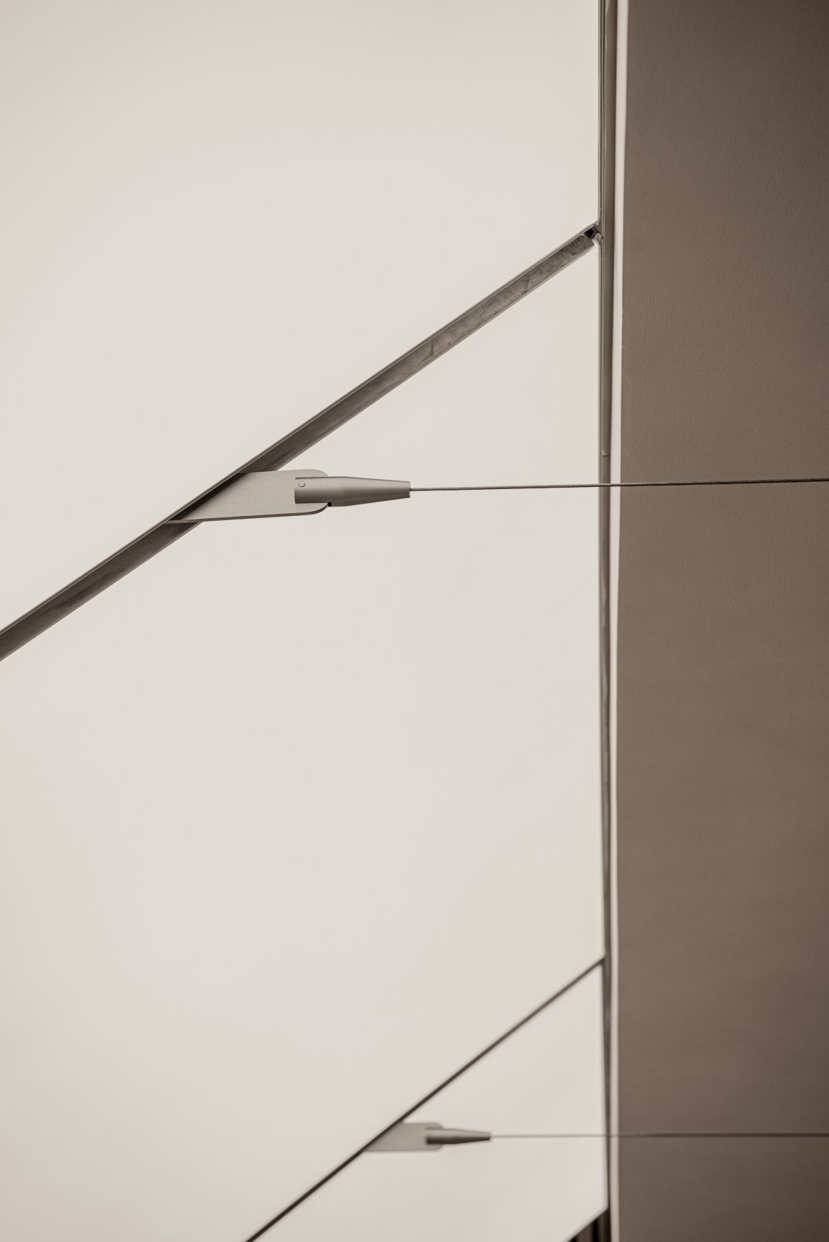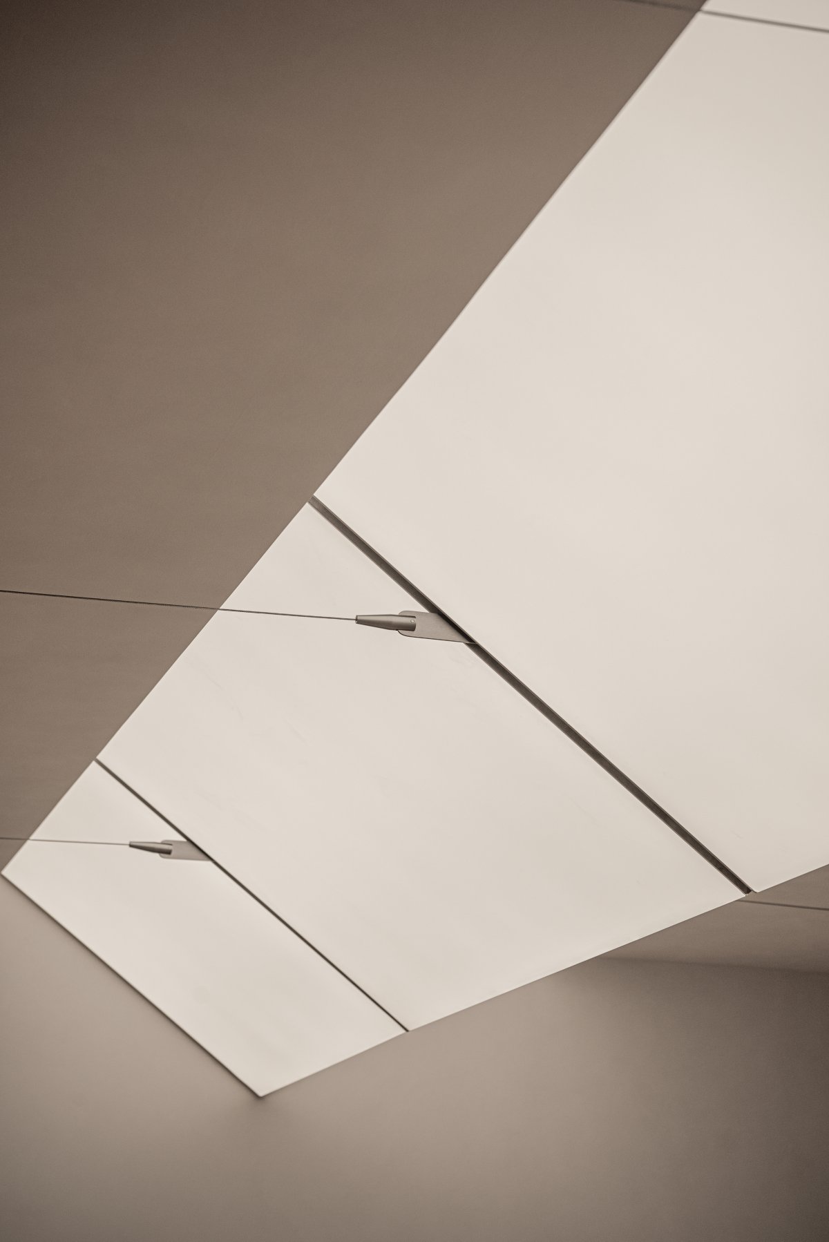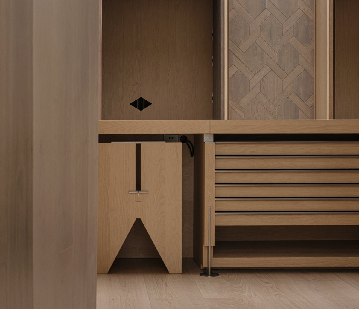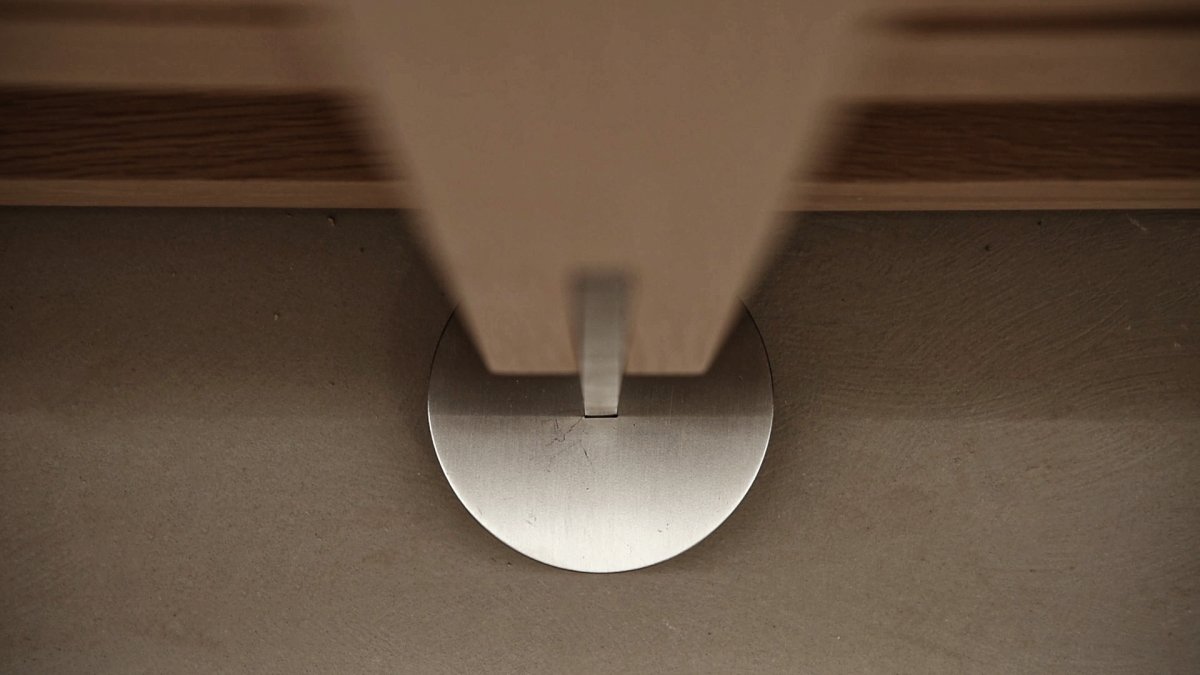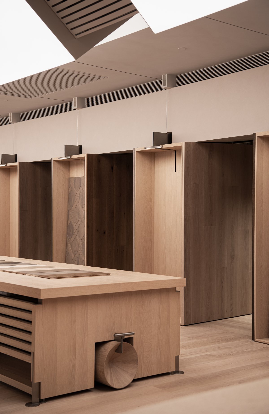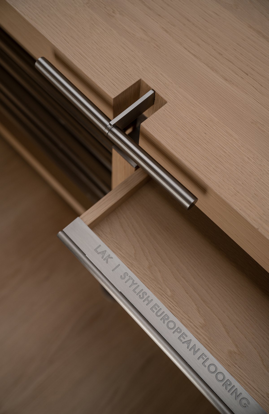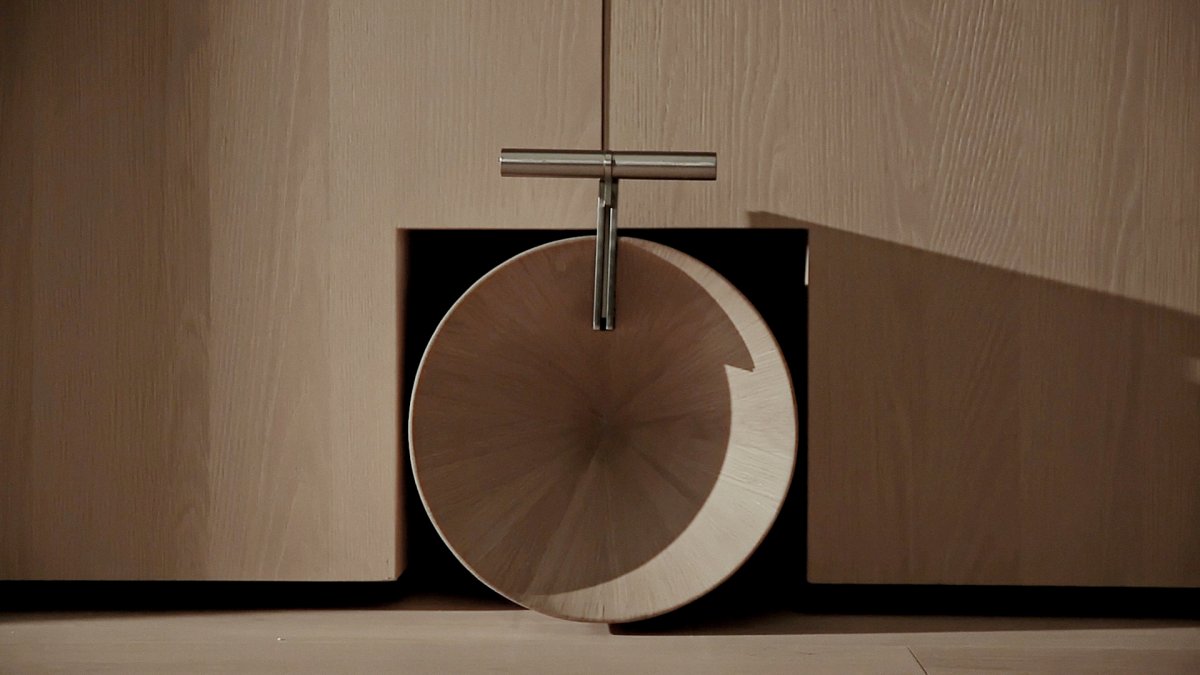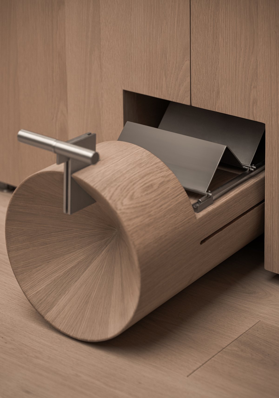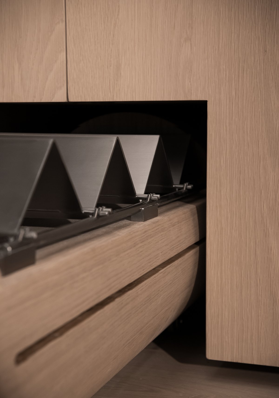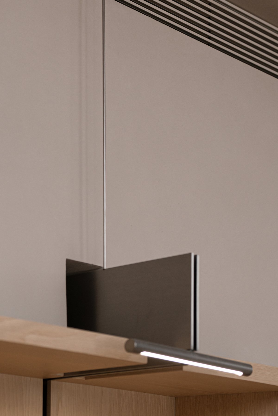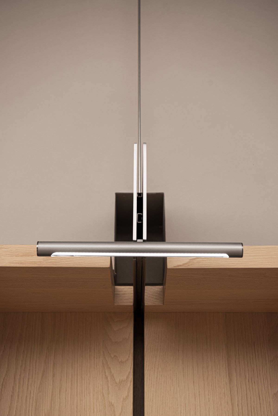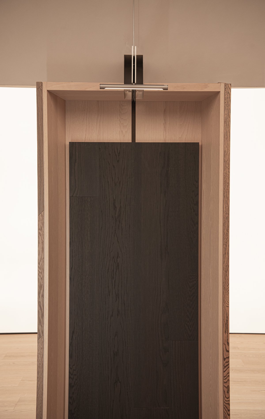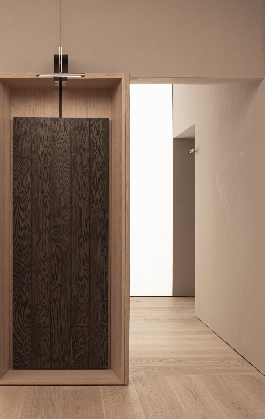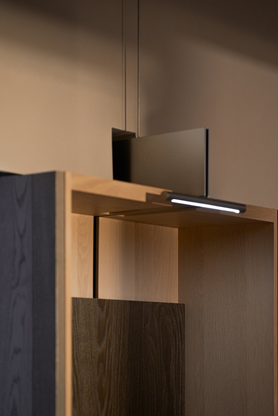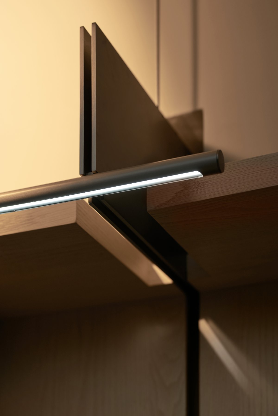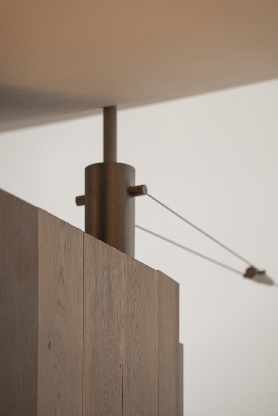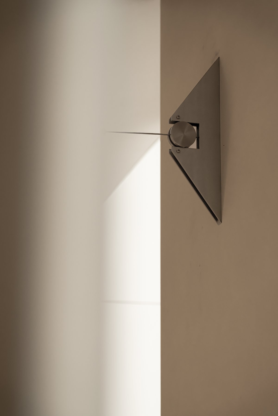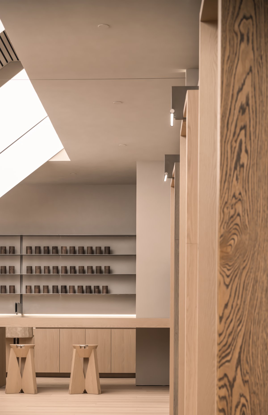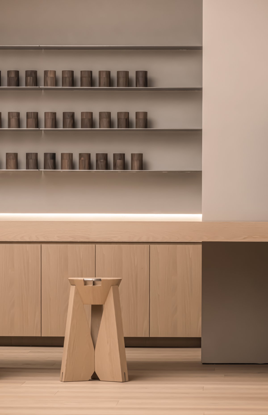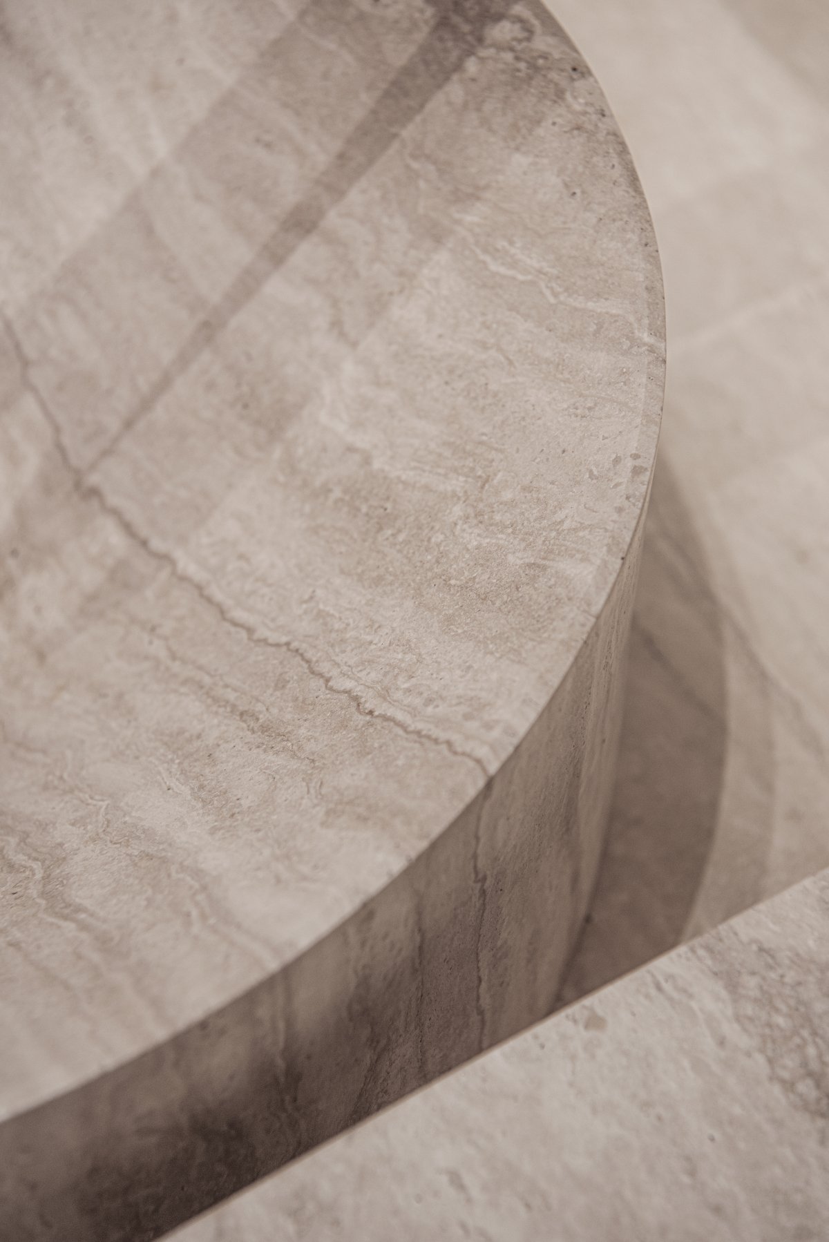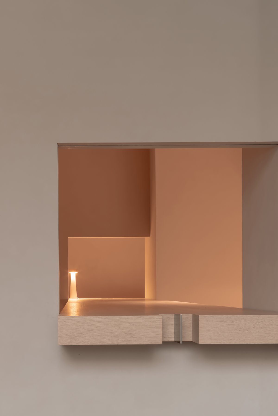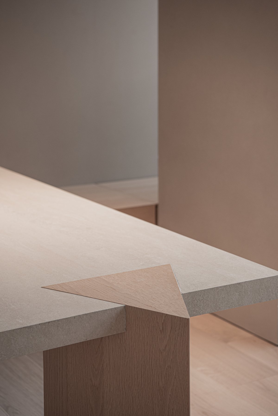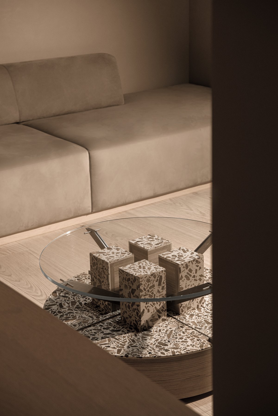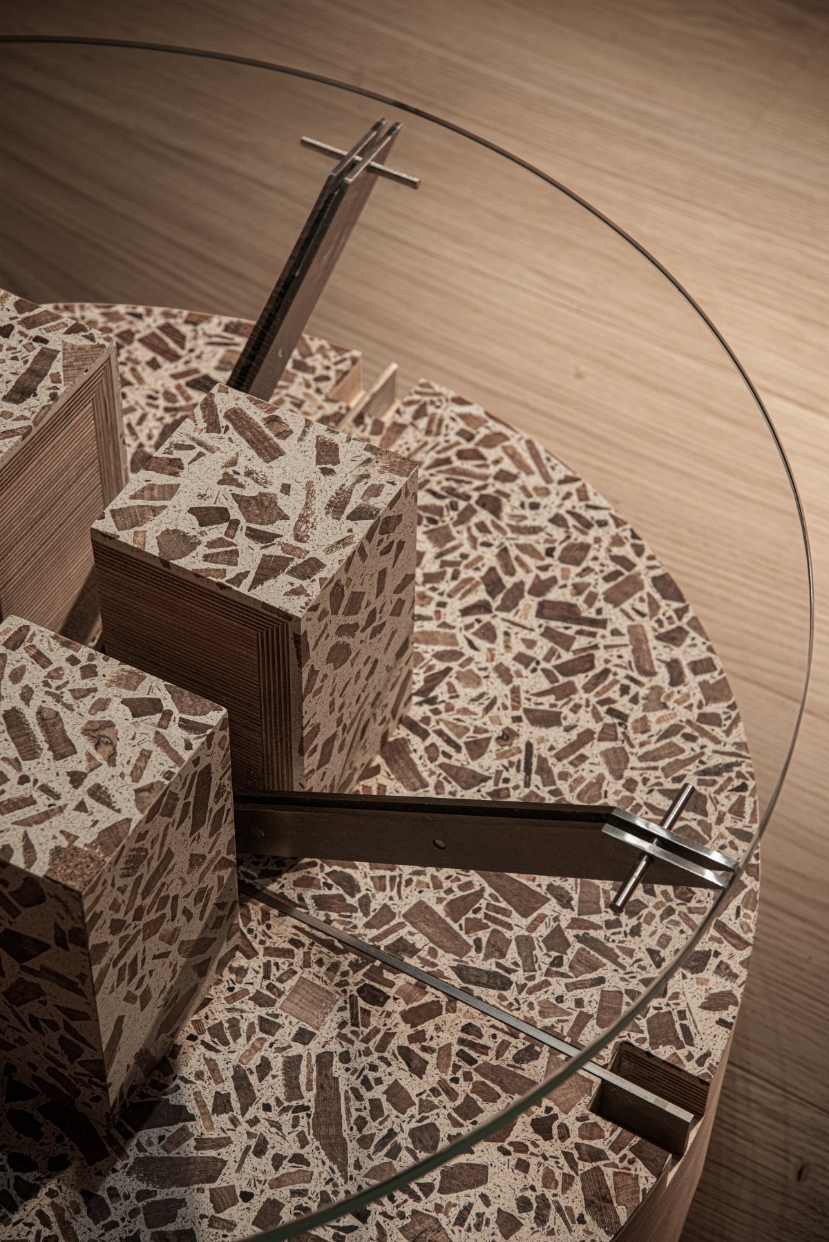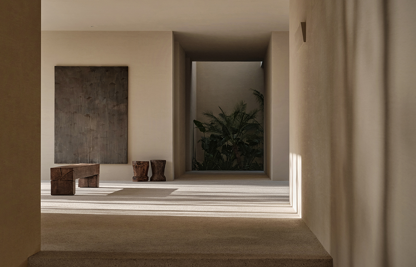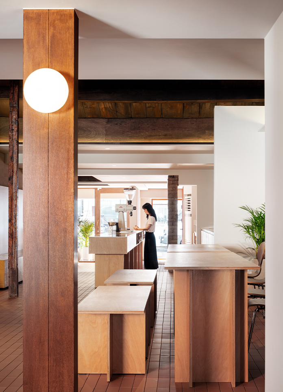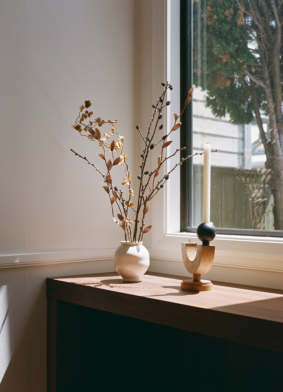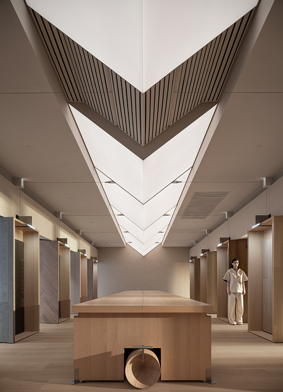
PONE Architecture was entrusted to design LAK stylish flooring’s new concept store, and carry out design practice in a material exhibition space to showcase the brand’s exploration of material nature. To break away from restriction and limitation of the stereotyped architectural construction methodology, the space design integrates philosophical wisdom into classical music creation to recreate the symphony of space melody and harmony. On the basis of rational sublimation from classical structure, a symphonic poem is created by the rhythm and melody of the space.
The classical architectural order in pursuit of monumentality is represented by linear and centripetal spatial order. Different classical periods are accompanied with corresponding spatial concepts. The relationship with the main spatial axis is maintained to recreate classical order and universal spiritual belief in architecture.
The dialectical logic keeps evolving and varying from the initial consideration, but always in alignment with the LAK context of brand, technology and quality. The design considers the motivation for development from three aspects:
01 Upgrading and fulfilling strategic brand positioning
02 Conceptual refinement and the dialectics
03 Space symphony and non-conclusive opposition in harmony
The structure, rather than being expressed merely through the basic meaning, is combined with spatial creation, while order and hierarchy are established at the same time. 「Centralization」and「unit integration」, two most basic forms of spatial organization, run throughout the architectural prototype: the aba-alternating sequence, the primary-secondary spatial organization strategy, and the biaxial symmetry of the central spatial pattern. Emphasis is thus given to material properties and the expression of the structural system, the order of space and form combination, manifesting a transcendental recreation of the classical spirit. At the macro level is a symmetrical and balanced whole, while at the micro level are contrasting and contradicting details.
- Interiors: PONE Architecture
- Photos: SHANR East
