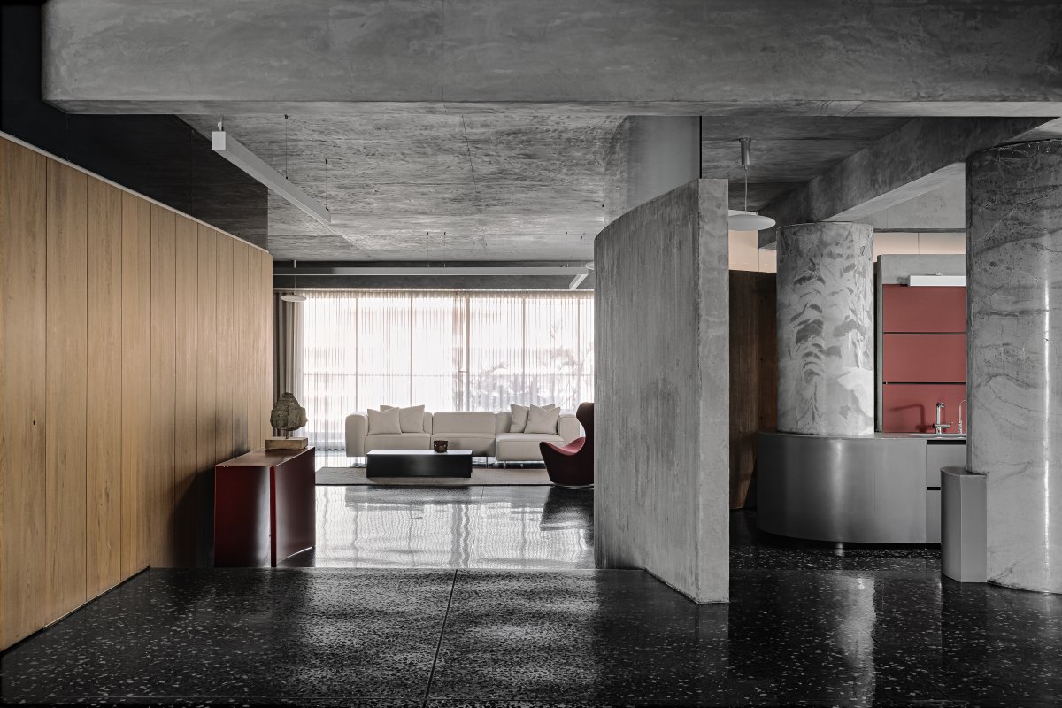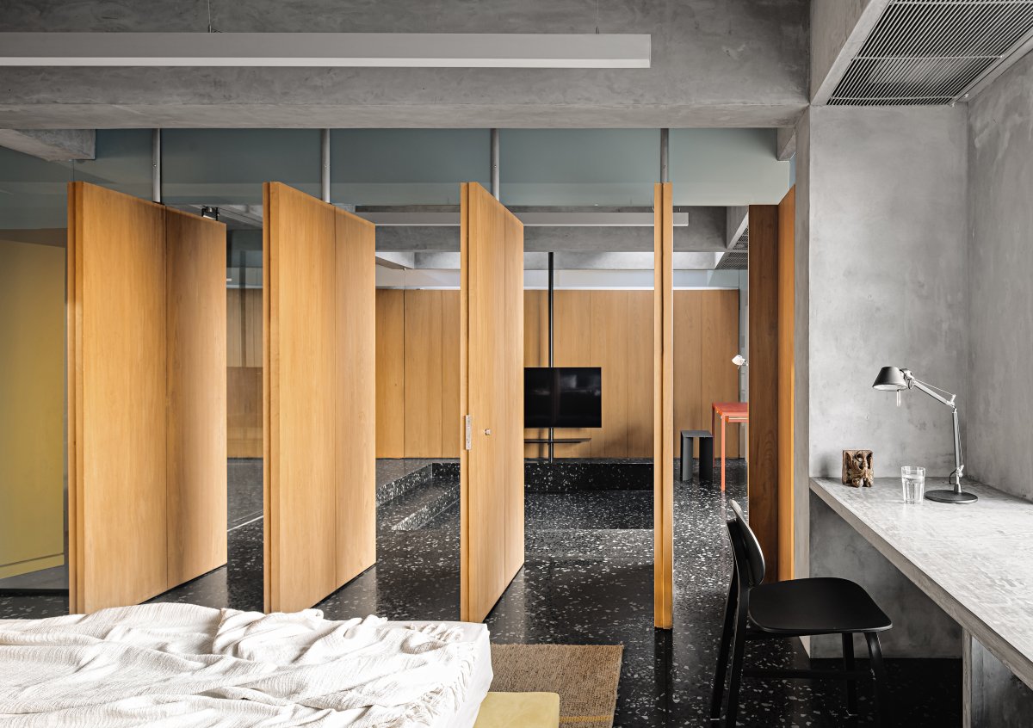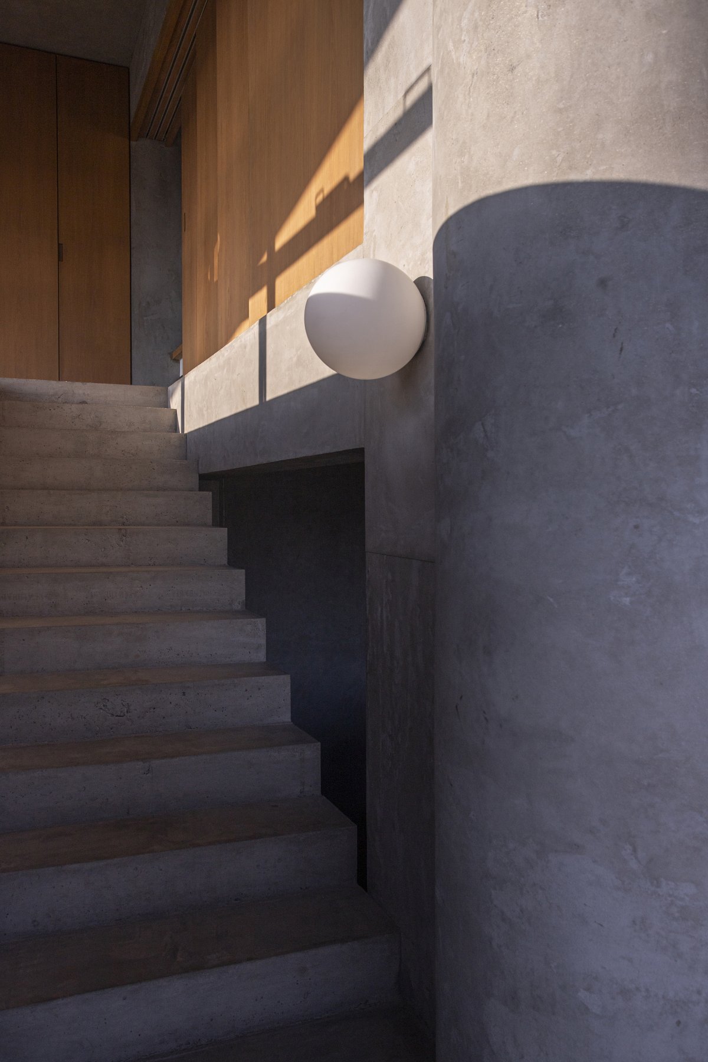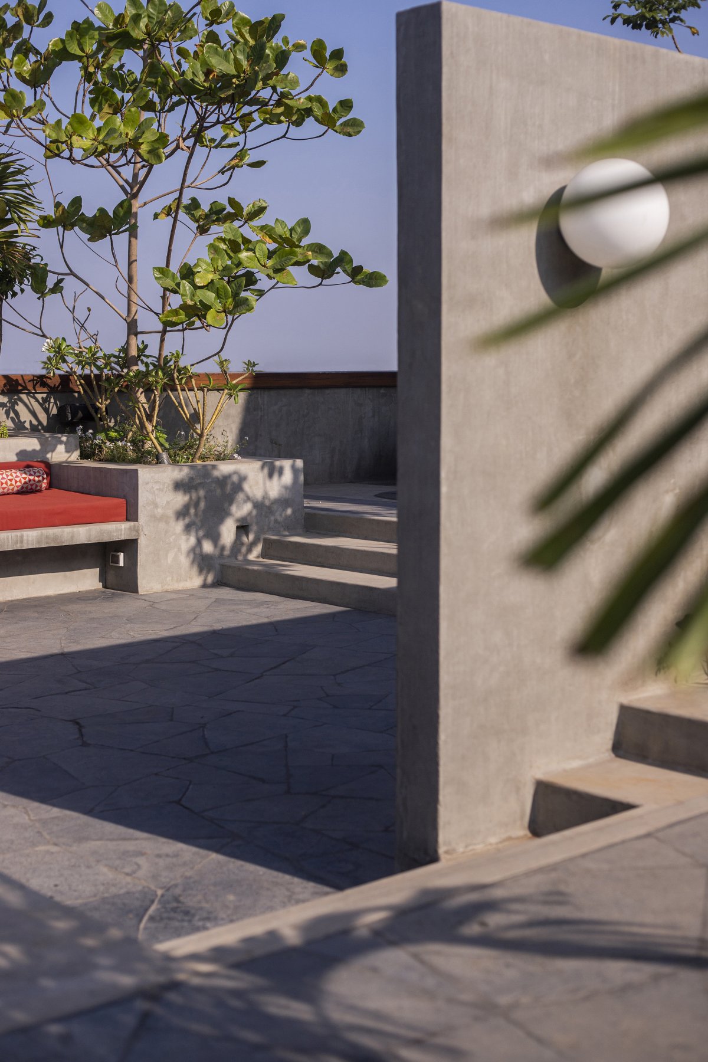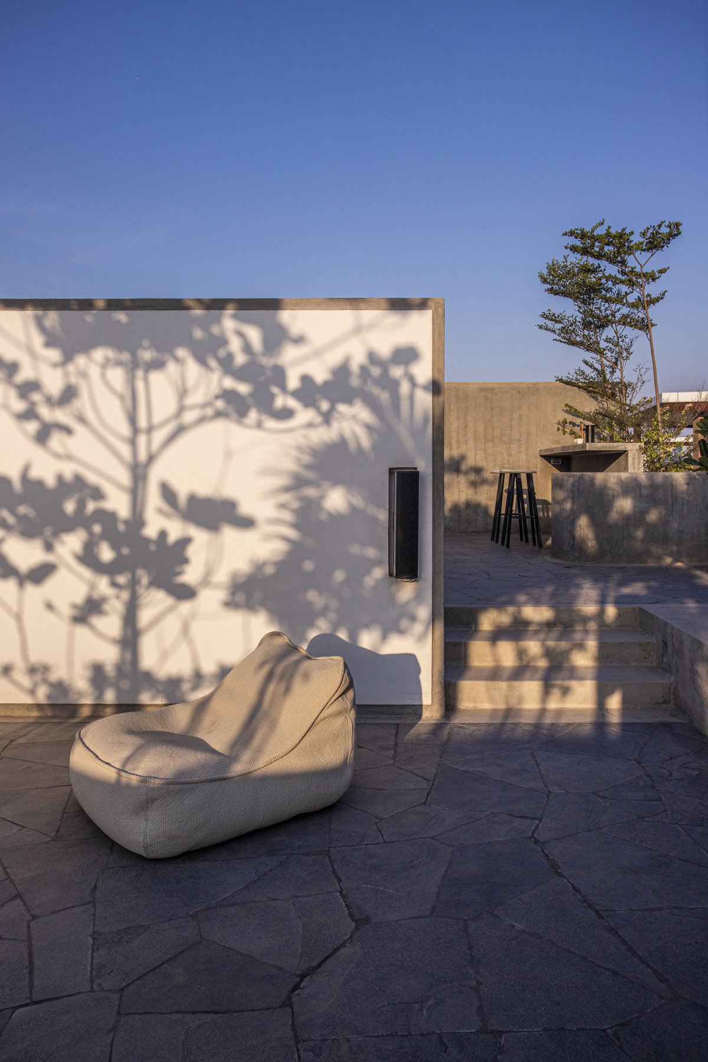
Stepping into the home, the entrance foyer is softly lit and the recessed design creates a warm feel, with bright artwork contrasting with neutral grey walls and black terrazzo floors. The house features open plans, exposed panels, adjustable floors that offer variations in spatial scale, aesthetically curved concrete walls and teak partitions as planes, all of which take full advantage of craftsmanship to evoke a minimalist, consistent and extremely rooted in the natural nature of the space.
The layout of the apartment has not changed in any way, and there are no inserts in the exterior walls and ceilings, allowing natural light to flow through the space without leaving any dark corners. The concrete ceiling is exposed and its grid of beams juxtaposes with the plan on the floor to maximize the available height.
When the wooden doors open, the straight wooden wall leads to a large curved cast-in situ concrete plan that leads the eye to a living room flooded with natural light and further to the landscaped balcony outside, which is designed as a retreat for weekend clients to eat brunch on the shady west side and nap on the treehouse-like upper deck. Read in the gravel courtyard in the evening and dine at sunset. It can entertain a small or large group of friends by providing a comfortable place to socialize and celebrate.
- Interiors: DOT
- Photos: Ishita Sitwala | The Fishy Project

