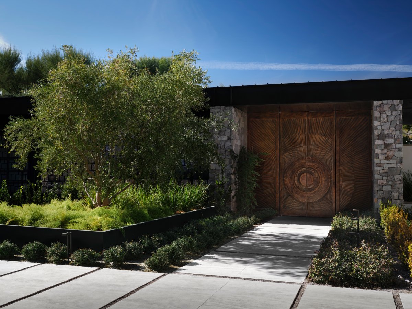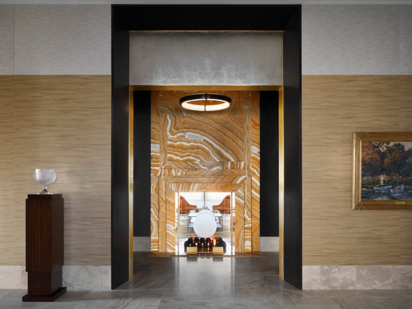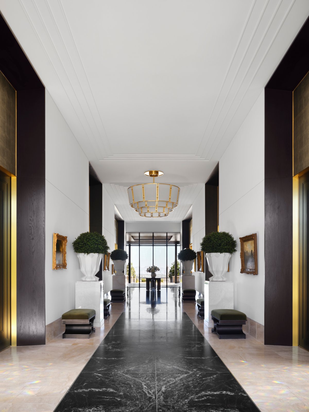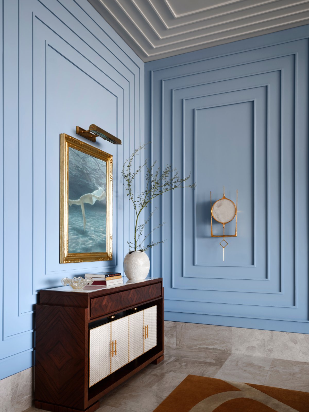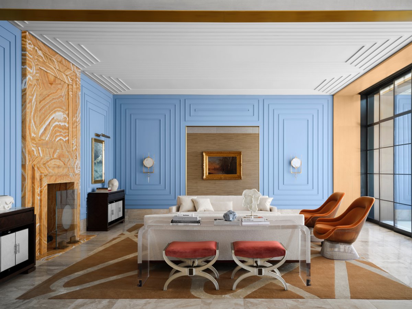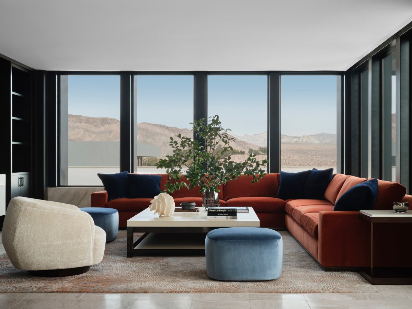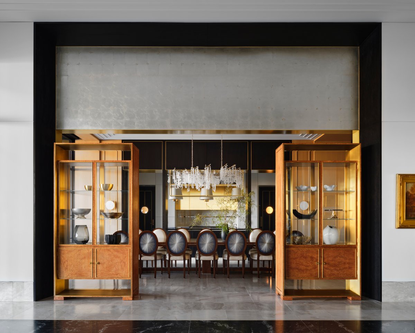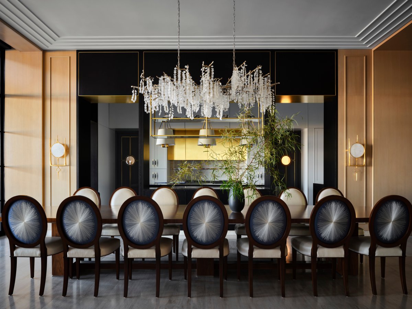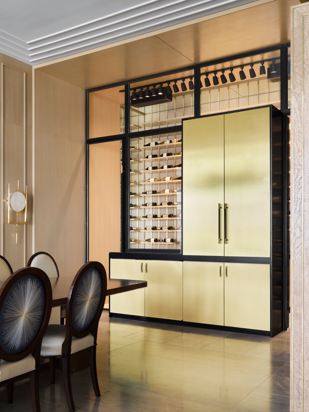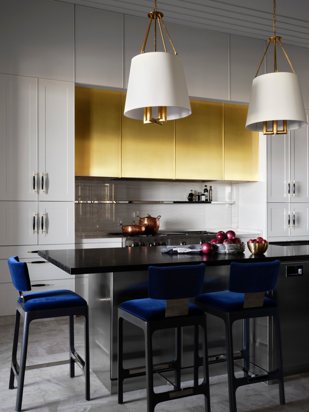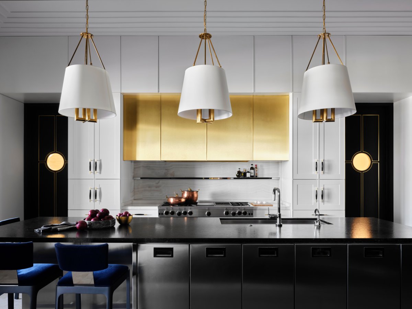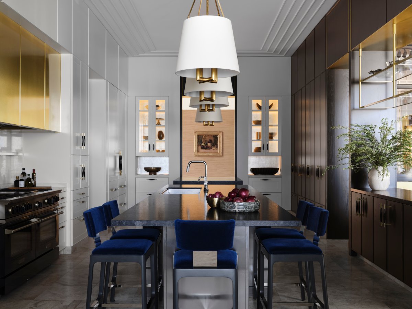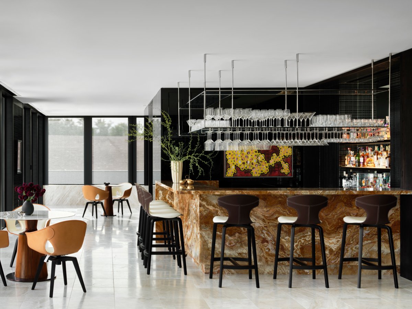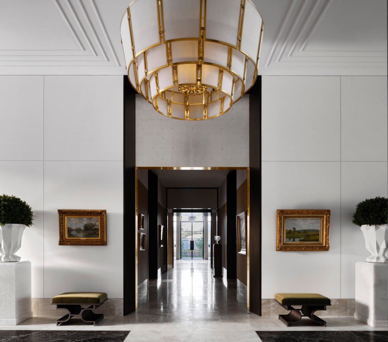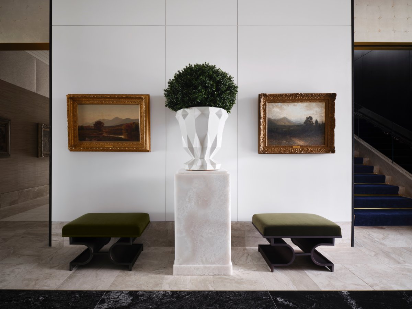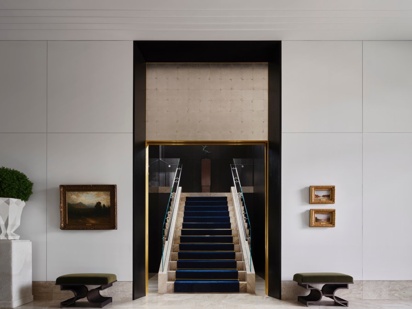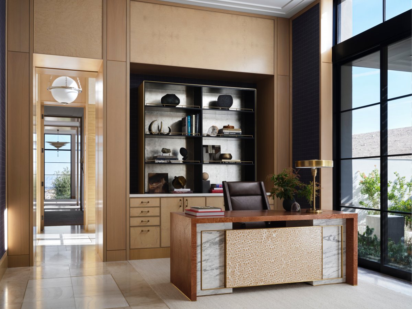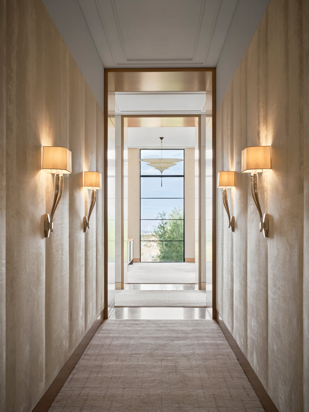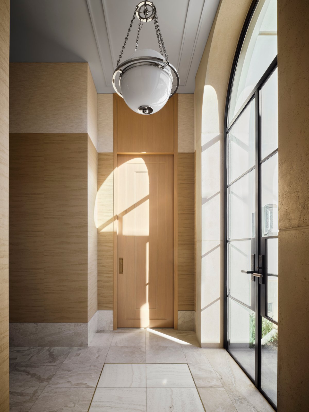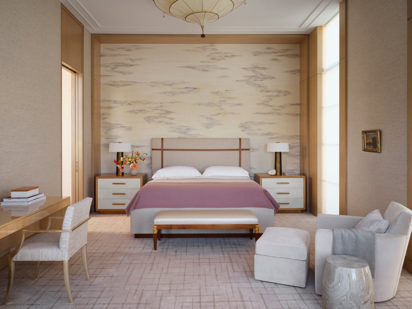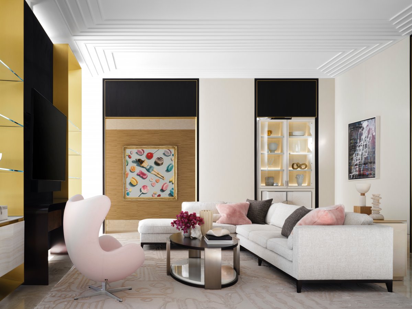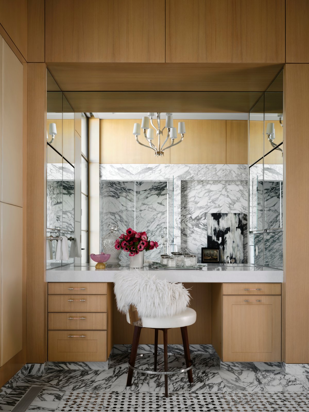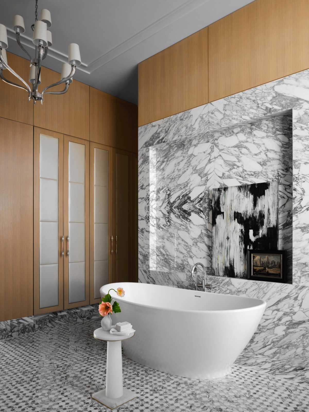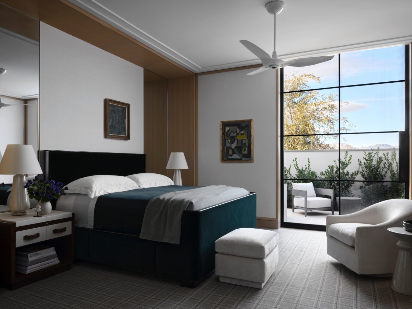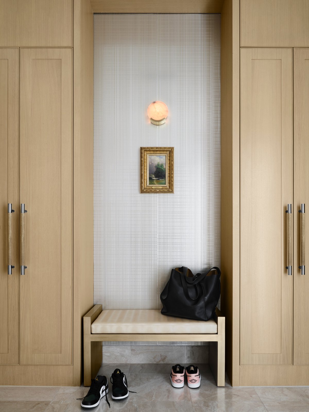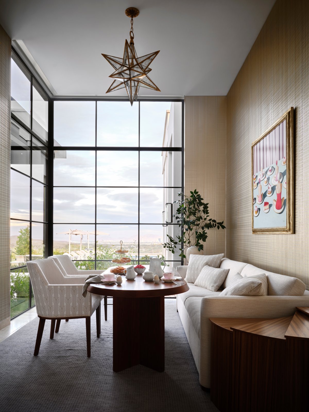
Daniel Joseph Chenin undertook a transformative project in crafting a cinematic residence on the outskirts of Las Vegas, Nevada, for a prominent couple seeking a family-centered hideaway. Commissioned to design not just the architecture but also the interiors, exterior environments, furnishings, and accessories, Chenin embarked on a multi-year journey to realize the clients' vision. The resulting 20,000-square-foot residence, reminiscent of a boutique hotel, blends eclectic furnishings and art to create a welcoming retreat for the family.
From the outset, Chenin prioritized establishing a strong rapport with the clients, recognizing the importance of trust and chemistry in such a significant project. Over the course of several meetings and discussions, Chenin and the clients aligned on a shared vision: a home that could comfortably accommodate their large family while also providing a personal retreat. Drawing on his experience with luxury brands and signature residences, Chenin envisioned a space that balanced social engagement with moments of blissful seclusion.
The design journey unfolded as Chenin integrated the surrounding landscape into the architectural plan, optimizing space efficiency and creating a seamless transition between indoor and outdoor living. From the grand entrance flanked by ornamental bronze doors to the glass-encased entertainment lounge perched atop the residence, every detail was meticulously crafted to enhance the family's experience. Through a blend of classic design principles and modern flair, Chenin created a timeless sanctuary where cherished memories are made and shared for generations to come.
- Interiors: Daniel Joseph Chenin
- Photos: Douglas Friedman

