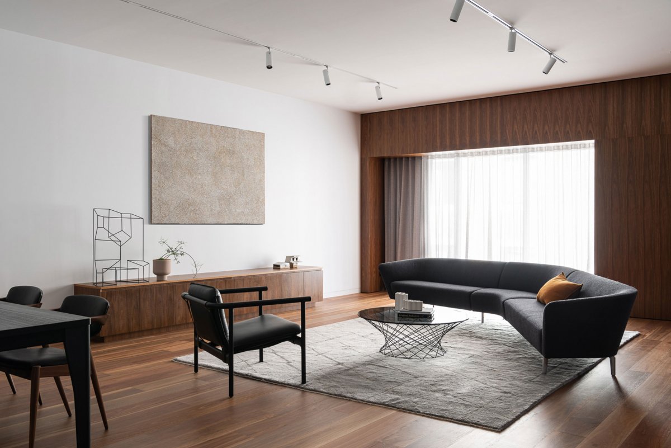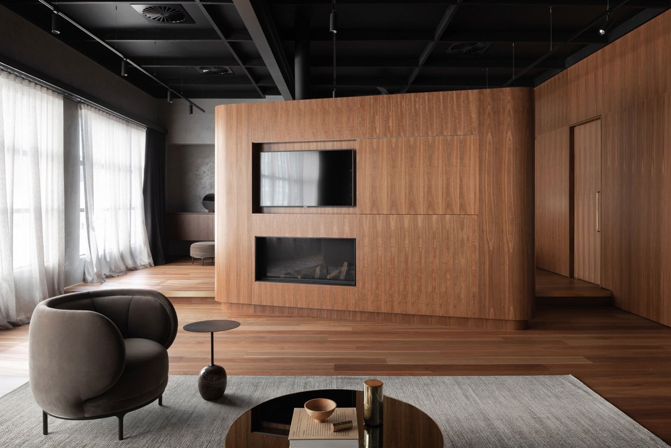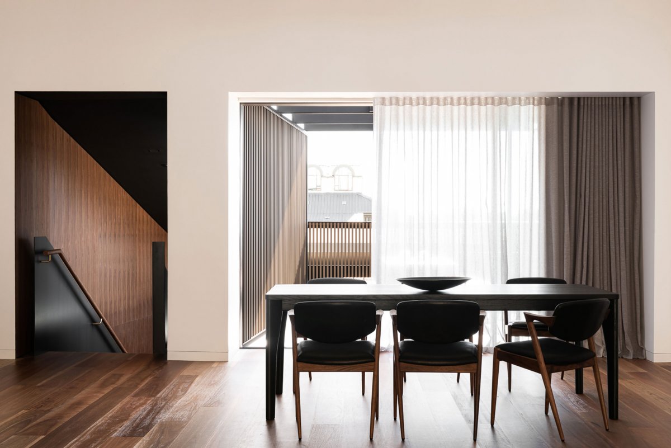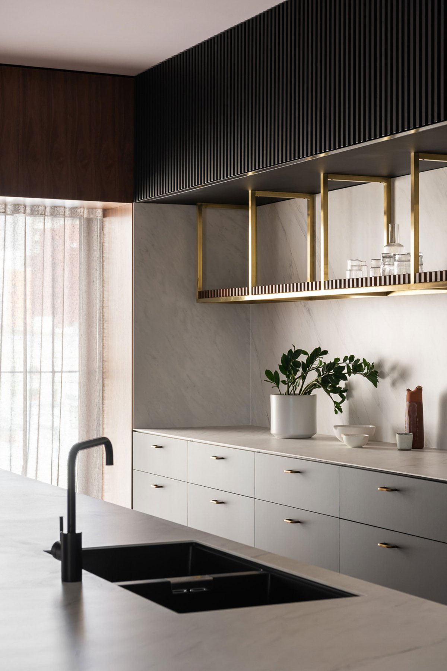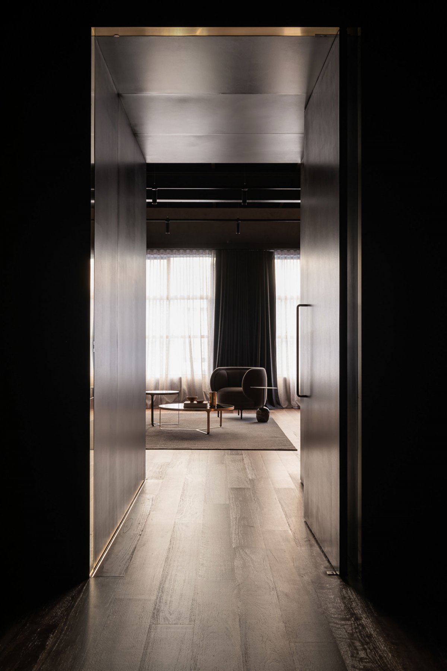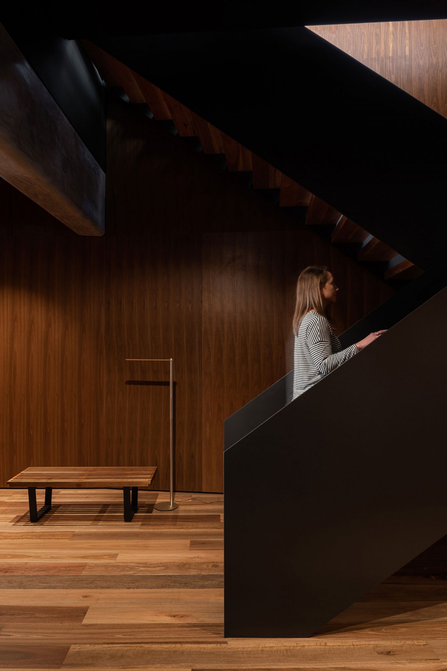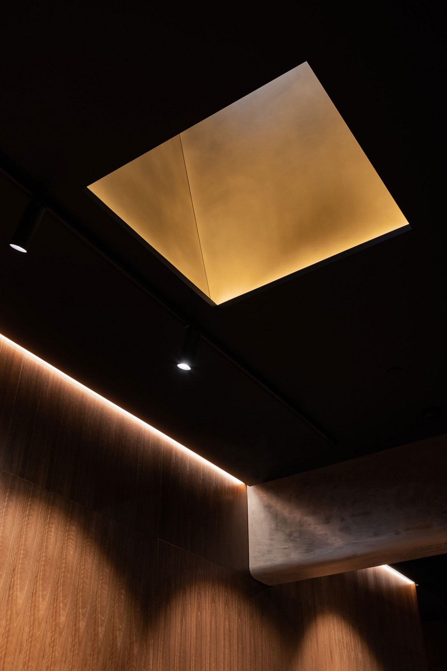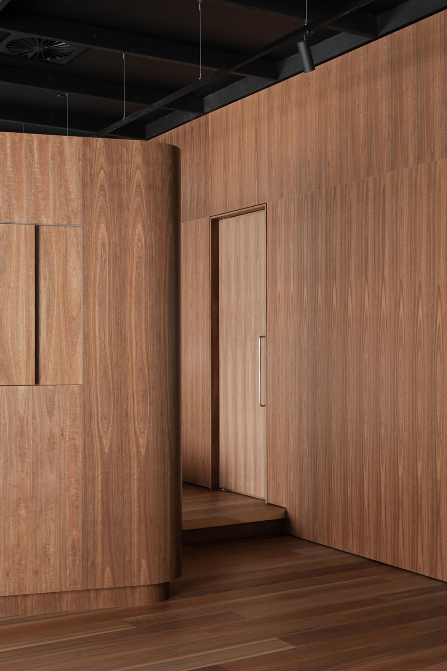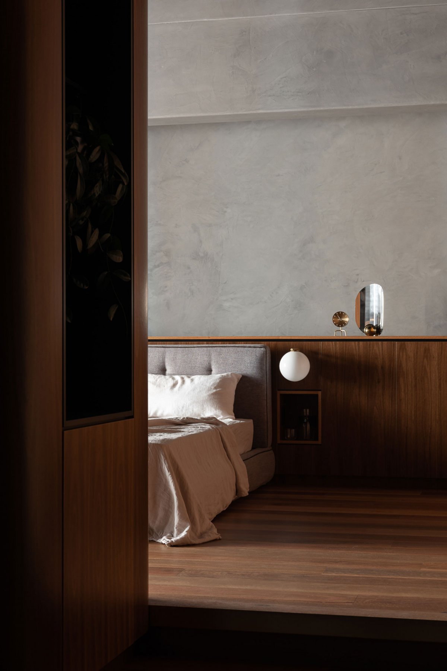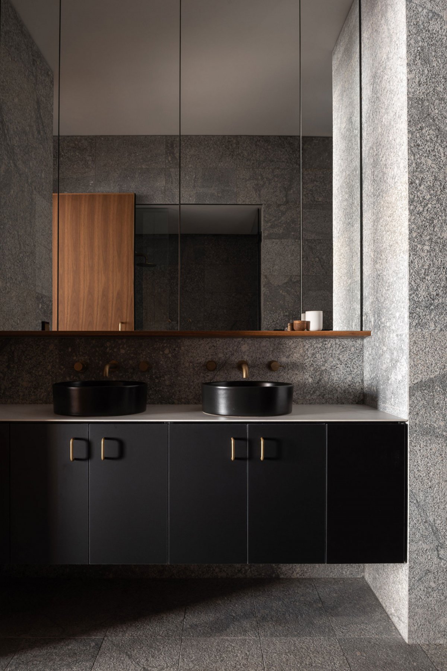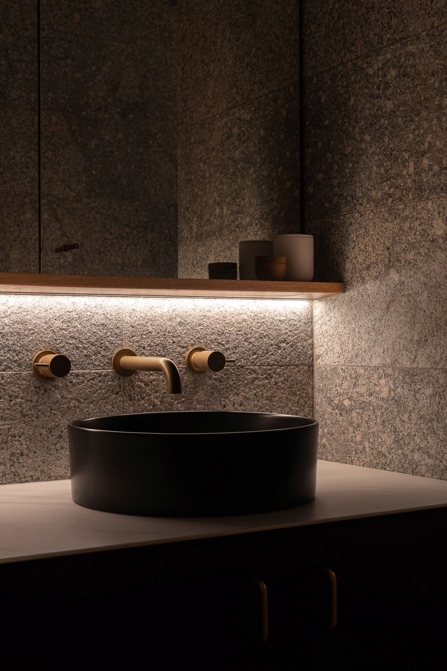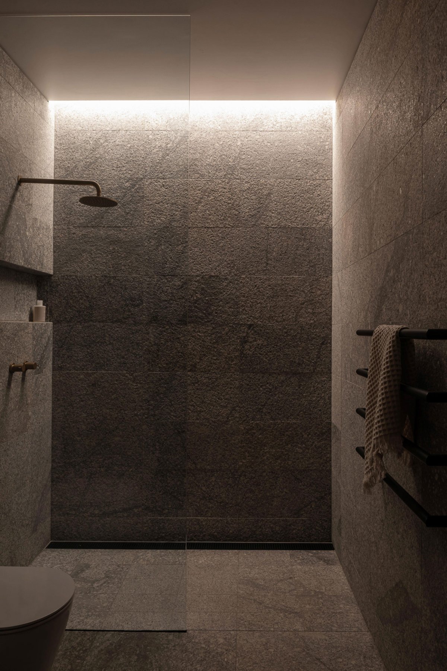
A penthouse in an old brick building in the heart of Perth, Australia, designed by local interior design studio David Barr Architects. With an open mind, the client looked at the design process with the design team, creating a constrained apartment that would house art, sculpture, and ultimately a warm home for a family.
The apartment is designed around a central gallery through which a steel and wood staircase ascends, connecting the sleeping area on the lower level with the living space on the upper level. A huge brass skylight floats on the black ceiling, bringing rich golden daylight to the interior space. The upper levels see the more passive sleeping areas grouped and the lower levels allow for more collective gathering to occur.
Internally, the walls and floors are lined in spotted gum timber, where the warmth and natural texture offsets the more refined elements and further contrasts the original exposed concrete beams overhead. Dotted throughout are stone tiled walls and flooring, where the continued contrast between the natural versus the purposely ornate can be seen. Exposed track lighting allows for directional display and highlight of elements within the spaces, creating internal hierarchies.
- Interiors: David Barr Architects
- Photos: Dion Robson
- Words: Qianqian

