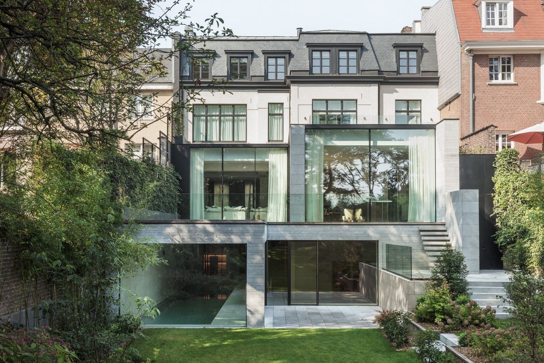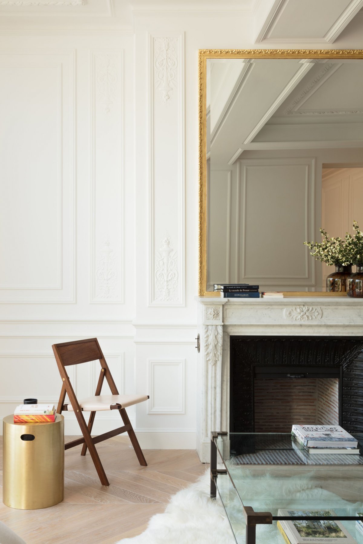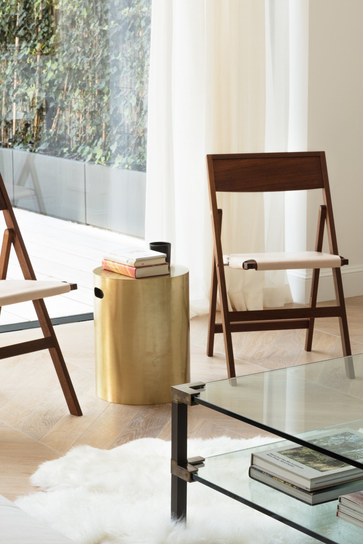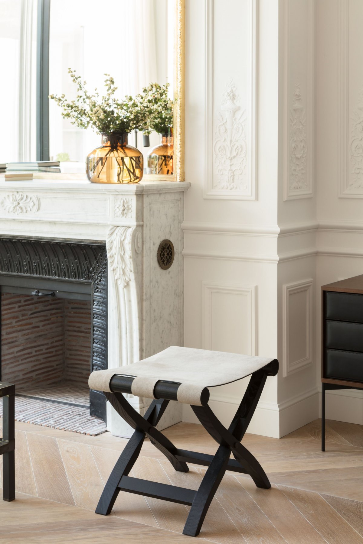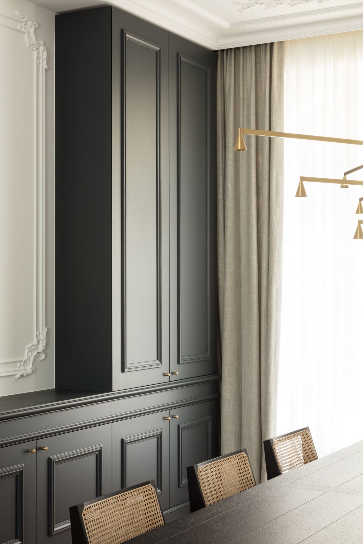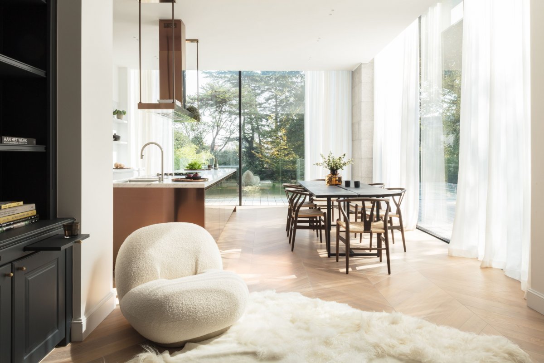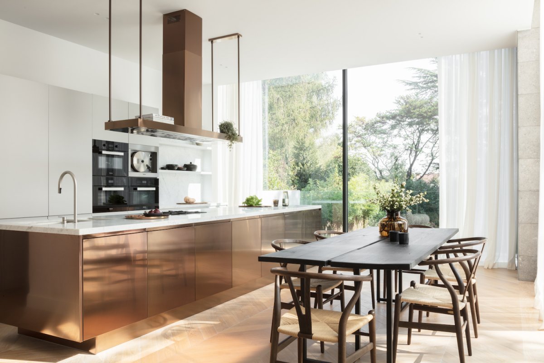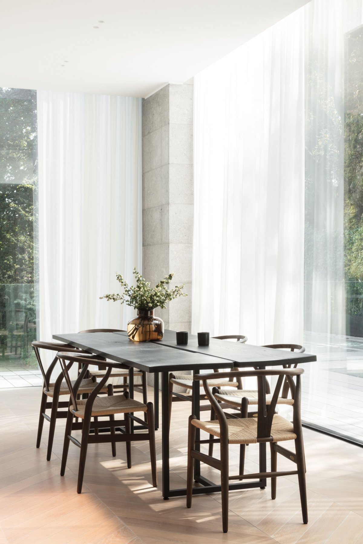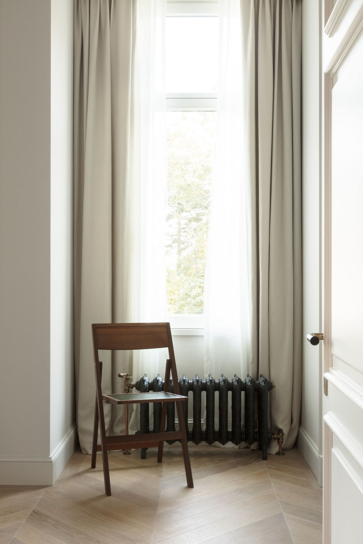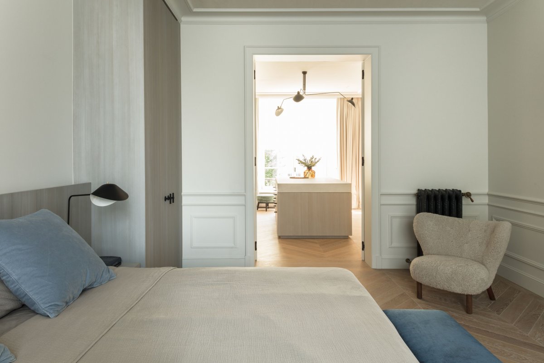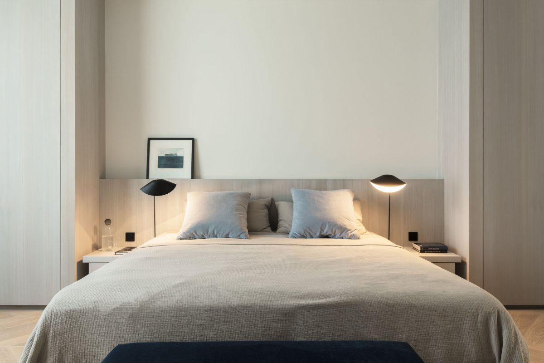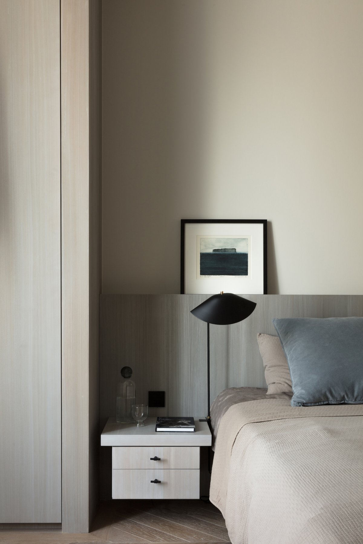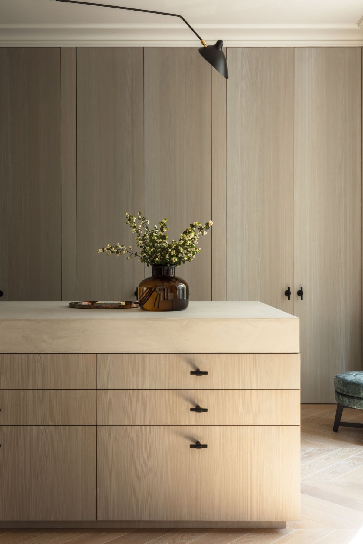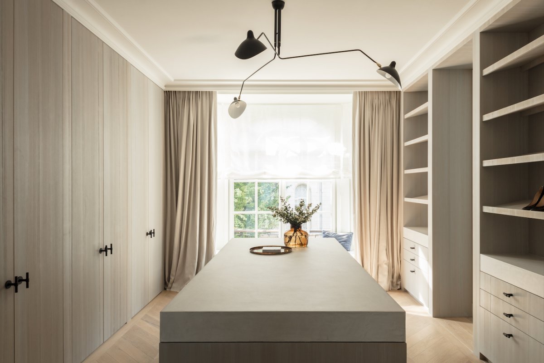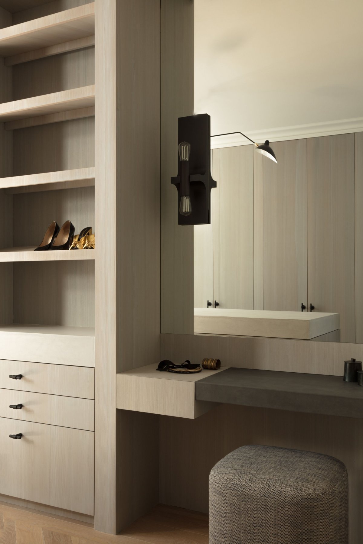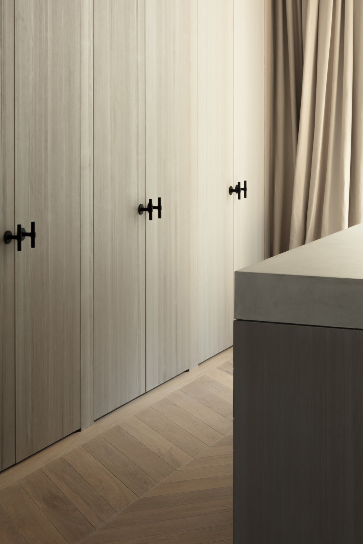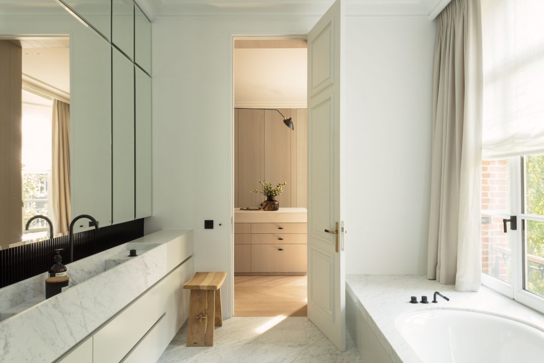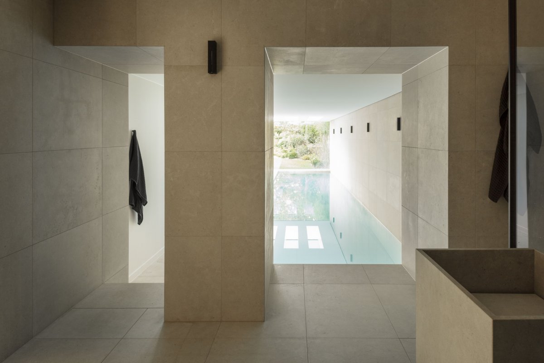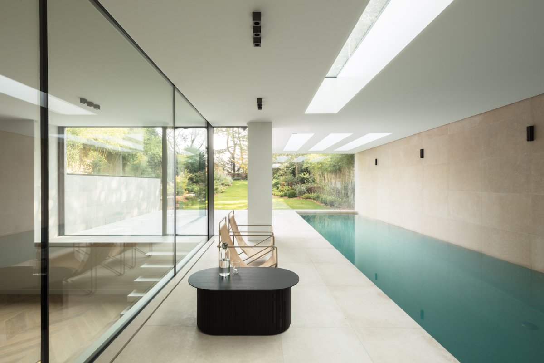
Juma Architects has completed Project DT, an old house in Brussels, Belgium. The old house has been revitalized by the sensibility of Juma Architects. As the second architect to restore and expand the old building, the Juma Architects team had to deal with the demolition of the original building, the structural work to be completed, and the return of some of the charm stolen from the old building.
The design team managed to preserve and enhance the old character of the house without neglecting modern and practical design. The decorative finishes on the walls, ceilings and woodworking, as well as the grand staircase in the lobby, remind us of the building's glory days. The main facade of the house continues to be carefully sculpted to restore it to its original state. With regard to the rear facade, natural light gives priority to the interior of the house, as it has a minimalist and large window design that creates a smooth communication between the interior Spaces. And appearance.
But without a doubt, the crown jewel of the DT project is in the basement. It's not your typical dark, dank basement, but a bright space where you can worship your body. The BASEMENT of the DT project has a sauna, a massage room, a gym and a 15.5m long indoor swimming pool. Four large skylights bathe the pool in natural light, creating an atmosphere reminiscent of a Greek bath. Juma Architects enhances its connection with the outside by connecting the cult space to the human body and the garden through large Windows.
The main floor is the daytime area, where a large open-plan kitchen dominates the floor. In the neutral tones of this space, Juma Architects wraps the kitchen island in a polished copper finish that vibrates the space by reflecting the surrounding landscape. The first floor is the master bedroom, which has a dressing room, bathroom, desk and additional space for other rooms or offices. On the second floor there are four additional bedrooms and associated bathrooms.
- Interiors: Juma Architects
- Photos: Annick Vernimmen
- Words: Qianqian

