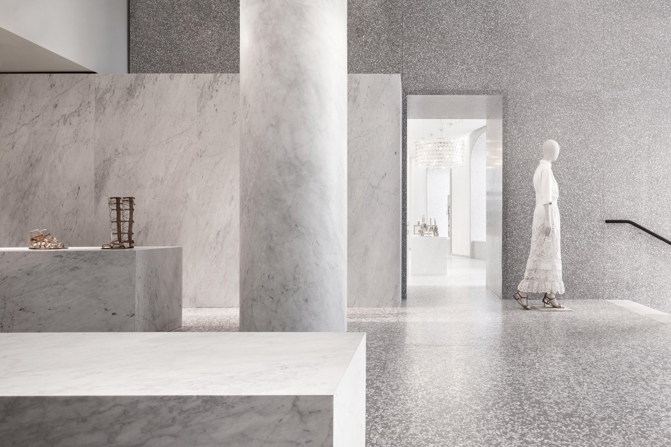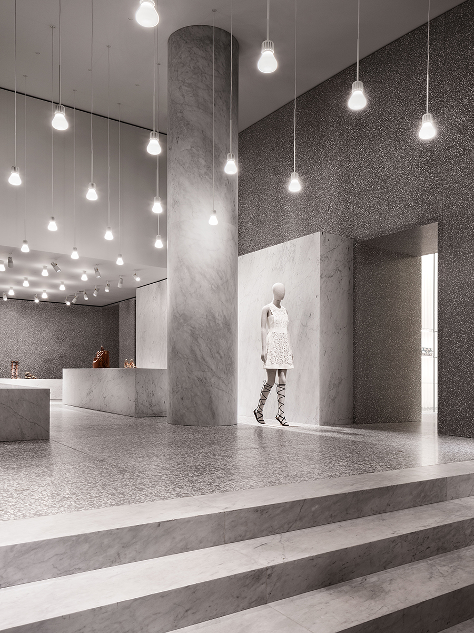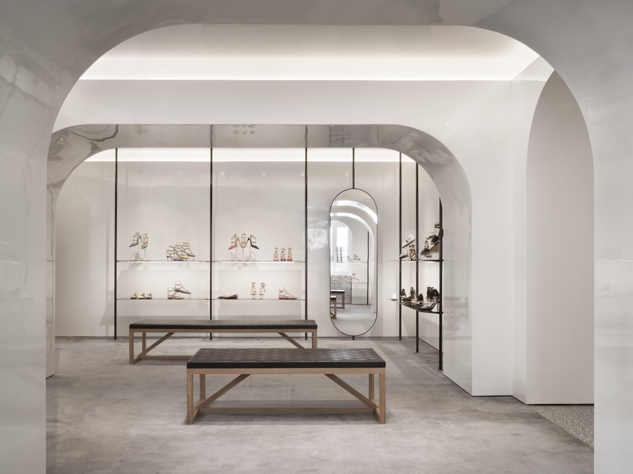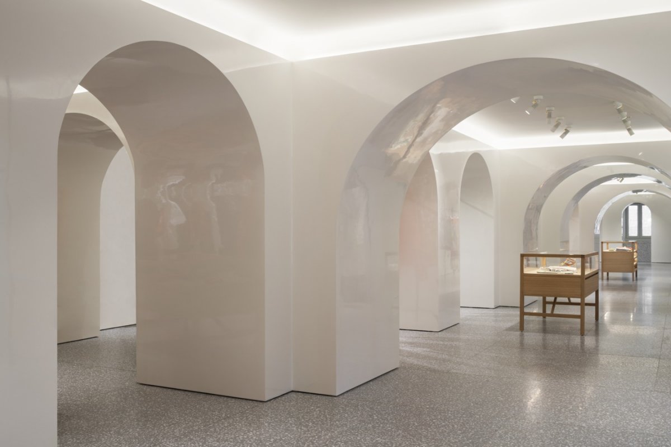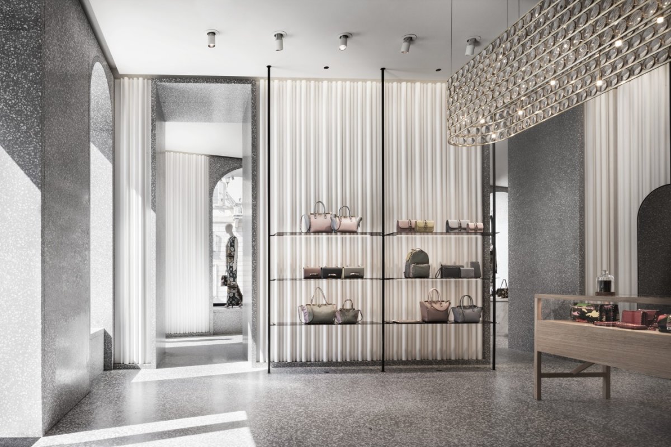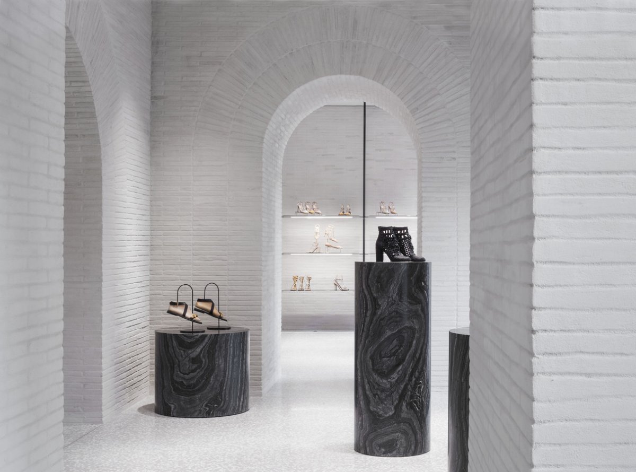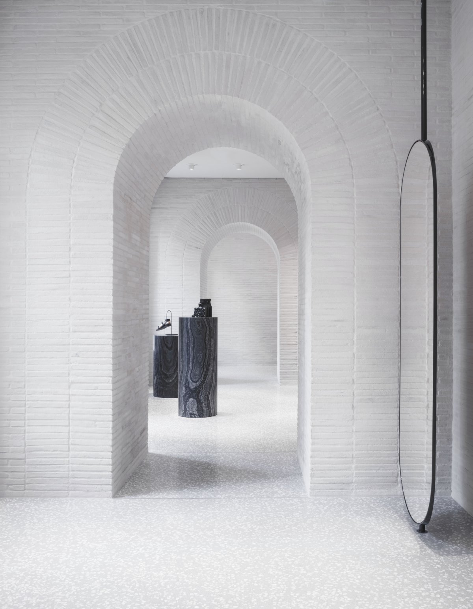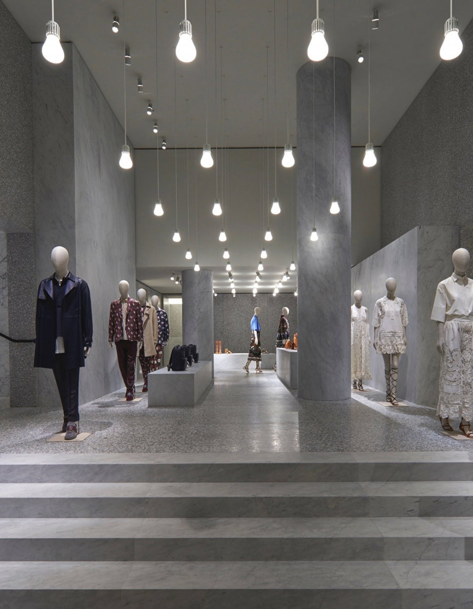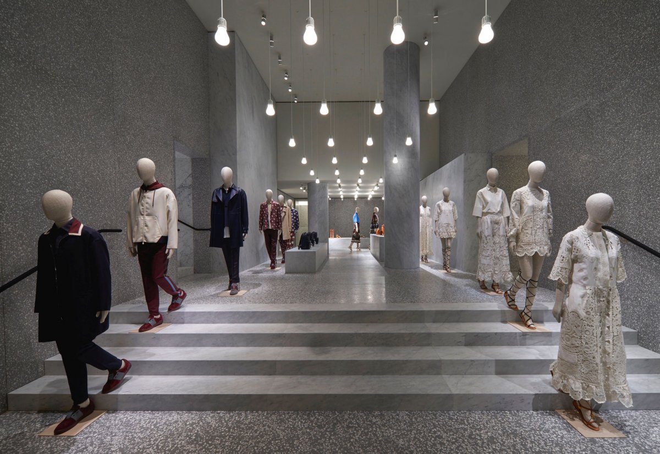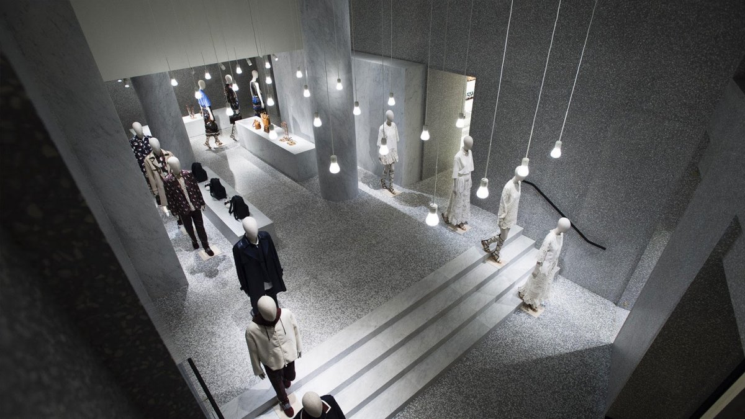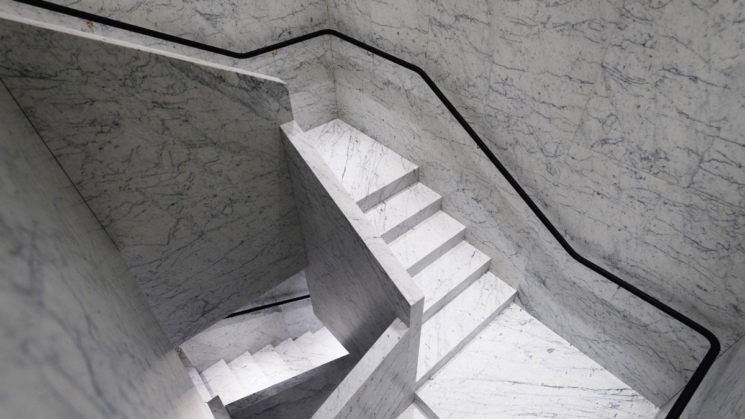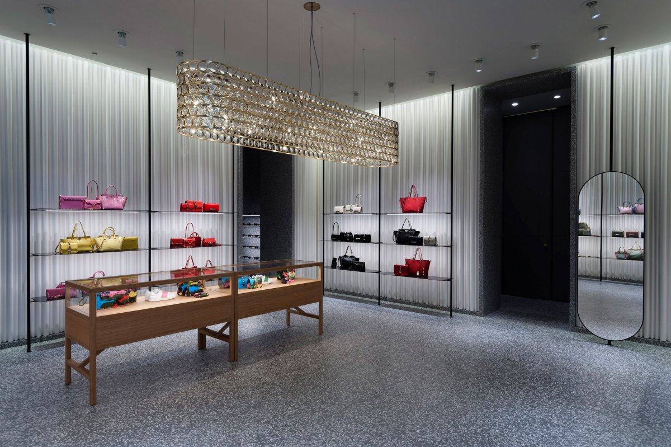
The 1,470-square-meter ,1,865sm including basement flagship marks an important step in the development of Valentino’s worldwide retail network expansion and it continues the innovative store concept developed by Valentino Creative Directors Maria Grazia Chiuri and Pierpaolo Piccioli together with architect David Chipperfield. The store concept combines old and new in order to generate a kind of Palazzo atmosphere, steering away from a pure showroom and promoting a new retail architectural format in place of a more traditional retail boutique structure.
The entrance atriumThe architecture is designed to complement the pieces on display, making use of a range of discreetly opulent materials – grey Venetian terrazzo with Carrara chippings, timber, marble, leather, carpet and carbon fiber – to focus attention on the collections and also evoke a sense of intimacy.The Rome store proposes a massive entrance atrium, a sort of terrazzo/marble stage 6 meters in height, in which extremely sculptural columns and walls define the entrance as the monumental space of the project. The two main marble staircases connect to the store levels, taking the customers on a sort of ascending tectonic tour.
The traditional Woman Store Concept is showcased at ground level: an enfilade of rooms, each with different architectural characteristics, not only separates the different types of merchandise, but also offers distinct atmospheres generated by a custom palette of colors, textures, and lights. On the first level, a completely new Woman Store Concept is proposed, with a polished white arched galleria to which carbon fiber elements are attached for product display.
On the ground, first and second levels, the new Man Store Concept proposes terrazzo walls and palladiana floors. The collection is displayed on oak shelving and hanging elements, which are supported by polished brass fixtures around the perimeter. The Man Store Concept unifies the spaces into a consistent experience through the tectonic floor surfaces of terrazzo and palladiana.
- Interiors: David Chipperfield
- Photos: Santi Caleca
- Words: Qianqian

