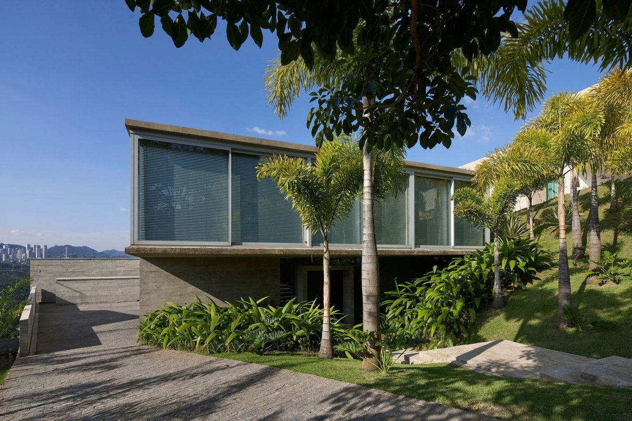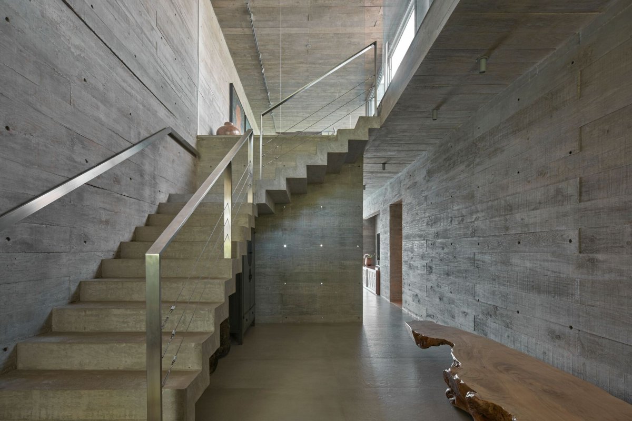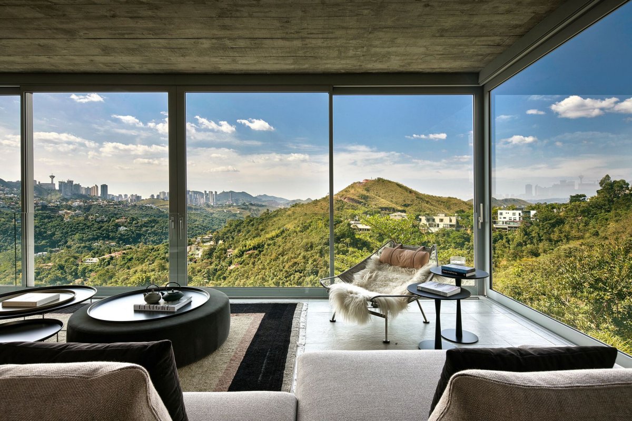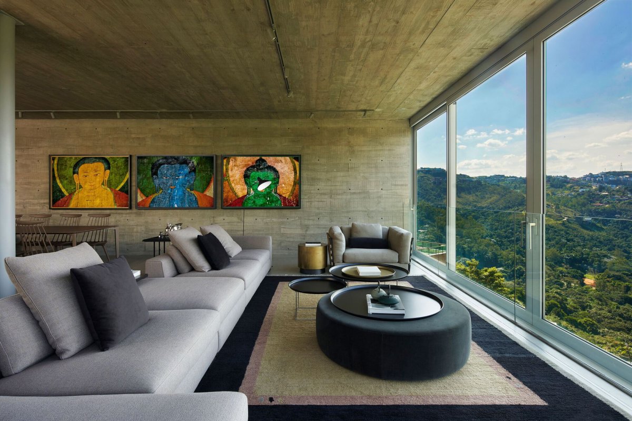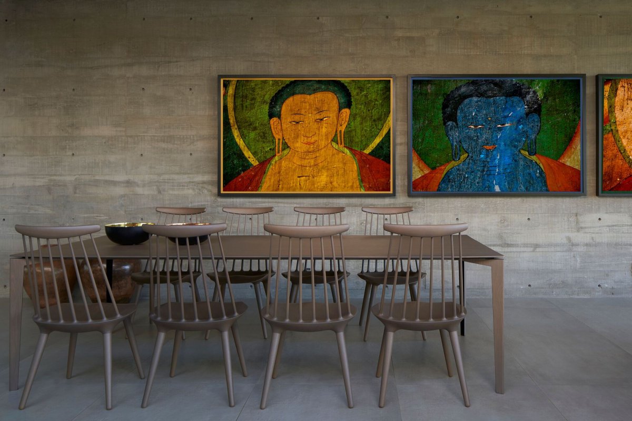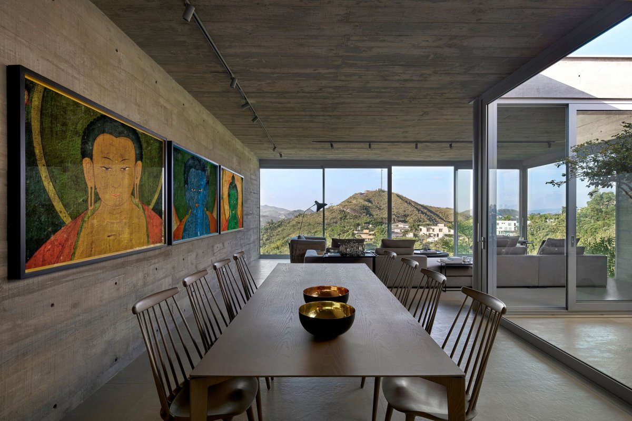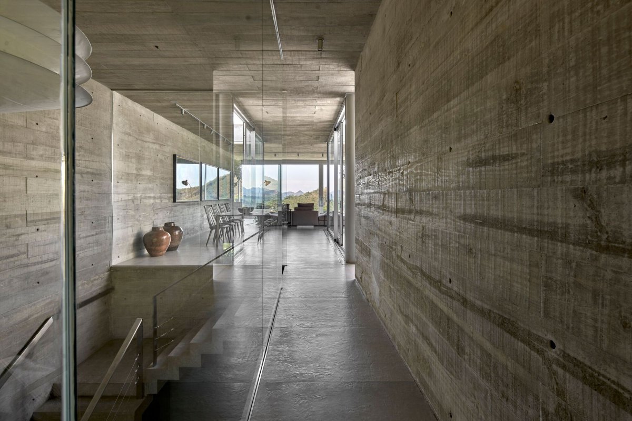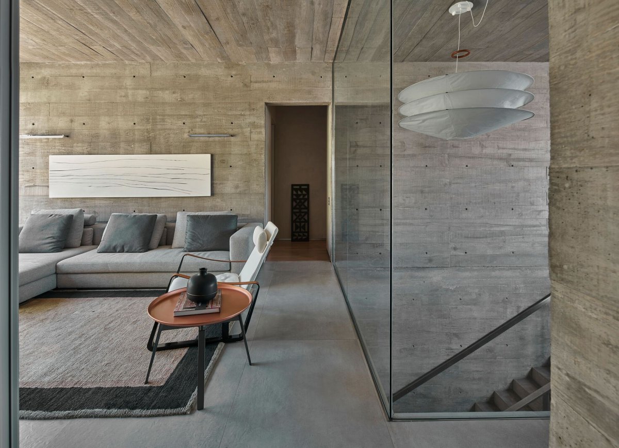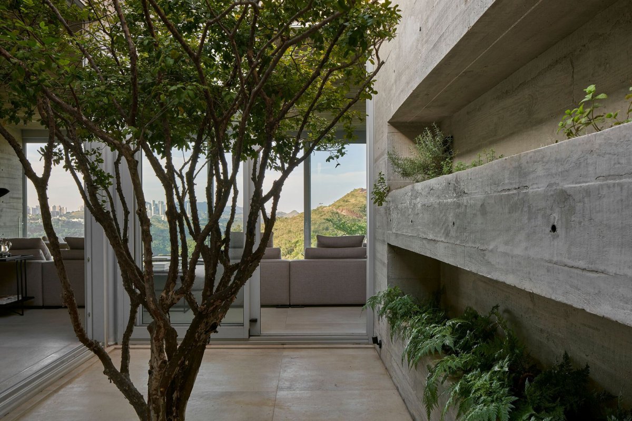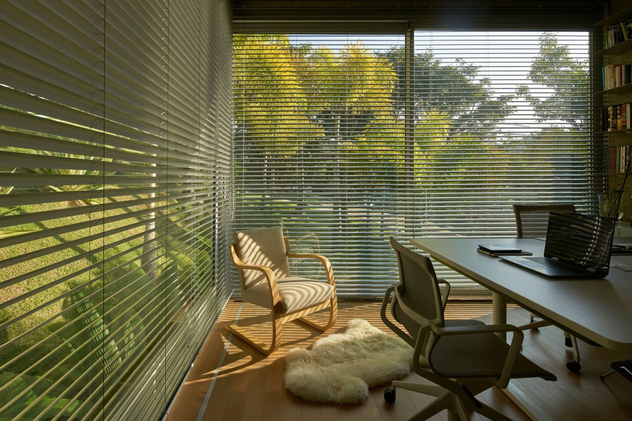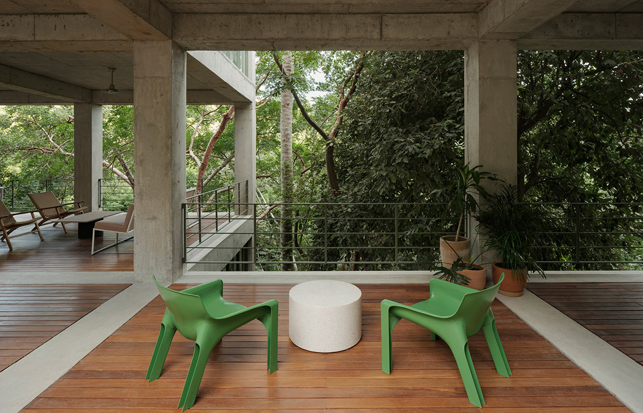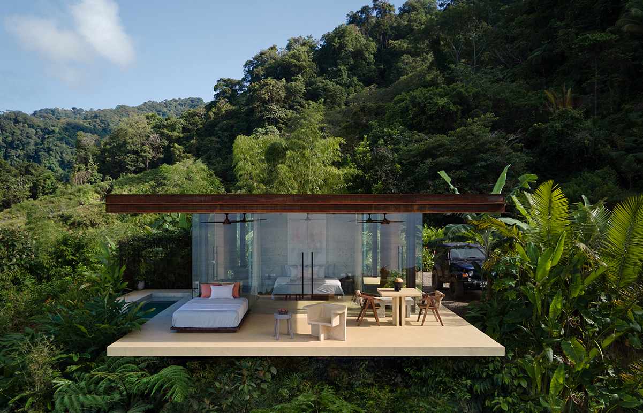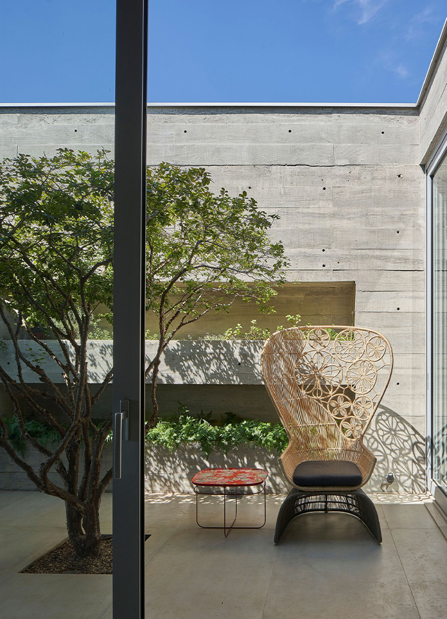
The Concrete House is the result of an effort to create a beautiful and functional residential project from a simple and rational structure of exposed concrete. The Concrete House located in a condominium surrounded by nature, in the municipality of Nova Lima - MG, the house was designed as a concrete and glass box. Hence the given name.
The first floor concentrates the service and leisure spaces, a TV room and a large outdoor living area. The swimming pool, entirely coated with the same porcelain as the floor, often has crystalline blue water and faces the landscape, framed by the mountains of the Serra do Curral.
The house truly happens on the second floor! The access is via the stairs in the entrance hall, with double-height ceilings, which are introduced by a portico over a large pivot door. Upstairs, the dining, living, and intimate living rooms, the toilet, the kitchen, and the office are integrated and they all face the privileged views of the surrounding nature, complemented by a meticulous landscaping project.
Between the rooms, is a beautiful central external patio, with a Jabuticaba tree in the middle and niches carved into the wall, where spices are planted to serve the kitchen. On the same floor, a concrete wall separates the intimate part of the house, giving it privacy – there are 3 suites, and the master suite opens onto the beautiful landscape.
As a constructive detail, the remaining holes from the cast-in-place concrete walls were maintained in some places. These little holes completed the inner scenario with natural lighting as small points of light. From the front facade, it is possible to see the mountains through the entire building. The visual permeability of the glass enclosures, mediated by the set of blinds that provide different gradations of privacy, made it possible to share the privileged view of the house with the street.
- Architect: Ângela Roldão Arquitetura
- Photos: Jomar Bragança
- Words: Gina
