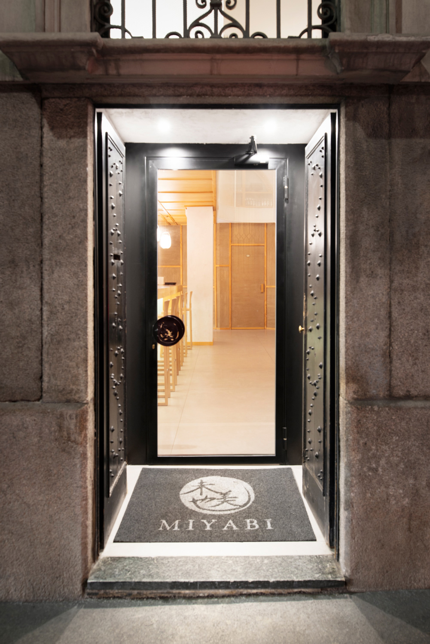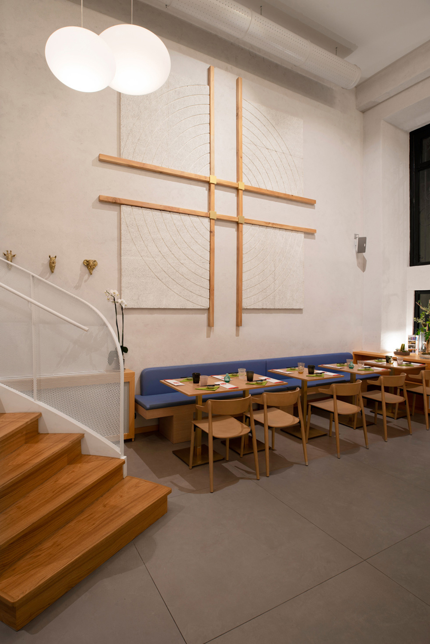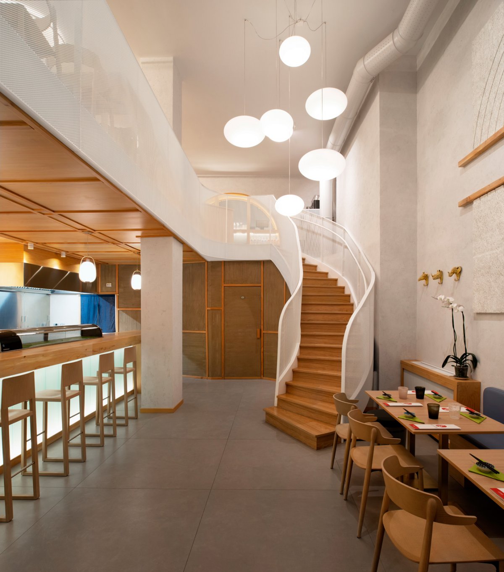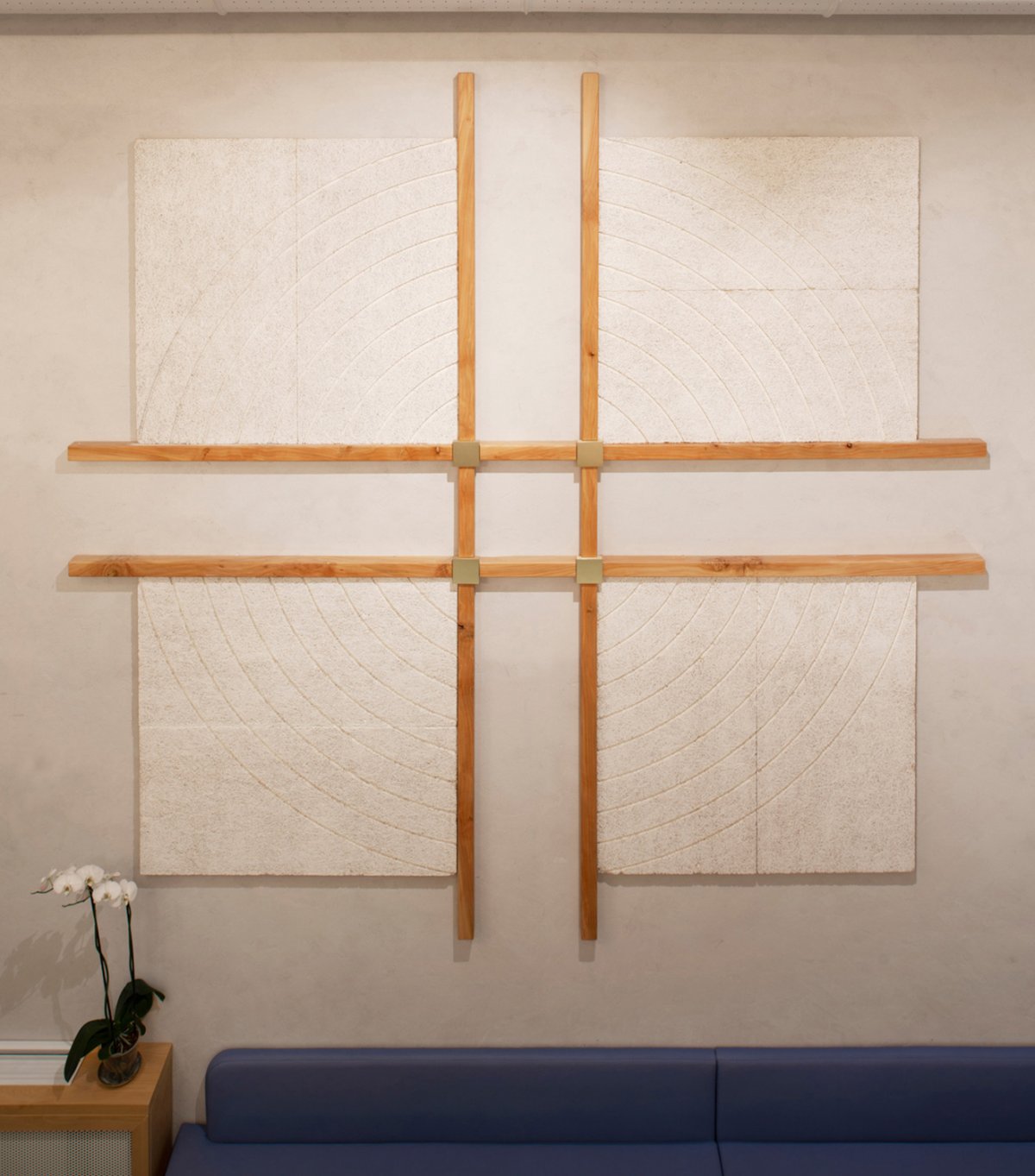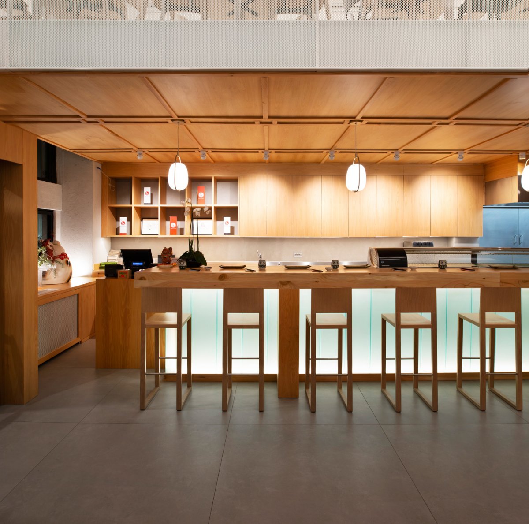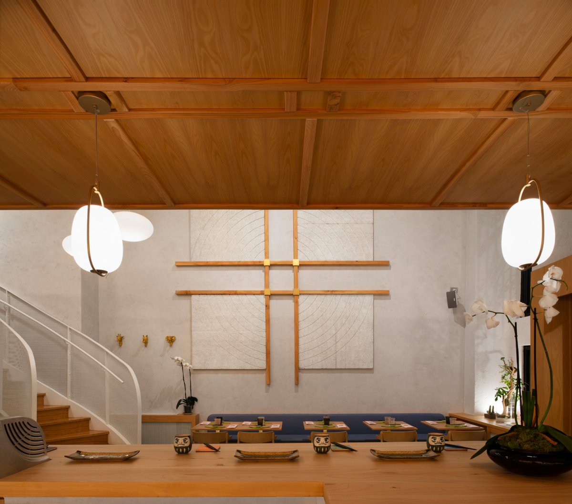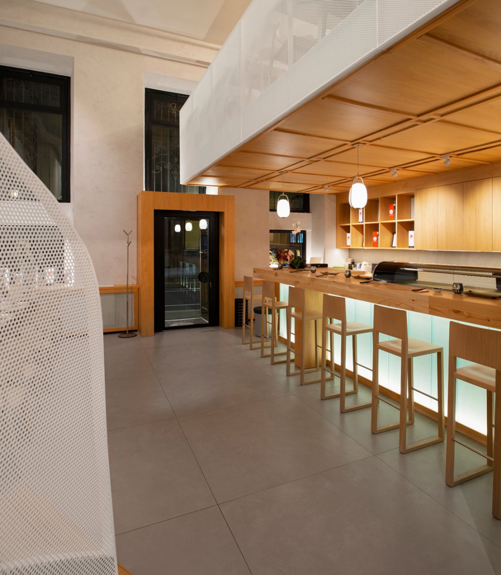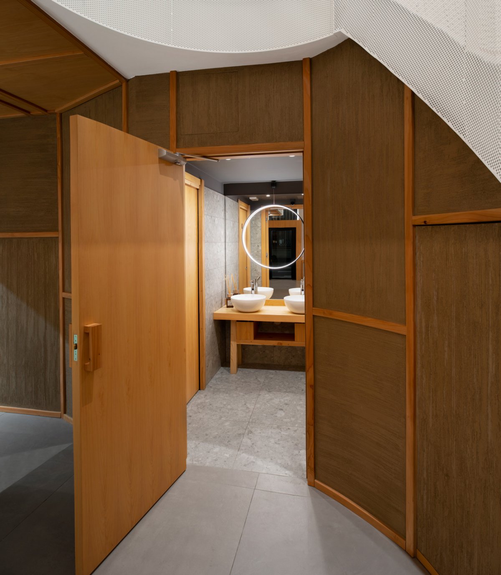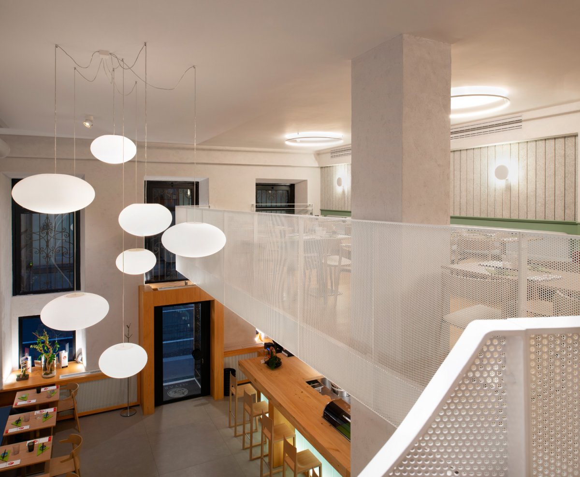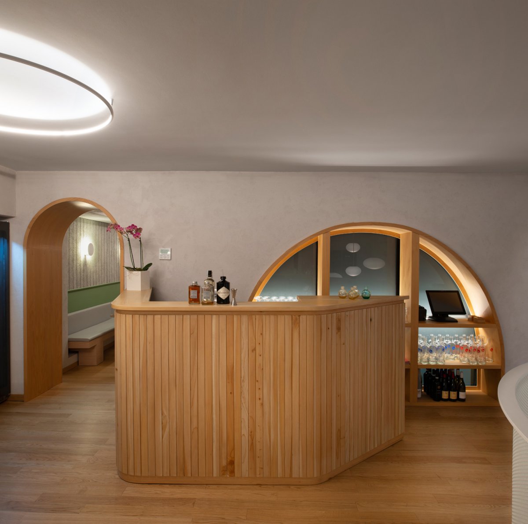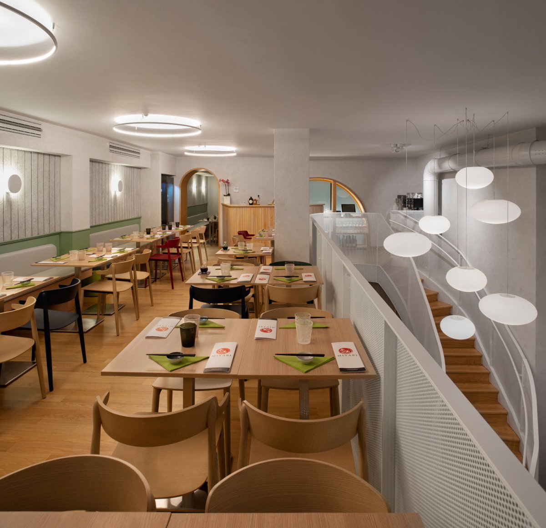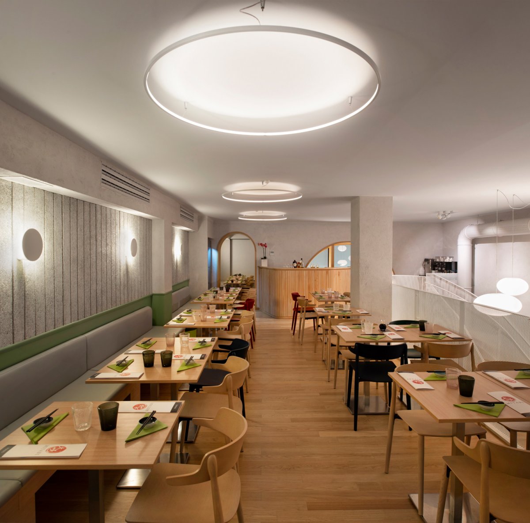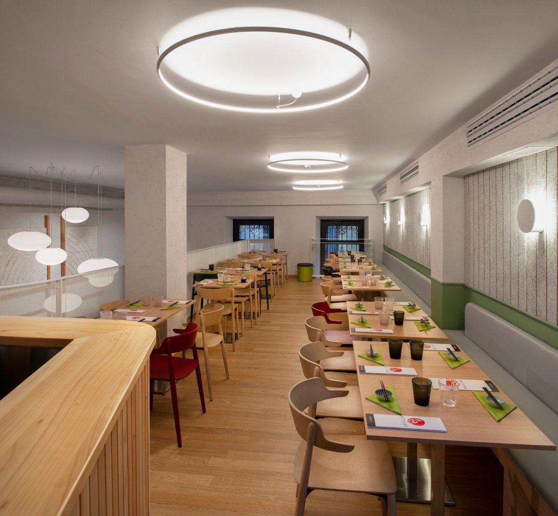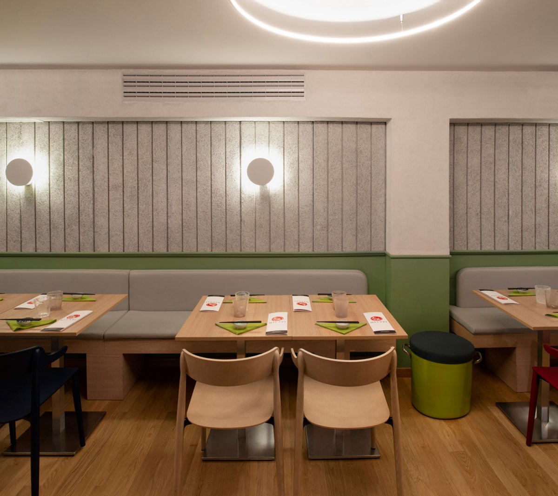
Light, cypress wood, Uglass and perforated sheet are the elements which characterize the project of Miyabi Japanese restaurant in Milan. Miyabi occupies the groundfloor premises of a prestigious historic building in the heart of Milan, only few steps from Duomo and San Babila’s Basilica. In keeping with the owners’ oriental philosophy, Miyabi is a bright and minimal space. The simple and clean lines define the space while the wide use of natural materials, such as cypress wood, help to create a more intimate atmosphere.
The restaurant occupies a large rectangular room, almost six meters high and half-loft, punctuated by large floor-to-ceiling windows overlooking Corso Monforte, which allow for great natural lighting during the daytime.Upon entering from the left, under the mezzanine, a 7-meter monolithic counter distinguishes the space by dividing Chef Iko’s operating area from the rest of the room. The large counter is made of a long, solid cypress wood top and a frosted and backlit U-glass panel series.Positioned directly above the counter, the wooden staves of the suspended ceiling complement one another with geometric patterns and lights which have been precisely embedded.
On the opposite wall, a large installation overlooks the five tables on the ground floor. A wooden cross with golden details at its intersections frames four large Celenit’s panels with special concentric circles, dually functioning to absorb sound and to amplify the aesthetic quality of the room.A widely curved wooden staircase connects the two levels of the room. The white perforated metal sheets of the railing follow the curves of the staircase, defining the loft area through a curious game of transparencies.
The lower half of the main mezzanine wall is covered with light green boiserie, while the upper half is covered by Celenit’s sound-absorbing panels. The particular slatted processing of these panels makes the material, in effect, an element of decor in addition to its functionality. The quintessential element has been strategically placed at the center of the room, drawing each individual detail together.
- Interiors: Davide Beretta
- Photos: Daniel Pavesi
- Words: Qianqian

