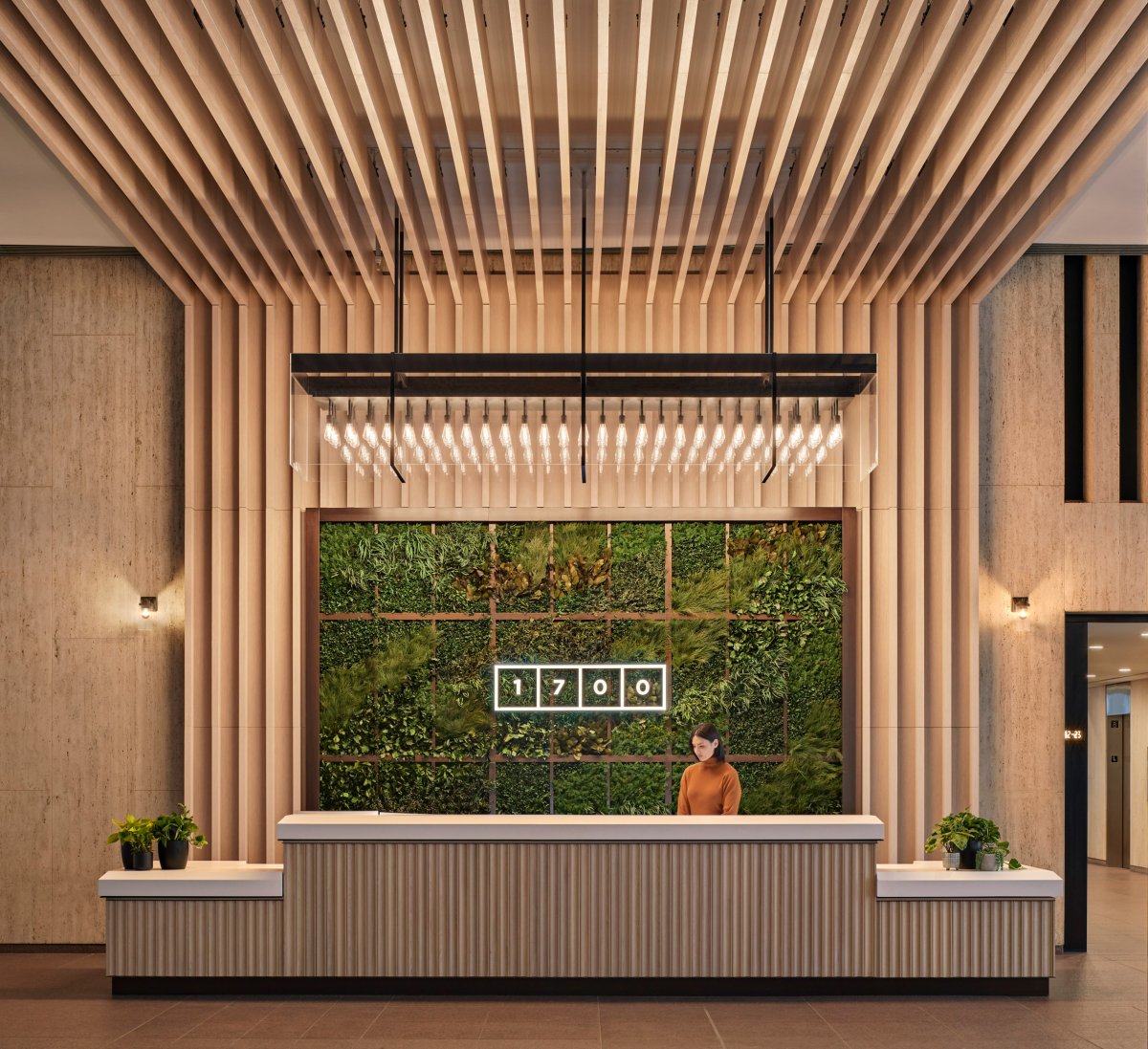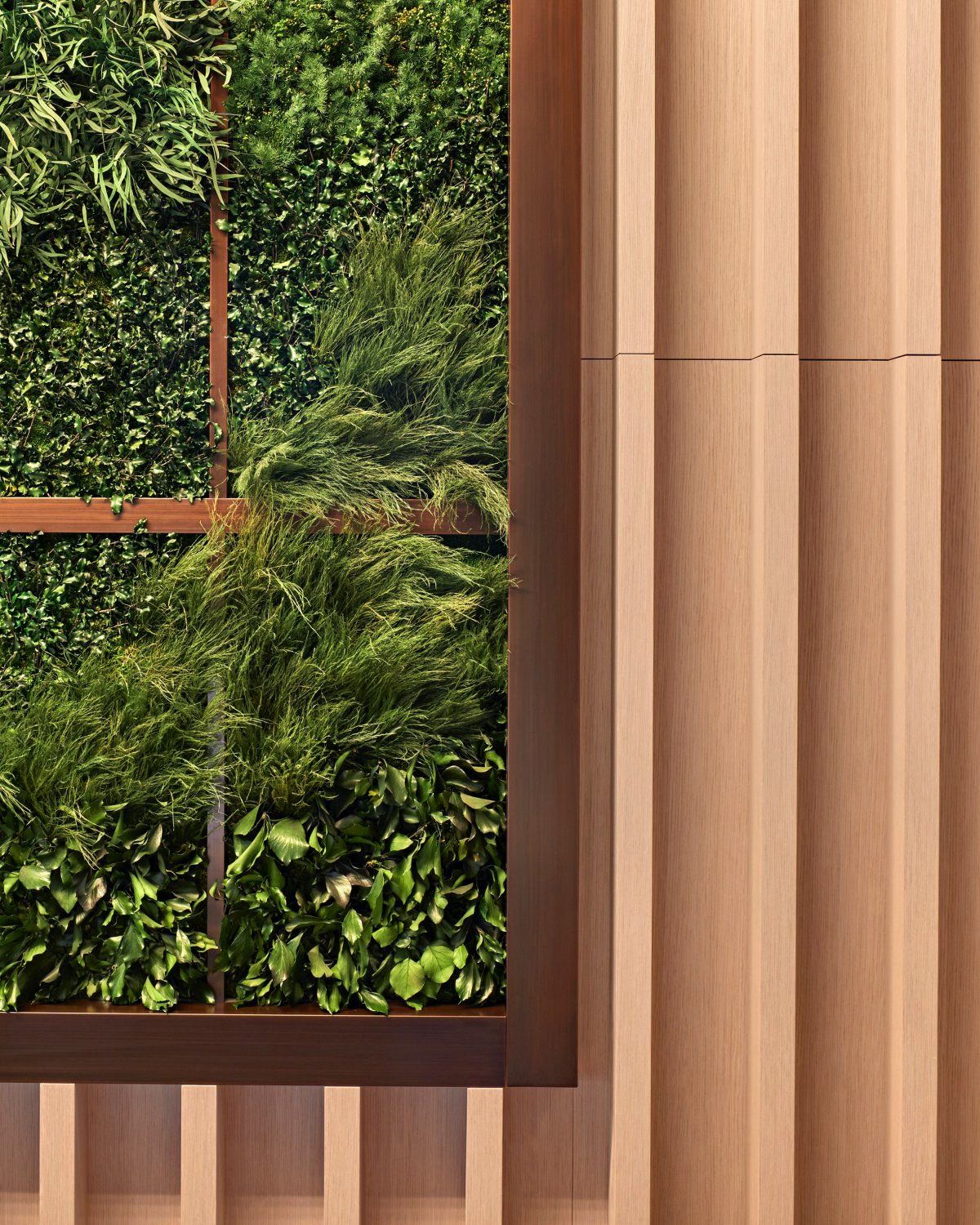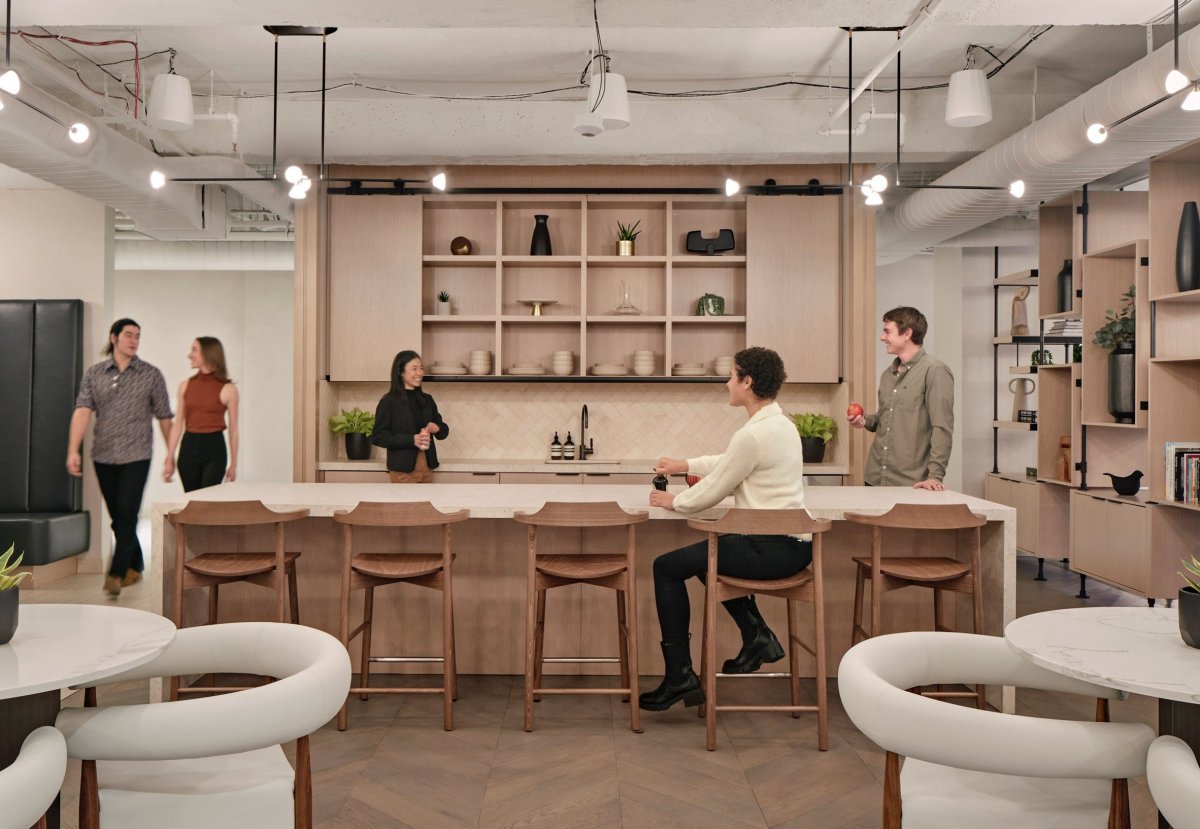
Design studio MAWD, based in London and the US, has redesigned a tower in Denver, Colorado, for Beacon Capital, whose interior was designed by I. M. Pei. MAWD has updated the 250-square-metre lobby and atrium -- the latter was built by architect Philip Johnson in 1983, nearly 30 years after the tower was built.
MAWD has redesigned the lobby and attached Atrium of the 1700 Broadway tower, the city's first skyscraper, which has been renamed Atrium Campus. The extensive redesign includes updates to the security desk, lounge and streetscape.
MAWD is based on the architectural style of the original medieval design, achieving consistency with the original building by using stone from other parts of the building, including a large communal fireplace with travertine. Tables of varying lengths were placed around the fireplace for people to gather and booths were placed along the walls. Wooden shutters were placed above the welcome stand to highlight the green walls behind it.
Seating around the hall offers a "street view" of the atrium, which is framed by a black colonnade that defines the structure from the street and opens onto the atrium. Johnson's sloping atrium, which surrounds the lobby, was redesigned as an extension of the interior "street view." Starting from the entrance, between the atrium and the walls of the open hall is a walkway where benches, greenery and installations that mimic street lamps are placed.
- Architect: MAWD
- Photos: Robert Benson
- Words: Gina









