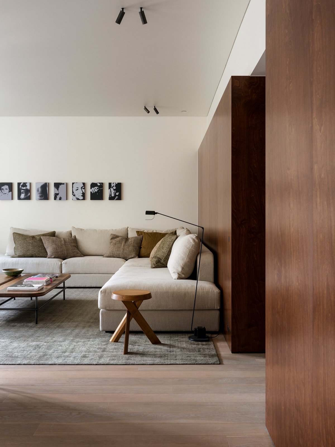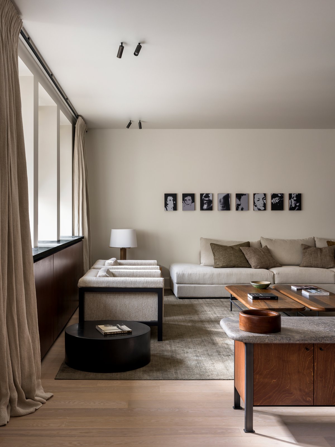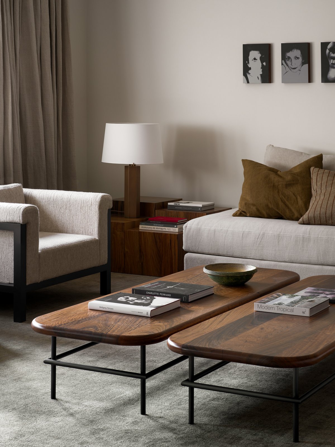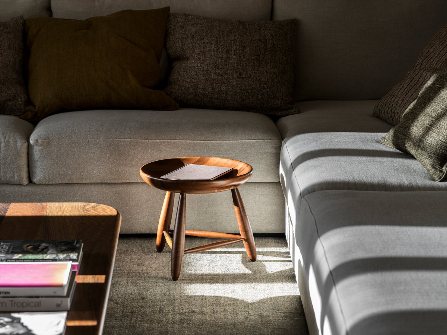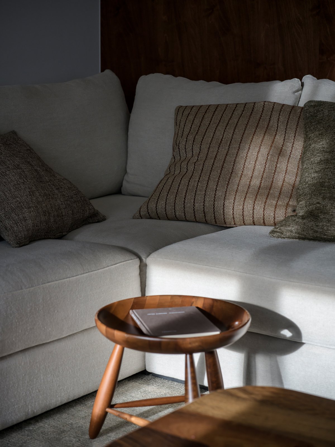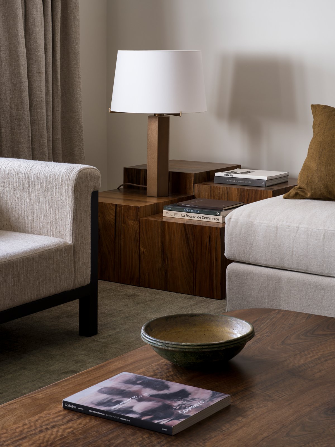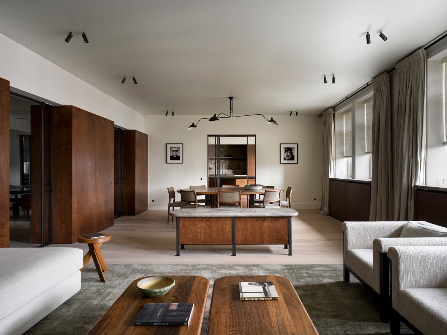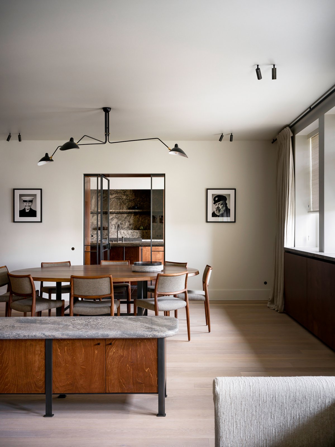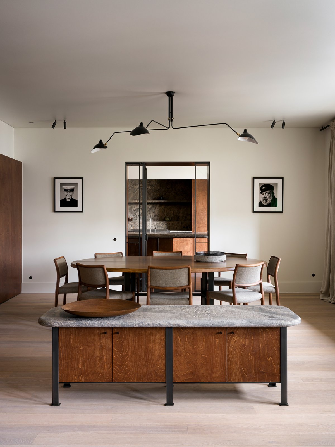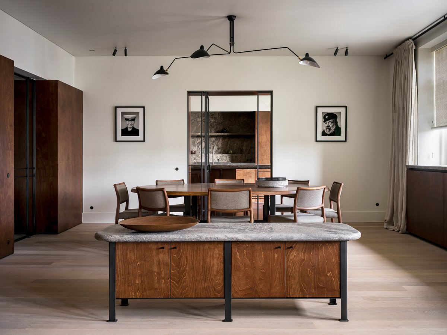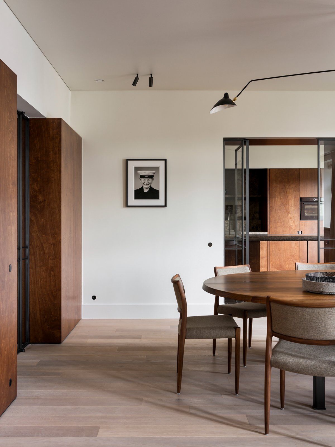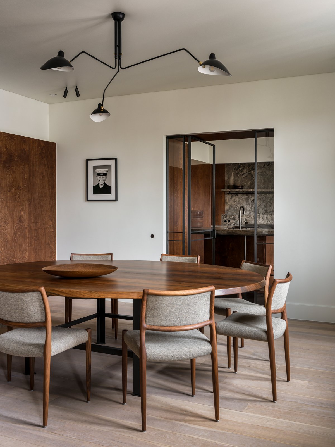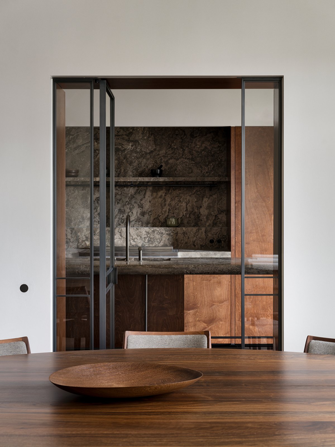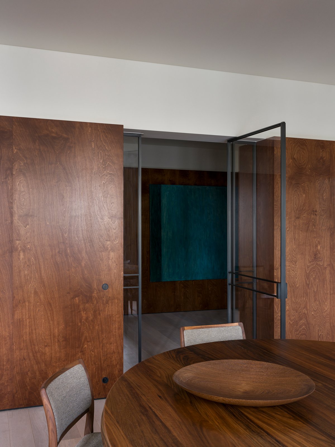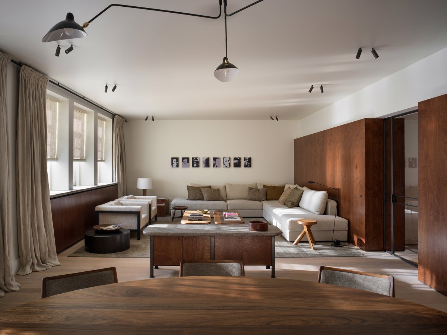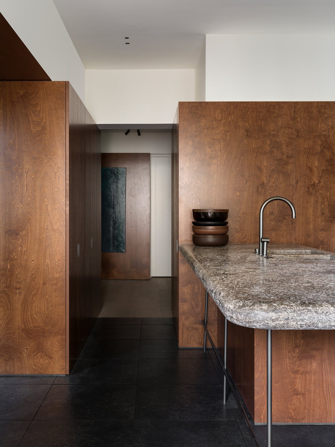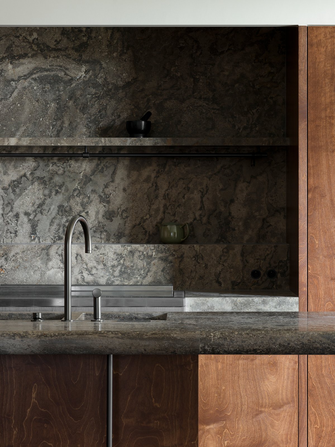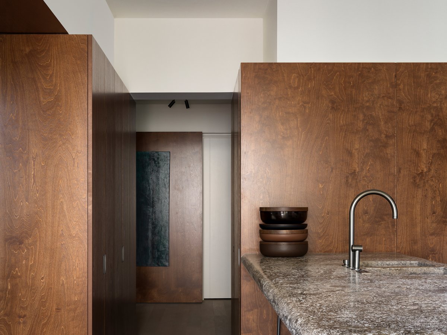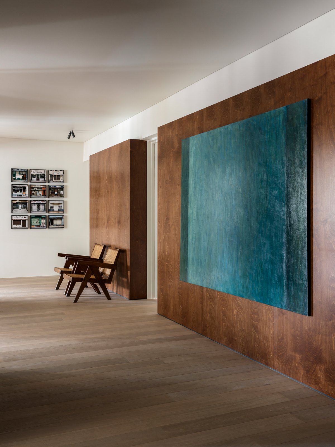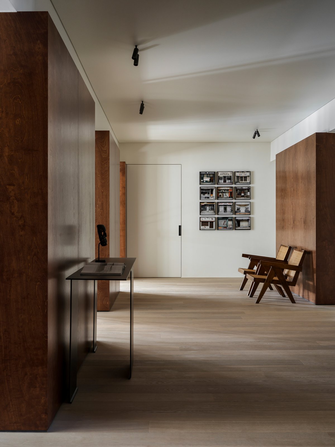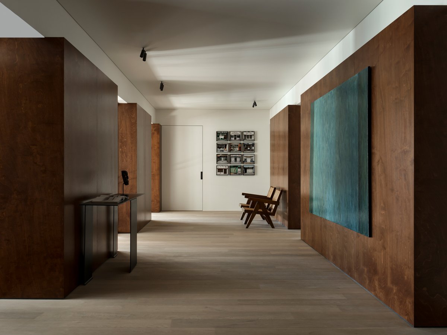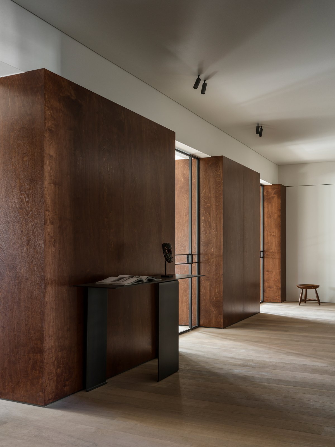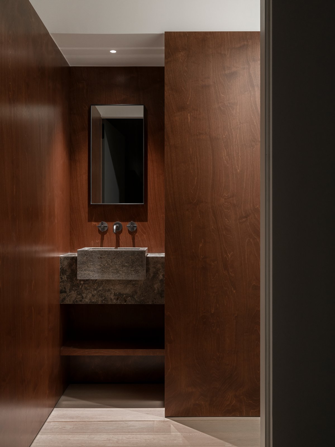
This apartment in Brussels, located in a former hospital within an exquisite Art Deco building, serves as a sophisticated pied-à-terre. The design beautifully integrates the building's original architectural charm with contemporary interiors, creating a space that is both timeless and inviting.
The apartment's spacious, open-plan layout exudes warmth and comfort, making it equally suited for intimate moments or family gatherings. The rich wood paneling adds an inviting touch, while the design elements draw inspiration from the classic Art Deco style. The combination of natural stone with bold, expressive veining, refined steel details, and carefully selected furnishings elevates the overall aesthetic, infusing the space with depth and character.
The client, a 65-year-old international lawyer who travels frequently for work, sought a base in Brussels to complement his home on the Belgian coast. While he primarily needed a peaceful retreat for himself and his wife, he also wanted the flexibility to host larger gatherings, whether for family or friends. With his children already grown and his frequent travels, he desired a home that was both unique and adaptable to various needs—comfortable for small groups, but spacious enough for larger events.
Originally, the client requested a proposal for just loose furniture. However, seeing the apartment’s full potential, we developed a comprehensive redesign that would bring out the space's true character. The client was immediately captivated by the vision and decided to move forward with a complete transformation. The apartment retains its original charm, with a generously wide entry hallway—an enduring feature from its past life as a hospital, originally designed to accommodate hospital beds. Off the hallway are three private rooms, each with its own bathroom. At the far end of the apartment, the open-plan living, dining, and kitchen areas flow together in a seamless design.
- Interiors: Decancq Vercruysse Architects
- Photos: Piet-Albert Goethals

