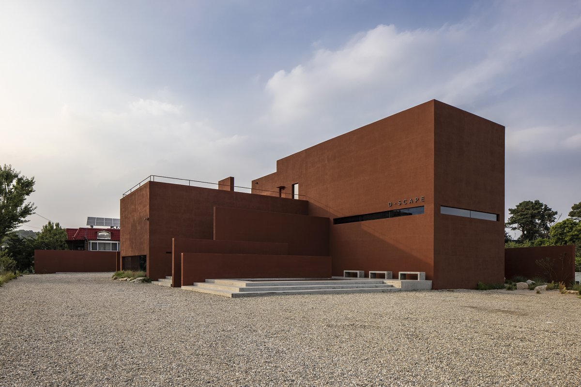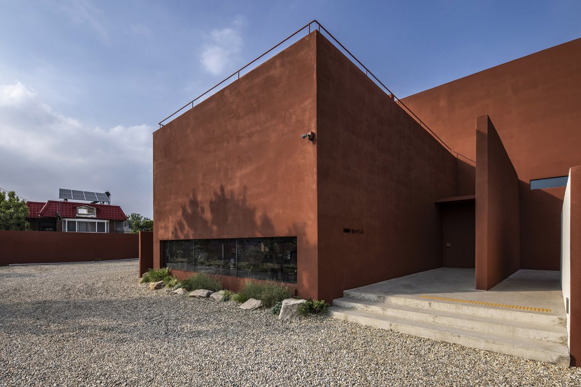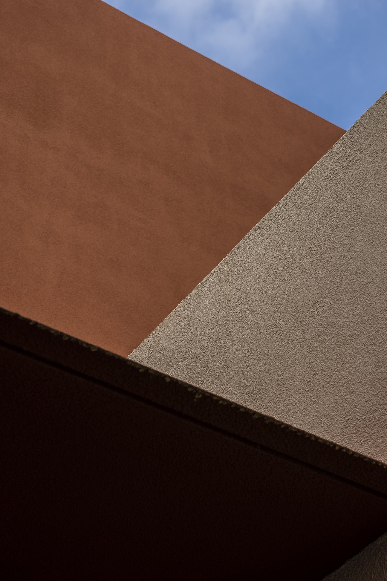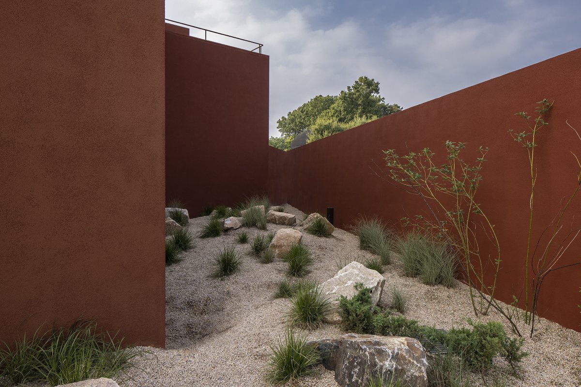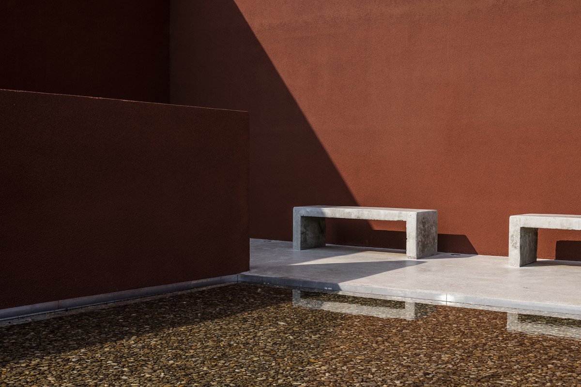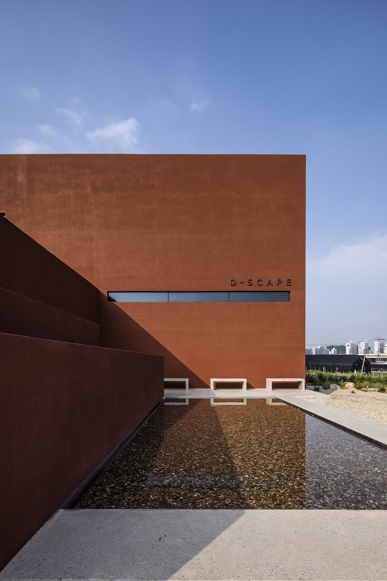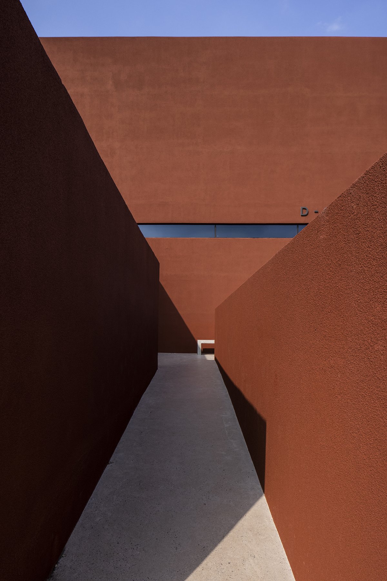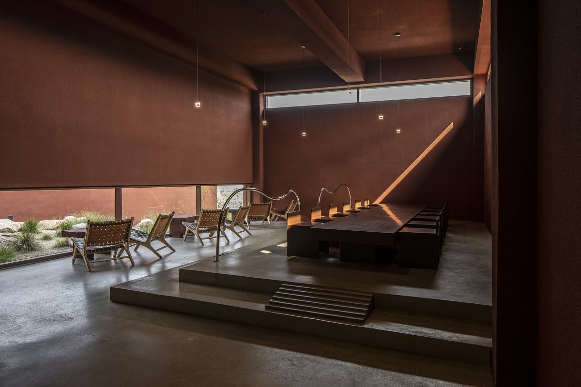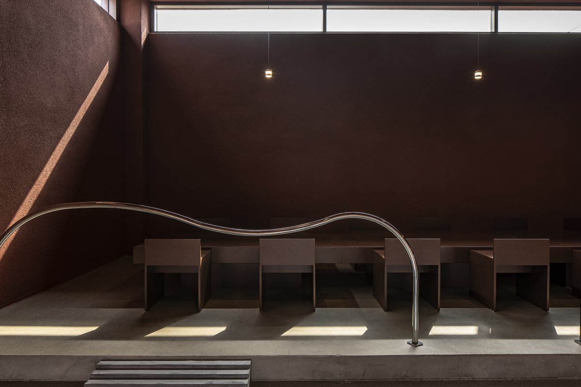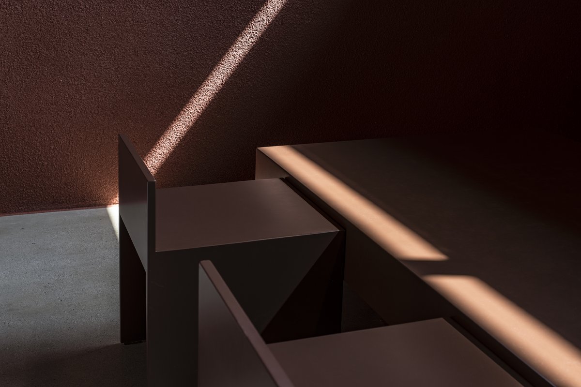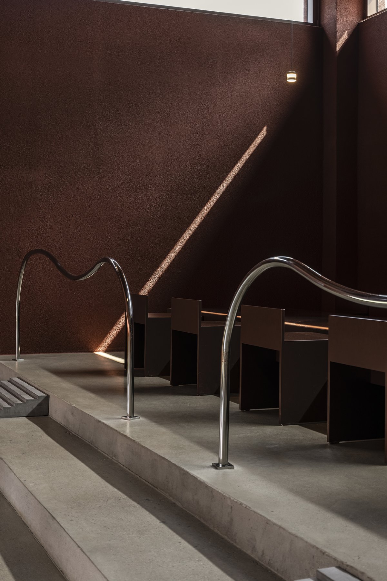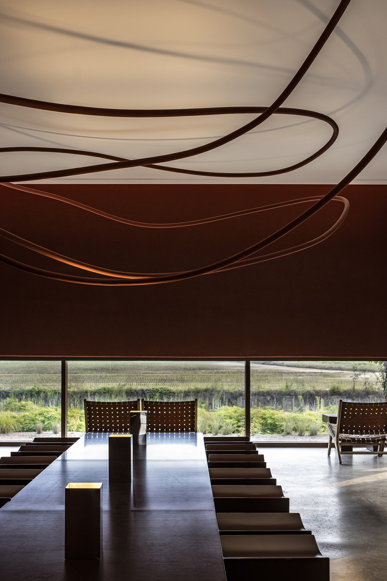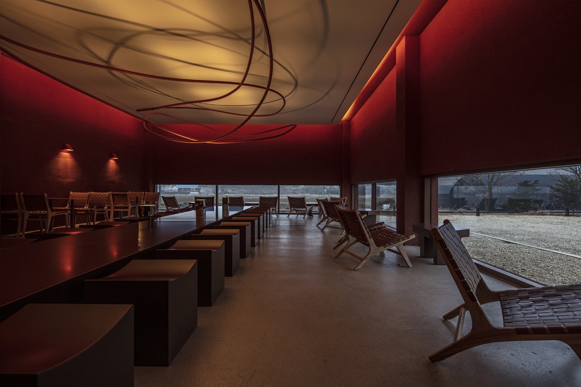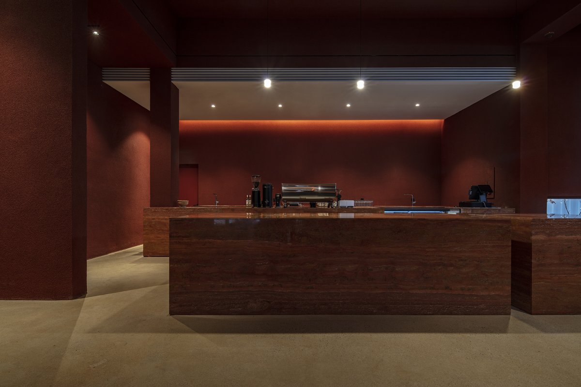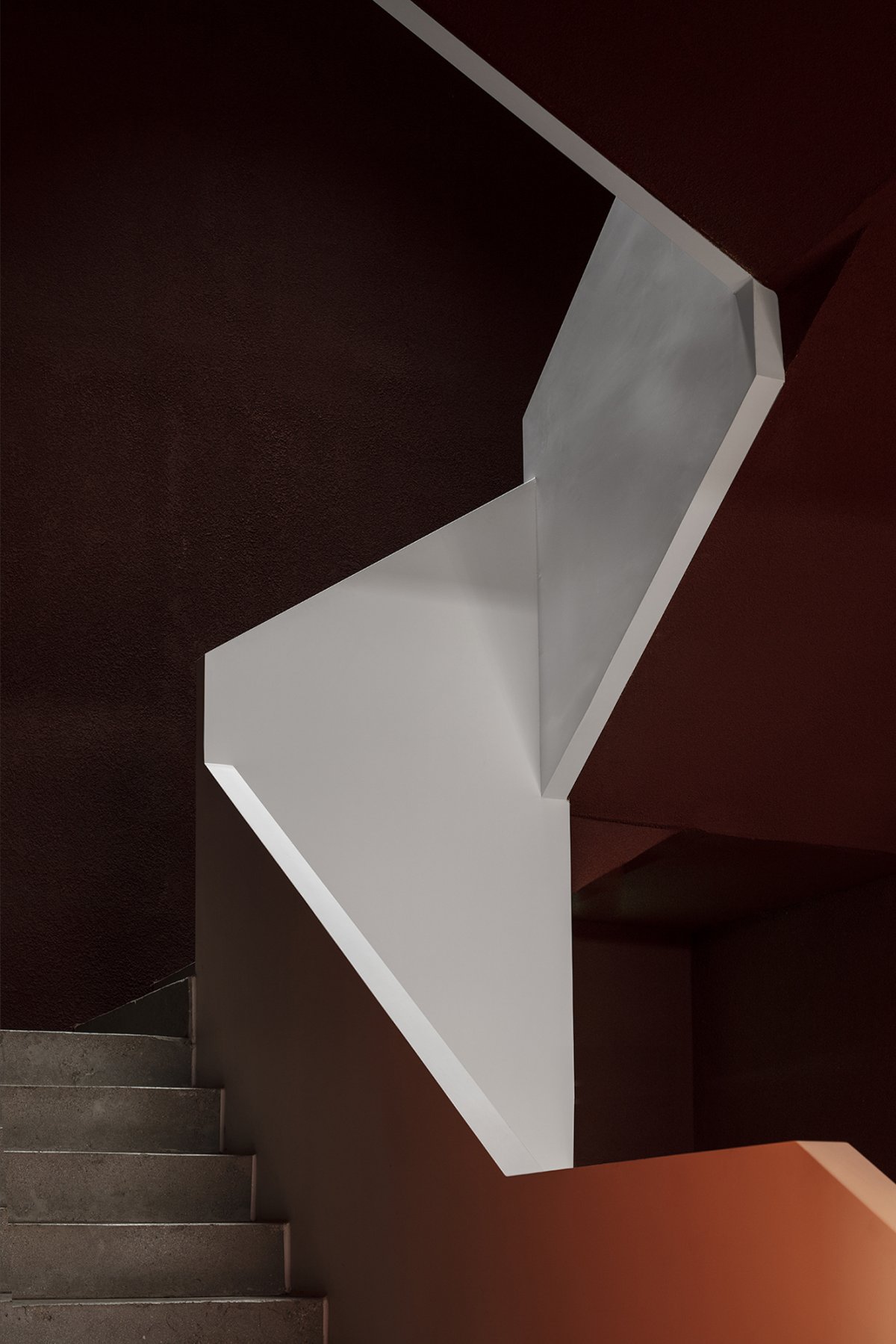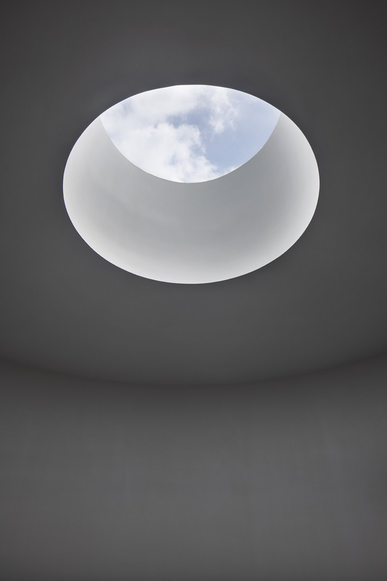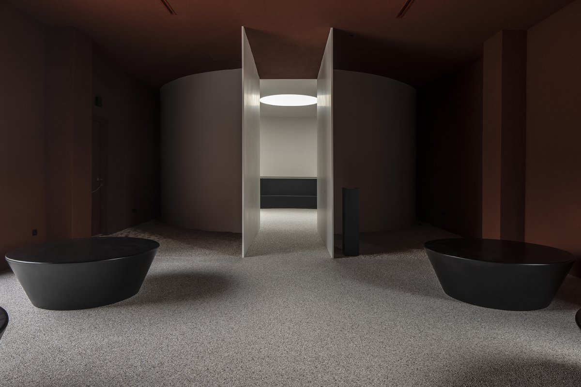
This minimalist cafe in Gyeonggi Province, South Korea, was designed by Korean architect "Denova," another example of his setting standards and demonstrating his creative potential. Located outside the city, in a secluded rural area that is hard to reach without a car, the studio also has spacious parking Spaces around the cafe.
The buildings are like large geometric blocks, painted deep red, functioning against the surreal backdrop of this "dreamscape" structure. In contrast to the coarsely textured exterior walls, the interior consists of a series of sleek tiled minimalist Spaces, with low Windows subtly creating a subtle underground atmosphere.
The building is divided into two levels, with terraces on the second floor and impressive red walls on the interior and exterior of the cafe. Within just a few minutes of being here, the beautiful field views bring guests a quiet rural experience.
The faint diffused light inside highlights the quiet atmosphere and inspires the interaction and emotional resonance between people and the environment. The Windows are designed to be roughly the same height as when people sit down, so that guests can see the natural beauty of the outside through the Windows. Every space in the interior is like a work of someone, with the special meaning they want to express. It is very cool.

