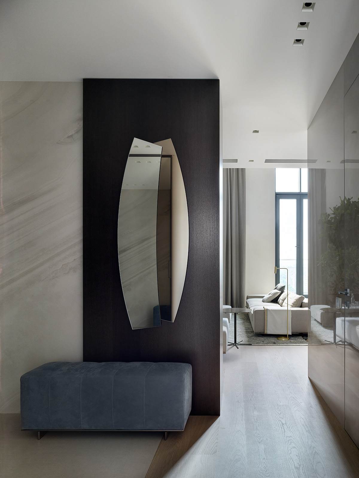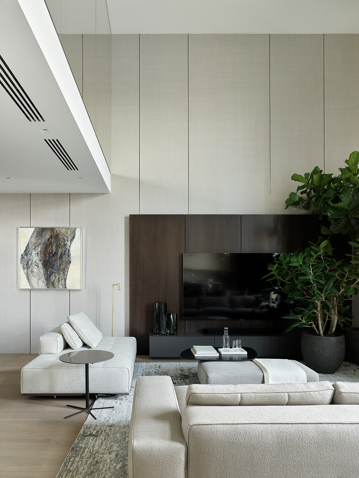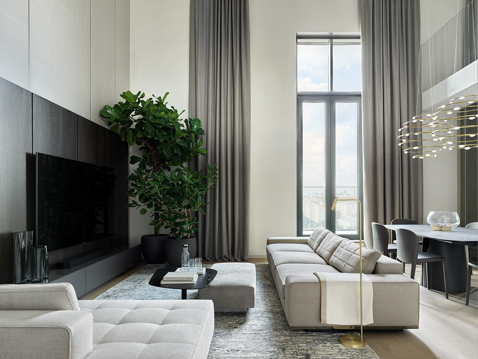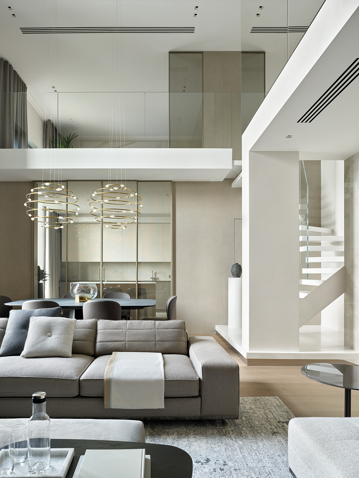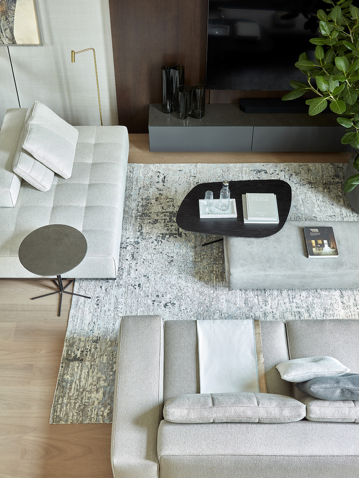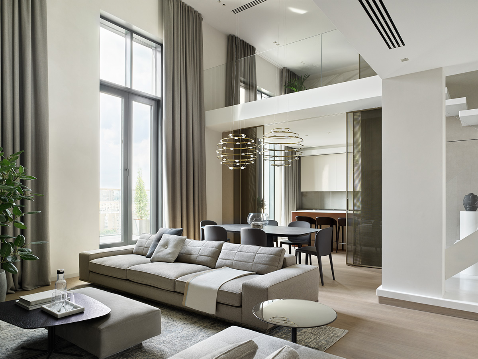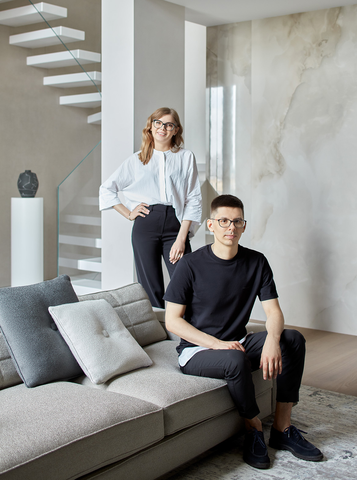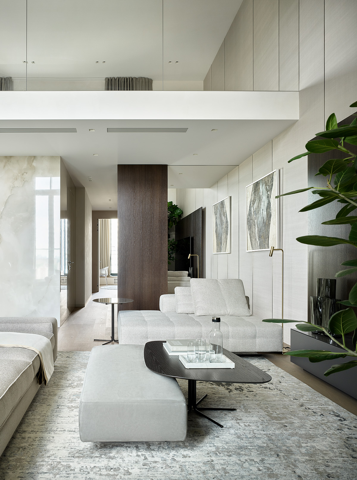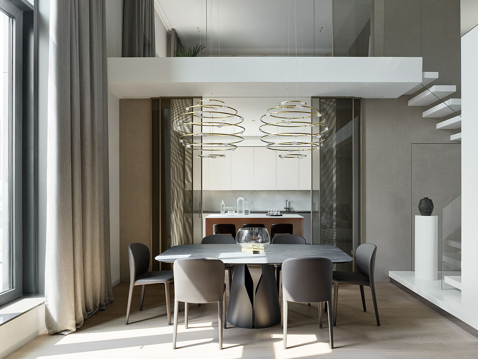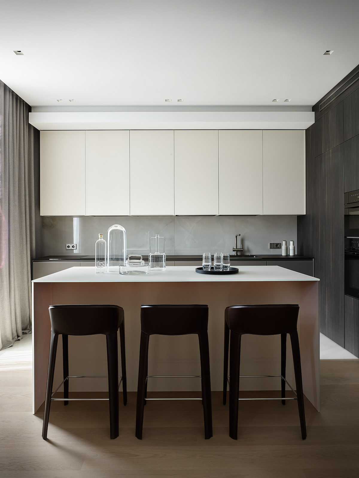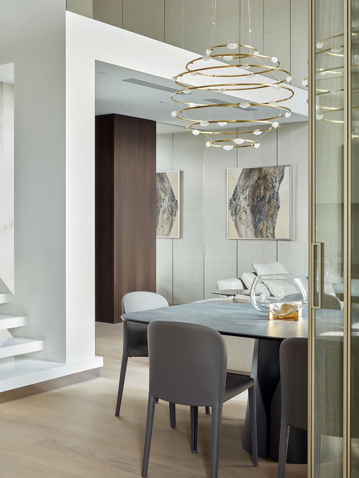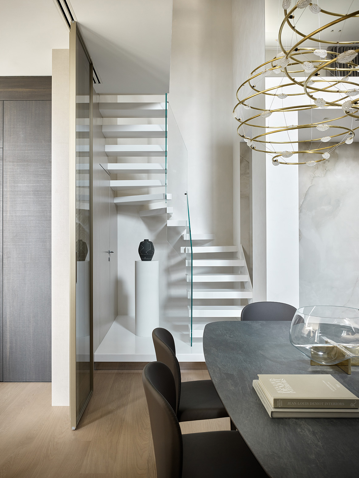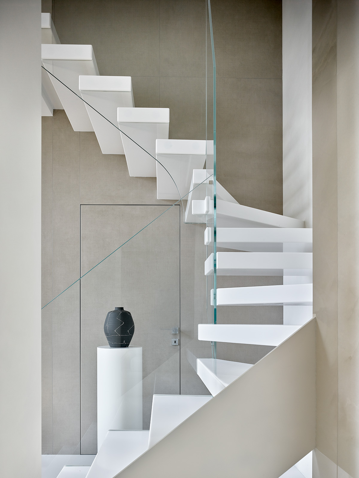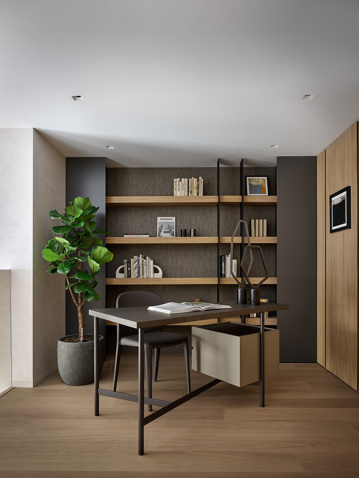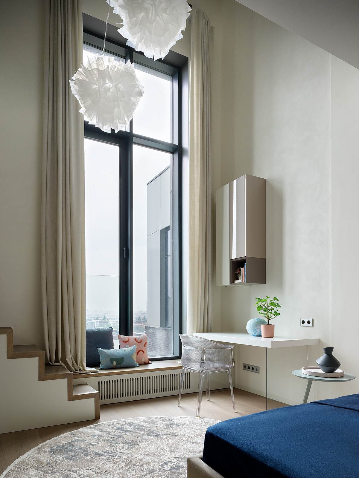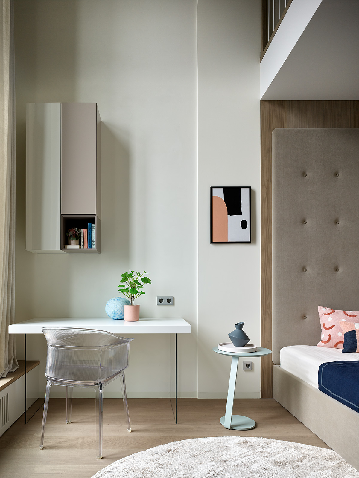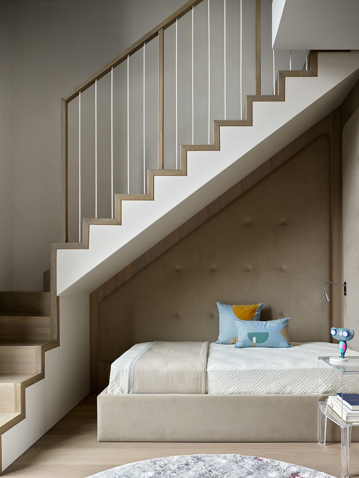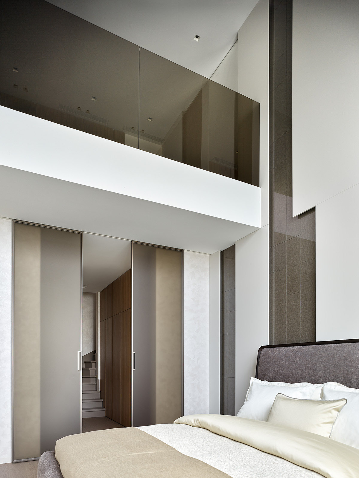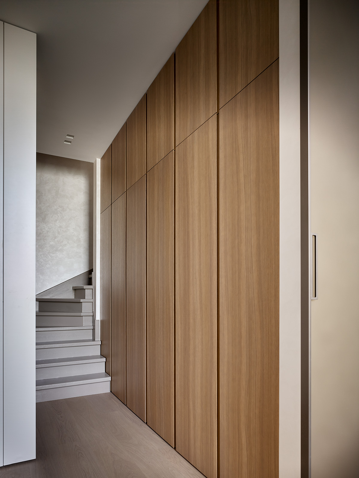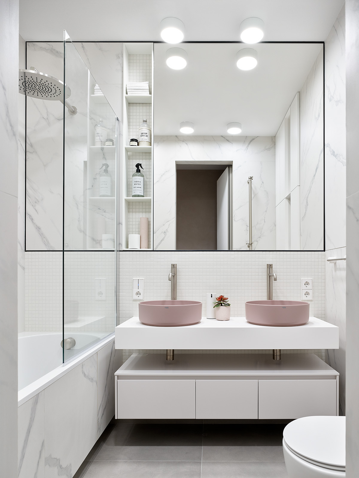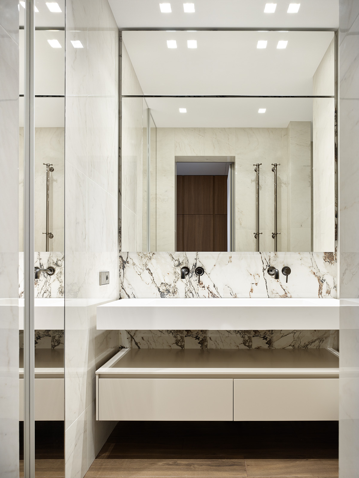
Design Bureau No. 11 got very lucky with this project. Firstly, the base design of the space - an area of 210 m2, with two terraces, windows overlooking two sides, and a stunning view of one of the main Moscow skyscrapers - the building of the MSU in the Sparrow Hills. And from the very beginning, customers completely trusted their,and the work on the project was quick and smooth.
For the owners of the apartment, a charming married couple with two children, this housing became additional for the period of frequent visits to the capital, which did not exclude the possibility of full-fledged living with the whole family. Therefore, they asked for a functional interior in a modern style for a delightful family vacation and receiving guests.
One of the main wishes of the client was to make the most out of the ceiling height, which was 5.5 meters, and organize additional spaces - a home office, mezzanines in children's rooms, and elaborate storage systems. Due to the design features of the house, Design Bureau No. 11 had to mount four mezzanine floors in different areas of the apartment and fit four full-fledged staircases into the space, which was difficult both from a constructive and technical point of view. But in the end, it was all worth it because their managed to increase the usable area of the apartment by as much as 65 m2.
The apartment is divided into two zones: a common zone located on the lower level, and a private one with a master bedroom and two children's rooms on the upper level. The common area consists of a spacious living-dining room and a kitchen, which, if necessary, is separated by a spectacular decorative sliding mesh partition. A light cantilever staircase leads to the second floor from the living room. The metal step mounts are built into the wall, making it appear to be floating in the air. This impression is enhanced by transparent glass railings.
The whole project is built on Design Bureau No. 11 favorite techniques: working with volumes and light.Their call this an“architectural approach”,which is always based on a competent layout.The interiors of the children’s rooms are united by a common concept.Both spaces are designed in tranquil colors, the stairs in each of them lead to the play area located on the mezzanine,under which there are beds and intricate colored racks with many shelves and windows,made to order according to Design Bureau No. 11 sketches.
For the owners, Design Bureau No. 11 organized a whole separate block, which includes a bedroom, a dressing room, and a bathroom, as well as a small cozy office located directly above the bedroom.The wall behind the head of the bed is decorated with contrasting panels of glossy glass with fabric“baked” inside and LED lighting,which creates a pleasantly intimate atmosphere.
In finishing and decorating all rooms,Design Bureau No. 11 tried to strike a balance between the adjusted proportions of architecture and precisely matched textures.The monochrome minimalist interior is built on a harmonious combination of noble natural materials of wood, glass, and stone, on sleek forms and clear lines.The picture of the famous Russian artist Daria Semenova that hangs in the living room, the plot of which turned out to be in tune with the general style, became a wonderful final chord.
- Interiors: Design Bureau No. 11
- Photos: Sergey Ananyev
- Words: Qianqian

