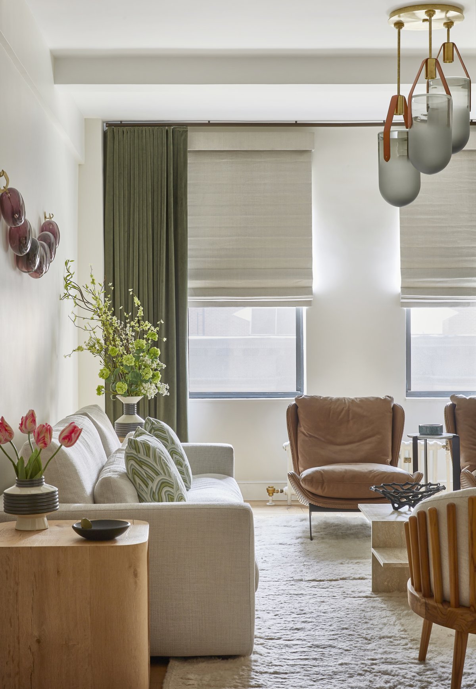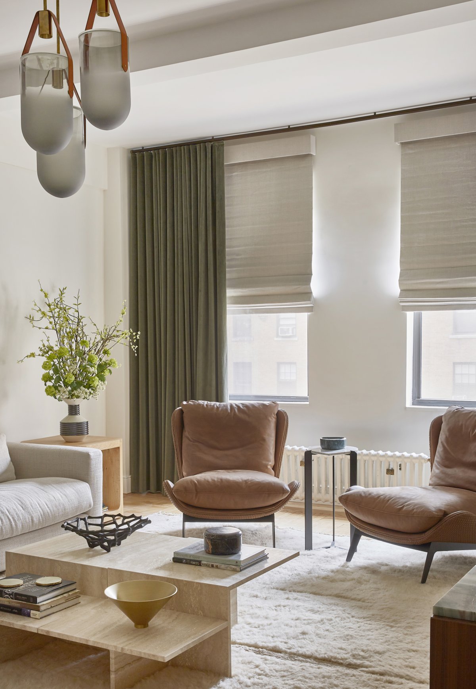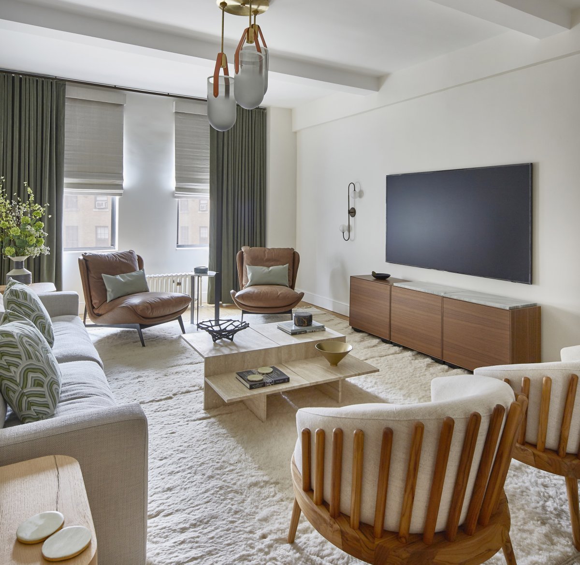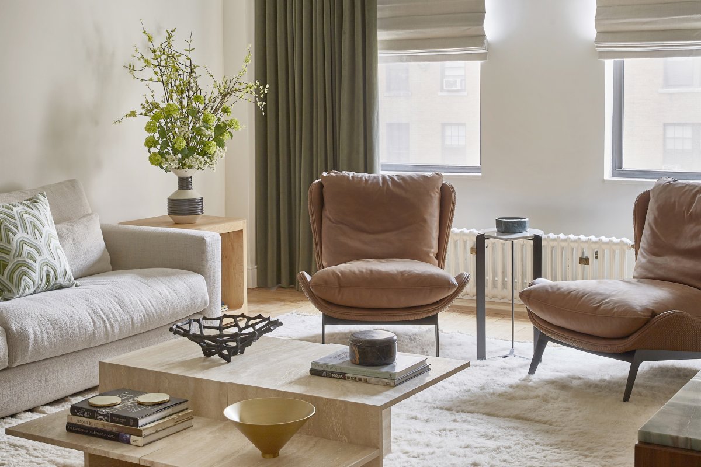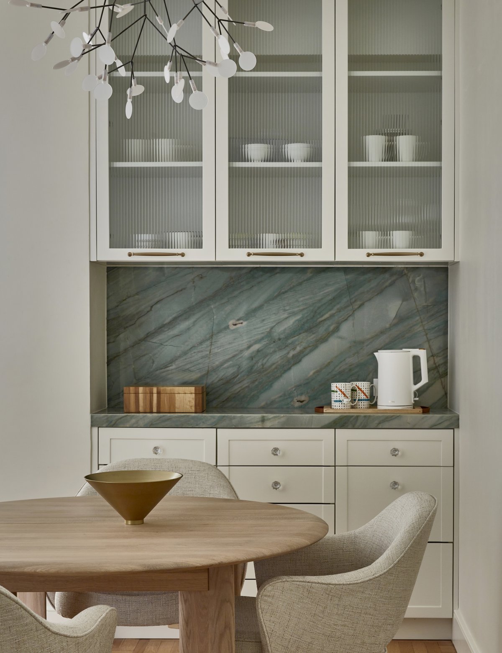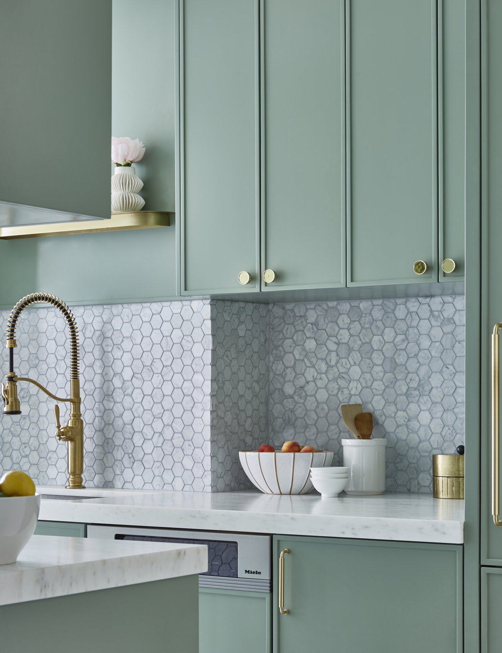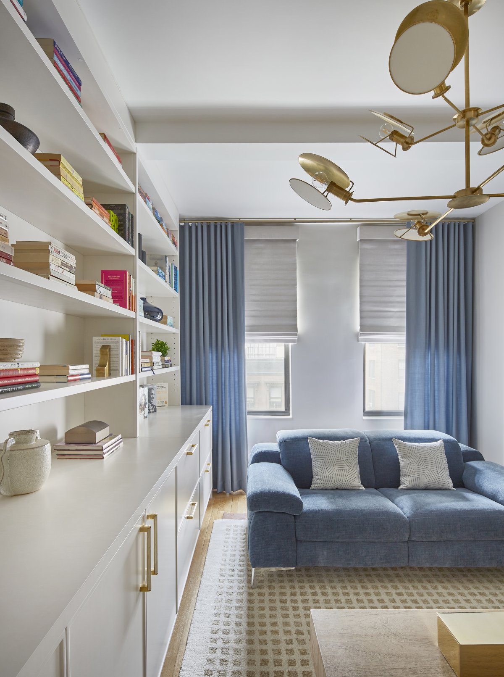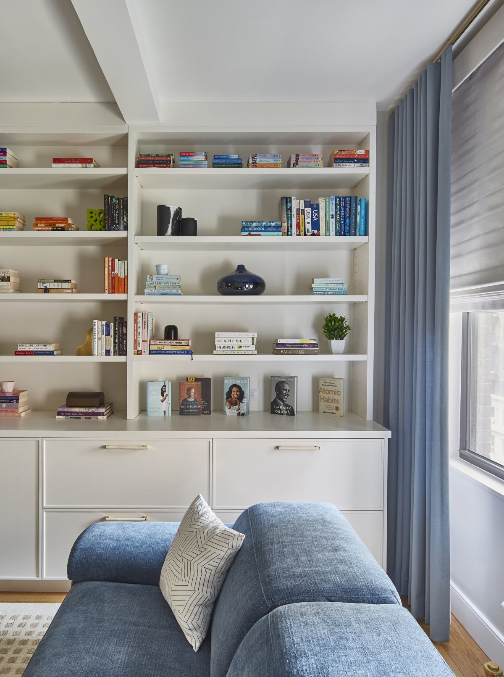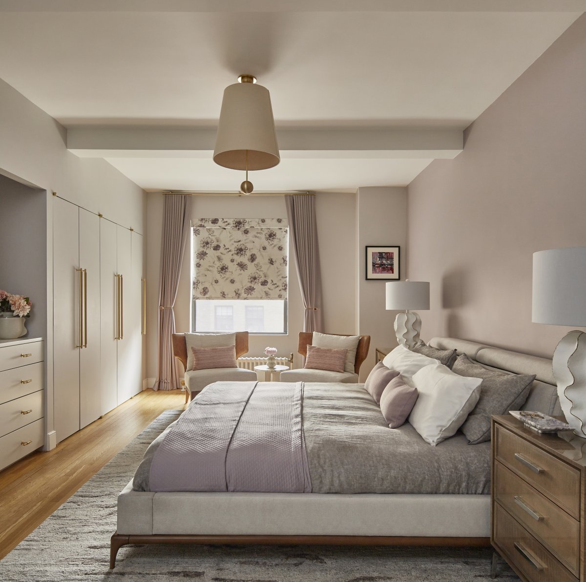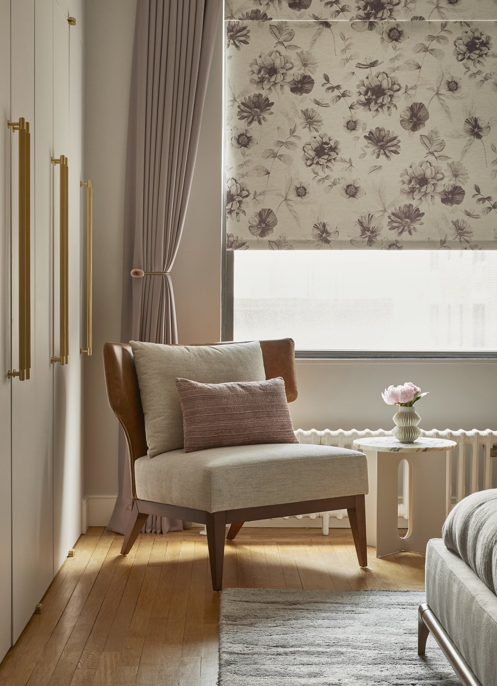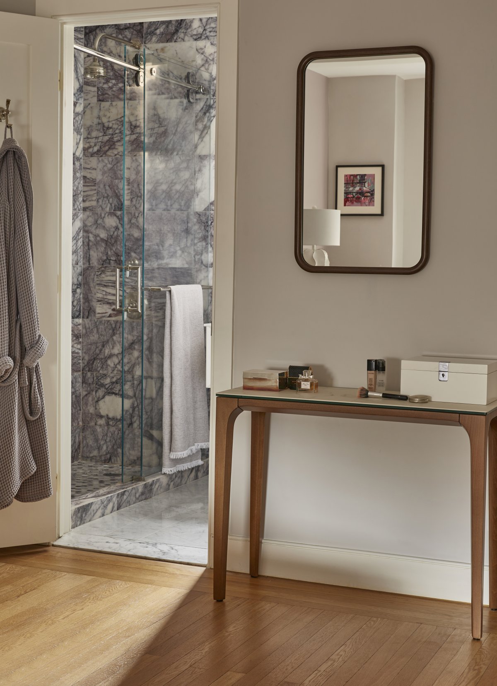
Before the transformation, the prewar apartment was dated and choppy, with layers of paint on molding and walls. During the renovation, the formal dining room was converted into a bedroom and a space for a dining area. The interior designer decided to use one bedroom as a primary ensuite, another one as a guest bedroom and the third one as a home office. The most challenging space was the kitchen, which was originally narrow, with almost no counter space and all sorts of pipes in random places.
The designer Ruchi A Mohan, founder of DesignbyRUCHI, used a quartzite stone called botanic green in the dining room tea area, for both the countertop and backsplash, while fluted glass in the millwork adds some sparkle. In the kitchen, designer opted for a natural honed marble with some green undertones and it picks up really beautifully against the green cabinets.
The great room/living room takes its lead from the kitchen and has green as its main color accent. The kitchen has green cabinets with brass hardware and an eye-catching checkerboard floor. In the office, the interior design kept all the custom millwork neutral and used blue as an accent by adding a casual blue sofa and blue drapes.
In the primary bathroom, the interior designer used lilac marble and carried this tone into the bedroom with pillows, drapes and an accent wall. It creates an element of personalization in each room and still unifies the house in its overall palette and walnut wood finishes.
- Interiors: DesignbyRUCHI
- Photos: Jacob Snavely

