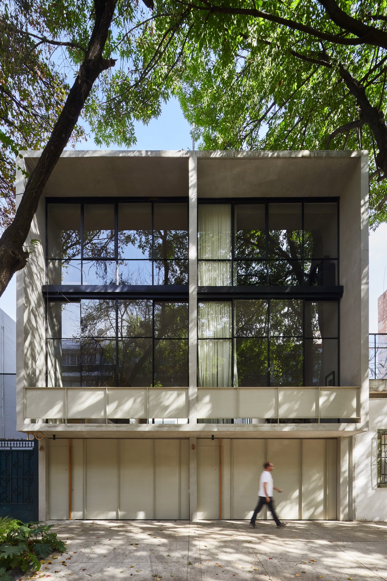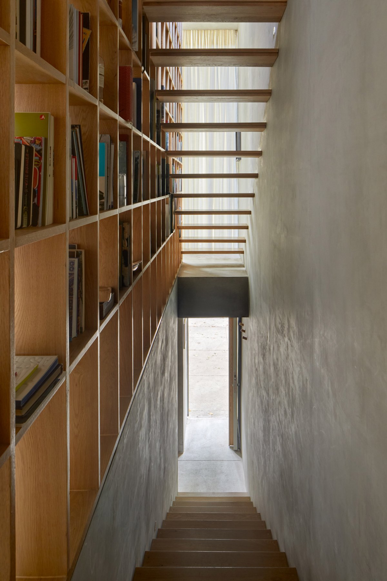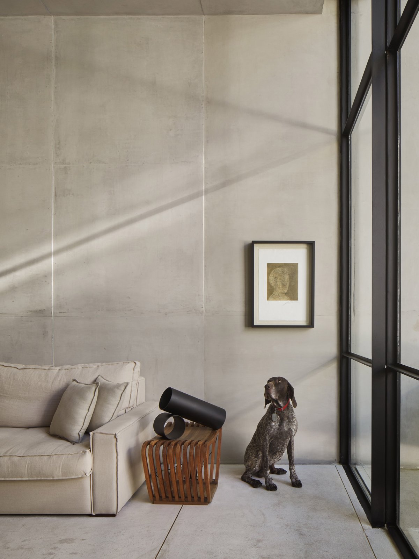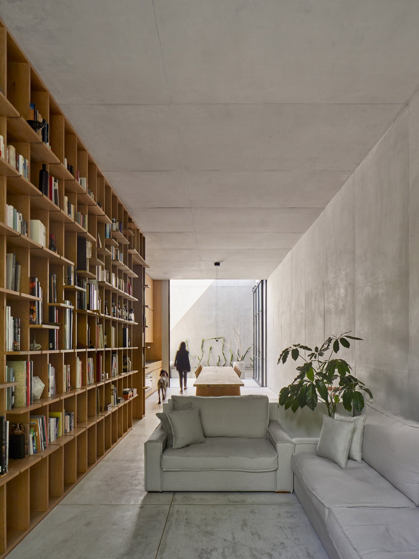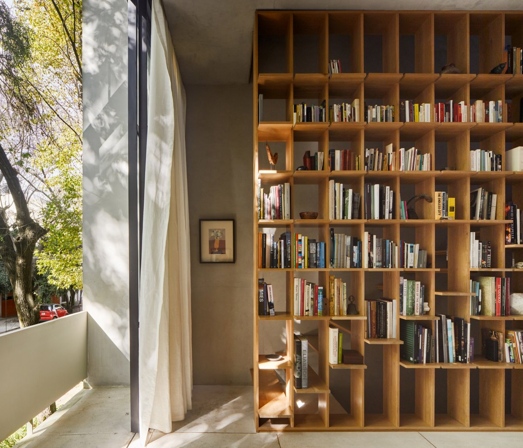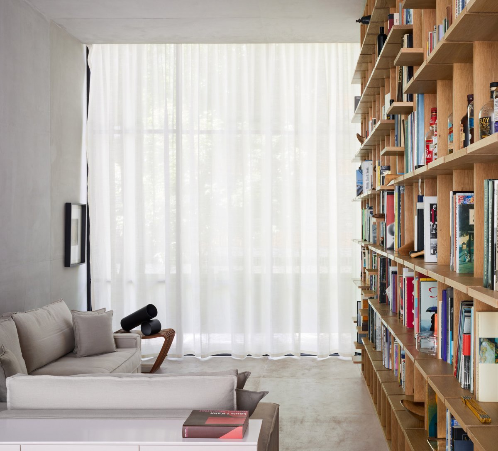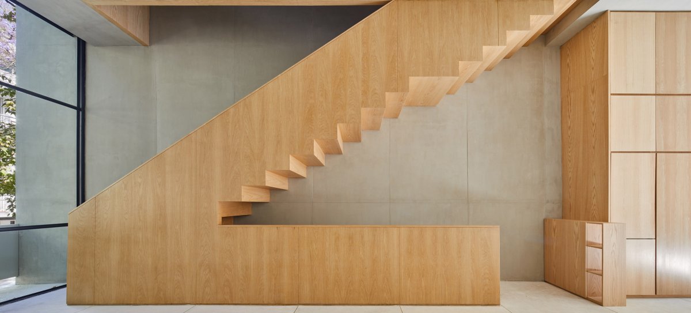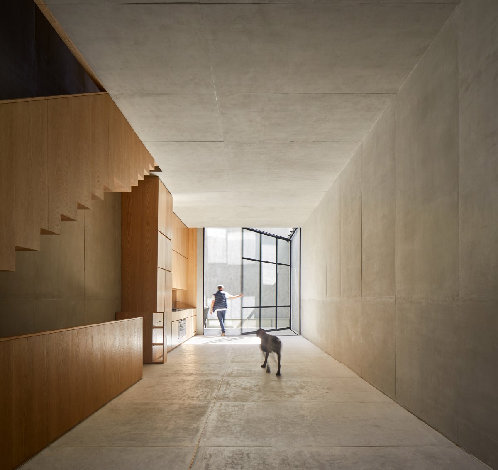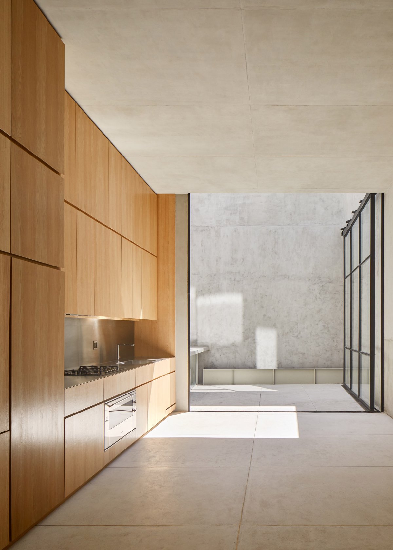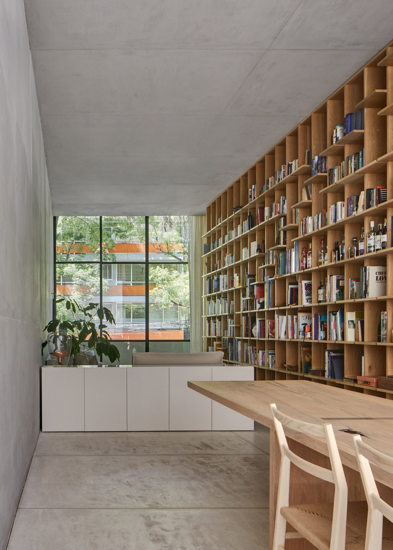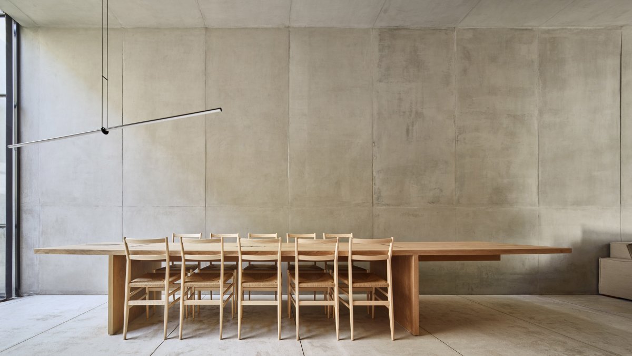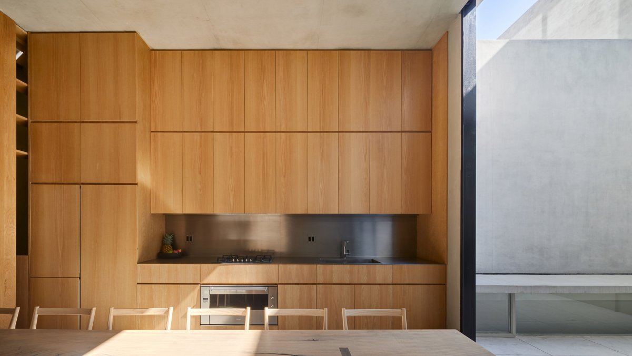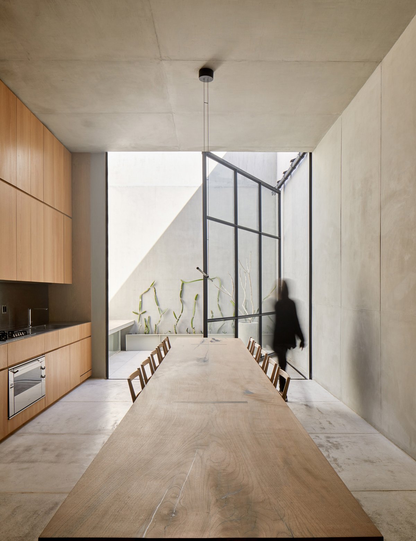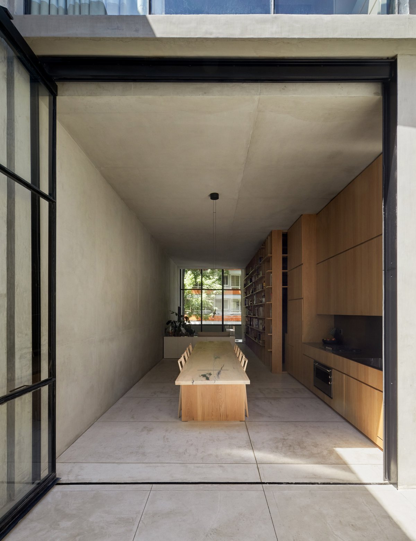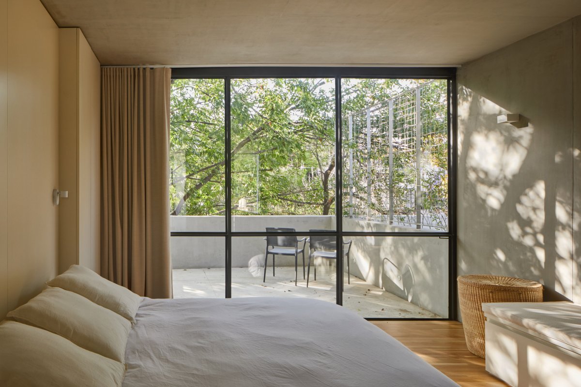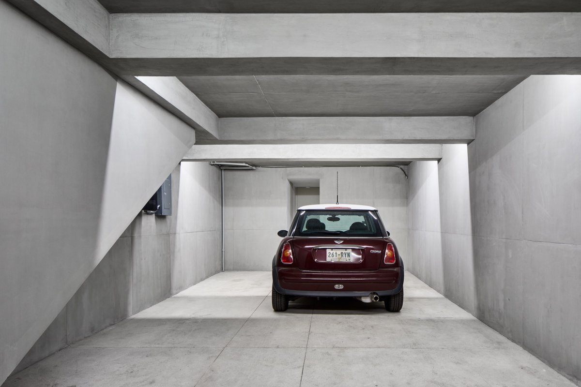
Pachua House, a modern residence in Mexico City, was designed by local architecture and interior design firm PPAA. It is a slender house with a rear patio that lets in natural light through glass doors. One of the team's main challenges was to ensure that each elongated home received adequate natural light and ventilation.
Pachua House is located on a plot of land 8 meters wide and 16 meters long in the Mexican capital. The site was originally intended to be an apartment building, but THE PPAA decided to split it into two supporting residences. The team designed the floor as a house that gradually Narrows to the top, allowing natural light to enter. The garage is on the street level, the living area is on the ground floor and the bedrooms are on the top two floors.
Each house has black lattice-framed glass Windows on the first and second floors facing the street, matching a glass door at the back of the ground floor that opens onto a patio. Taking advantage of the east-west orientation of the lot, PPAA chose a series of stackable Spaces that will receive light and ventilation from the street in front and the private courtyard behind. This gives independence and privacy to all Spaces in both houses.
Glass doors opening onto the patio level with the concrete wall between the two houses. The idea is that when it opens, it creates a continuity between the living and dining rooms and the outdoor areas. An outdoor concrete bench, with a window underneath, provides light for the service room on the lower level, which runs along the opposite wall, while a planter is installed on the back wall.
Kitchen cabinets and stairs, as well as a long dining table, are described as "the basic elements of the space". The steps of one staircase can be inserted into a huge bookshelf, while the other is fronted by wooden planks to maintain its square shape. In both houses, stairs lead to the second floor, which includes a studio that opens to a terrace in the front and a bedroom in the back. Another bedroom with an ensuite bathroom is on the top floor.
- Architect: PPAA
- Photos: Rafael Gamo
- Words: Gina

