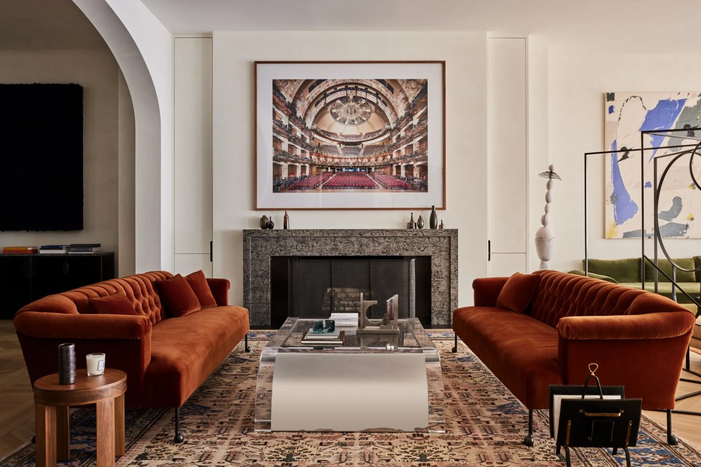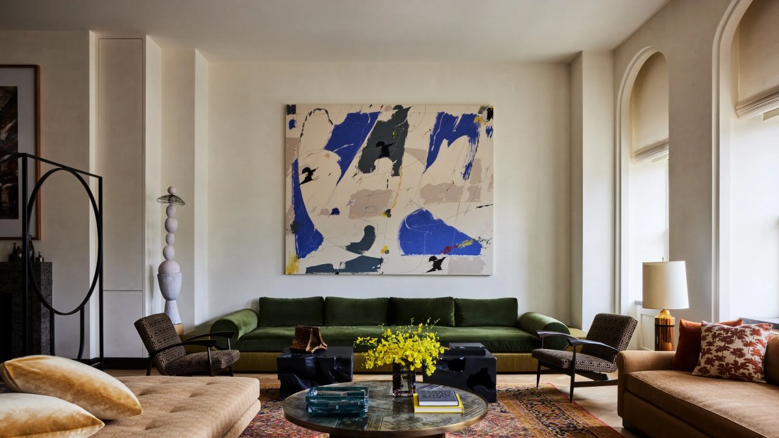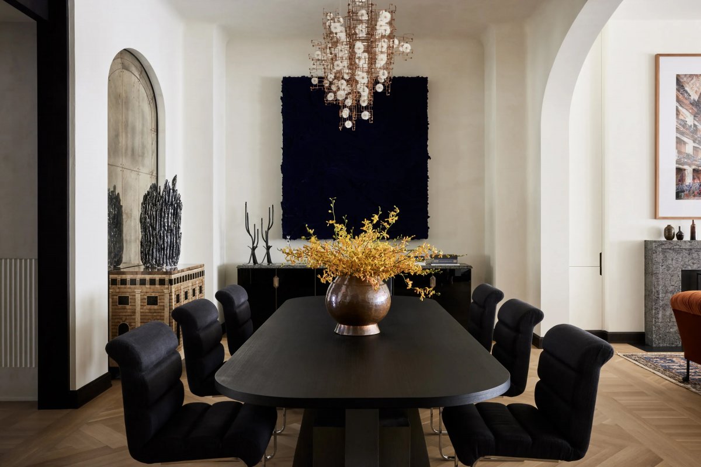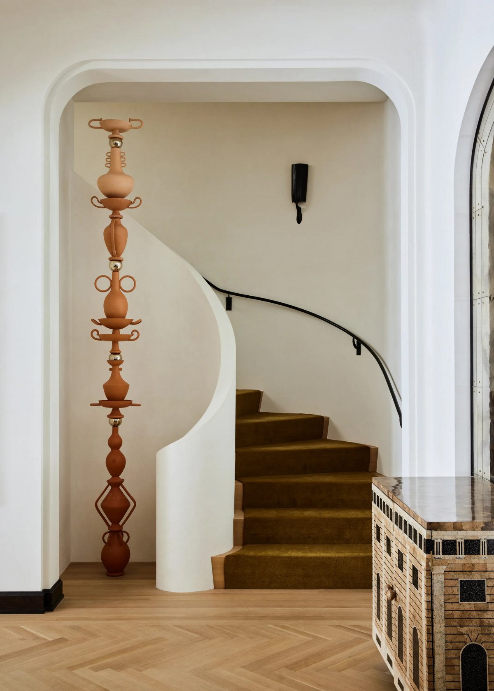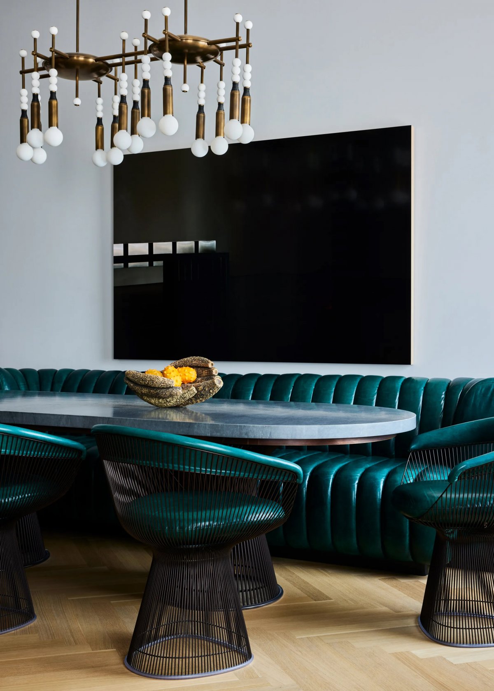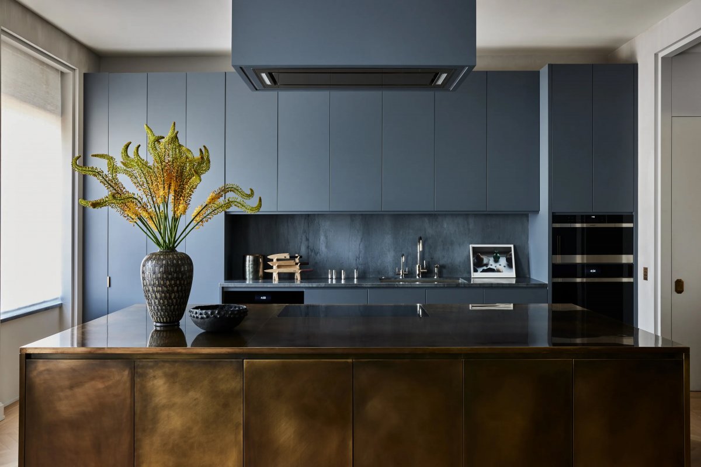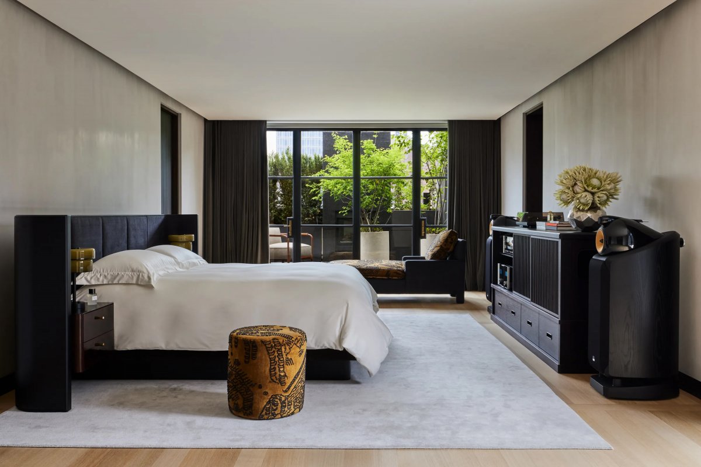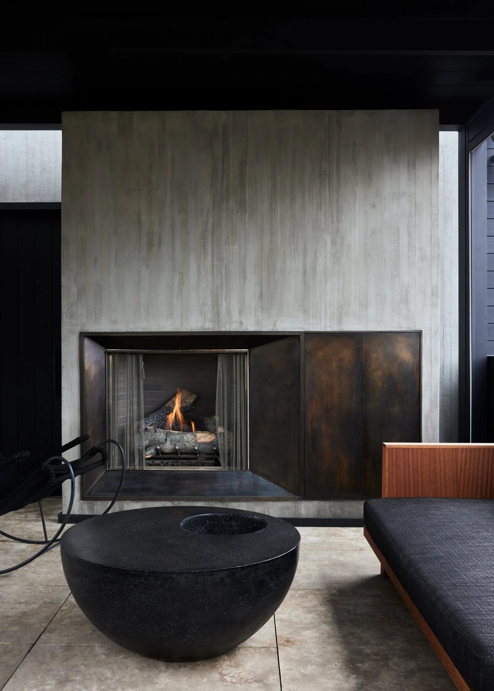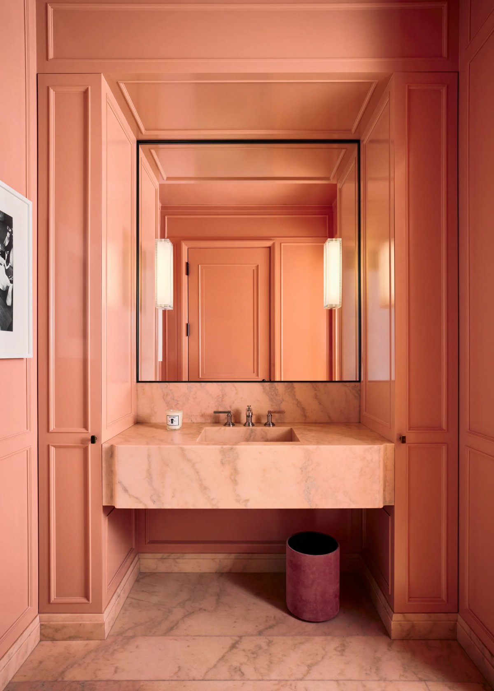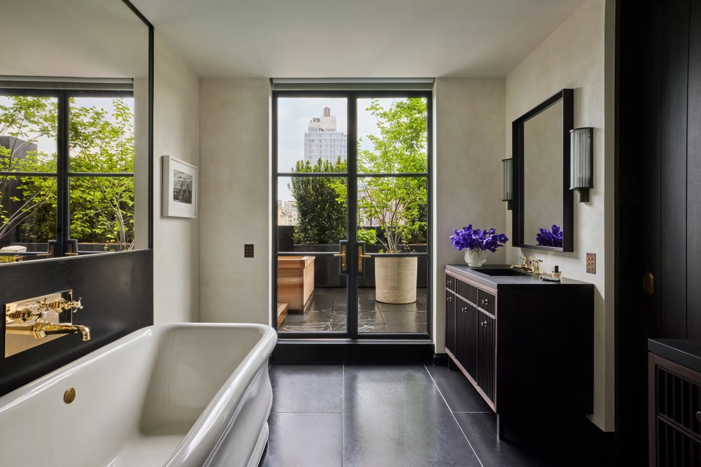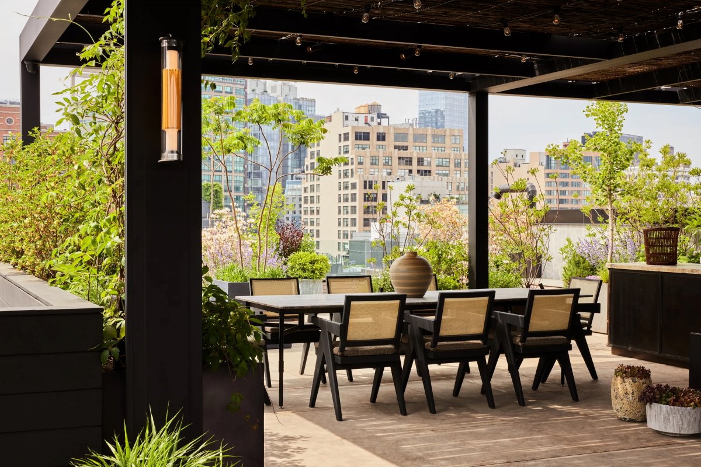
When the owner of this New York loft called on Gachot,design firm, the original idea was to give the space a surface-level refresh. Perched on the top three floors of a late 19th-century building in Soho with a premier cast-iron facade that’s right out of the book, the loft had had work done, but hadn’t been lived in for a while and felt a little dated.
The penthouse boasts large floor plates with the public spaces located underneath the primary bedroom suite, which is flanked on both sides with outdoor terraces and capped with a rooftop garden. The client had also purchased the apartment below him, allowing use of a rear staircase that connects the kitchen to the roof. The Gachots shifted the layout to create another staircase leading to the downstairs apartment, which holds guest rooms and work spaces.
Gachot Studios didn’t want to go overly thematic with those juxtaposed concepts, so their took the best elements and applied them abstractly. Subtle plaster creates a soft texture on the walls, while radius ceilings and trim molding add dimension and shape. Gachot Studios balanced arches and square openings to create hierarchies in the rooms.
generous outdoor spaces and large windows, the loft benefits from ample daylight, extensive views, and an indoor-outdoor feel. And yet, it maintains a sense of seclusion thanks to clever landscaping by Verdant, which strategically frames the cityscape while obscuring the home.On the roof terrace, an automated louver system allows a shade structure to open up or close depending on the weather.Taken together, the loft feels both eclectic and timeless—of the moment, but unbeholden to trends.
- Interiors: GACHOT
- Photos: Nicole Franzen
- Words: Jenny Xie

