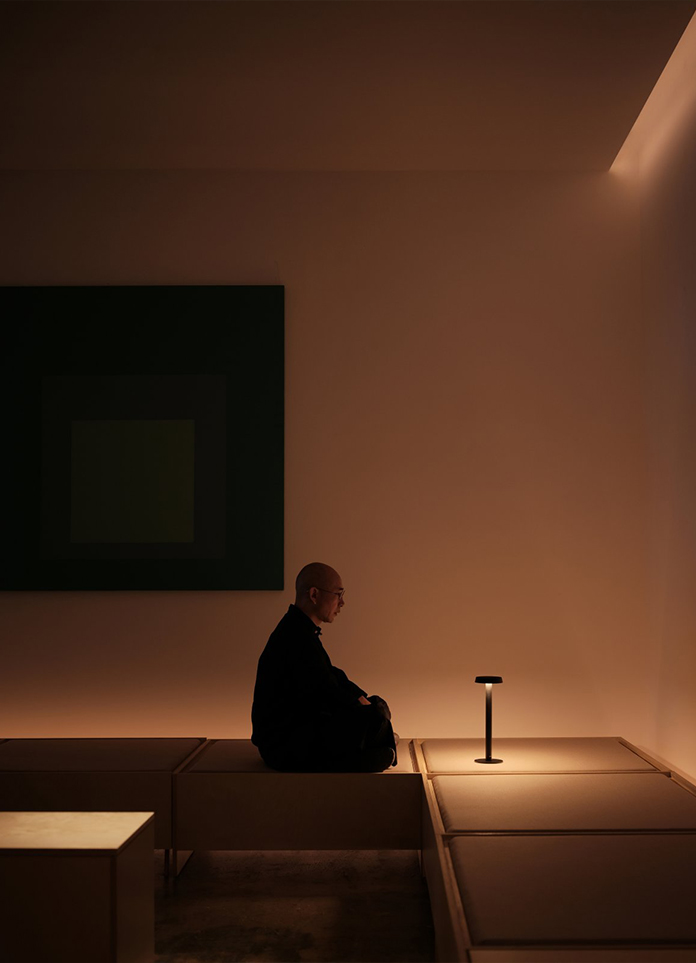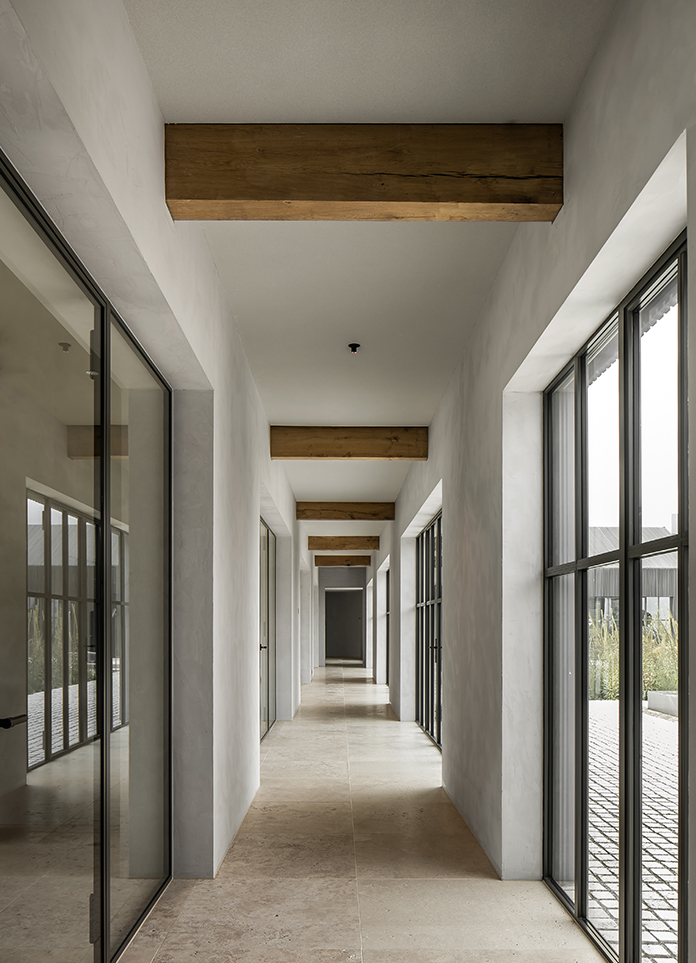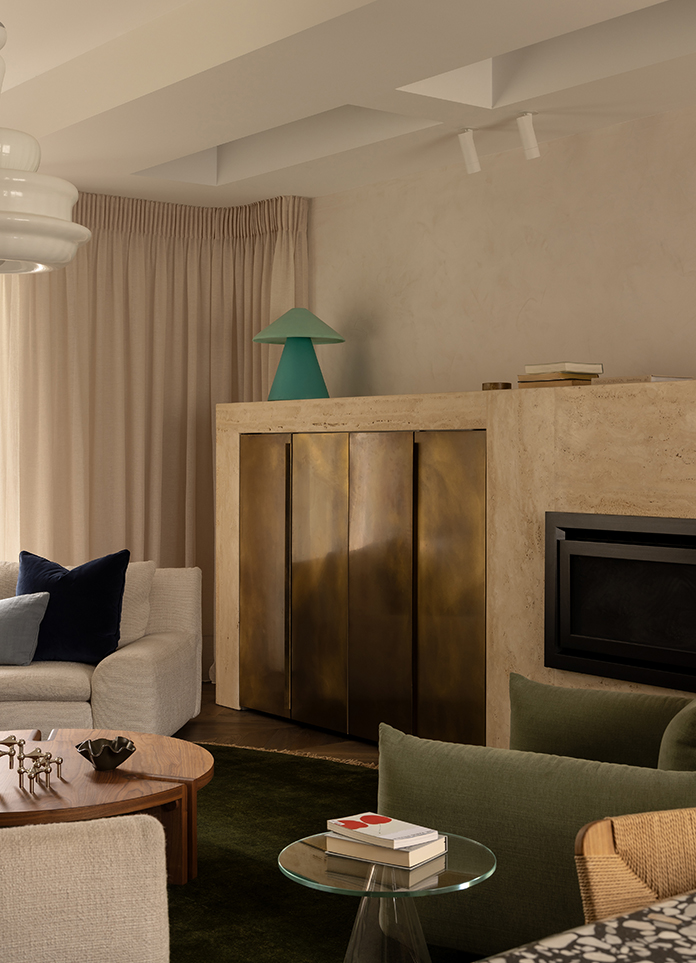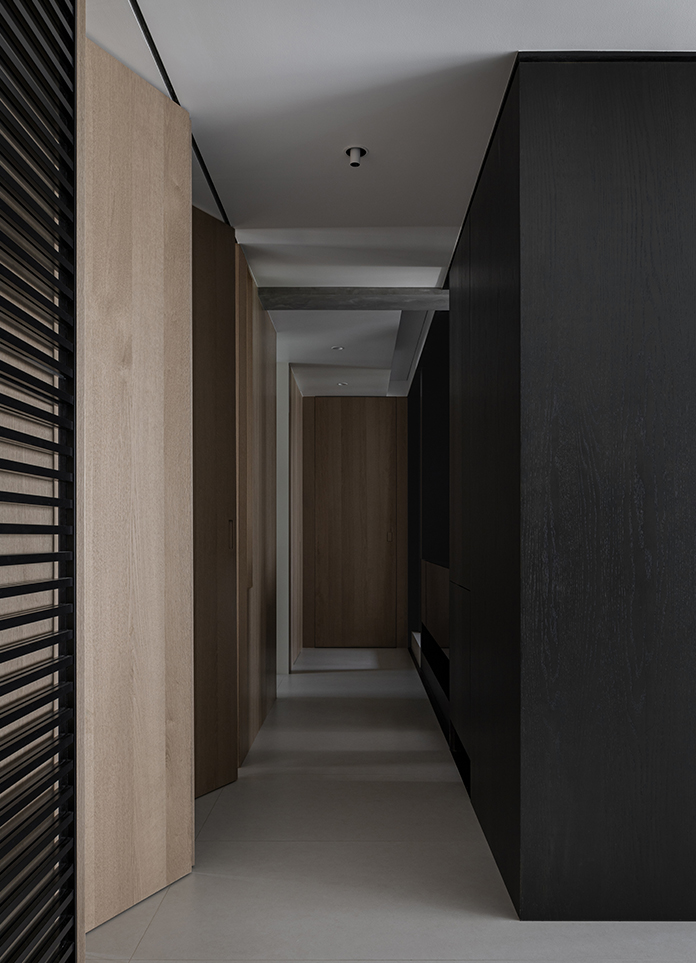
The project is located on the 7th floor of Guangdong Zhongshan Shike Lighting Factory, an enterprise exhibition hall in the factory. Shike lighting to professional lighting application services as the theme, the pursuit of light quality, adhere to the original product design, to provide users with high light quality, cost-effective professional products and lighting services, to achieve commercial value and better life.
Until the end of the project, the designer and the client have not fully determined the specific functions of some Spaces, just like the abstract painter tries to break away from the "beauty" and express the pure feeling world with simple geometric figures and color relations. In this lighting exhibition hall project, the designer also tried to get rid of functions and symbols, and placed several simple and simple geometric blocks according to the load-bearing column network of the original building. Lighting is not only a decorative means, but also allows various types of lights to penetrate from the interior of the block, openings, gaps and rendering. The pure and useless space presents a spiritual atmosphere and creates a place where people can feel the light immersed. Guide people to perceive the spiritual dimension of space.
Basic Materials and Field Processes
Space partitions, tables, chairs and benches are all made by woodworkers using basic materials on site. There is no high or low material, the important thing is the texture of the material, color, reflection, soft and hard, cold and warm, as well as the combination of materials, the treatment of details. The calcium silicate board is arranged with seams and controlled nail holes, showing a texture and precision similar to fair-faced concrete, but without the chill feeling of concrete. Birch multilayer board warm, delicate and plain, undisguised nail holes reveal sincerity. The original cement floor has a natural random rich grain and slightly reflective. The stainless steel pull gate commonly found in street shops has thin lines, clear structure, and rhythmic beauty. These materials are common enough to be found everywhere, but put them in the here and now, and the symbols currently assigned to the objects disappear, leaving only the materials themselves, all plain and natural, with no meaning.
Non-Functional Space Freedom
People's demand for space function is always endless "hunger" - reception, display, office, negotiation, tea room, meeting, leisure, in short, the more the better, the best meticulous. However, the function of the space is always changing, and the fixed function often leads to the division of the space, the numbness and forgetting of the experience. Only by going beyond these supposed needs can space be truly free.
Here, there is no clear division of tea rooms, exhibition halls or meeting rooms, only pure space exists. As long as space and place exist, any place can be redefined as a tea room, exhibition hall or meeting room.
The reason why these long or square blocks are so divided is from the column network layout of the original building space, and in order to hide facilities that cannot be changed or require high cost adjustment, such as fire exhaust pipes, building expansion joints and other original things that cannot be changed or require high cost changes, of course, there is also the impact of temporary adjustment by "naughty" Party A.
The floor of the block is raised, and inside there are small Spaces with different openings, the largest of which is hollowed out to form a continuous curved wall; The Spaces between the volumes are as spacious as a square, and the furniture is presented as a combination of smaller geometric blocks.
Here, space is no longer limited to function orientation, but is defined by the relationship between proportion, form, size, height and internal and external interaction. Every time you enter a space, it is a process of re-examination and definition, bringing a fresh experience that transcends time and unlimited uses. After all, the needs of the users of the space are constantly changing, and the exhibits on display are updated every year.
Light and perception
The protagonist of light
In the context of architecture, once space is endowed with a clear function, it is easy to fall into a given paradigm and show a fettered state. However, a truly living space should not be constrained by function. Using light as a medium to weaken the functional space can release the hidden emotional power. In a defunct space, light is an excellent expression of spatial emotions and a powerful transmitter of attitudes. This is the core concept that Shike wants to convey in the exhibition hall, that is, to break the dogmatic cognition of the original technical shape paradigm of lamps, let the light truly become the protagonist of the space, give the space soul and vitality, and lead people into a light space guided by light and available for exploration, opening an emotional and artistic journey beyond the functional limitations.
In the context of architecture, once space is endowed with a clear function, it is easy to fall into a given paradigm and show a fettered state. However, a truly living space should not be constrained by function. Using light as a medium to weaken the functional space can release the hidden emotional power. In a defunct space, light is an excellent expression of spatial emotions and a powerful transmitter of attitudes. This is the core concept that Shike wants to convey in the exhibition hall, that is, to break the dogmatic cognition of the original technical shape paradigm of lamps, let the light truly become the protagonist of the space, give the space soul and vitality, and lead people into a light space guided by light and available for exploration, opening an emotional and artistic journey beyond the functional limitations.
Light here is not just a lighting tool, but the soul of space.
Interweaving of light and shadow: Different shades of light (such as warm orange and cool shades of purple and blue) create layers in the space through lighting, adding contrast and variation to the atmosphere.
Soft and quiet: The lighting design focuses on soft and indirect lighting, so that the space presents a quiet and calm atmosphere, suitable for meditation or deep thinking.
Futuristic and technological: The use of light and material coordination, especially hidden light sources, chandeliers and lamp belts, to convey a futuristic design style.
Open and private: Part of the space uses an open design, while the other part shows privacy through partitions, creating a contrast between the Spaces.
Functional and artistic: The furniture and space layout are functional, but at the same time artistic, especially the interaction of light and shadow, to create an artistic visual experience.
Under the influence of light and shadow, space functionality and artistic sense are combined to create an emotional and artistic journey that transcends functional limitations. Light not only leads the visual experience of visitors, but also endows the space with soul and vitality.
- Interiors: Tan Liyu
- Photos: Lin Canyu Kenn Leung























































