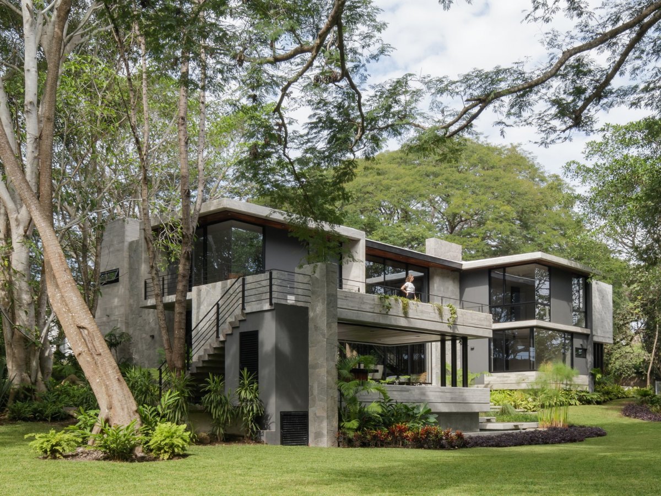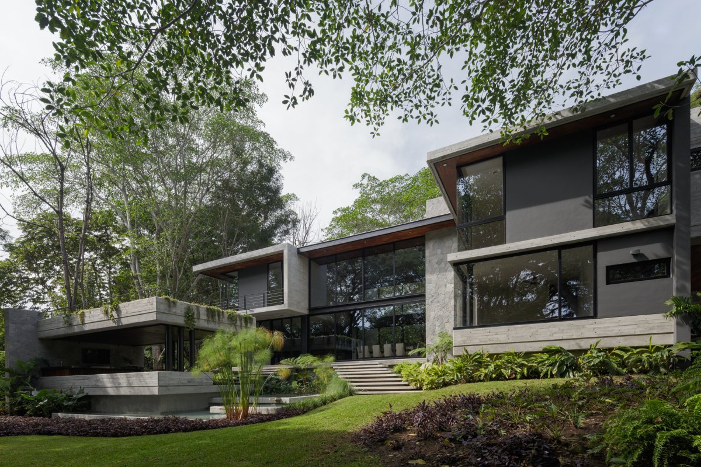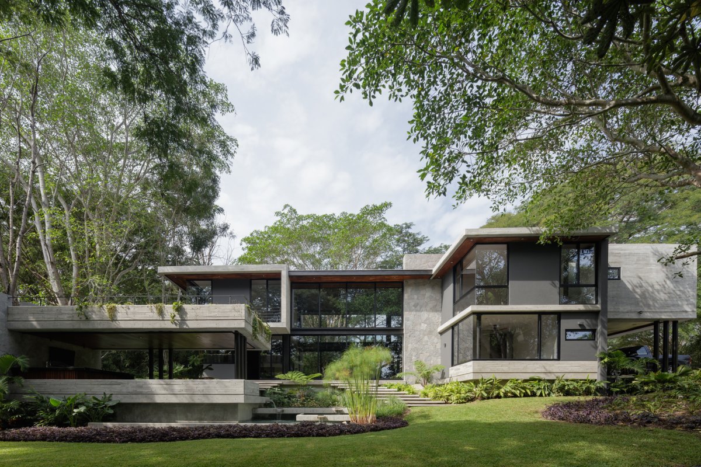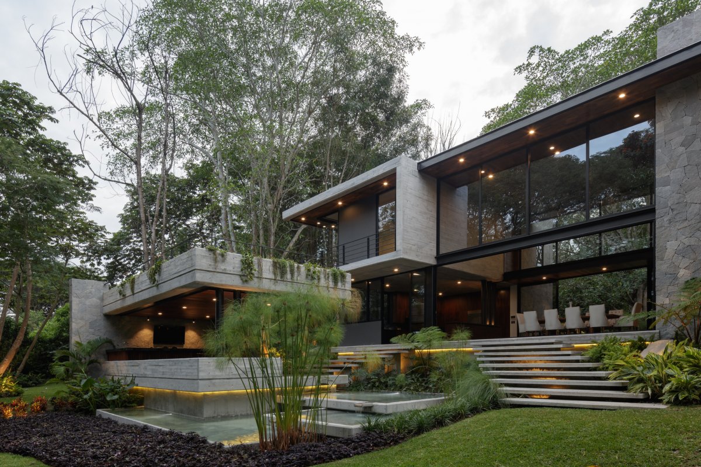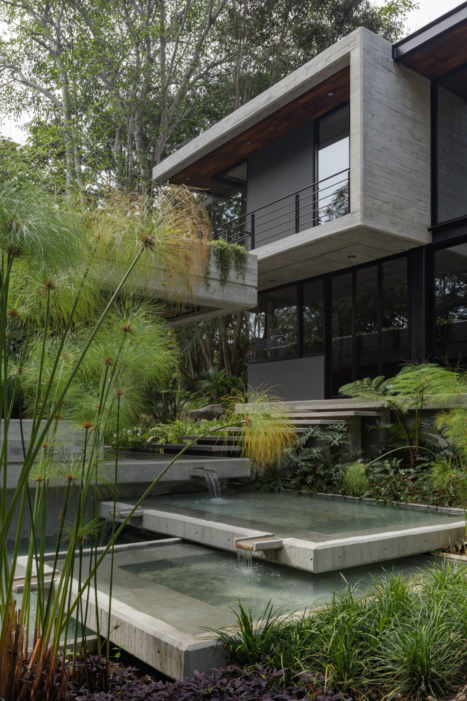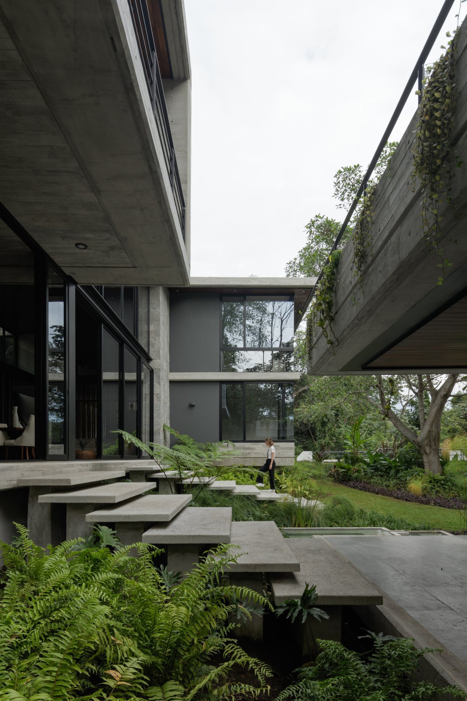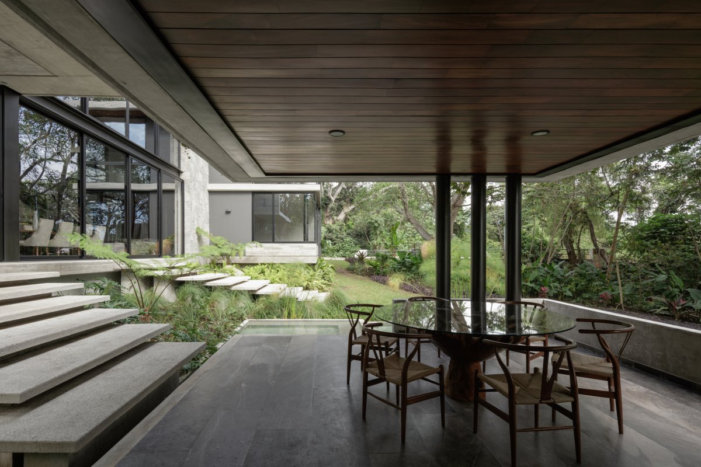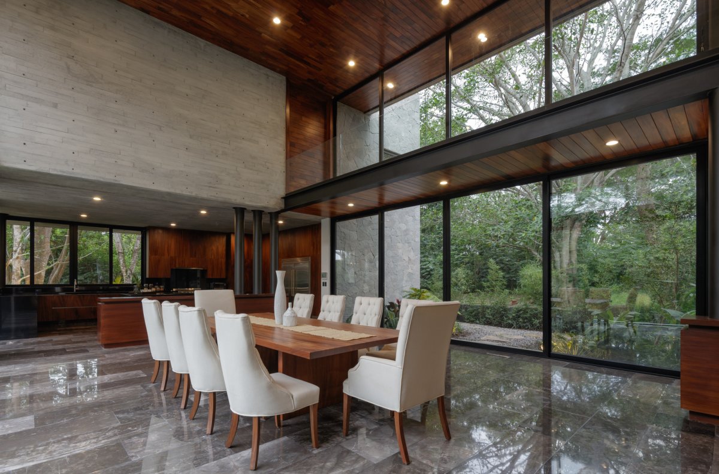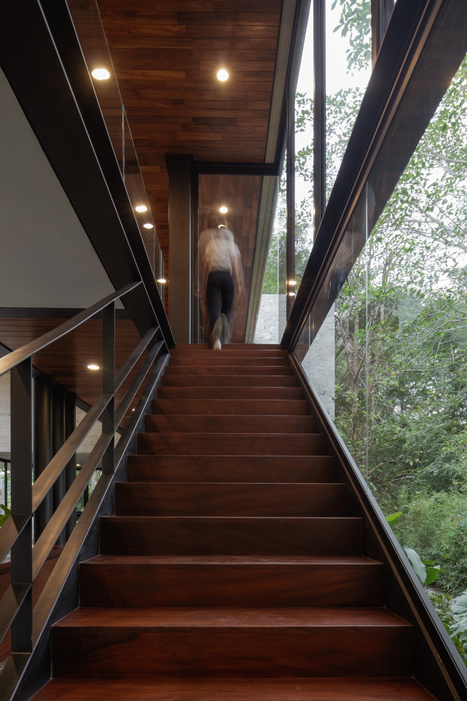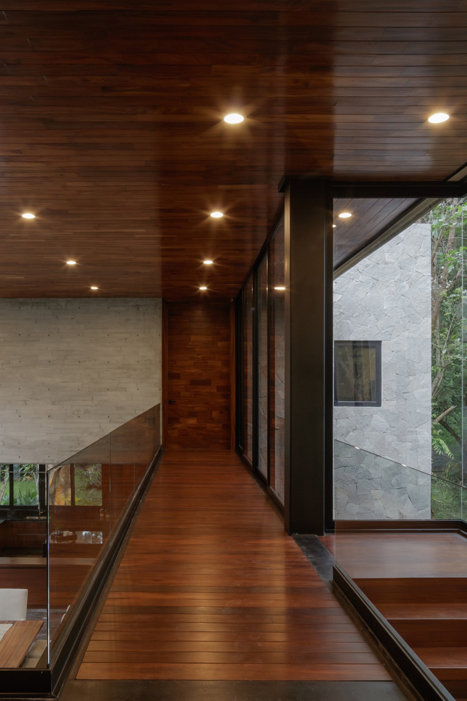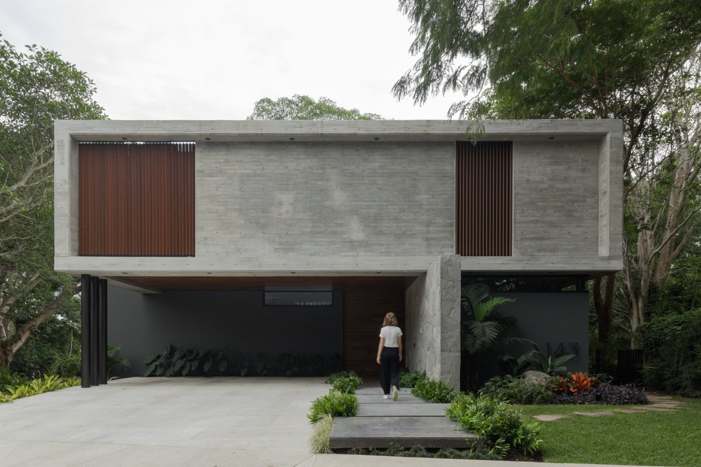
A Entreparotas house in Colima state, Mexico, designed by local interior design studio Di Frenna. The perfect integration of the architecture and landscape of this house reflects the extremely high level of design.Di Frenna found that the FIG tree in the tropical plants highlighted the ecological atmosphere of the jungle and naturally connected the building with the environment. The design of the building is to maintain a constant connection with nature, so the premise of choosing the site is to enhance the connection between the vegetation belt and the elements such as topography and stream.
Imposing concrete volumes that understood the site’s topography, were placed in a studied way, generating a series of paths to wander around the house.Light, wind and rain are elements that surround continuously the building, the perforation of big volumes with windows from floor to ceiling, allow the crossing of small gardens which constantly embrace the house.
Downstairs the project harbors the heart of the residence; both living and dining rooms are opened completely with a double height ceiling, which resembles a crystal box that intersects the main axis and blurs the boundaries between inside and outside, providing natural lightning to all the spaces, which are connected through stairs that once again bet for enjoyable passages, with the terrace.
- Architect: Di Frenna Arquitectos
- Photos: Lorena Darquea
- Words: Qianqian

