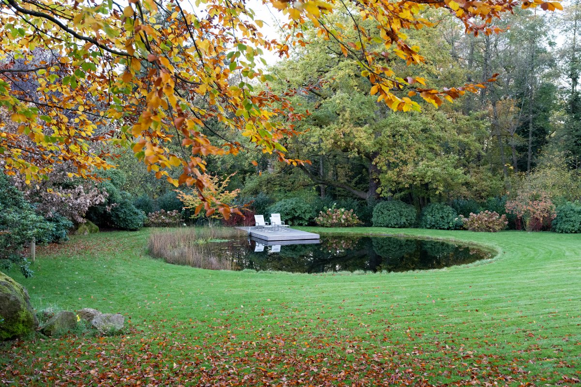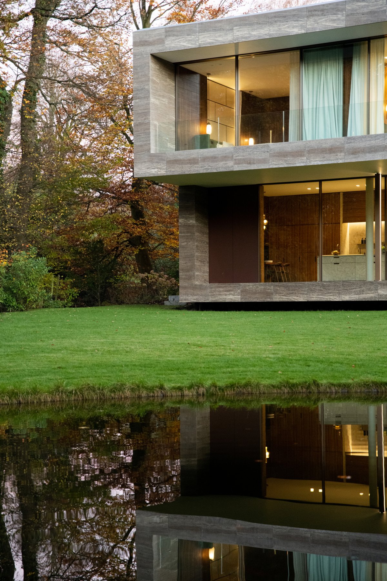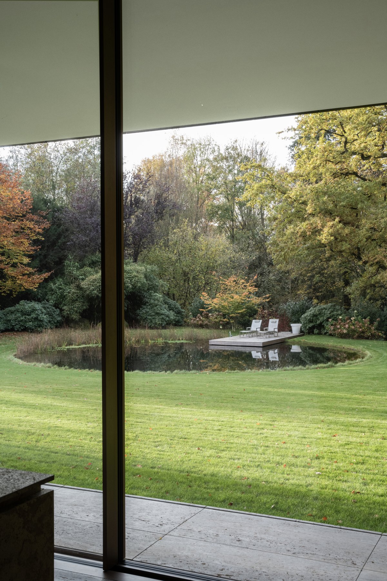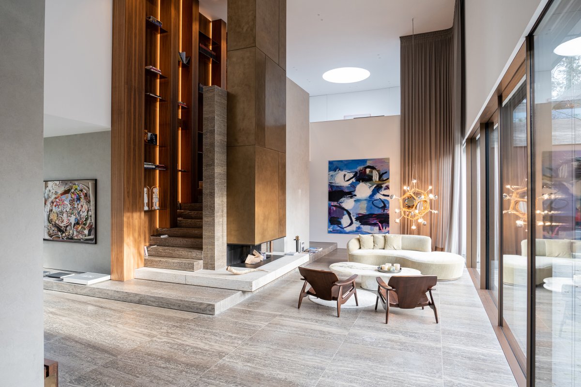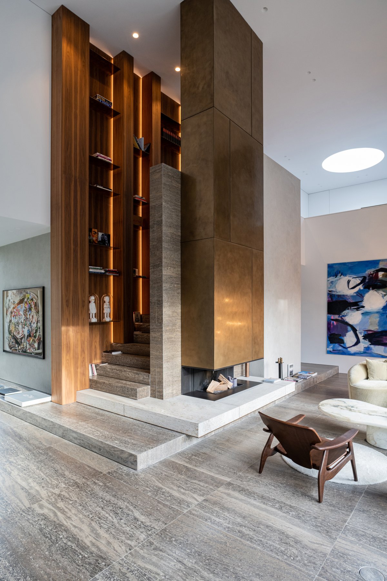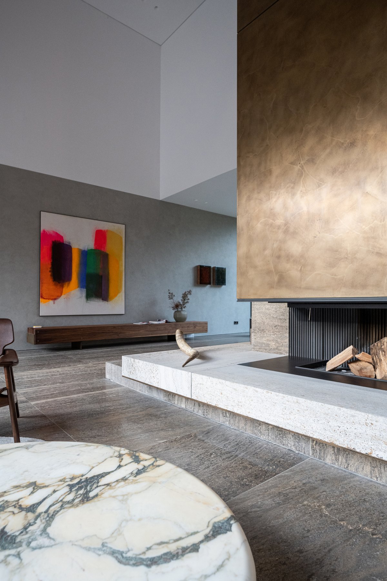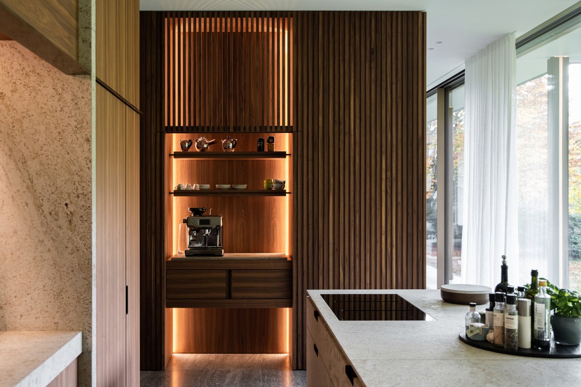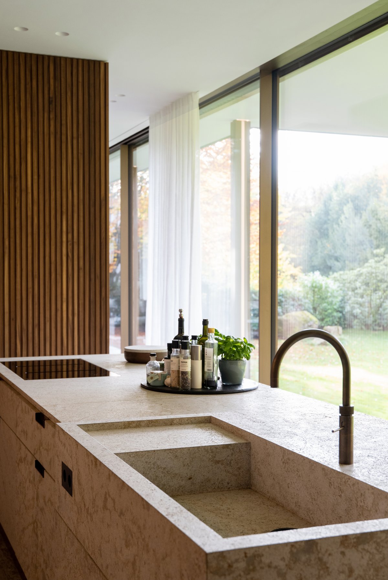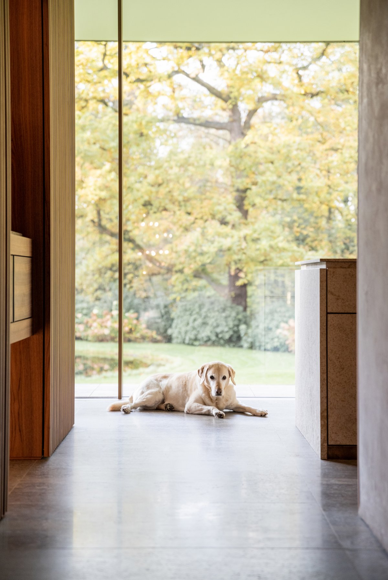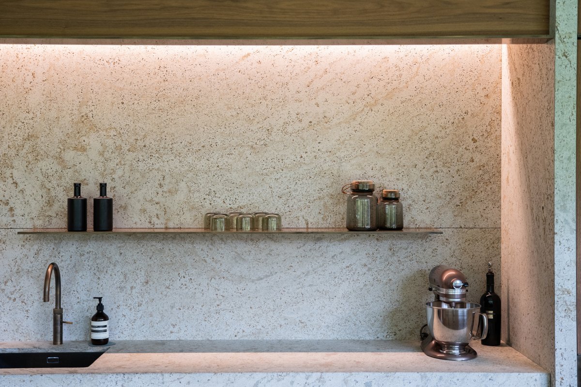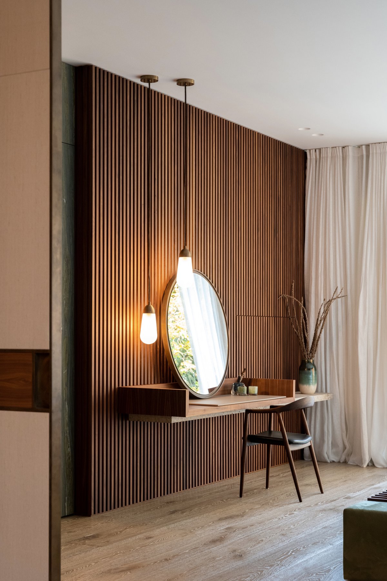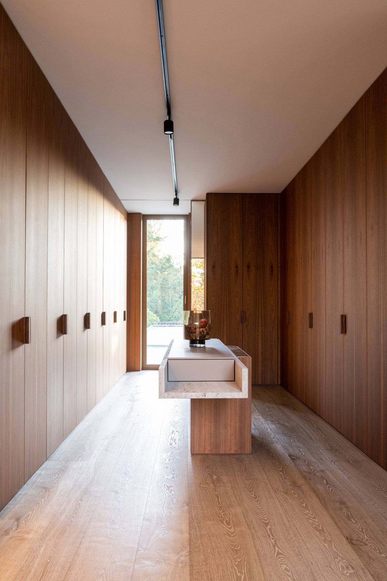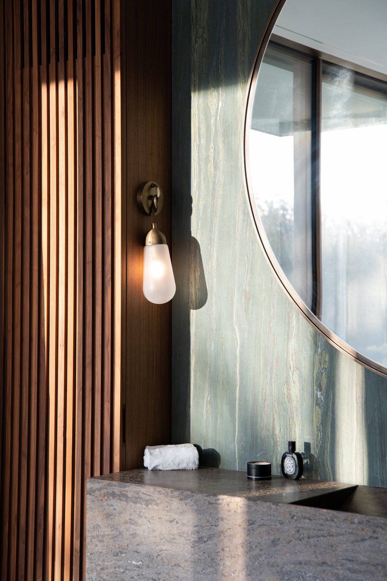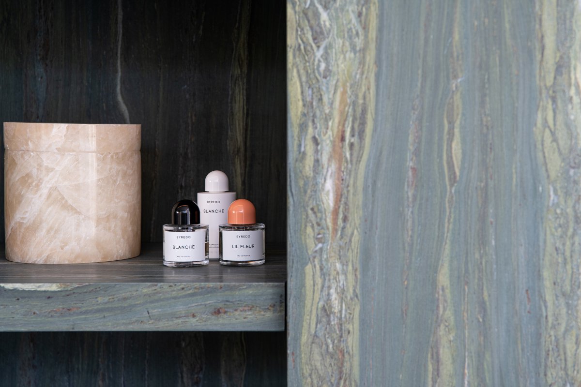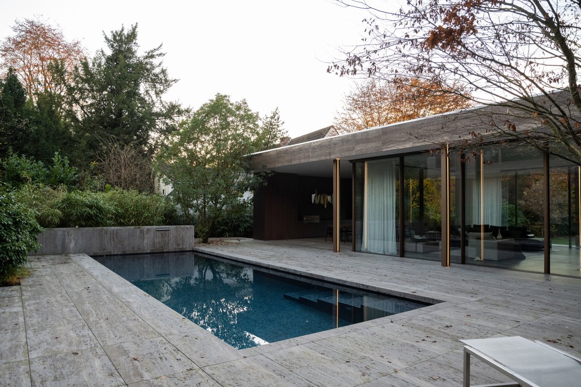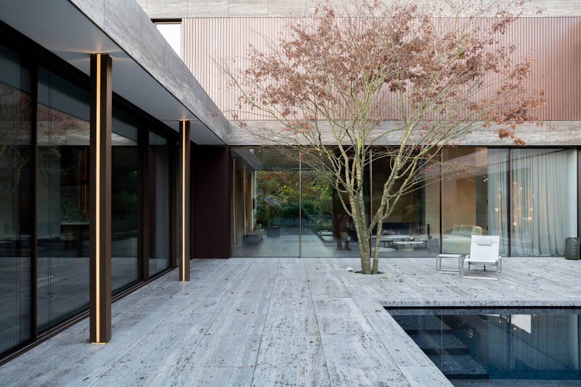
The owner of House Am Walt, a successful property developer and aficionado of modern architecture, first contacted Dieter Vander Velpen architects in 2019. At the time, he had already engaged architect Jürgen Geiselhart, who had designed a beautifully structured villa in a green setting just outside a German city, and was looking for an architect who could translate this framework into a unique yet warm interior where he and his wife could fully enjoy their passion for nature, art, architecture and design and where they could accommodate their collections.
The home is entirely erected in a U-shaped concrete shell that allows for the spacious and often double-height interior rooms. This structure creates beautiful vistas from one leg of the home, where the living spaces reside, across a patio with pool, to the other leg, where the client's vintage car collection is displayed. This type of vista’s are truly unique so preserving and enhancing these lines of sight in the interior was key in the design.
The facade was clad in Muschelkalk natural stone with panels of aluminum in bronze tones. So it was a first natural step for the studio to bring these materials seamlessly from outside to inside. The Muschelkalk was continued from the terrace into the interior, not only in all the floors but also in other elements such as the staircase, fireplace and kitchen. Alternating between a sweetened, slightly darker and smoother, and a sandblasted, rougher and lighter finish creates a captivating interplay in the interior that cumulates in the monumental staircase, where the two finishes were used alternately.
The bronze tones of the exterior were translated into the interior in a number of bronzed brass details such as door and cabinet handles, shelf finishes in the kitchen, entrance hall and dressing room, and fireplaces in the foyer and living space. The material palette was finished with one type of wood, in this case walnut, which also appears throughout the house in various ways. In the kitchen, we see it in both plain and in slats on the cladding of walls and cabinets.
A number of signature details were also developed for the home, a unique visual language specific to the project, which is carried through in all the details. In this project, the studio went very far in executing this, from a bronze detailing on the side of the walnut shelves to the cabinet and door handles that were custom-designed for the home and found throughout, even in the sliding doors between the bedroom and dressing room, framed in bronze, inlaid with walnut and upholstered in raw silk. It are these subtle details that create a harmonious experience for everyone moving through the home.
- Interiors: Dieter Vander Velpen
- Photos: Patricia Goijens

