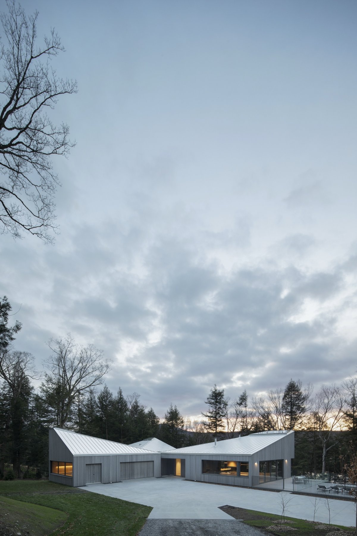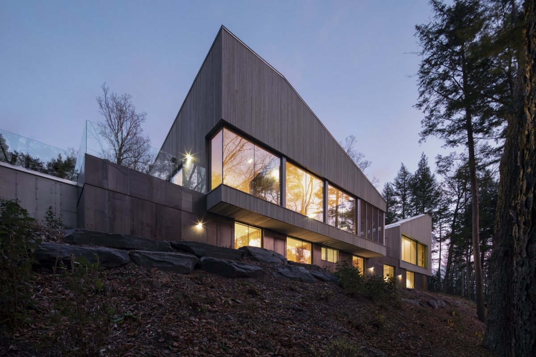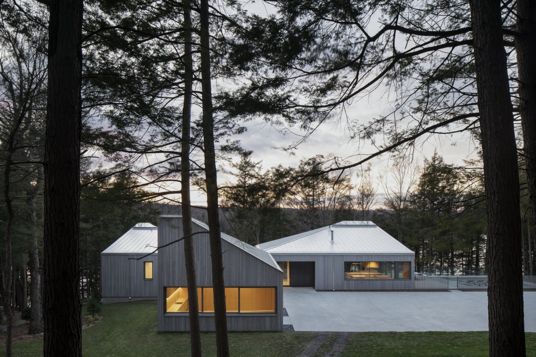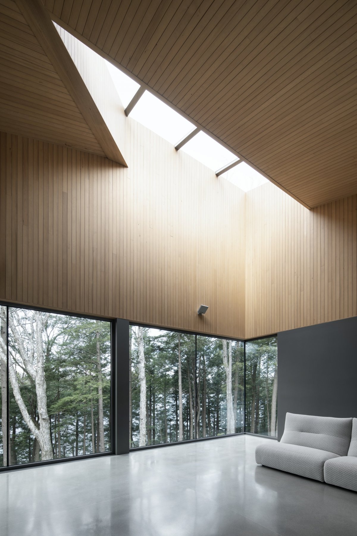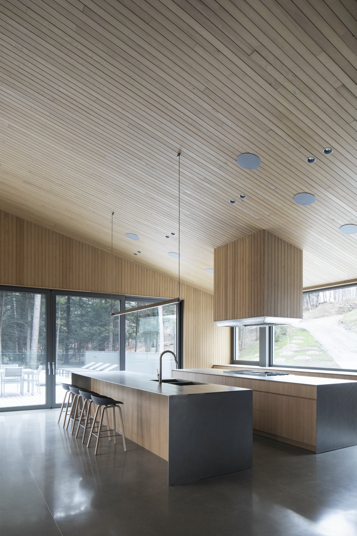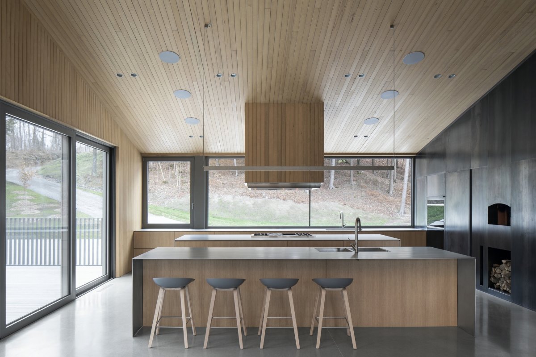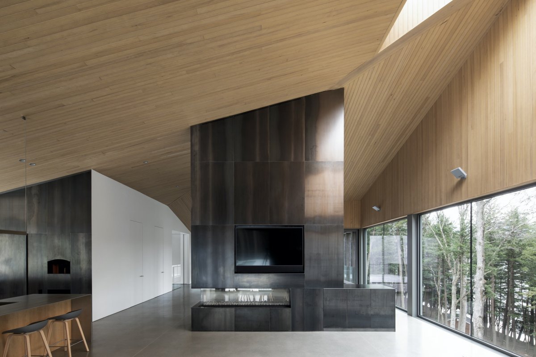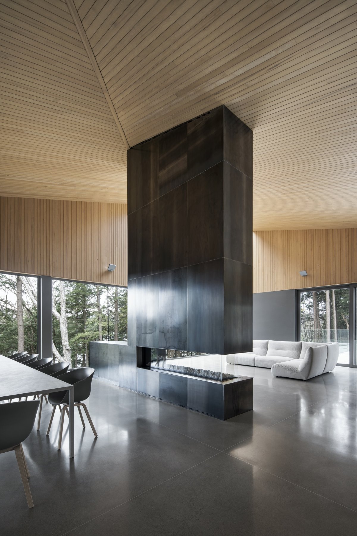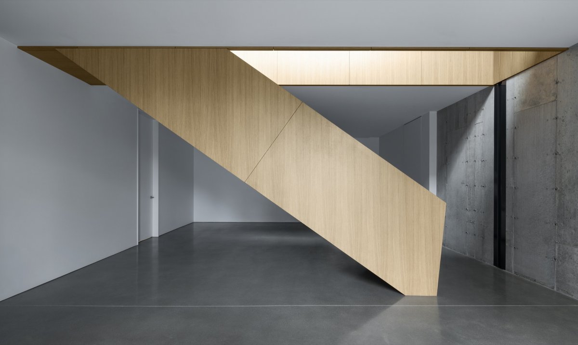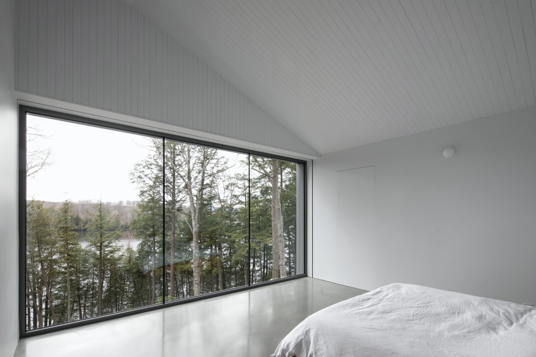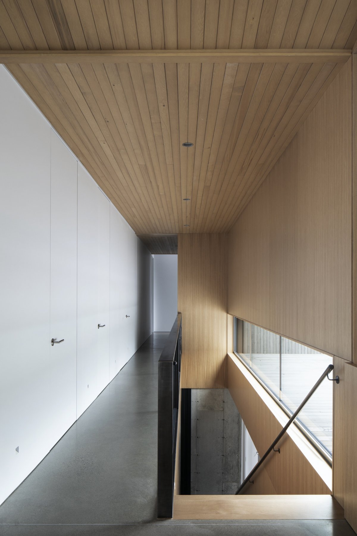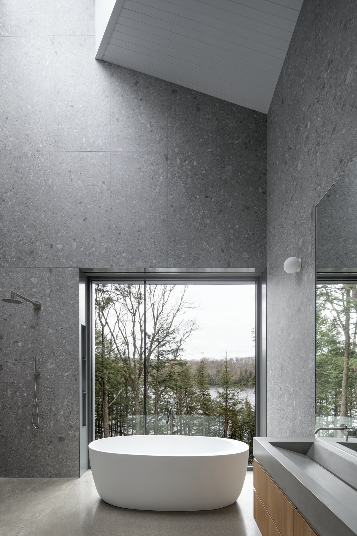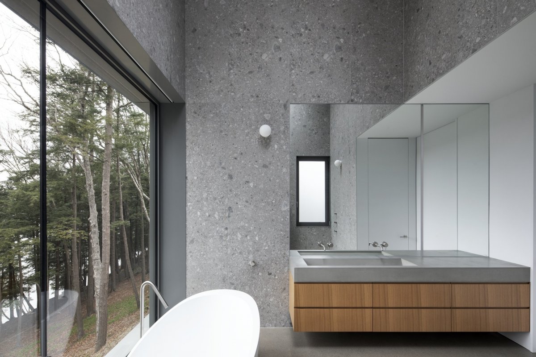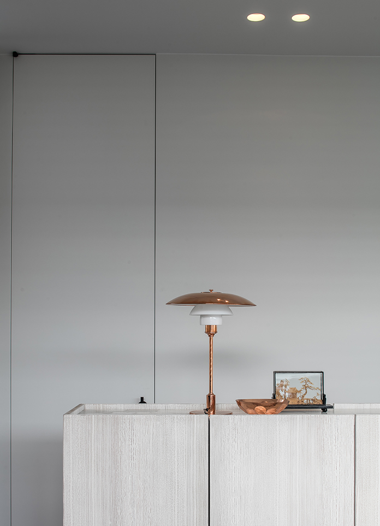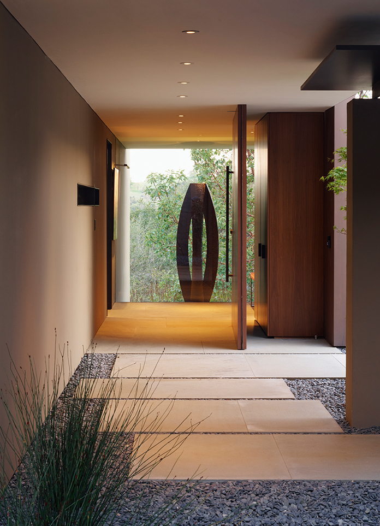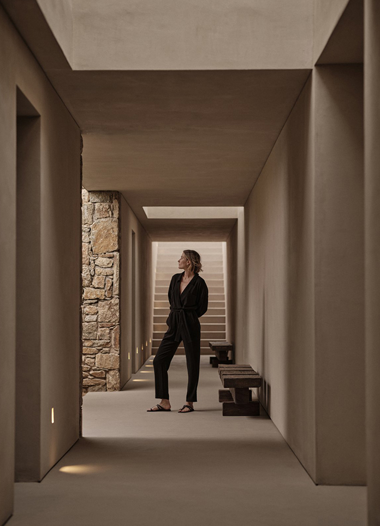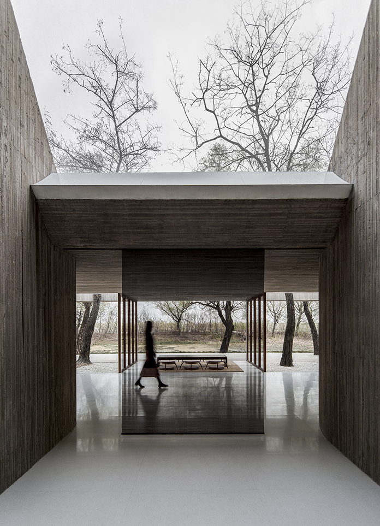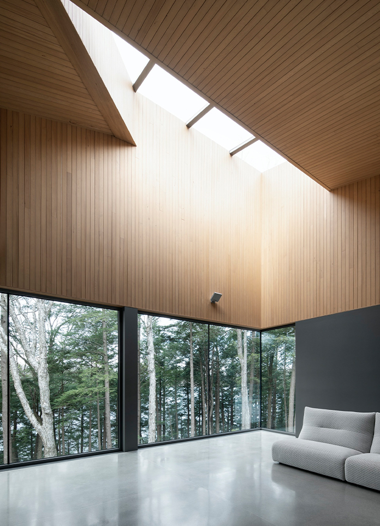
The project is located on a steep lot on the shores of Lake Memphremagog, not far from the Benedictine monks' abbey in St-Benoit-du-Lac. The clients wish to create on this large wooded lot, a living space that reflects their image: dynamic, welcoming, and friendly. They see their home as a contemporary and warm place for meetings with friends.
Access to the land is overhanging the house by a path going down to the lake. This bird's eye view gives visual importance to the geometry of the roof. The chalet is composed of three volumes topped by sculptural roofs with a diagonal ridge. At each high point of the ridge, a polygonal skylight culminates, designed by the geometry of the roof. These south-facing skylights provide natural light to the living spaces open to the lake to the north.
The house is inspired by the architectural principles applied to churches; large volumes with vertical proportions lit by zenithal light. The expansion of the St-Benoît Abbey, designed by Dan Hanganu using grey stone and rough steel, was a source of inspiration for the attention to detail.
Monochromatic, the envelope of the three volumes of the upper floor is made of pre-aged wood siding topped by stainless steel roofs. A raw and durable material to which the patina of time will give a matte and uniform appearance. It dresses all the roof elements in order to harmonize the whole. From the lake, the corten steel base, with its tones of rust and brown, blends in with the roughness of the hemlocks, giving the impression that the house is floating.
- Architect: Nature Humaine
- Photos: Adrien Williams
- Words: Gina
