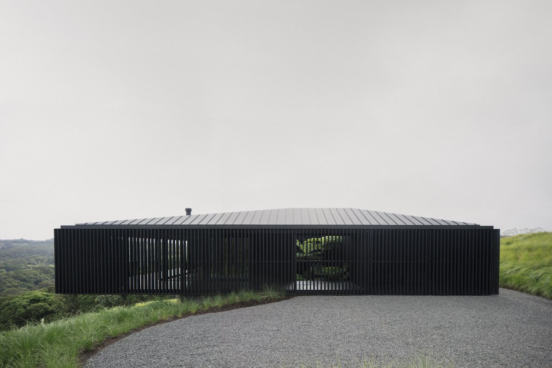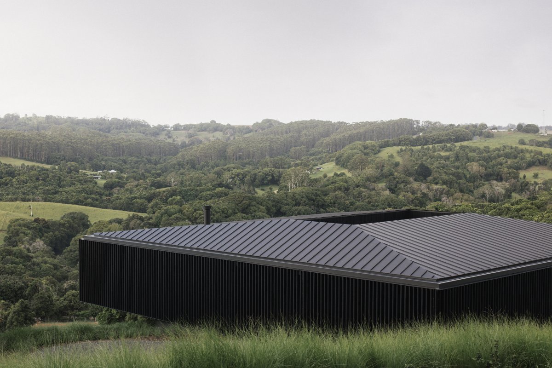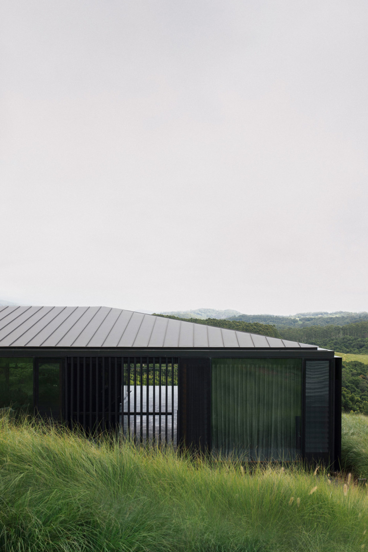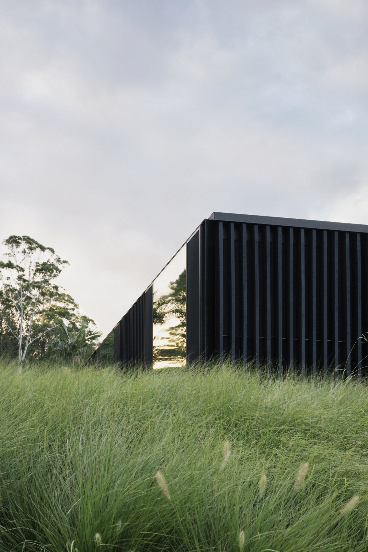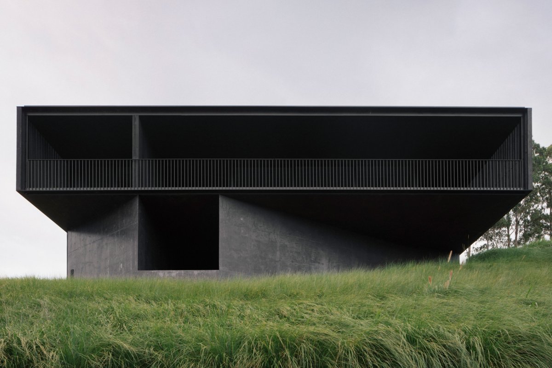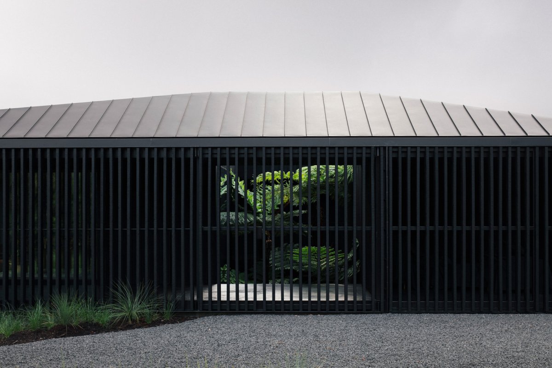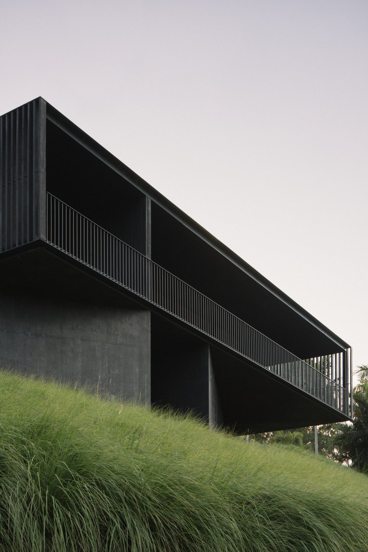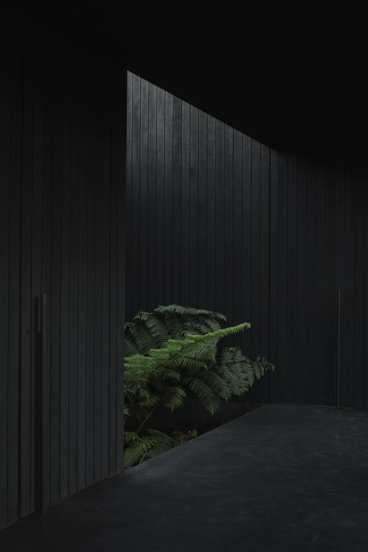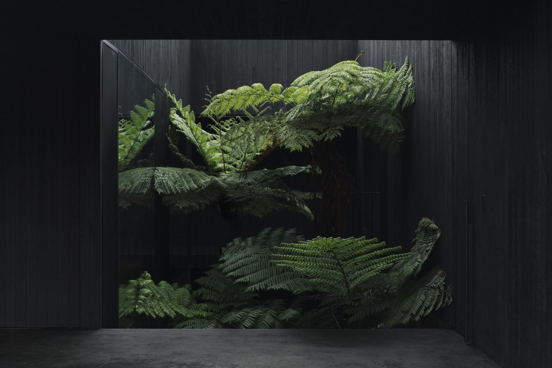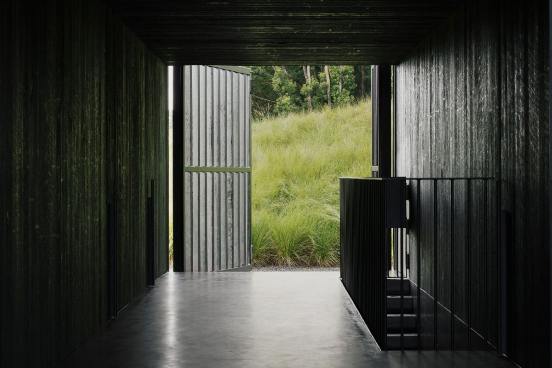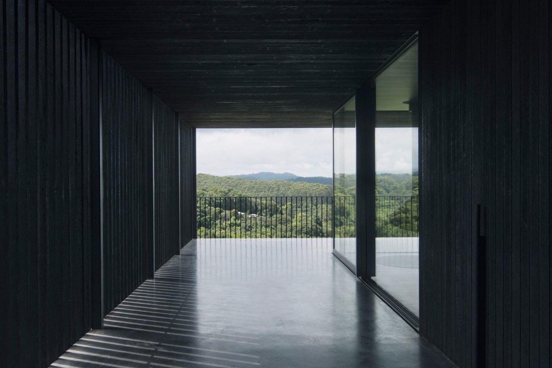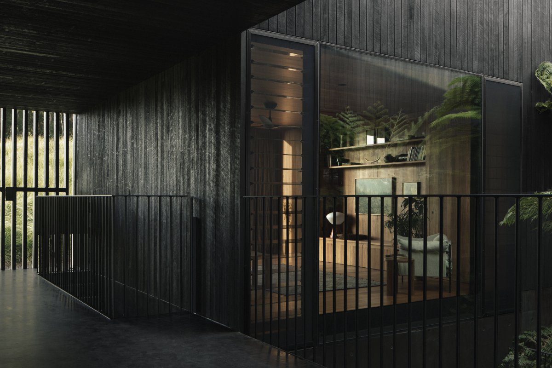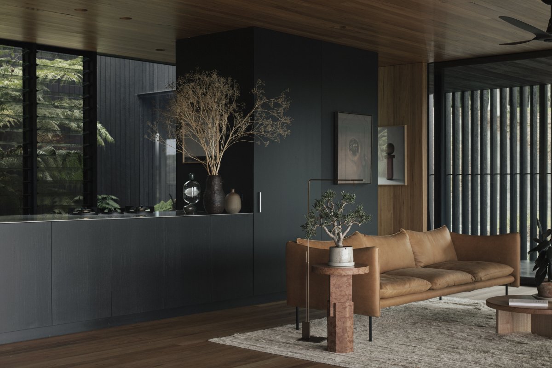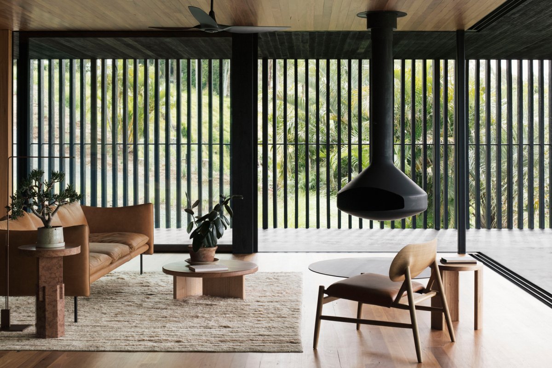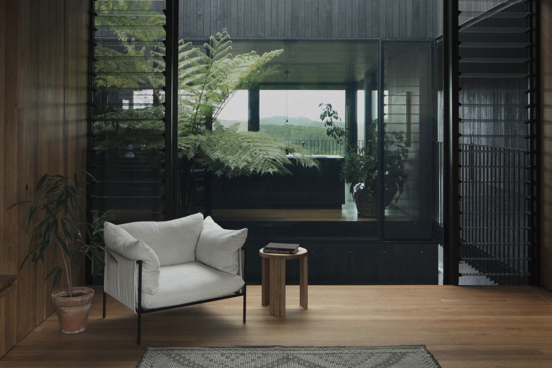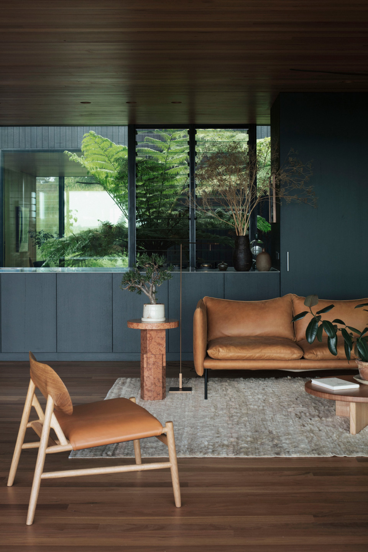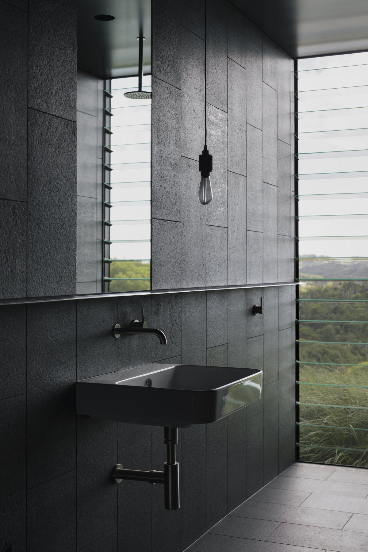
A 400 SQM home in New South Wales, Australia, designed by local design studio EDITION OFFICE. The house's living space and internal garden are behind a rough wooden slatted screen, wrapped in an open-air lobby to shade the west from the sun. The open-air lobby wraps around the central cloister garden, connecting the two living Spaces of the house. The home's master bedroom extends out onto a black concrete structure that anchors the house to the ground.
At distance, the building is recessive, a shadow within the vast landscape. On arrival the project's fifth facade, the roof, transfers the work into sharp relief, a precise object purposefully foreign to its Bundjalung country landscape and the deep time frame of the indigenous heritage in which it is located.
This expansion and contraction of the interior allow shifts between the intimate and the public, between immediate landscape and the expansive unfolding landscape to the north. The deep verandah space allows for a shadow gradient to emerge between inner and outer thresholds, enhancing the sense of sanctuary from the surroundings and its variable weather conditions. It allows one to be outside in torrential rain and avoid the burning midday sun.
- Architect: Edition Office
- Landscape: Florian Wild
- Photos: Ben Hosking

