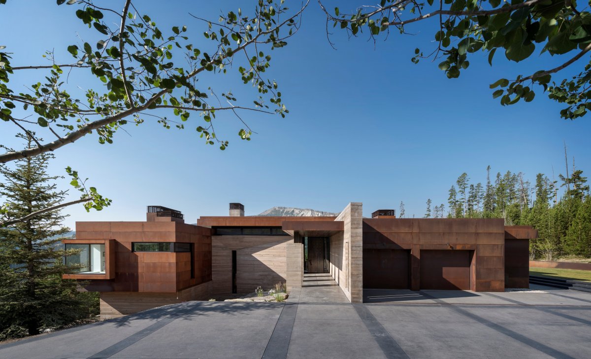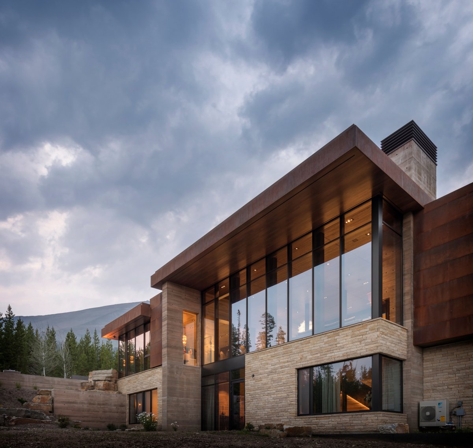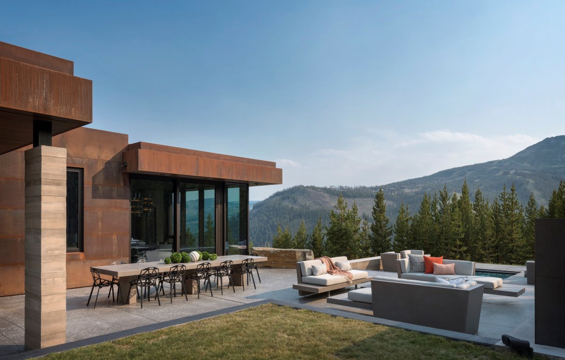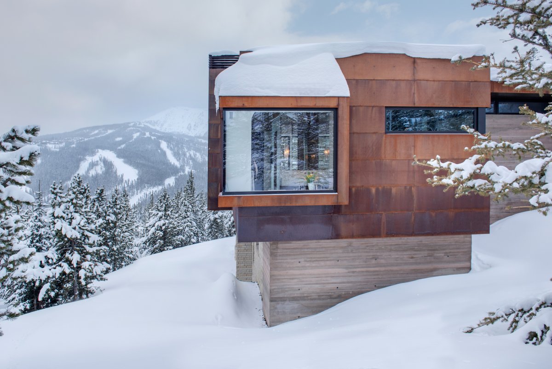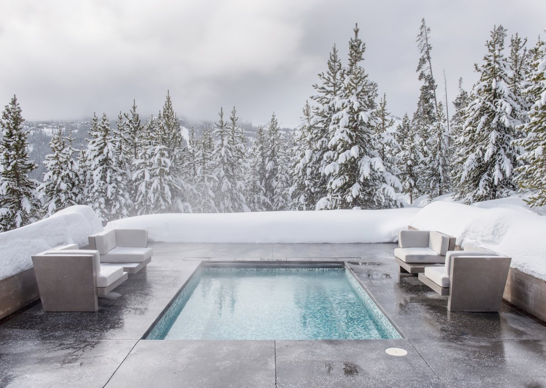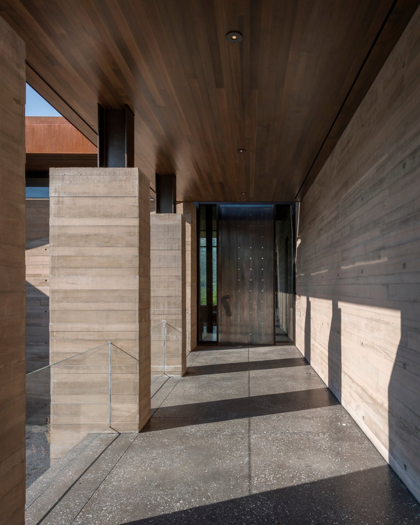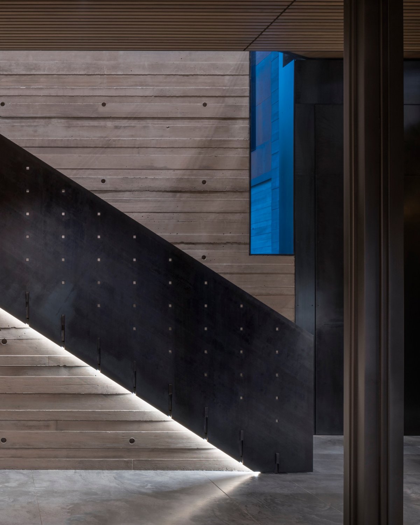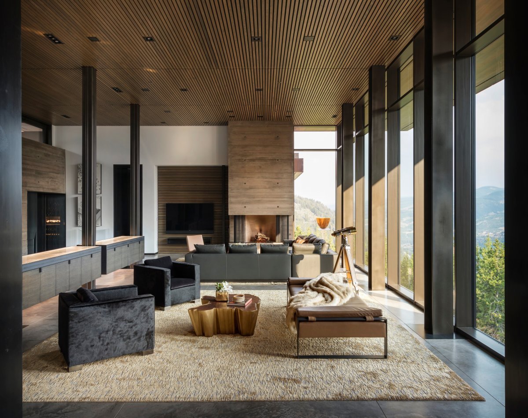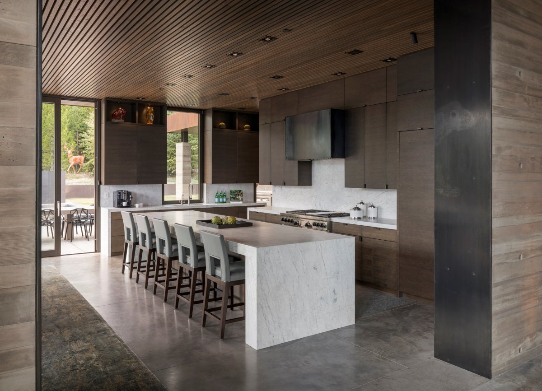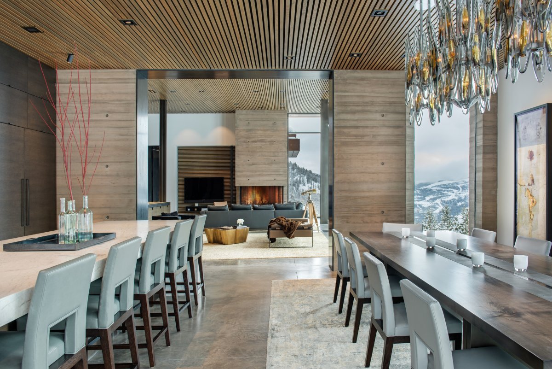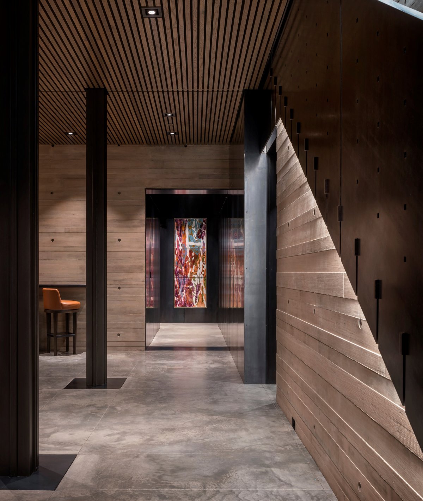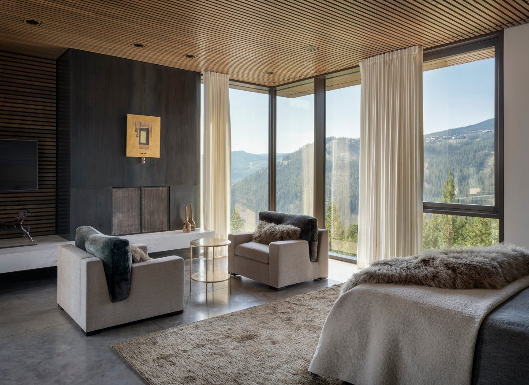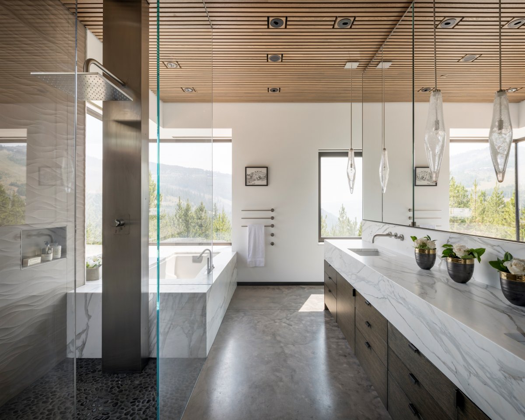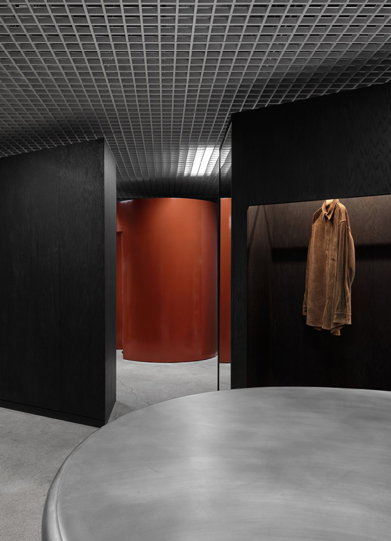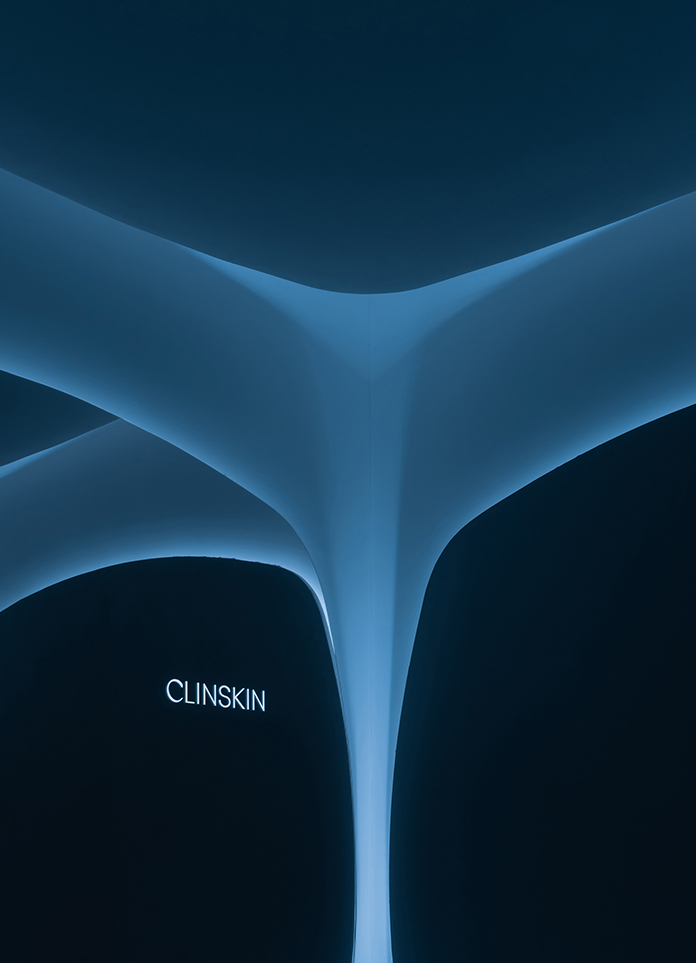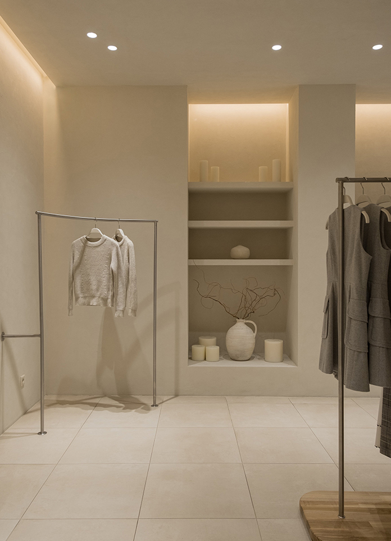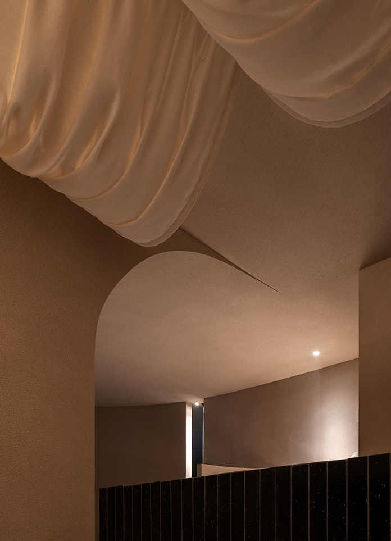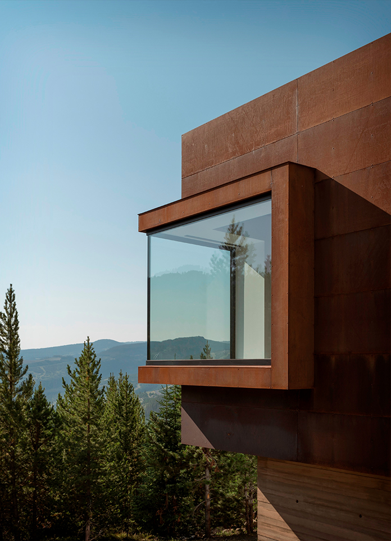
Perched at 8,100’ on a mountainside in Montana’s Madison Range, the massing and materials of the Yellowstone Residence are derived from the powerful landscape. The exterior of the house is a composition of core-ten steel and board-formed concrete – materials which metaphorically embrace the harshness of the site and its immediate environment.
The building is organized by a massive concrete wall which cleaves the house and extends into the landscape to the north and south. Approached alongside the wall, the entrance is carved between the wall and a faceted perpendicular concrete volume which recalls the boulders strewn about the site. The wall extends thru the living room, where it directs the view across a timbered valley, directly toward the 9,800’ summit of Pioneer Mountain and the sky itself. The core-ten was selected to merge the home with the rocky soil becoming an outgrowth of its site.
One enters the upper floor of this two-story home. The principal spaces are the 15-foot tall living room flanked by the 11-foot tall volumes containing the kitchen/dining room to the west and by the master bedroom suite to the east. The lower floor contains the entertainment room, three guest suites, and a bunk room. To maintain privacy the home is nearly opaque on the entry side of the building except for a tall narrow slot of glass in the faceted concrete and a two-sided projecting corner window that provides views to the north and east from the master bathroom. The two ceiling heights modulates the composition and is a subliminal reminder of the hierarchical structure of the surrounding mountains.
The interior materials palette is similarly elemental. At each level, a cedar slatted ceiling is supported above the monolithic concrete floor by blackened steel columns. Blackened steel also delineates apertures in the thick walls. Floor-to-ceiling glass curtain walls allow unobstructed views of the dramatic alpine landscape and sky, while a continuous band of clerestory windows in the living room allows balanced light to penetrate the home from four sides.
- Interiors: Stuart Silk
- Photos: Aaron Leitz Whitney Kamman
- Words: Gina
