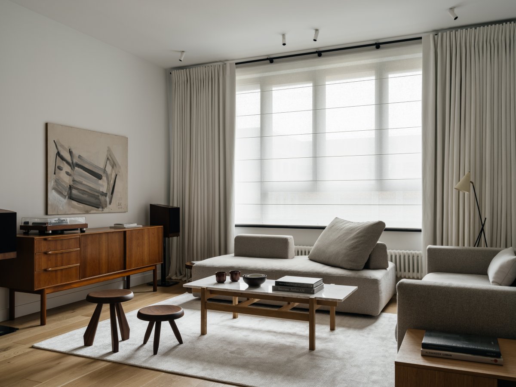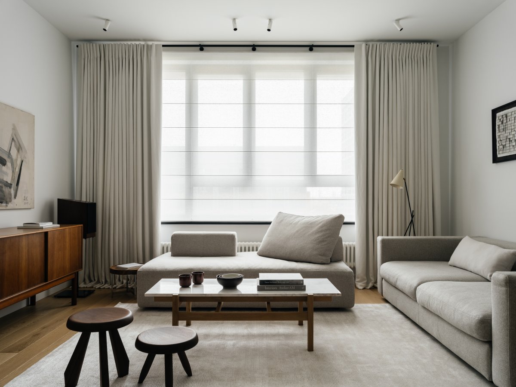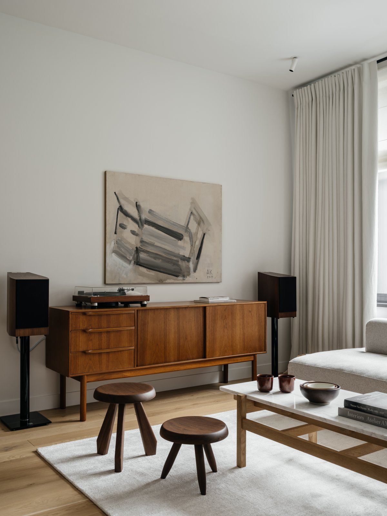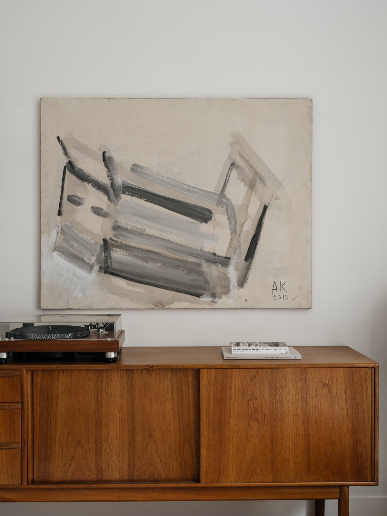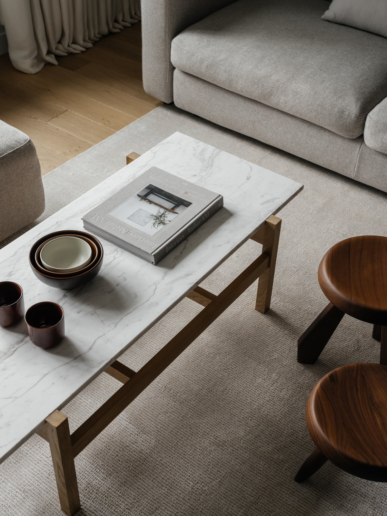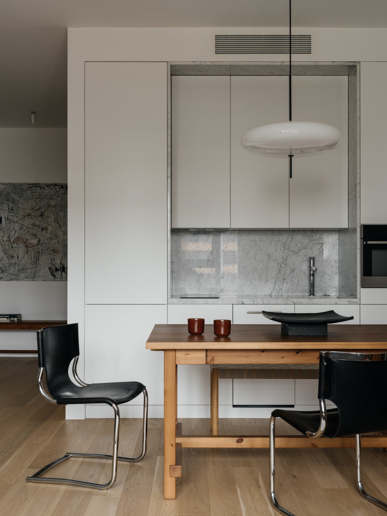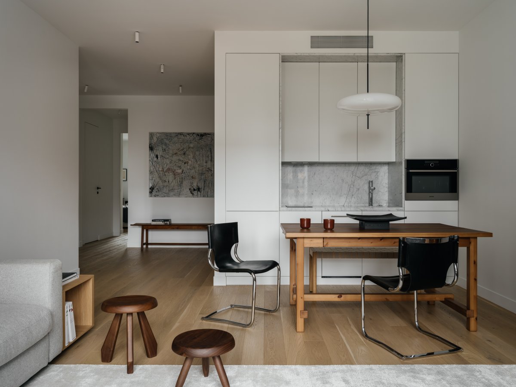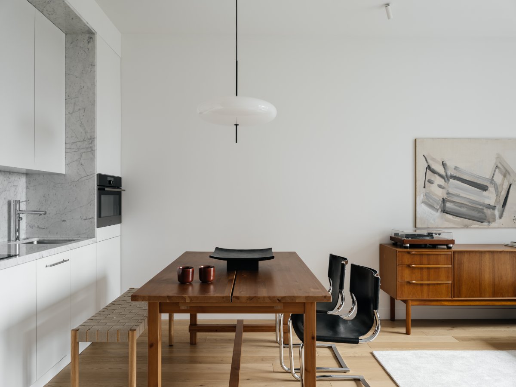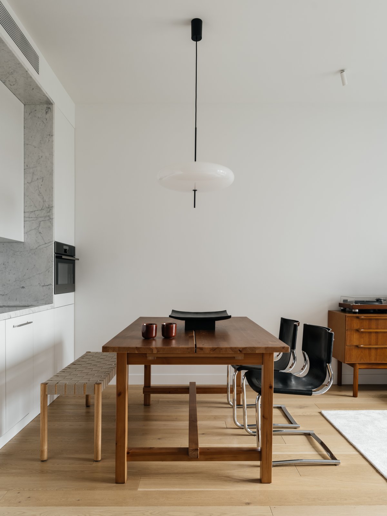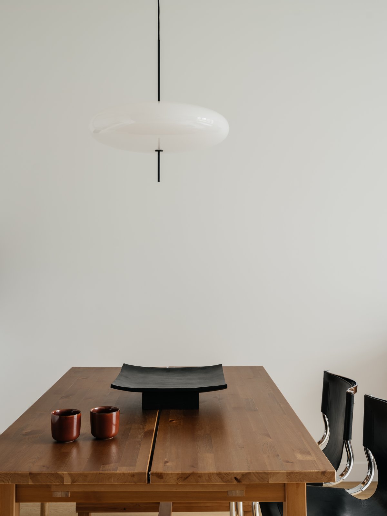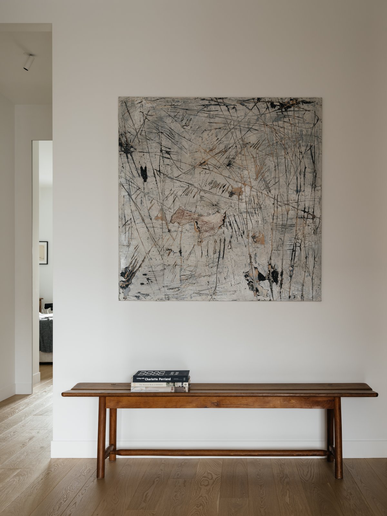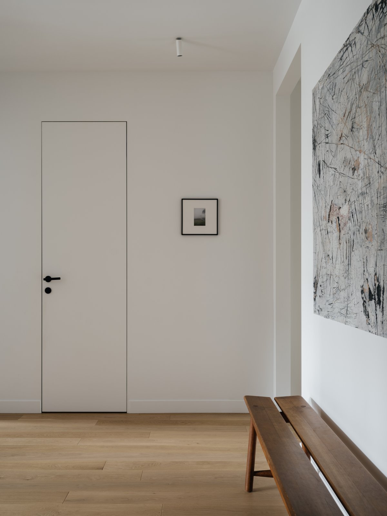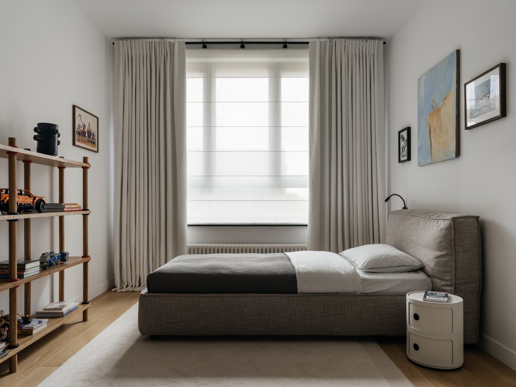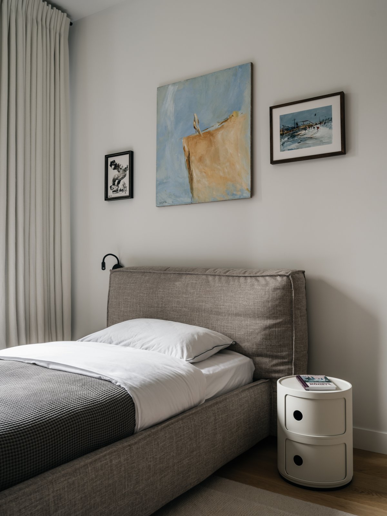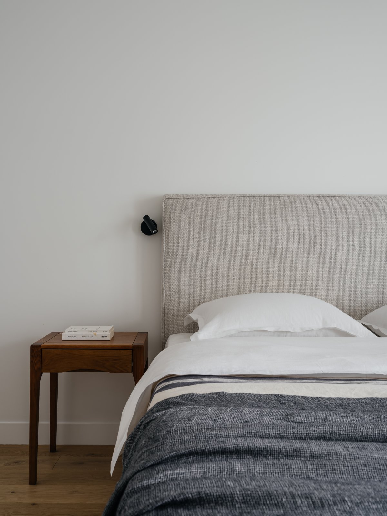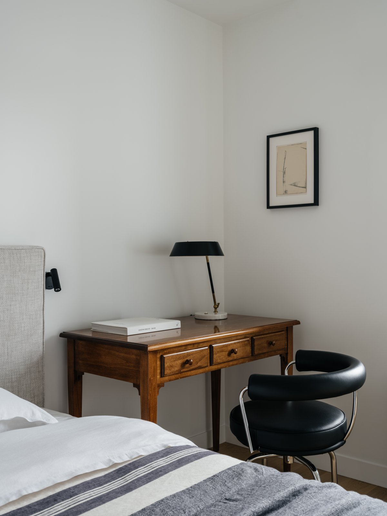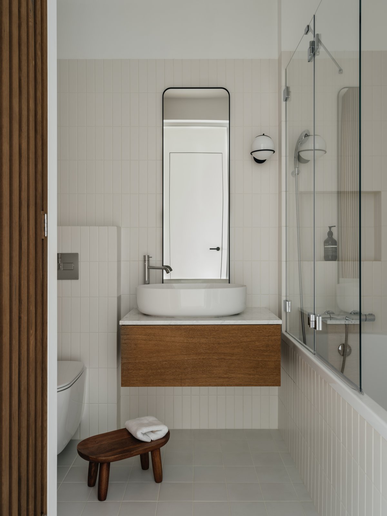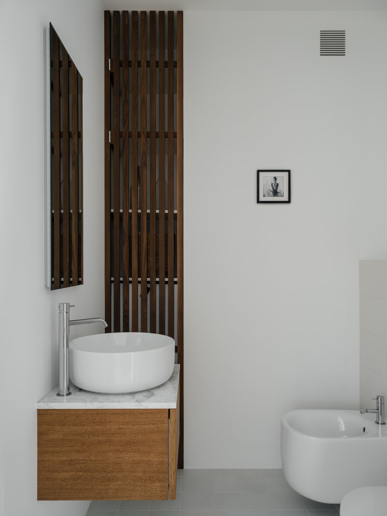
For Elizaveta Ryzhova, her own home is about a dream come true: first, imagine it, imagine what it looks like, walk through it, listen to one's favorite music, and then understand how important it is to turn that dream into reality. Combining emotions, the architecture of the house, the surrounding environment and the budget to form a unified interior is my favorite pursuit. Of course, when it's a project of its own, it's twice as fun and a million times more challenging!
Elizaveta Ryzhova created a beautiful home for her family, for herself, her husband and her nine-year-old son. She wanted to design a calm interior, without reference to any particular era, where the overall mood reigned supreme, rather than any defined style.
This 90 SQM apartment features a living room, bedroom, children's room, two bathrooms and a storage area. This layout fills the apartment with light and air, and the Windows on both sides allow them to create a space even in a new building. It may not follow the classic enveloping layout, but achieves a natural flow of light and a sequence of rooms arranged on a single axis.
In every room, Elizaveta Ryzhova loves the presence of air and light. The clean lines and simple forms of the furniture create a relaxed and uncluttered feeling of space that feels calm rather than overwhelming. For her, white walls mean no visual noise and provide an ideal backdrop for storytelling.
The focal point of the interior is created by the collection of textures, expressive details, decorations and art that began before the purchase of the house. It can be said that this series is the inspiration and starting point of this project. Most of the materials used in the renovation are natural: wood on the floor, natural stone, marble on the kitchen niches and bathroom countertops, SLATE on the windowsills and linen on the curtains.
- Interiors: Elizaveta Ryzhova
- Styling: Yes We May
- Photos: Mikhail Loskutov

