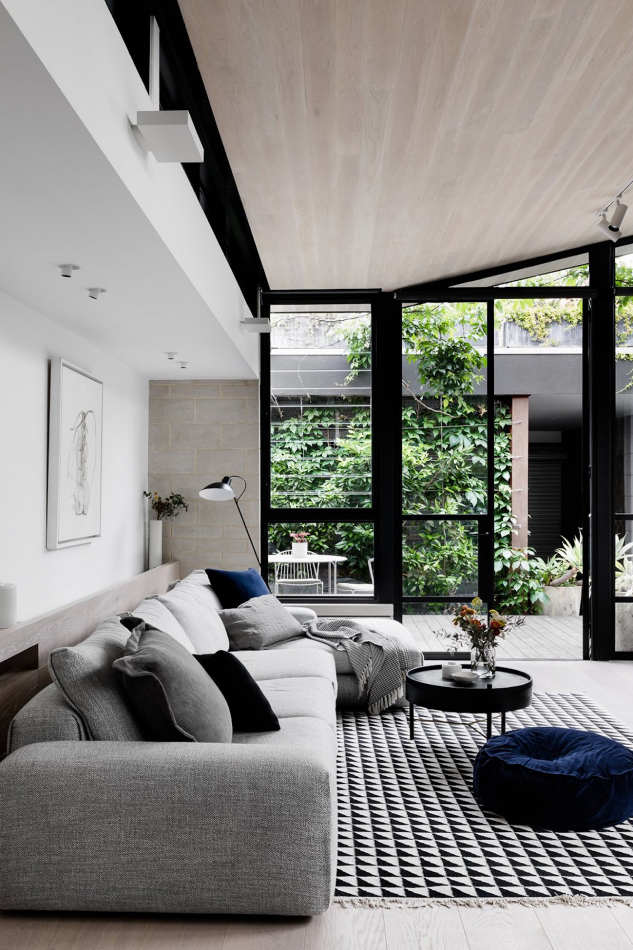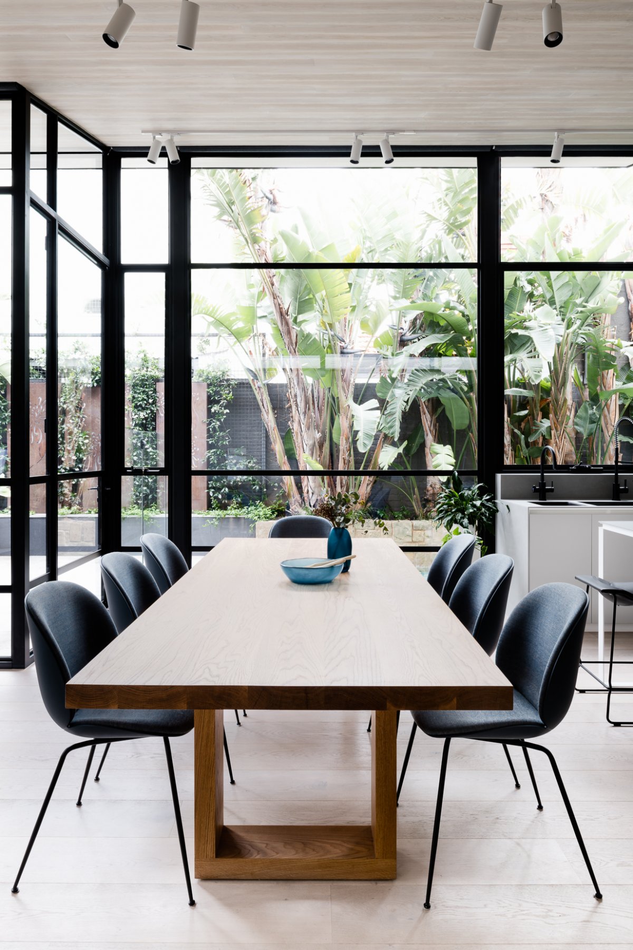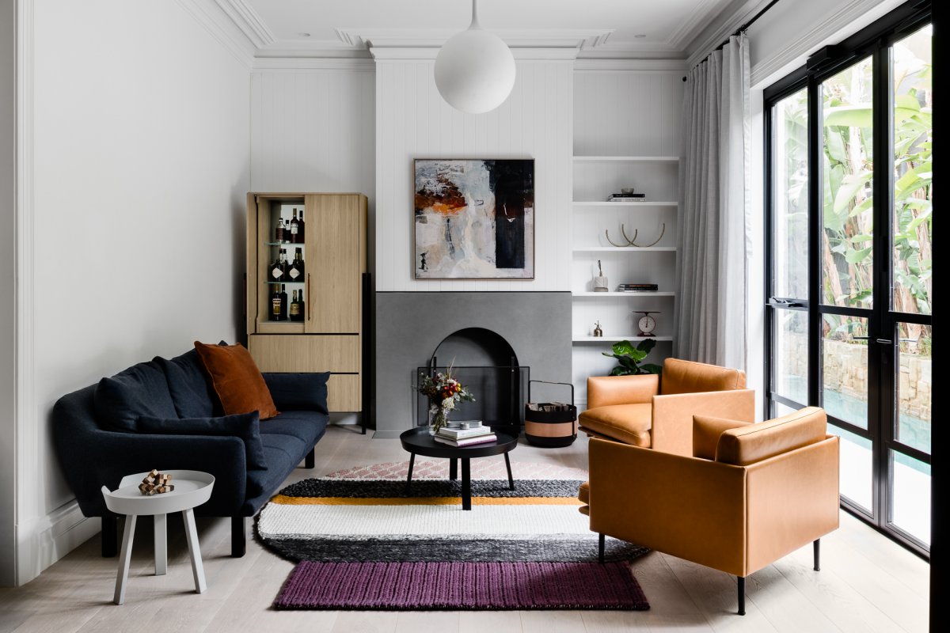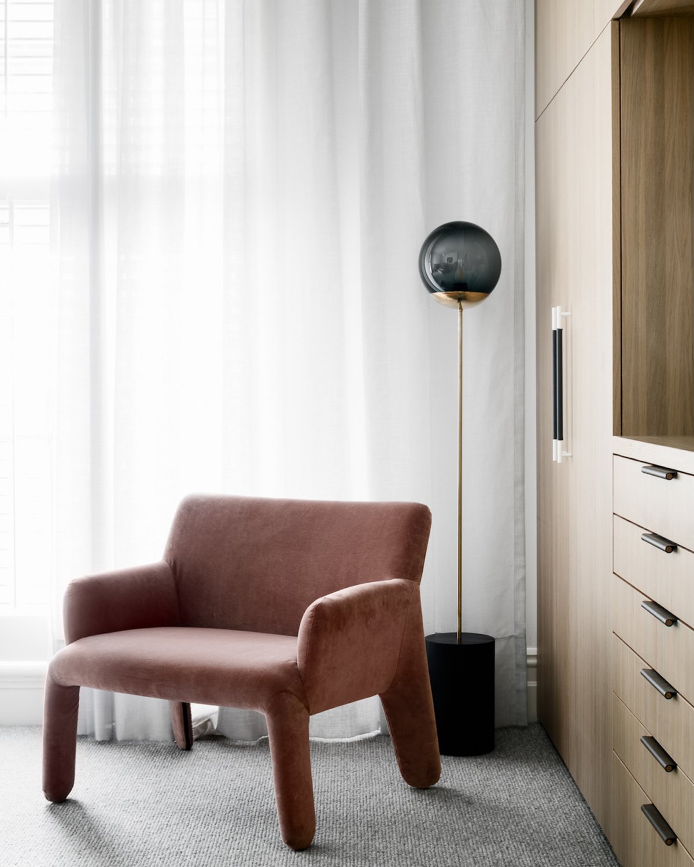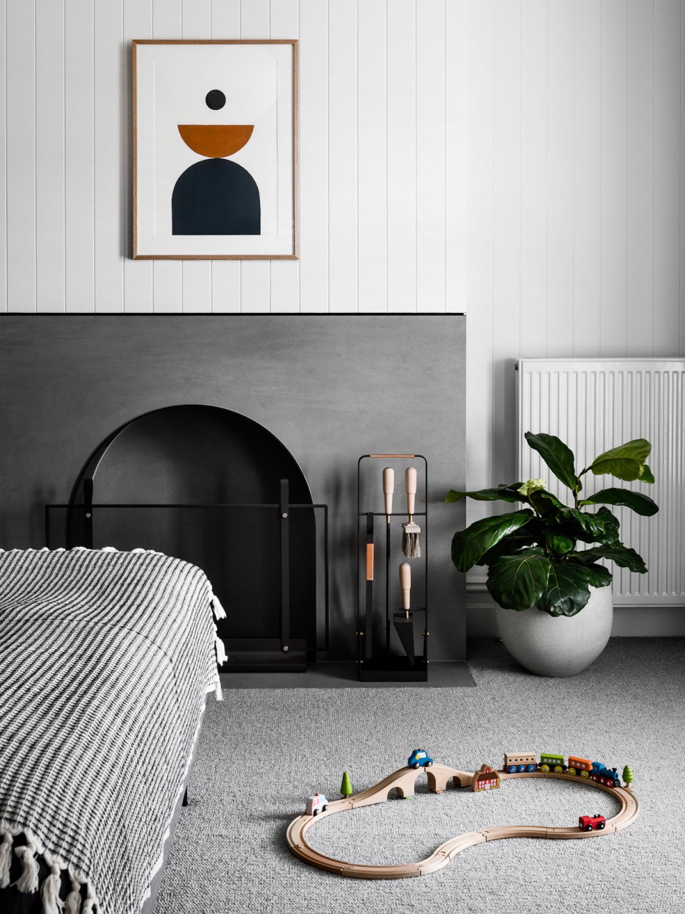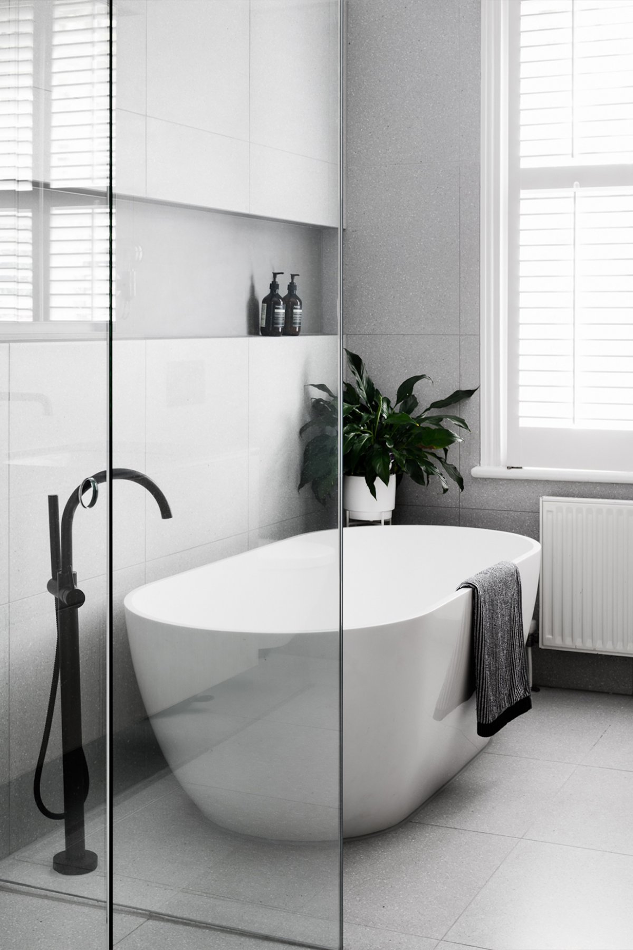
Following the concept of serenity, Techne Architecture designed a Victorian home in Melbourne. A new pavilion structure with a dramatic roof form creates a strong connection with the outdoors to maximize natural light. Through the fireplace design, curtain railings, steel Windows and door frames, the finishes and textures are kept in soft tones and subtle black details. Light, elegant and strong, suitable for family life.
Canning Street House by Technē Architecture began as an interior refurbishment of the client’s two-storey, Carlton North terrace. The owners (a couple with two young children) were attracted to the home’s original period features, but less enthused by a recently undertaken renovation, that was ‘void of personality’.
Technē identified additional areas of improvement to address in the project, such as opening up the cramped living spaces, and orienting them to the established garden. It was decided the best course of action was to demolish the extension, and start afresh with a more dramatic pavilion structure. This new extension would include a larger kitchen, living and dining space connected to the outdoors, along with a proper laundry and more storage.
Deciding on the exact pitch of the roof was important in order to best frame garden views and allow optimum shadowing and natural light to infiltrate the space. Full-height glazed windows and steel framed doors were installed, creating the sense that the interior and exterior spaces are one.Looking to garden houses and conservatories for inspiration, and utilising a minimal materials palette combining light timbers, grey and blue tones and contrasting black accents, Technē have created a tactile, layered yet thoroughly refined family home here, propelling this grand old Victorian well and truly into the modern day.
- Interiors: Technē Architecture
- Photos: Tom Blachford
- Words: Qianqian

