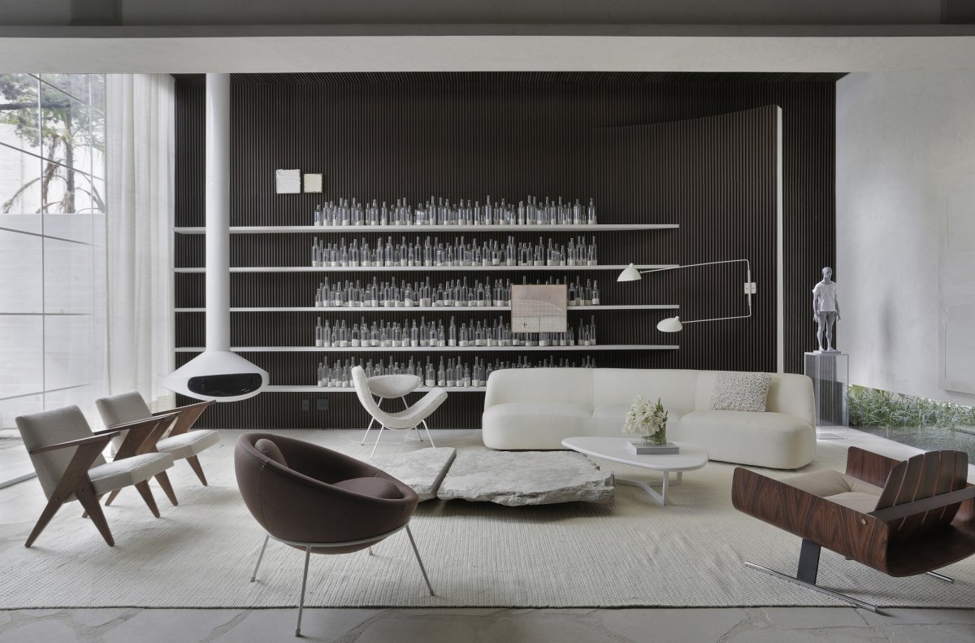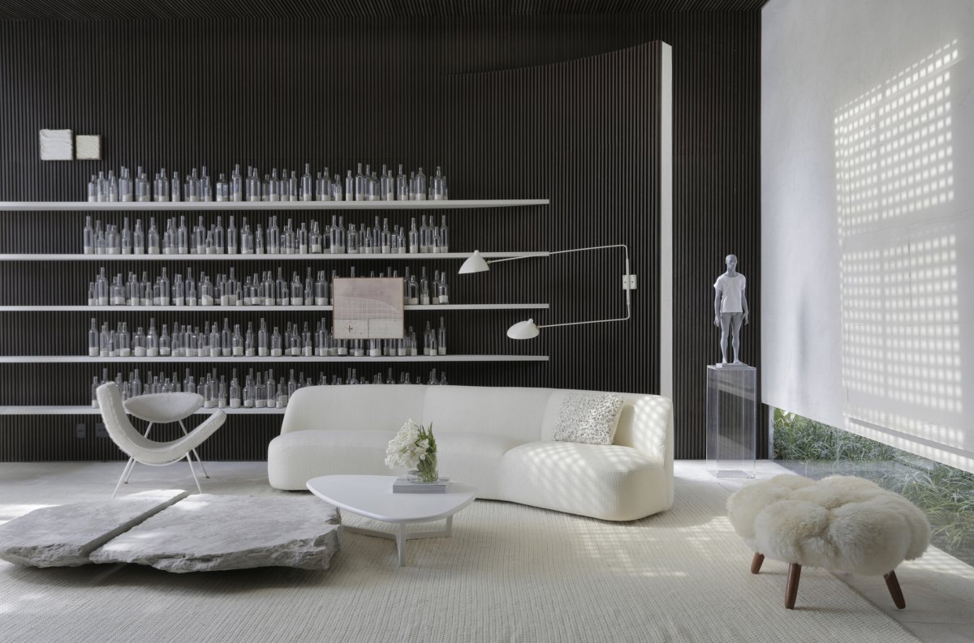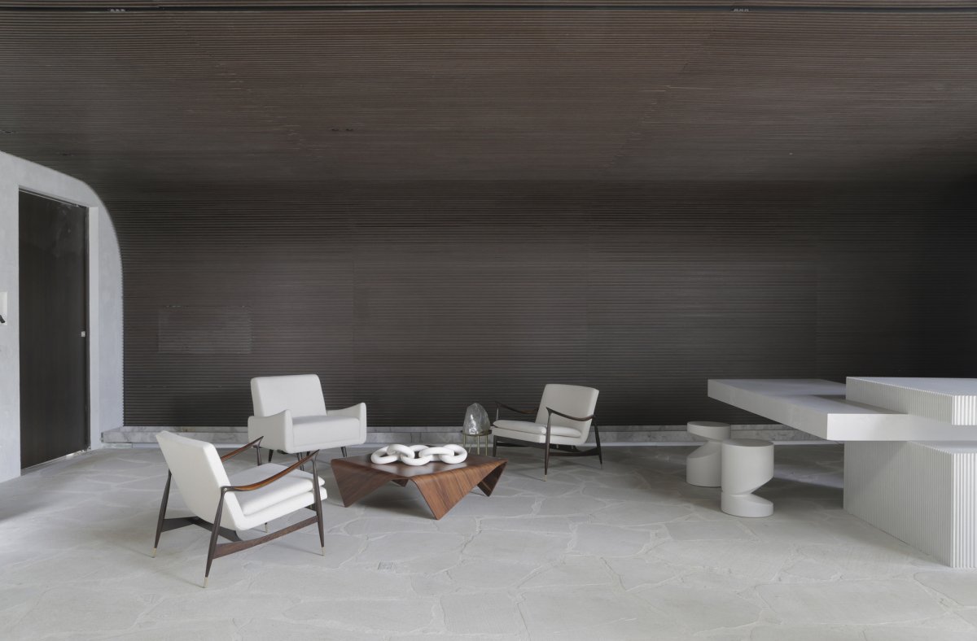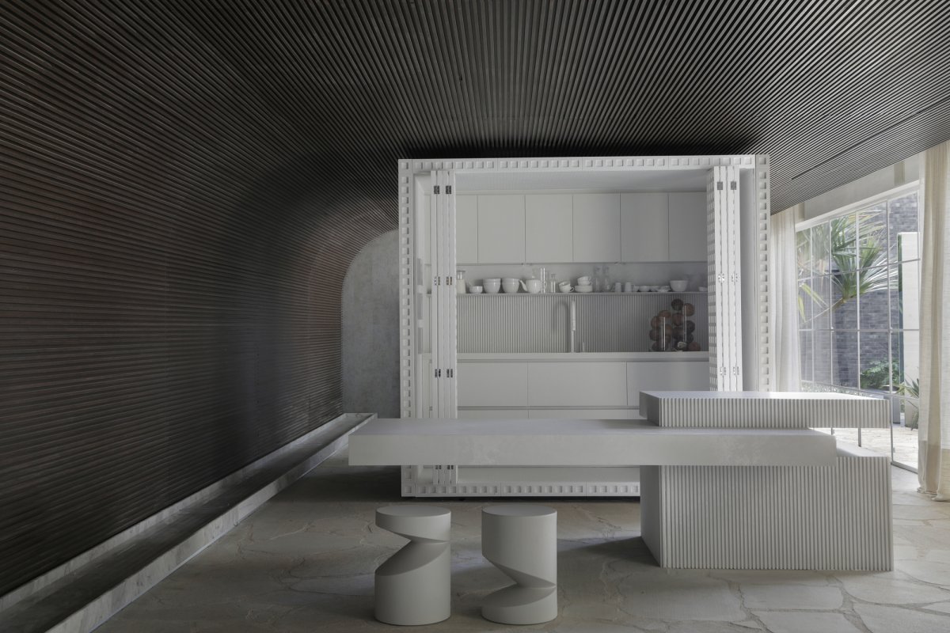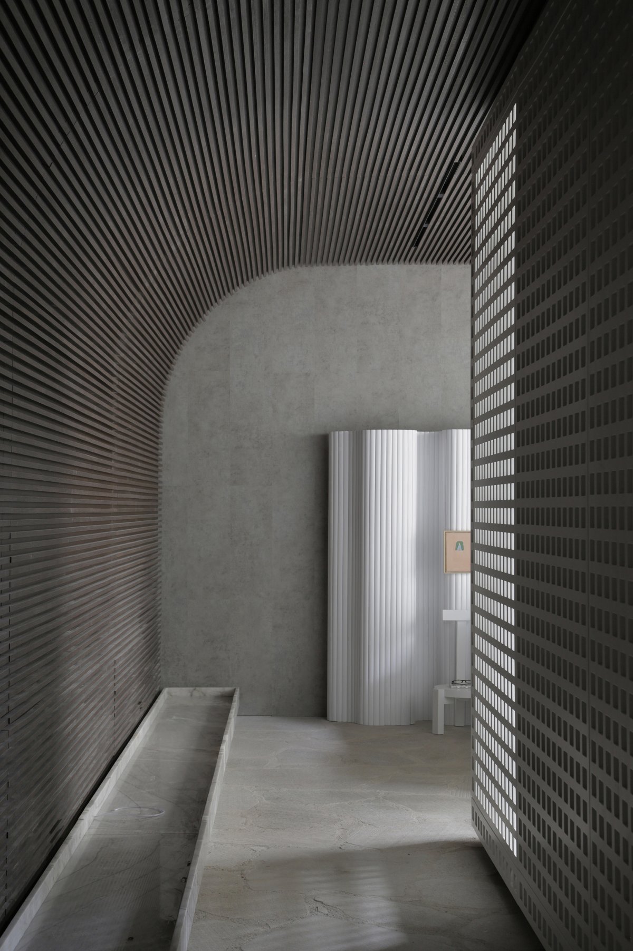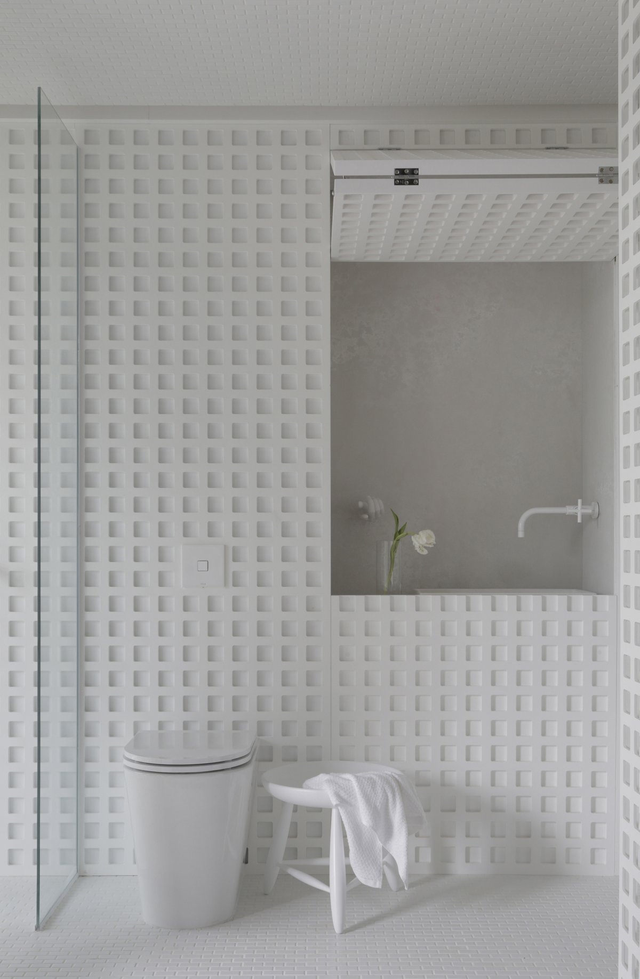
Carrying out his first construction of a complete house from scratch, Nildo devised a project of 155 square meters in area with fluid and minimalist spaces. Encompassing a living room, a kitchen and dining room, a courtyard with a tree in the middle and a master suite, the house escapes from ready-made formulas and the stereotype of colored Bahia. Every detail reflectsa special bond with his homeland in a sober way, rich in art, “bossa” and poetry.
Still in the entrance, the walls and ceiling connect in a joint concave shape, that originate from this volume of stone on the floor, in slatted panels of Duratex wood, creating an optical illusion that mixes the vertical plane with the horizontal. The architect, who has always used woodwork in light nuances in the creation of his projects, innovates by betting for the first time in dark tones, especially in the “Trancoso”Duratextonality, which resembles the Jacarandá wood from Bahia, a dark and resistant trunk tree. In addition, the burnt cement coating of the walls in linen color creates an interesting contrast with the wood and makes a strong reference to the light and simple style of Bahia beach houses.
There is a skylight opening in the ceiling over the living room, protected by a special glass that controls sunrays, and a wood latticework panel, that filters the light and was chosen as it is an element of Bahian architecture, favoring a ventilated internal space, an important feature due to the warm temperatures of the region.
This architectural element (latticework wood panel) is also present in the construction of the bathroom and kitchen. Both located in a joint central box, made of that material, the inside spaces can become invisible only by closing the doors belonging to this microarchitecture. A lounge with four armchairs divides space with the dining table, or gourmet island, designed by Nildo, which created a rereading of an original design of French architect Joseph Dirand.
- Interiors: Nildo José
- Photos: Denilson Machado - MCA Estudio
- Words: Qianqian

