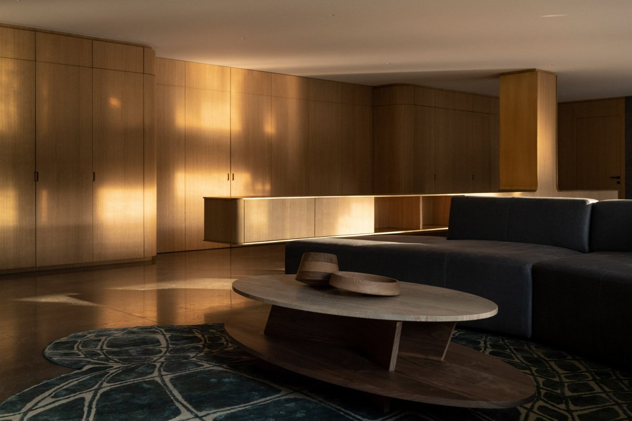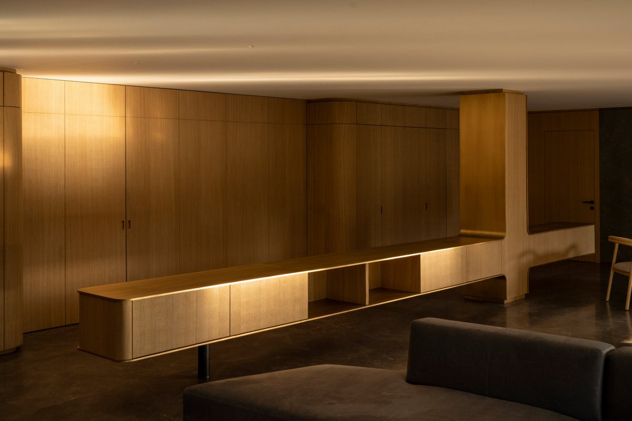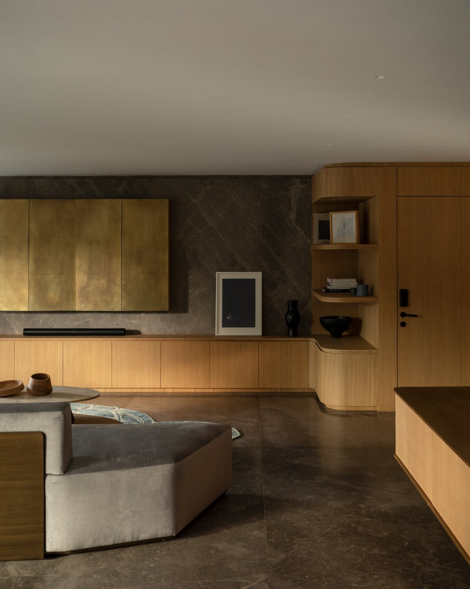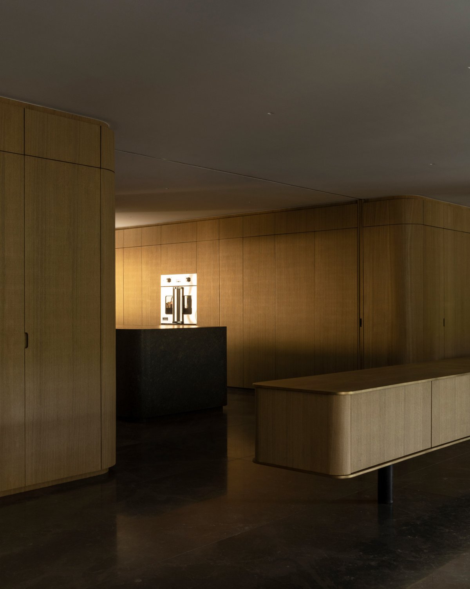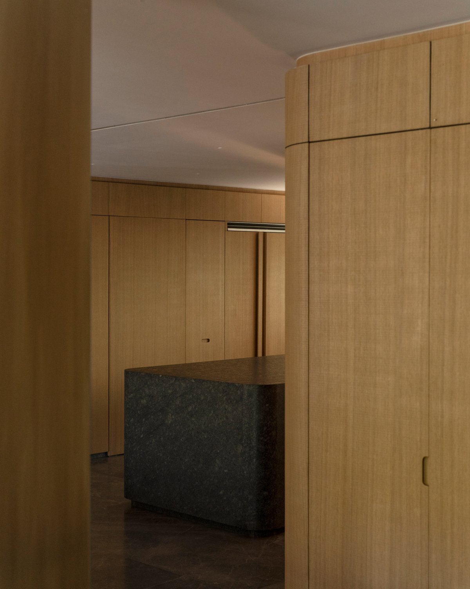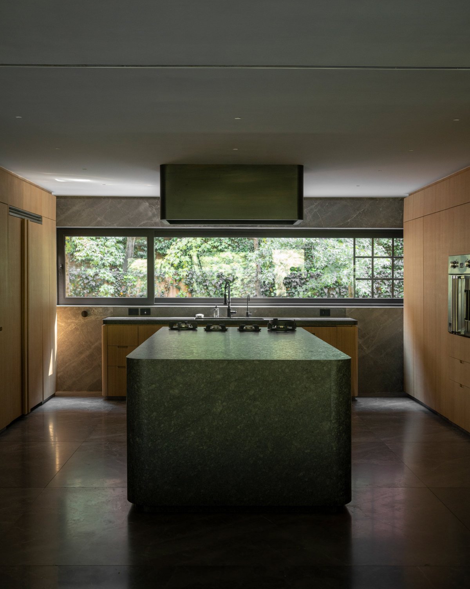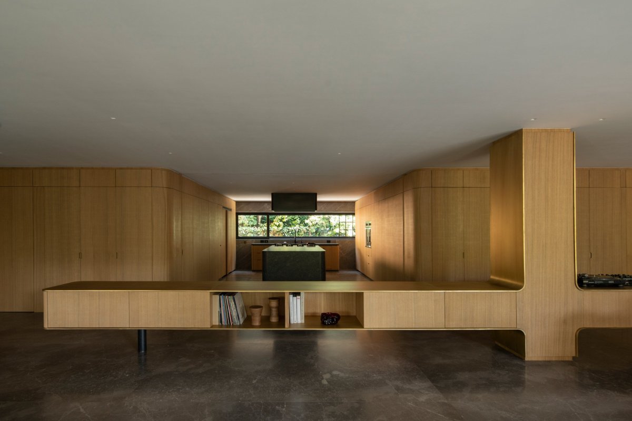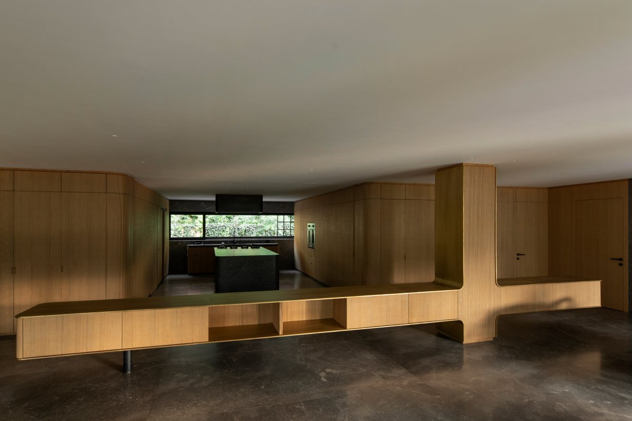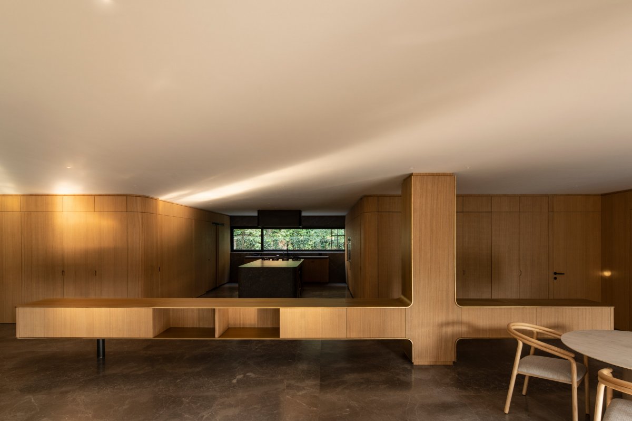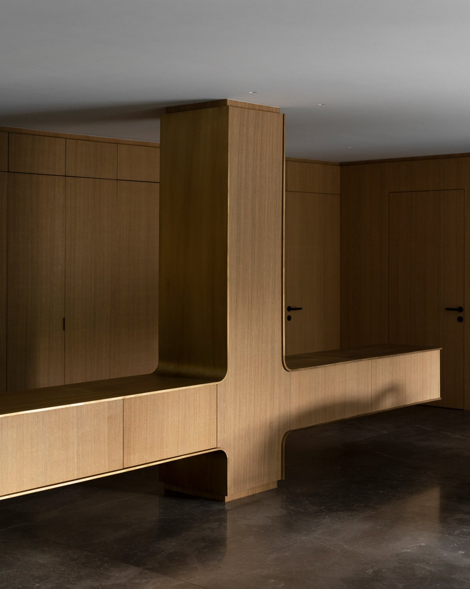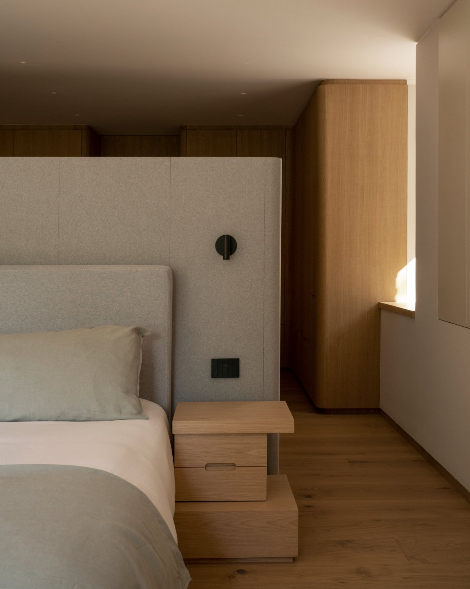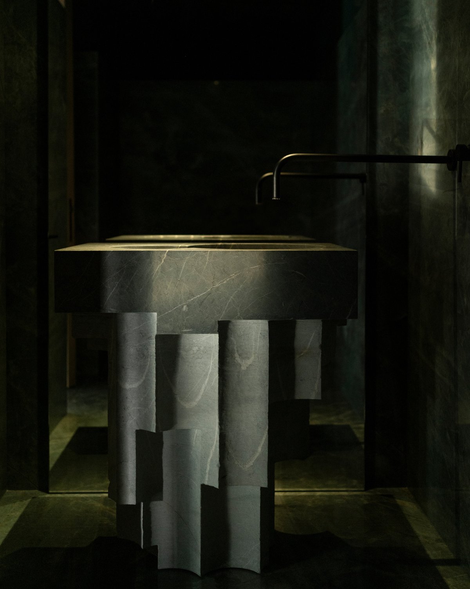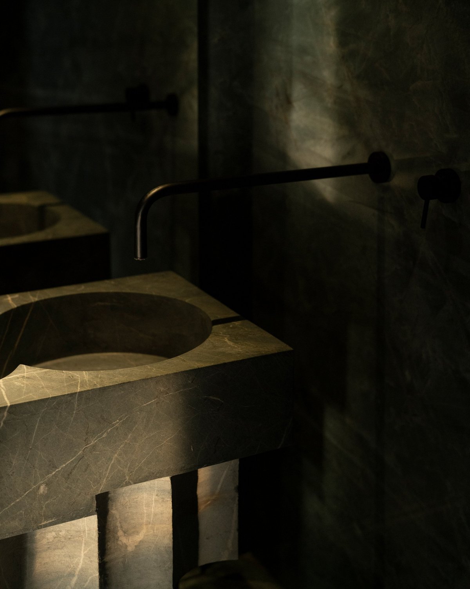
An oak "skin" wraps the interior of living spaces at this apartment in Mexico City, renovated by locally based Esrawe Studio.The two-bedroom Loma Residence in the neighbourhood of Lomas de Chapultepec faces sunset views over the forest, so Esrawe Studio reconfigured the layout to optimise this orientation.
Walls and partitions were removed to create a more open living and dining space, where low furniture is arranged so as not to obstruct the vista or prevent the golden-hour light from reaching far into the apartment.To deal with a column and create separation from the rest of the apartment in a single gesture, the studio wrapped the structural element in oak and extended low consoles from both sides — forming a cross shape.
Storage cabinets at the same height are continued along a nearby wall, forming part of a much larger expanse of millwork that extends to the ceiling and wraps around the living room.The oak wood skin that runs through the space embraces the perimeter of the apartment. This same skin integrates all doors and entrances to the service areas, creating a visual, warm, and tactile continuity that travels all the way to the master bedroom.The kitchen can also be hidden from the living area by sliding partitions in the same material.
In the centre of the kitchen sits a green-toned granite island that incorporates four gas burners, and the sink faces a long window that frames the verdant landscape.The exception is the guest bathroom, which is lined in green quartizite and features a sculptural Tikal marble washbasin designed by EWE Studio.
- Interiors: Esrawe Studio
- Photos: Fabian Martínez

